
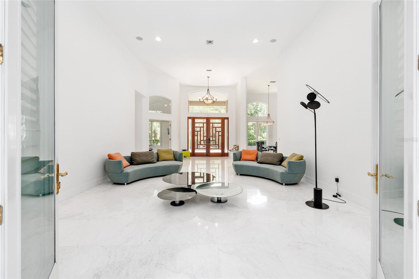
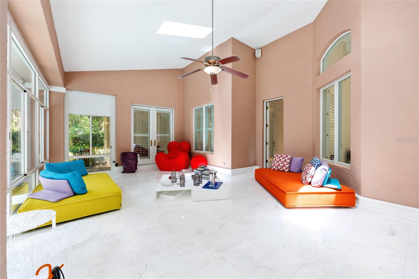

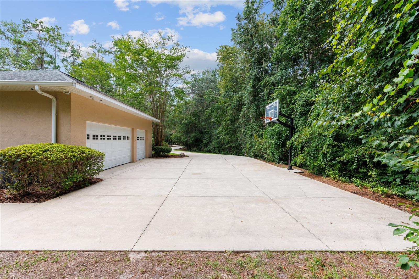
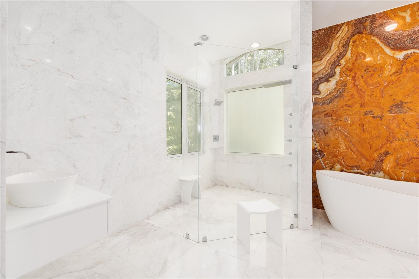
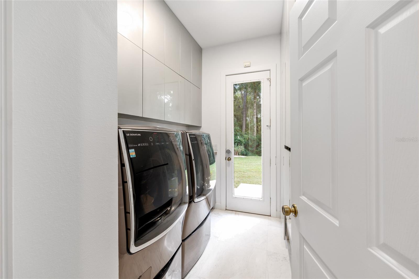
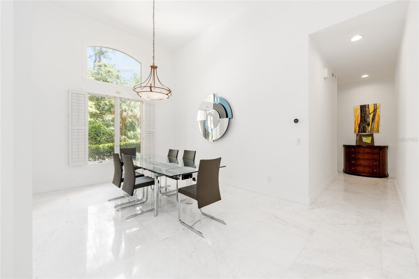
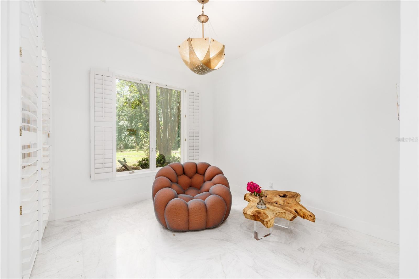
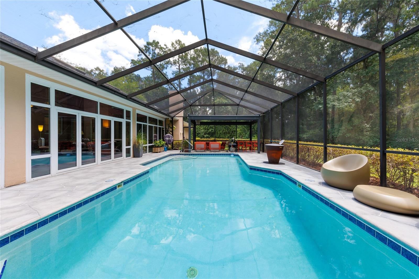
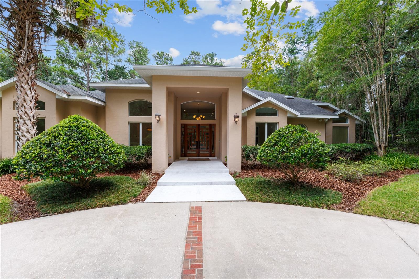
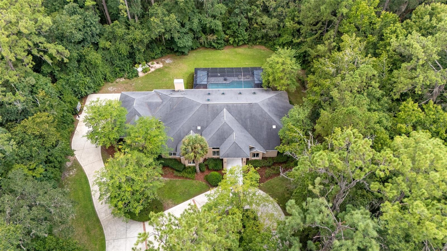
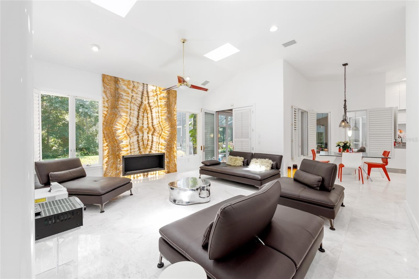
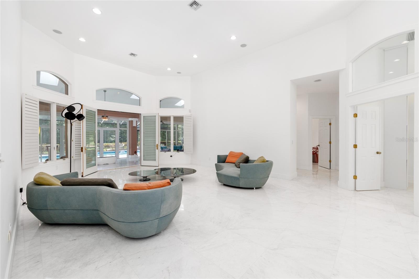

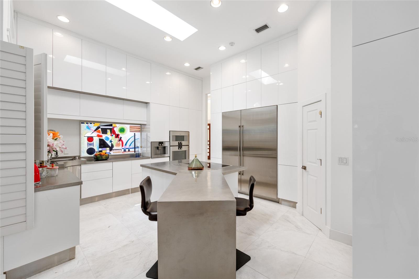
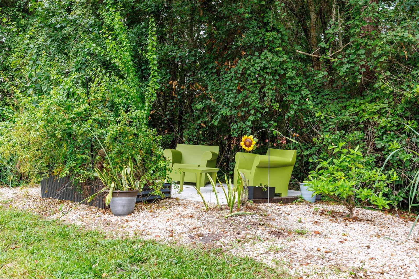
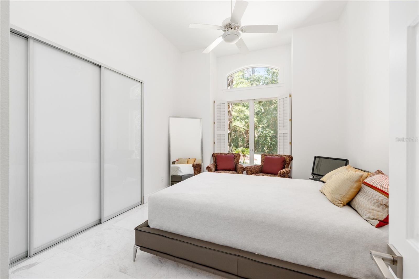


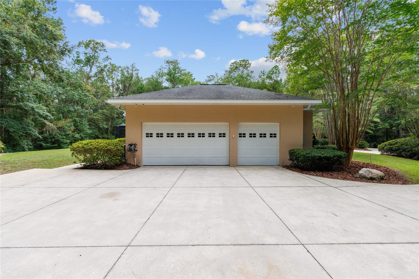
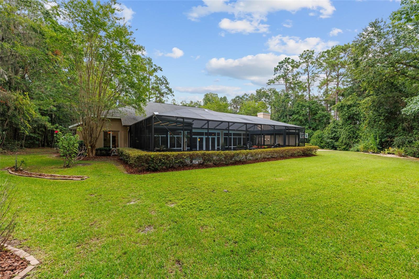
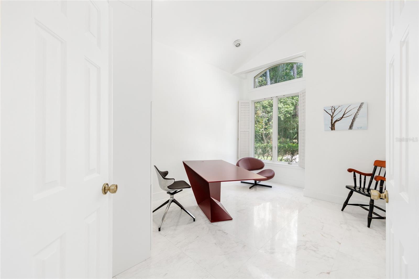


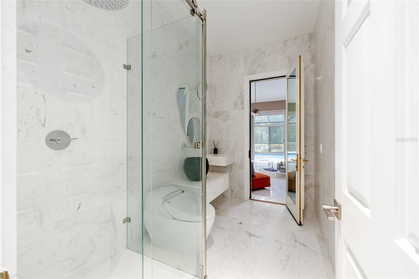
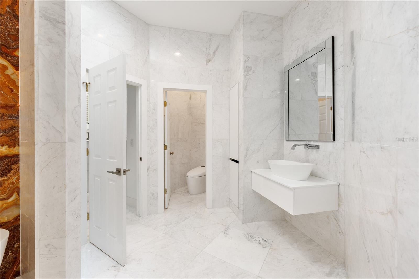
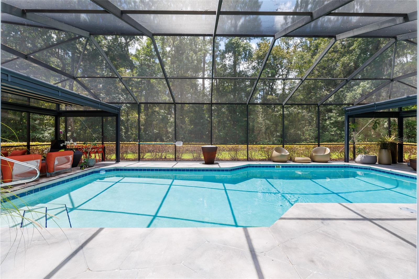

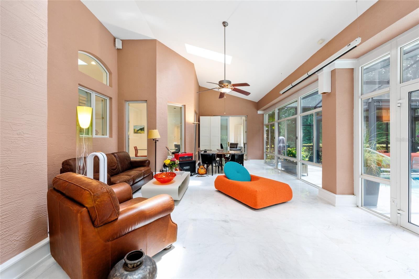
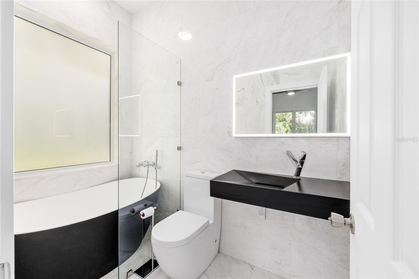
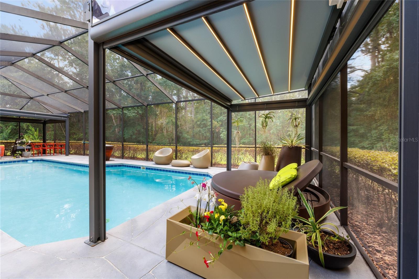
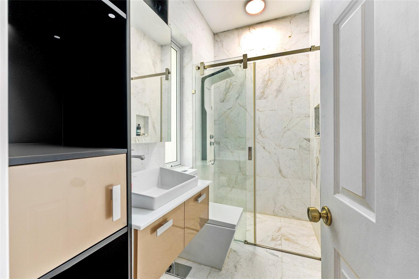
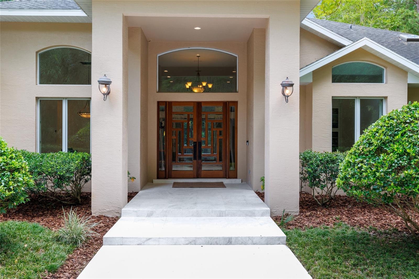
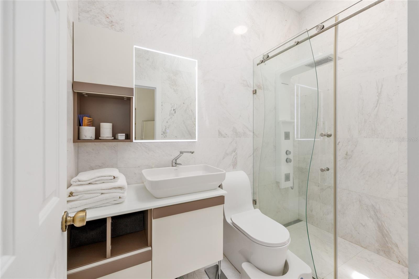

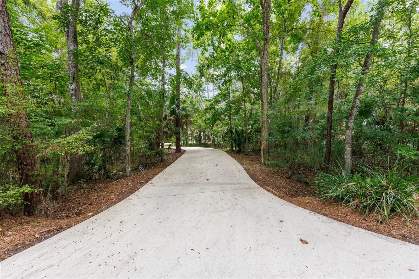

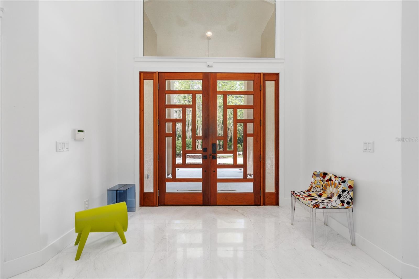
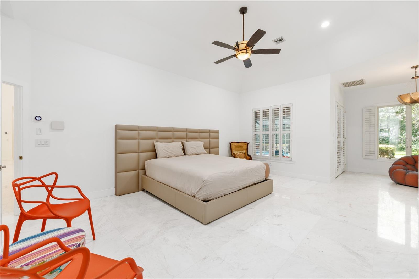
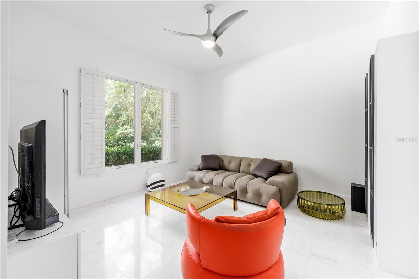
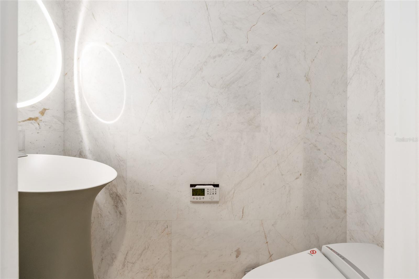
Active
6709 SW 17TH TERRACE RD
$3,000,000
Features:
Property Details
Remarks
Architectural Masterpiece in Gated Ocala Community – This extraordinary one-story estate offers 4 bedrooms + office, 5.5 baths, and over 4,500 sq ft of refined living space on nearly 4 private acres. A true modern sanctuary, the home has been completely redesigned with imported marble slabs from Greece flowing throughout, and floor-to-ceiling marble in every bathroom—each showcasing custom design and spa-quality finishes. The sleek, state-of-the-art kitchen features Gaggenau & SubZero appliances, custom stainless steel cabinetry with lacquer doors, stainless counters, and a minimalist aesthetic rarely seen in Central Florida. Each bedroom includes bespoke wardrobe closets, while the laundry room continues the high-end motif with stainless cabinetry and finishes. Luxury abounds in the bathrooms with Graff, DornBracht, Axor, Porcelanosa, and Rubinetterie Treemme fixtures, smart toilets, privacy glass, and mirror-integrated to set up TVs in the primary bath. The soaking tub is set against a breathtaking 10-ft onyx wall—a signature statement piece. Gather in the living room around the remote-controlled 12-ft book matched onyx fireplace, or step outside to an entertainer’s paradise: a heated pool, two pergolas with motorized retractable roofs & blinds, and a 722 sqft glass-enclosed lanai overlooking lush surroundings. Additional features include: Remote-controlled ethanol fireplace Full home security with camera system AC’d garage/gym, 2025 AC + 2 additional systems Roof (2012), pool deck (2018), exterior paint (2015) Every room offers curated luxury and privacy—with serene views and top-tier finishes at every turn. Ready to fall in love? Let’s walk this property together—schedule your private tour today.
Financial Considerations
Price:
$3,000,000
HOA Fee:
750
Tax Amount:
$8129.48
Price per SqFt:
$777.4
Tax Legal Description:
SEC 01 TWP 16 RGE 21 PLAT BOOK V PAGE 060 THE SUMMIT II BLK A LOT 24
Exterior Features
Lot Size:
173804
Lot Features:
In County, Landscaped, Level, Pasture, Paved, Zoned for Horses
Waterfront:
No
Parking Spaces:
N/A
Parking:
Circular Driveway, Driveway, Garage Door Opener, Garage Faces Side, Parking Pad
Roof:
Shingle
Pool:
Yes
Pool Features:
Gunite, Heated, In Ground, Lighting, Screen Enclosure
Interior Features
Bedrooms:
4
Bathrooms:
6
Heating:
Central
Cooling:
Central Air
Appliances:
Built-In Oven, Cooktop, Dishwasher, Disposal, Dryer, Exhaust Fan, Microwave, Refrigerator, Washer
Furnished:
Yes
Floor:
Marble
Levels:
One
Additional Features
Property Sub Type:
Single Family Residence
Style:
N/A
Year Built:
1996
Construction Type:
Block, Concrete, Stucco
Garage Spaces:
Yes
Covered Spaces:
N/A
Direction Faces:
North
Pets Allowed:
Yes
Special Condition:
None
Additional Features:
French Doors, Lighting, Private Mailbox, Rain Gutters, Storage
Additional Features 2:
Buyer to confirm
Map
- Address6709 SW 17TH TERRACE RD
Featured Properties