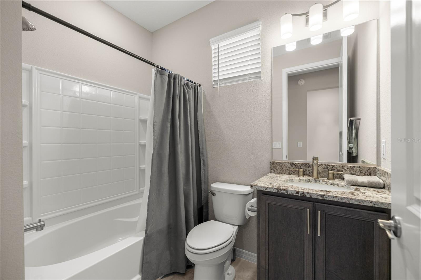
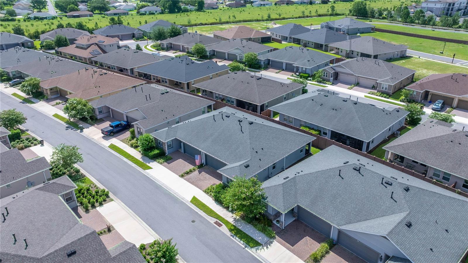
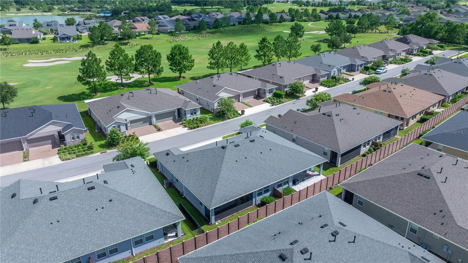
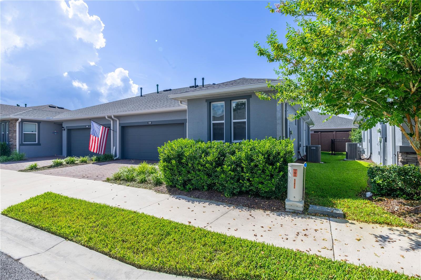
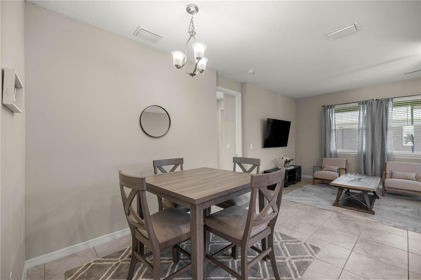
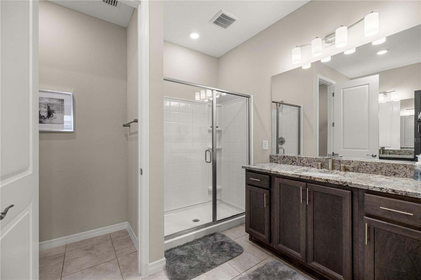
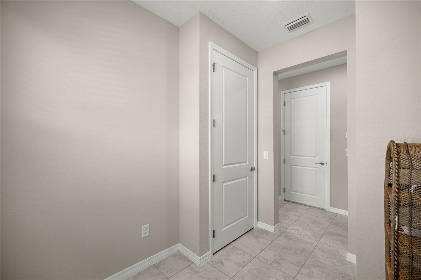
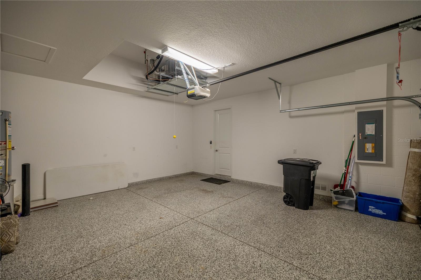
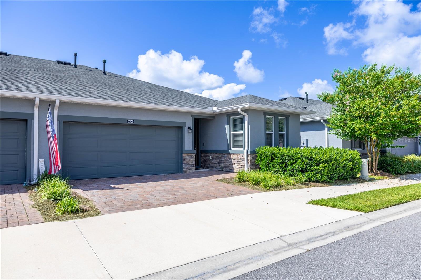
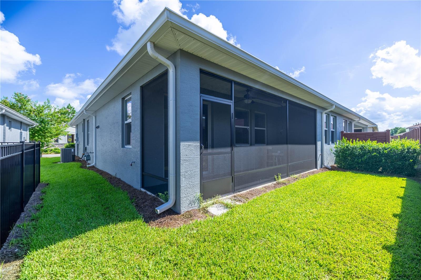
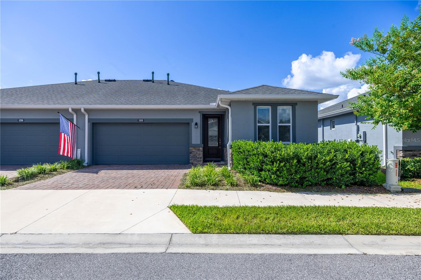
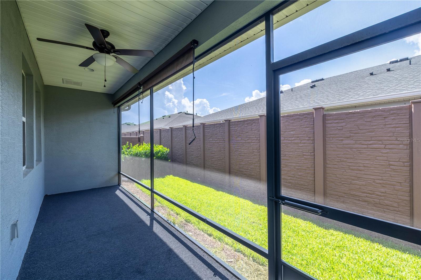
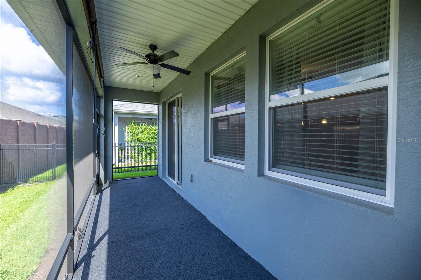
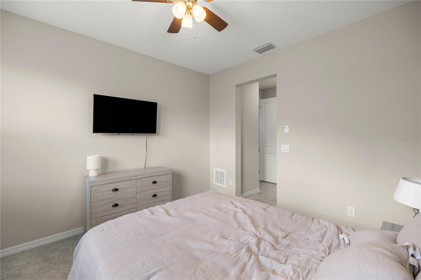
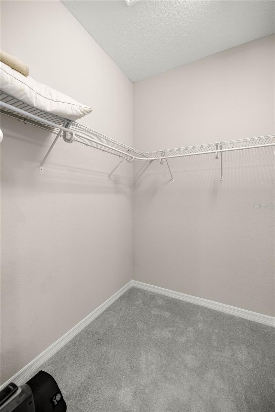
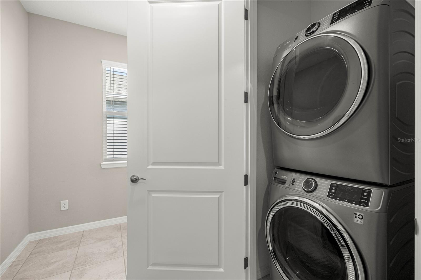
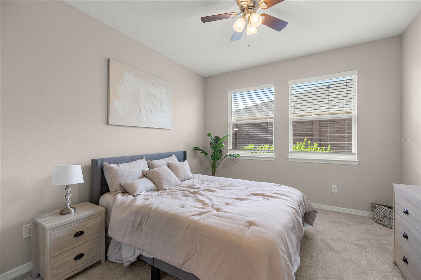
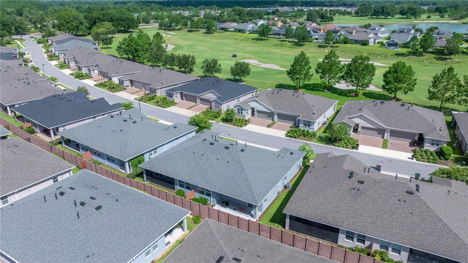
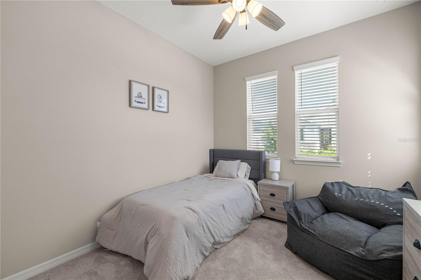
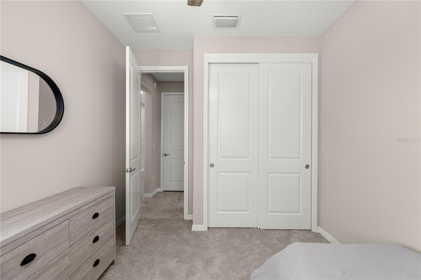
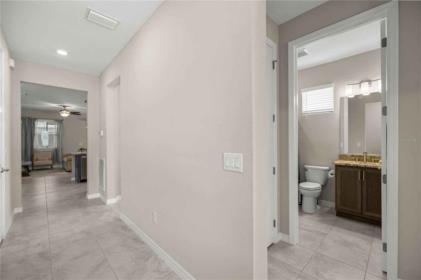
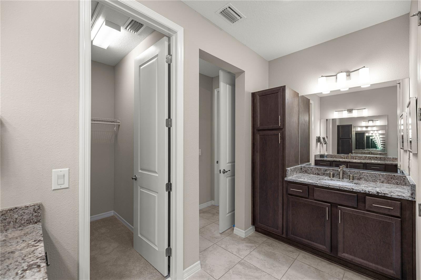
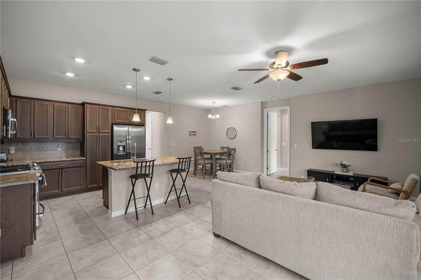
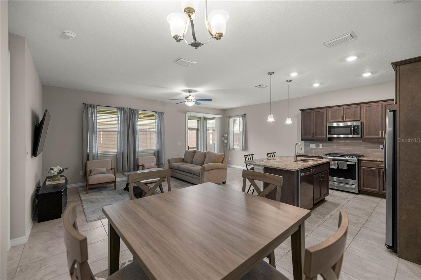

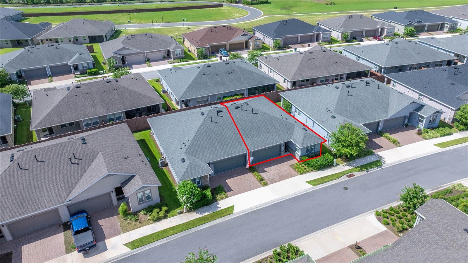
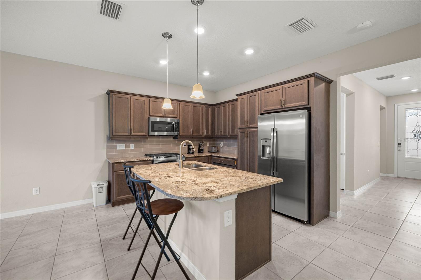
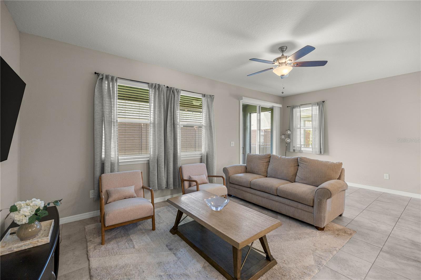
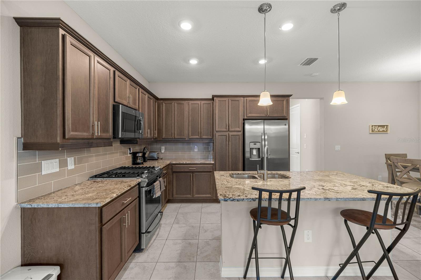
Active
5300 NW 34TH ST
$249,900
Features:
Property Details
Remarks
Charming 2 Bed, 2 Bath Villa in Ocala Preserve with Resort-Style Amenities! Welcome to your dream home in the highly sought-after Ocala Preserve community in Northwest Ocala! This beautifully maintained 2-bedroom, 2-bathroom villa offers the perfect blend of comfort, style, and convenience. Featuring a spacious 2-car garage, this home boasts ceramic tile flooring throughout the main living areas and cozy carpet in the bedrooms for added comfort. The modern kitchen is a chef’s delight, complete with granite countertops, stainless steel appliances, ample cabinet space with under cabinet lighting that is perfect for everyday living or entertaining guests. Step outside to your screened lanai, ideal for relaxing and enjoying the Florida lifestyle year-round. Residents of Ocala Preserve enjoy resort-style amenities, including a sparkling pool, state-of-the-art fitness center, pickleball and tennis courts, a clubhouse, and a stunning golf course. The meticulously maintained grounds create a serene and inviting atmosphere. Ocala Preserve is located just minutes from medical facilities, shopping, restaurants, downtown Ocala, I-75 and the World Equestrian Center! Don't miss out—schedule your private showing today and experience all that Ocala Preserve has to offer!
Financial Considerations
Price:
$249,900
HOA Fee:
1583
Tax Amount:
$2654.77
Price per SqFt:
$189.61
Tax Legal Description:
SEC 04 TWP 15 PGE 21 PLAT BOOK 013 PAGE 031 OCALA PRESERVE PHASE 18A LOT 1231
Exterior Features
Lot Size:
3049
Lot Features:
N/A
Waterfront:
No
Parking Spaces:
N/A
Parking:
N/A
Roof:
Shingle
Pool:
No
Pool Features:
N/A
Interior Features
Bedrooms:
2
Bathrooms:
2
Heating:
Electric, Natural Gas
Cooling:
Central Air
Appliances:
Dishwasher, Disposal, Dryer, Microwave, Range, Refrigerator, Washer
Furnished:
No
Floor:
Carpet, Ceramic Tile
Levels:
One
Additional Features
Property Sub Type:
Villa
Style:
N/A
Year Built:
2020
Construction Type:
Concrete, Stucco
Garage Spaces:
Yes
Covered Spaces:
N/A
Direction Faces:
Northwest
Pets Allowed:
No
Special Condition:
None
Additional Features:
Sliding Doors
Additional Features 2:
Refer to HOA
Map
- Address5300 NW 34TH ST
Featured Properties