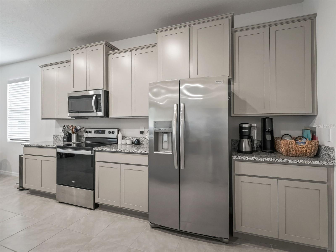
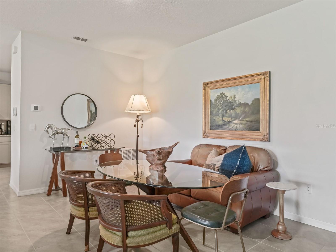

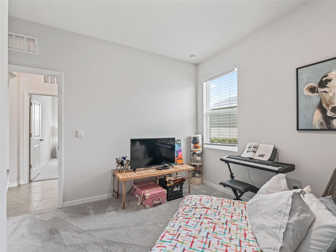
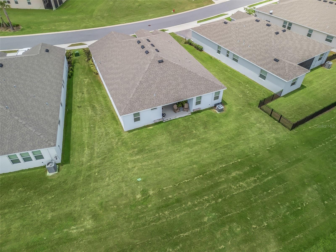
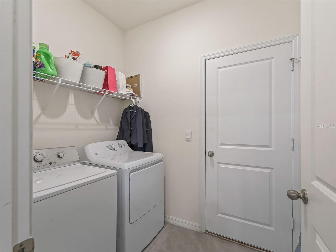
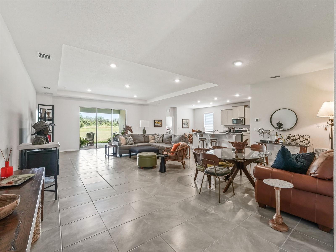
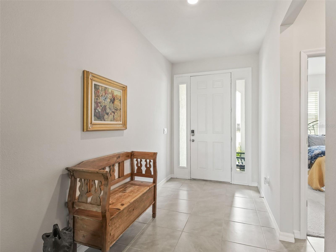
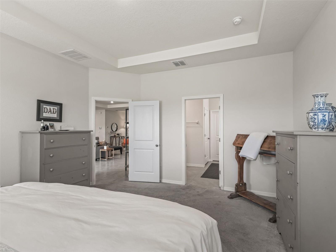
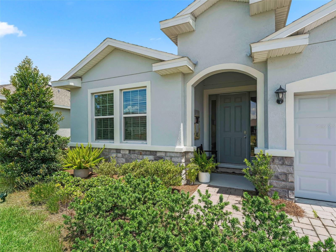
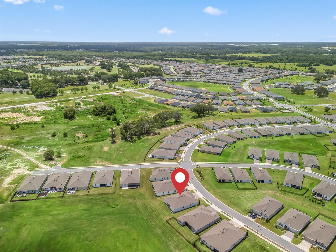
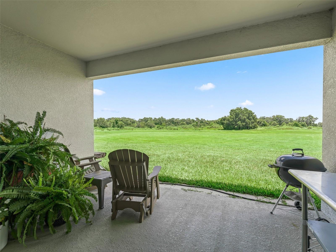
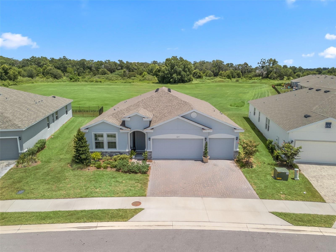
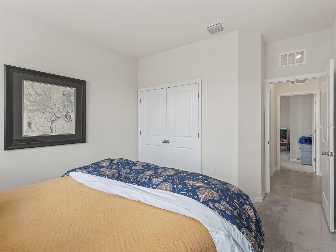
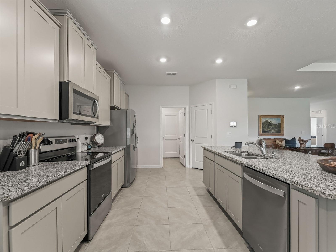

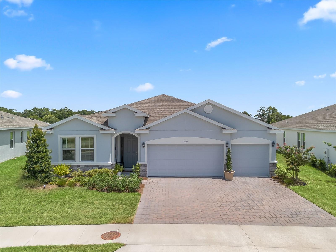
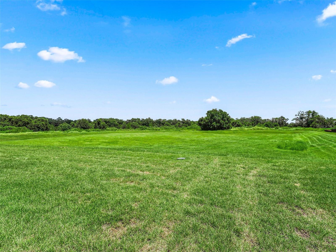
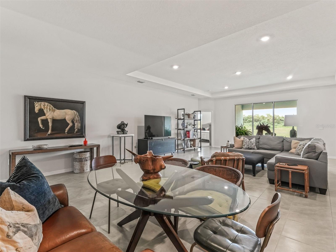
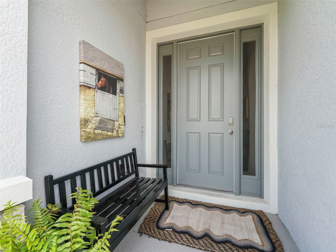
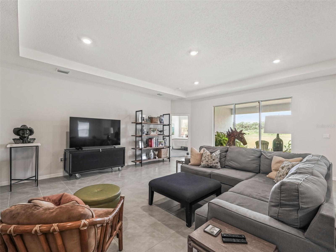
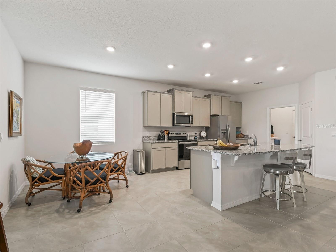
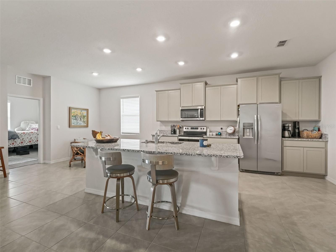
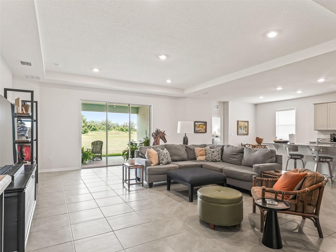
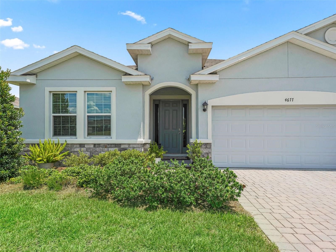
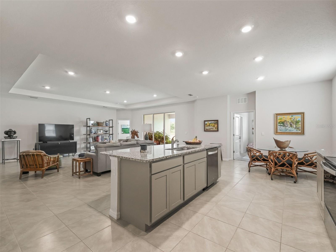
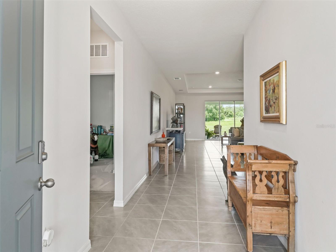
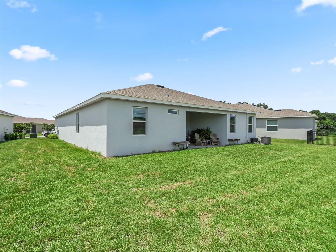
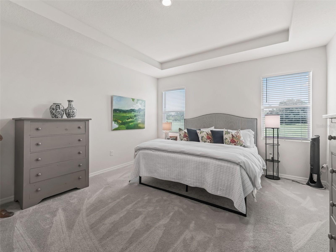
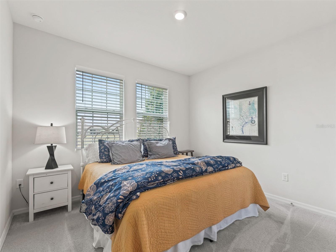
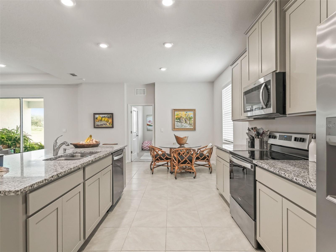
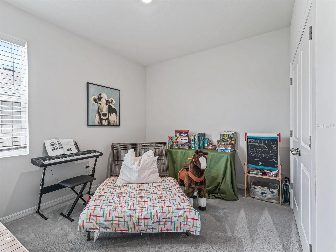
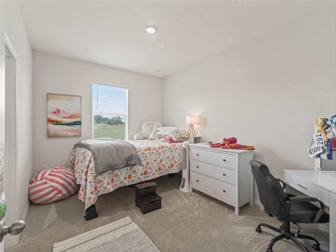
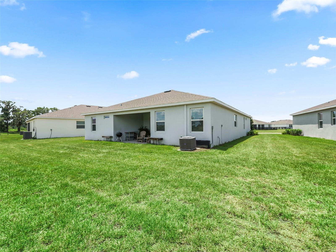
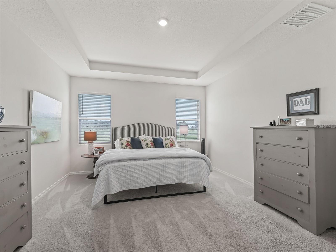
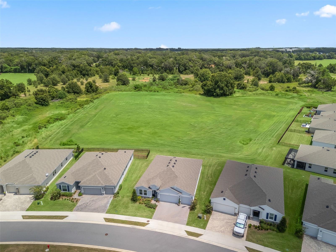
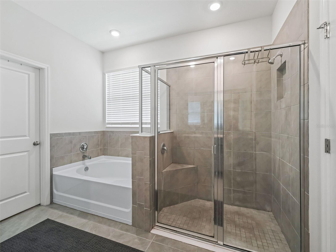
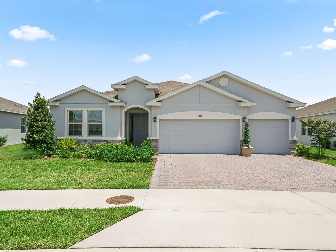
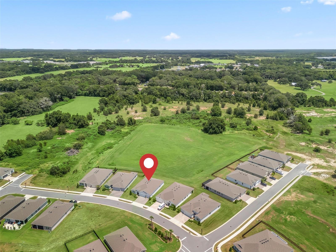
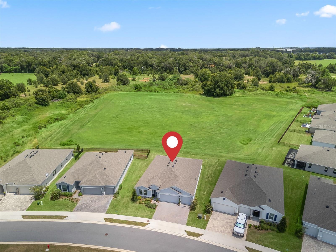
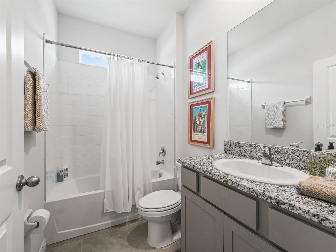
Active
4677 NW 51ST CT
$384,990
Features:
Property Details
Remarks
Built in 2023 in the all ages area! This newer 4 bedroom, 3 full bathroom house with 3 car garage backs to permanent open space & is on an over-sized lot. Ocala's Finest Resort-Style Living- welcome to Ocala Preserve! Enjoy a private oasis with access to Walking/Hiking/Bike Trails, Tennis and Pickleball Courts, Resort Style Pool, On-Site Restaurant, Athletic Center, The Golf Club, Clubhouse, Day Spa and Dog Park. Relax on a kayak and watch the sunrise over our beautiful lake. Unwind at the end of your day with a glass of wine on the expansive Veranda, or enjoy a Chef inspired meal at Salt and Brick restaurant. This one-story, all concrete block constructed home has a truly open concept plan, featuring a great room with dining space that flows into the kitchen and dinette. Two bedrooms at the front of the home share a full bathroom, while the primary bedroom with an ensuite bath is located on the rear of the home for privacy, providing beautiful views of the backyard. The fourth bedroom next to the kitchen features its own ensuite bath and walk-in closet. This home includes granite counter tops in the kitchen & bathrooms & the kitchen has stainless appliances.
Financial Considerations
Price:
$384,990
HOA Fee:
1583
Tax Amount:
$7218.85
Price per SqFt:
$164.17
Tax Legal Description:
SEC 33 TWP 14 RGE 21 PLAT BOOK 014 PAGE 142 OCALA PRESERVE PHASE 13 LOT 779
Exterior Features
Lot Size:
8276
Lot Features:
N/A
Waterfront:
No
Parking Spaces:
N/A
Parking:
Garage Door Opener
Roof:
Shingle
Pool:
No
Pool Features:
N/A
Interior Features
Bedrooms:
4
Bathrooms:
3
Heating:
Central
Cooling:
Central Air
Appliances:
Dishwasher, Disposal, Range, Refrigerator
Furnished:
No
Floor:
Carpet, Tile
Levels:
One
Additional Features
Property Sub Type:
Single Family Residence
Style:
N/A
Year Built:
2023
Construction Type:
Block
Garage Spaces:
Yes
Covered Spaces:
N/A
Direction Faces:
West
Pets Allowed:
Yes
Special Condition:
None
Additional Features:
Sliding Doors
Additional Features 2:
3 month rental minimum.
Map
- Address4677 NW 51ST CT
Featured Properties