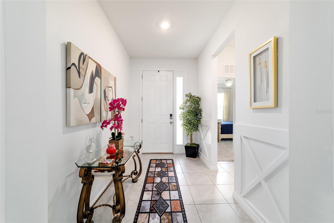
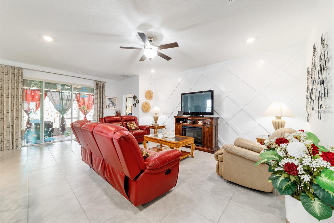
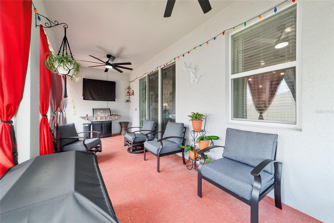
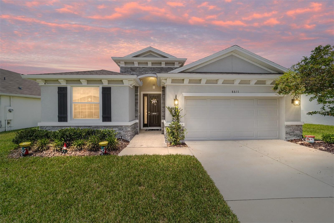
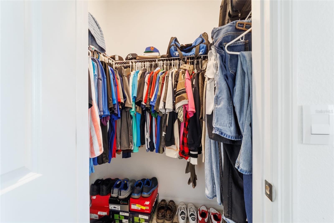
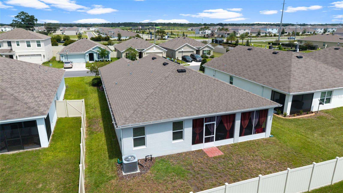
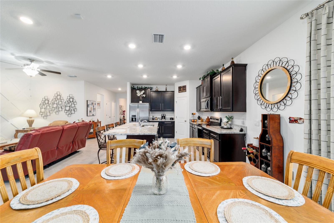
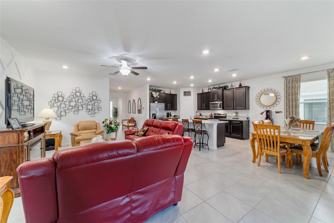
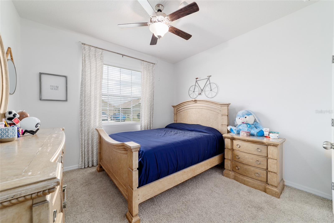
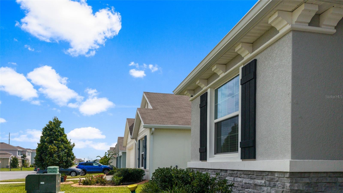
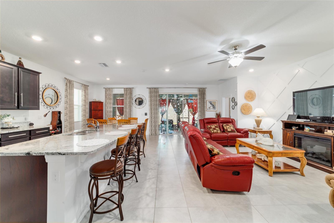
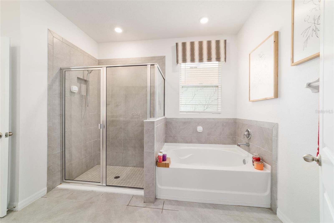
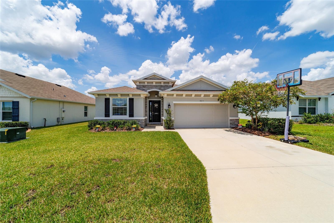
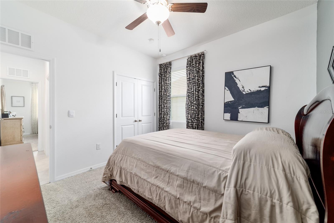
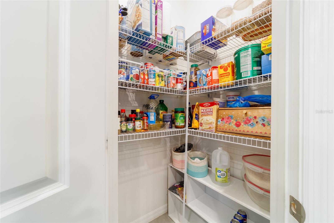
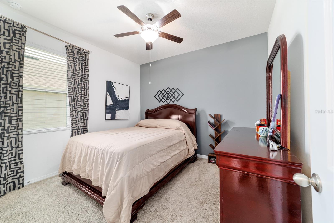
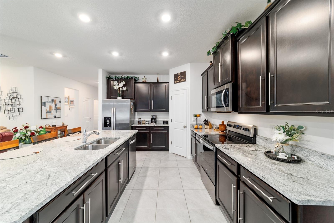
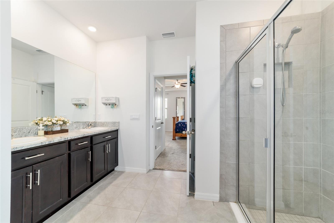
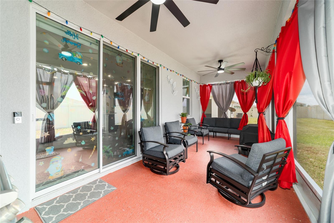
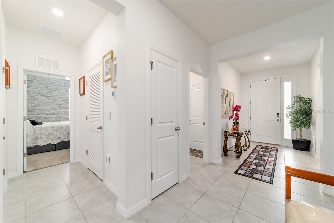
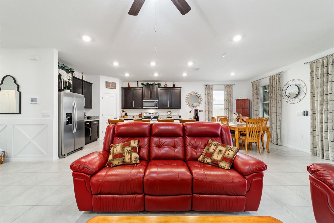
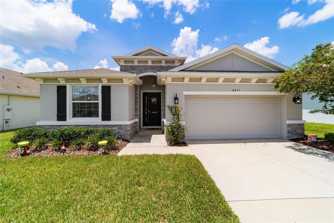
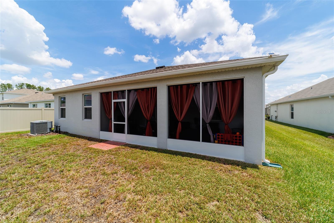
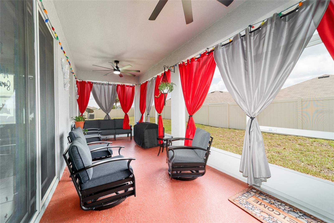
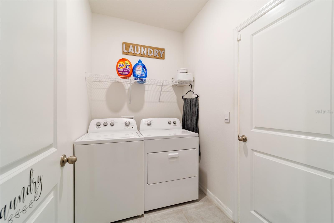
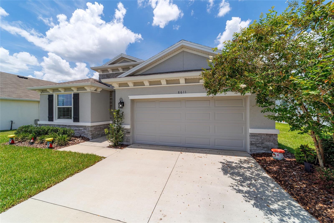
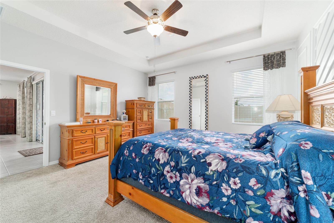
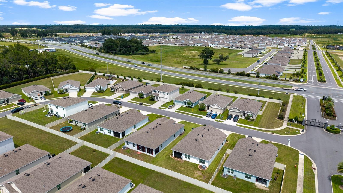
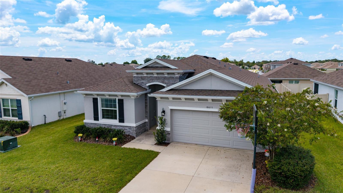
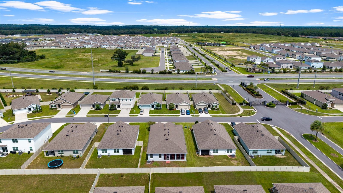
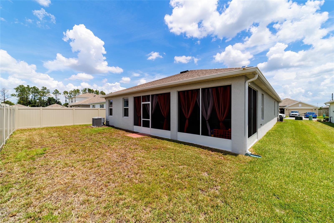
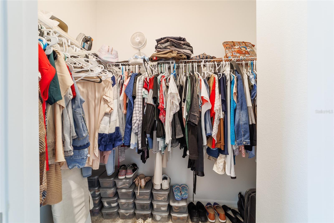
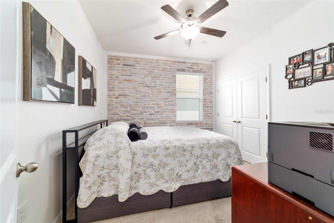
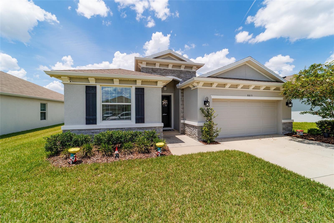
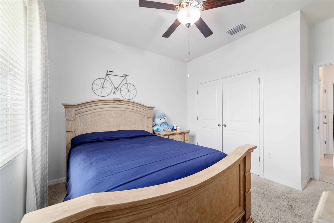
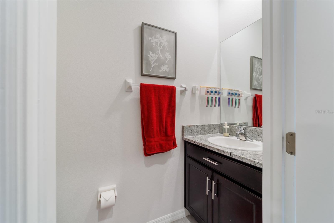
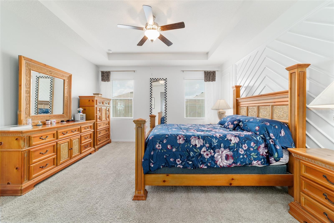
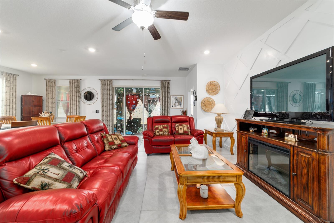
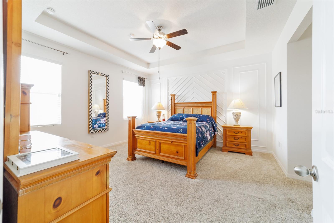
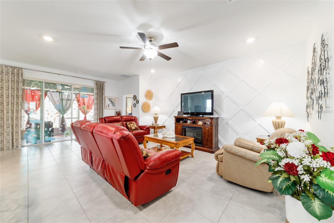
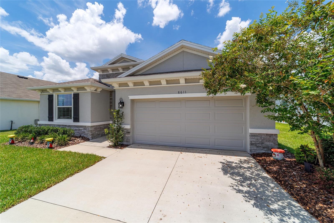
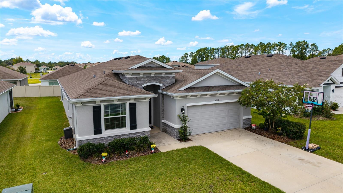
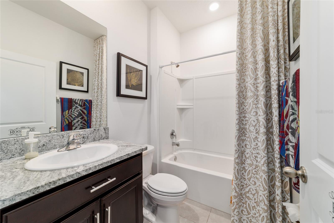
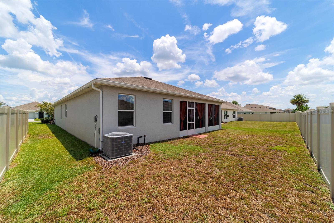
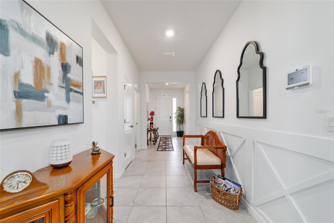
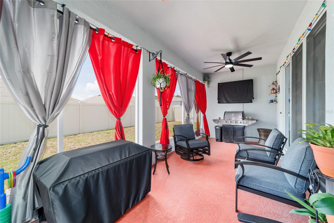
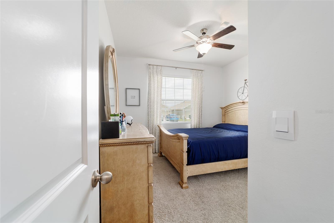
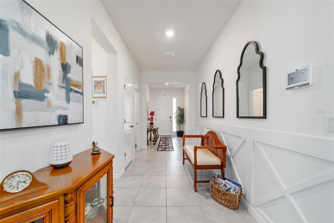
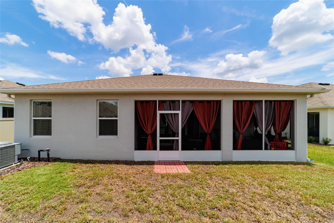
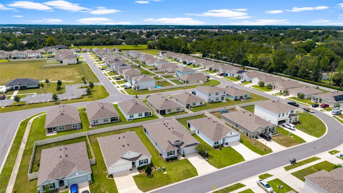
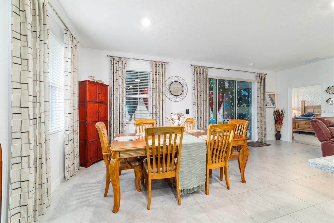
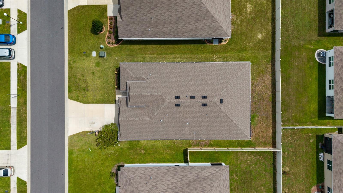
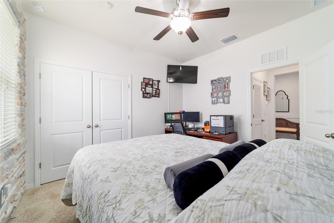
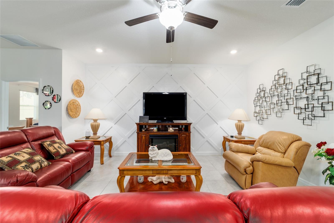
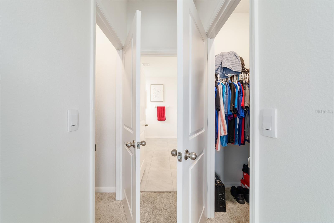
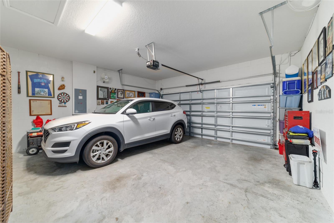
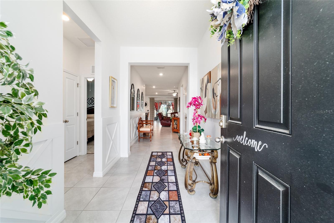
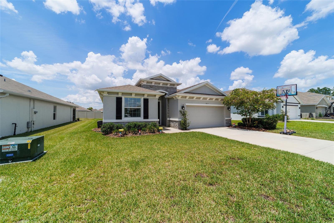
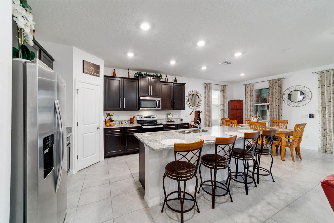
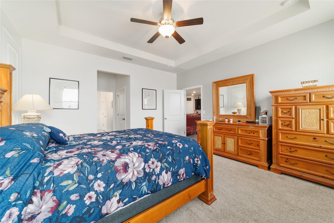
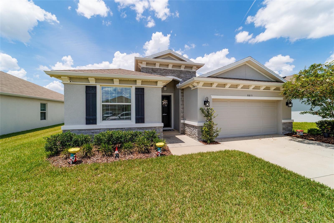

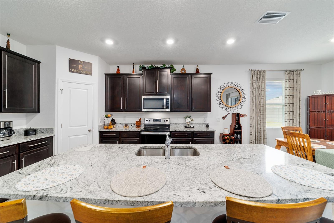
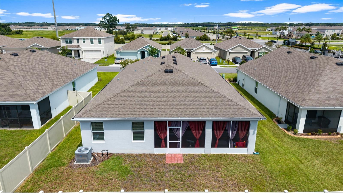
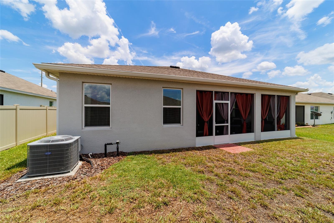
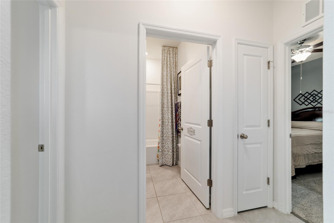
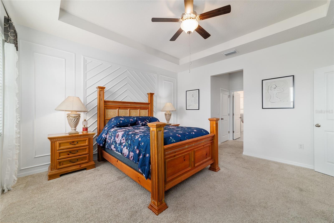
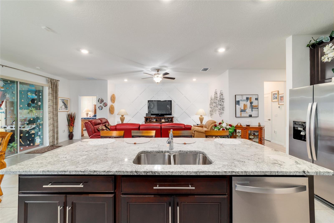
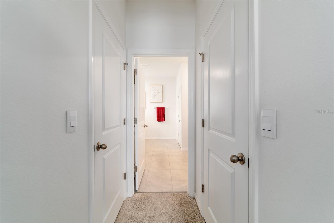
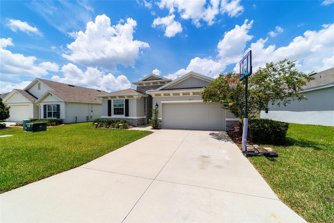
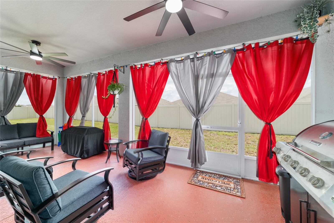
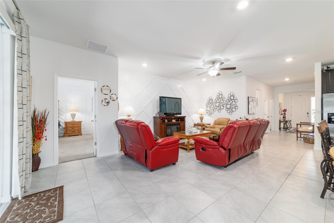
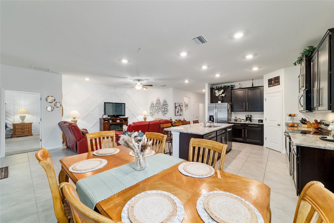
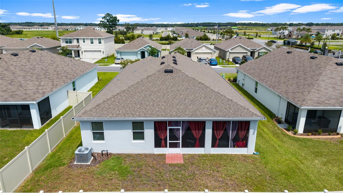
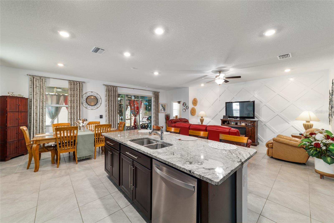
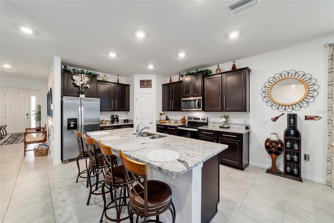
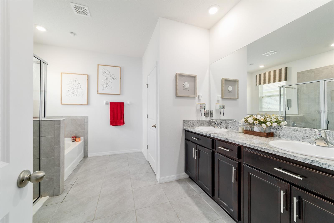
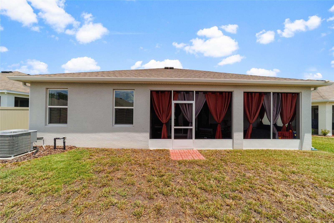
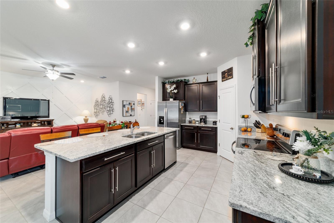
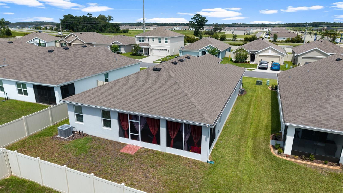
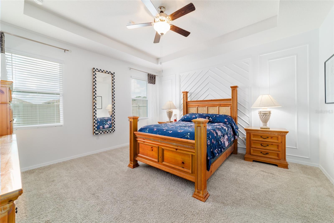
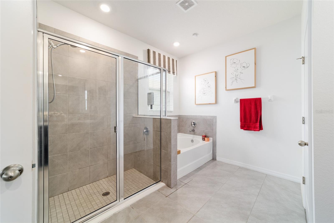
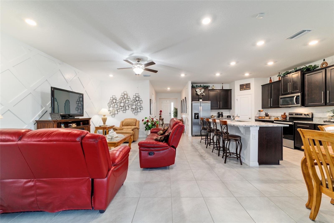
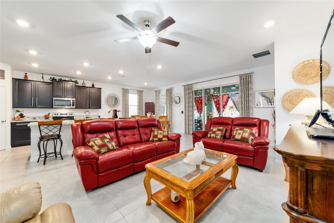
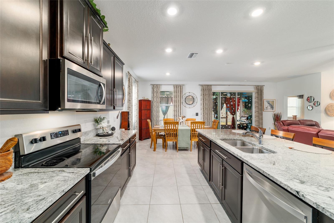
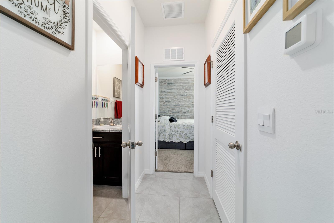
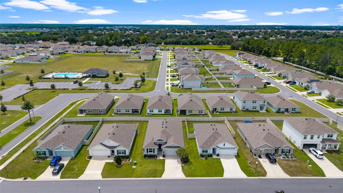
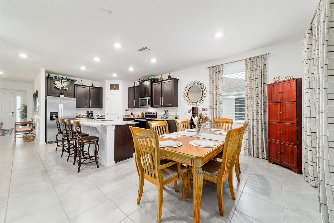
Active
8611 SW 49TH CIR
$362,000
Features:
Property Details
Remarks
SMART HOME located Greystone Hills Phase 1 in a gated neighborhood with a pool and clubhouse. With 4 bedrooms and 2.5 baths, this DR Horton Lantana MODEL home is one-story, concrete block that has an open concept floor plan, featuring a spacious kitchen overlooking large living and dining areas. Sliding glass doors lead to the covered lanai and the partially fenced back yard. Wainscot and wood lattice decorative woodwork throughout the house add visual appeal. Large windows throughout for natural light, upgraded ceramic tile floors, dark, solid wood cabinets throughout and granite in kitchen and baths. Kitchen has a large pantry, stainless door pulls on cabinets, stainless steel dishwasher, range, garbage disposal, microwave and fixtures and a kitchen island with breakfast bar large enough for 4 bar stools. Eat in kitchen accommodates a table for 8-10. Spacious foyer entryway at front door has space for a coat rack or table and leads to the 2 front bedrooms, a full bath, separate laundry room with shelving and garage access and a half bath conveniently located for guests. The 4th bedroom can also be used as an office/den. and has a decorative brick wall. All bedrooms have large windows complete with window treatment. Primary bedroom is located at the back of the house and has 2 walk-in closets and an ensuite bathroom with dual sinks, separate soaking tub, granite countertop, wood cabinets and lots of storage. Upgrades in the primary bedroom include panel molding and lattice woodwork decorative trim. The SMART features include smart alarm, smart doorbell with camera and sensor, smart lock, smart thermostat and smart plug. Home includes a whole house AO Smith water filtration system with a water softener. The wider garage has room on the sides for storage or bikes and there is room to park an extra long vehicle or have room for a workbench or hobby space. Driveway and street parking. This gated community is close to schools, restaurants, shopping, and medical. Easy access to Hwy 200 and Hwy 75.
Financial Considerations
Price:
$362,000
HOA Fee:
100
Tax Amount:
$2529.72
Price per SqFt:
$176.33
Tax Legal Description:
SEC 16 TWP 16 RGE 21 PLAT BOOK 014 PAGE 011 GREYSTONE HILLS PHASE ONE BLK D LOT 4
Exterior Features
Lot Size:
6098
Lot Features:
In County, Landscaped, Level, Paved
Waterfront:
No
Parking Spaces:
N/A
Parking:
Driveway, Garage Door Opener
Roof:
Shingle
Pool:
No
Pool Features:
N/A
Interior Features
Bedrooms:
4
Bathrooms:
3
Heating:
Central, Electric
Cooling:
Central Air, Humidity Control
Appliances:
Convection Oven, Dishwasher, Disposal, Dryer, Electric Water Heater, Exhaust Fan, Freezer, Ice Maker, Microwave, Refrigerator, Washer, Water Filtration System, Water Softener
Furnished:
No
Floor:
Carpet, Ceramic Tile
Levels:
One
Additional Features
Property Sub Type:
Single Family Residence
Style:
N/A
Year Built:
2020
Construction Type:
Concrete, Stucco
Garage Spaces:
Yes
Covered Spaces:
N/A
Direction Faces:
North
Pets Allowed:
Yes
Special Condition:
None
Additional Features:
Garden, Lighting, Rain Gutters, Sprinkler Metered
Additional Features 2:
N/A
Map
- Address8611 SW 49TH CIR
Featured Properties