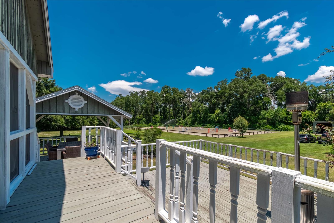
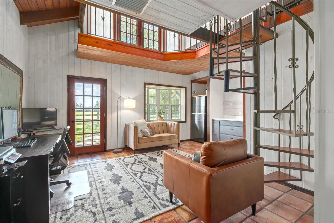
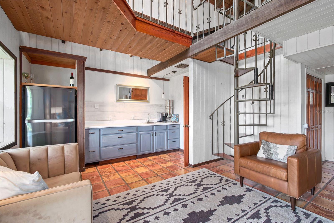
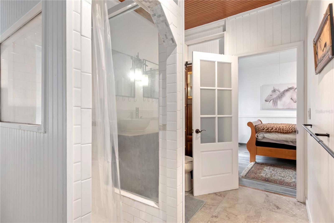
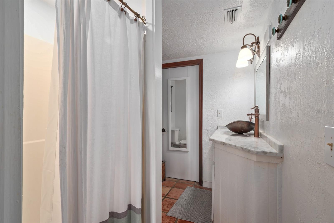
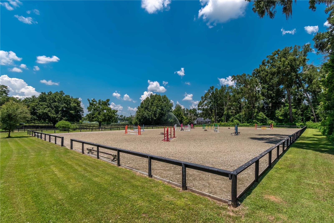
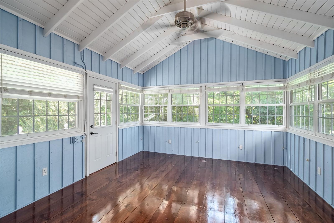
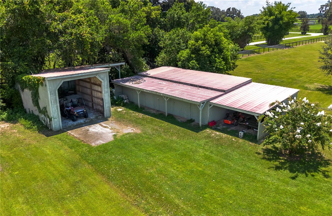
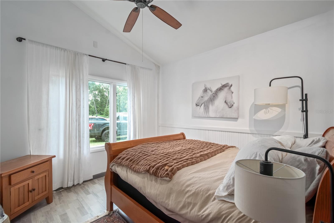
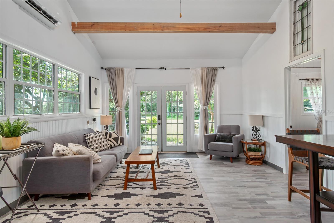
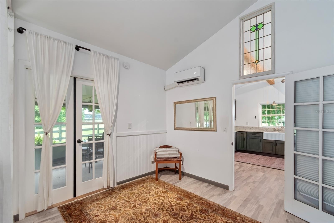
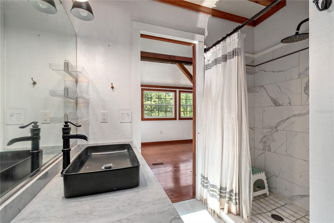
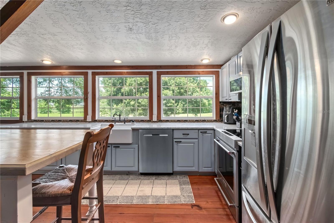
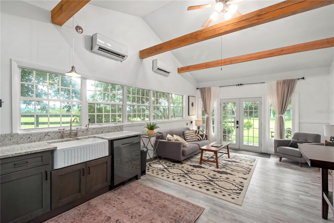
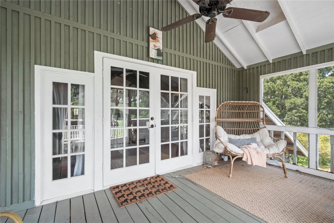
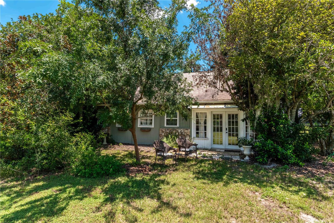
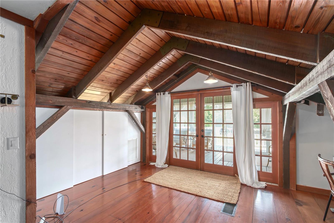
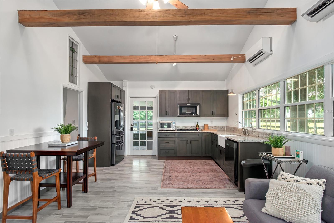
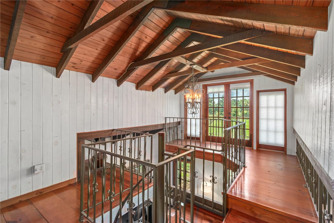
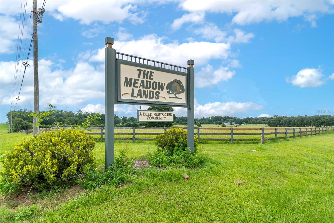
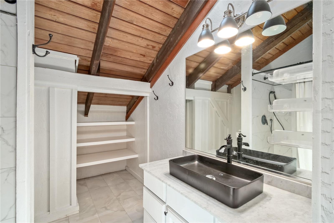
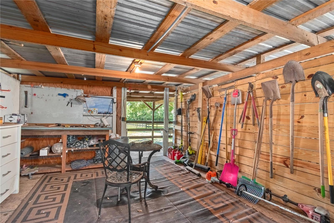
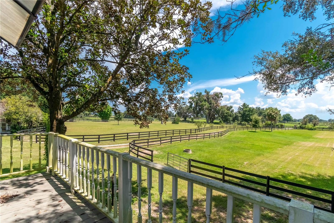
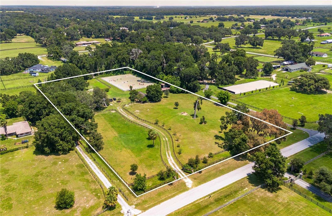
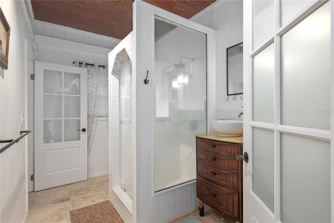
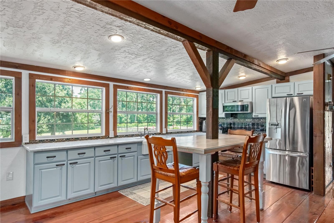
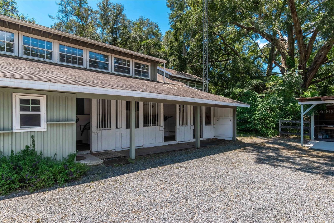
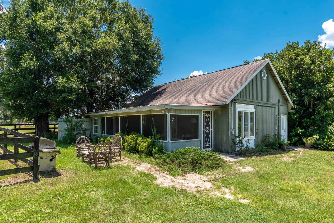
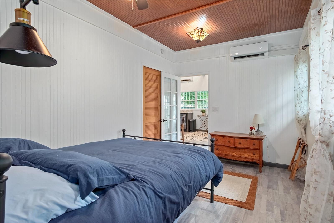
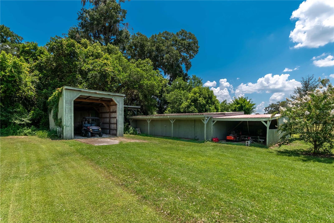
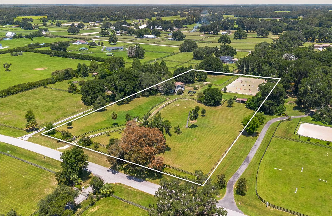
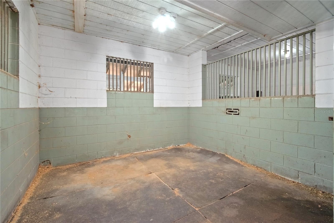
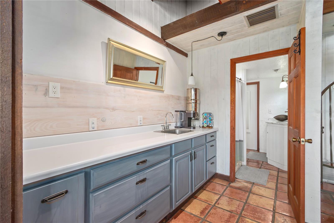
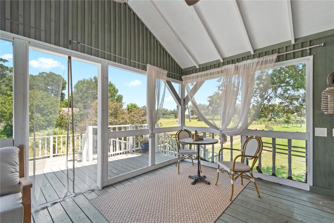
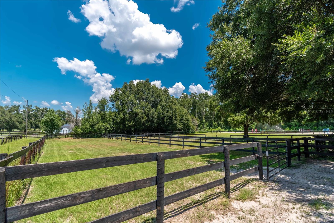
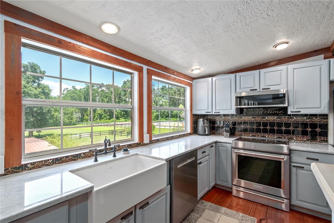
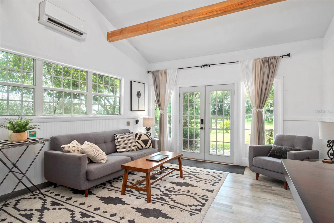
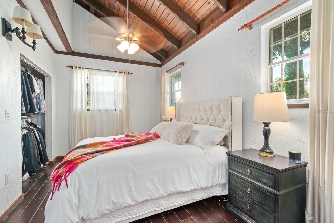
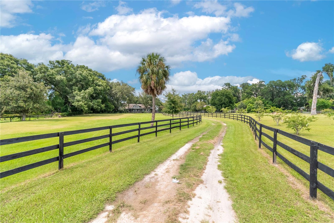
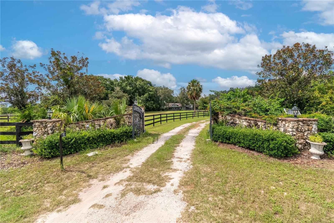
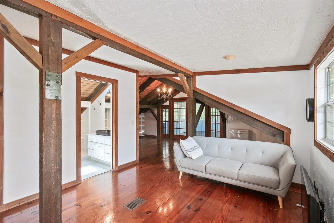
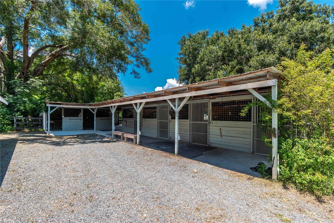
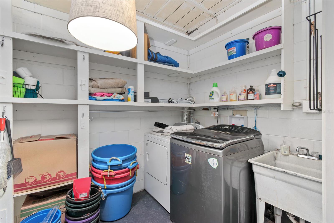
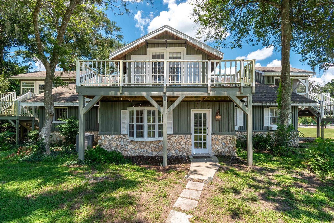
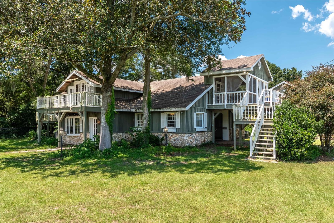
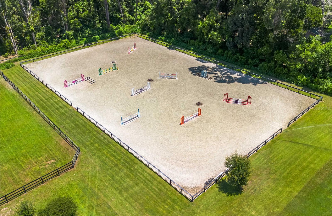
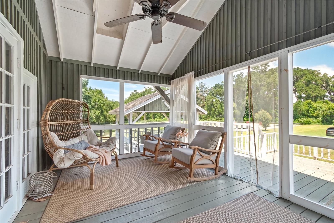
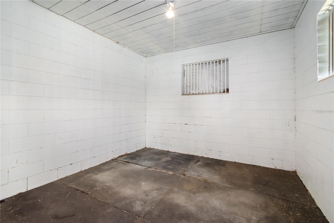
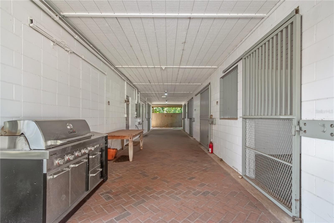
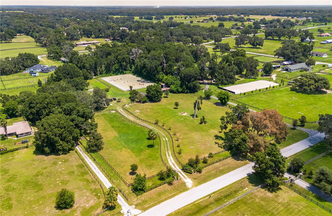
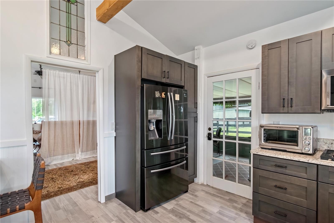
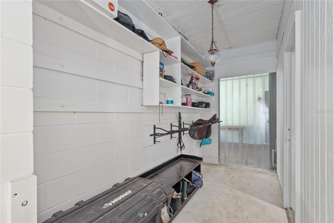
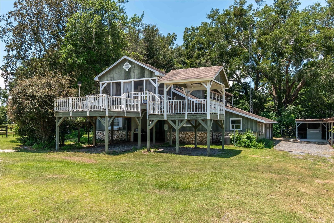
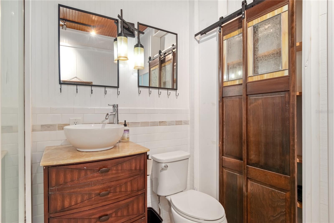
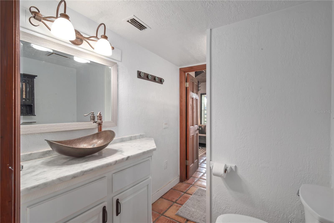
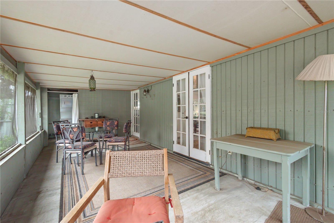
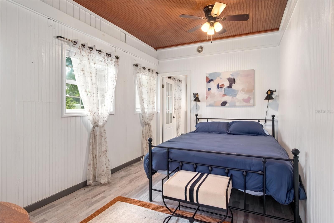
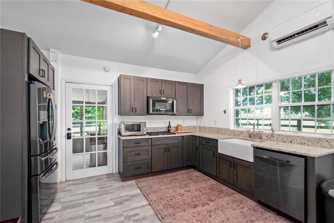
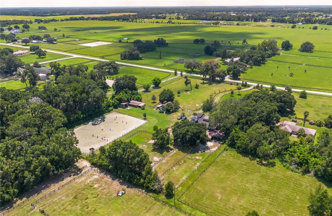
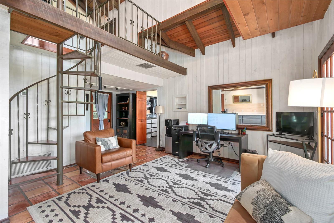
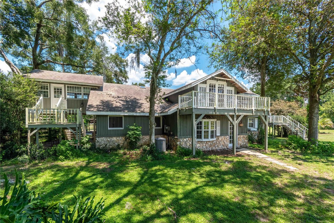
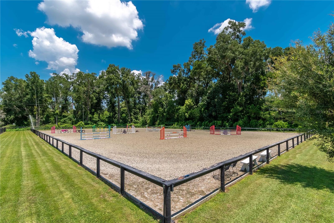
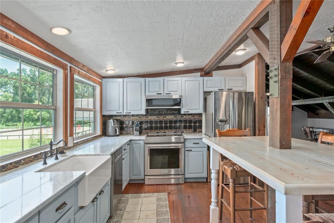
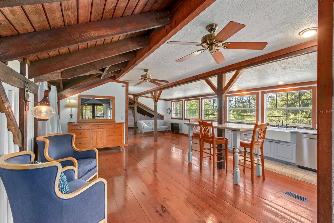
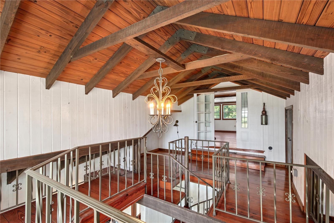
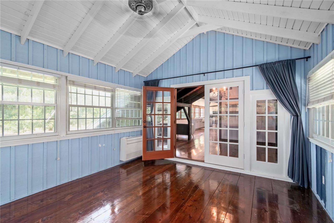
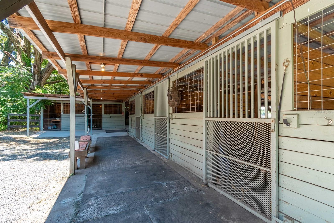
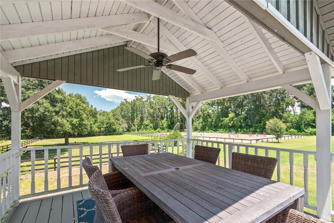
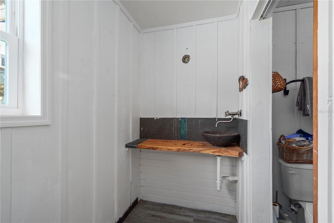
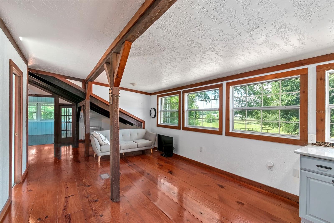
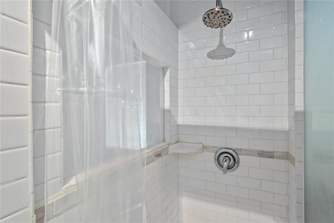
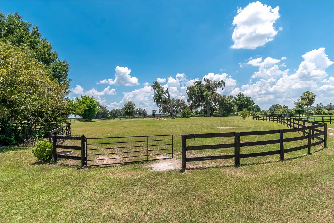
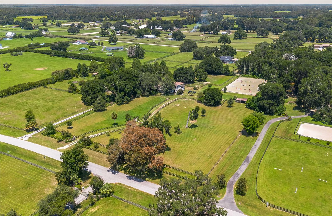
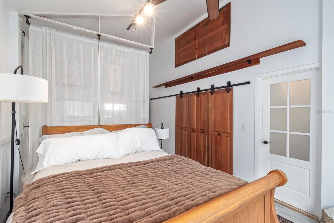
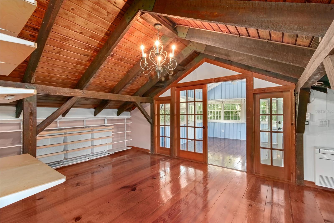
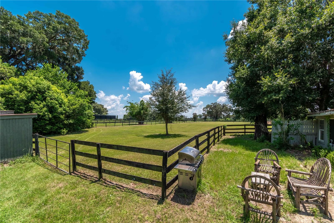
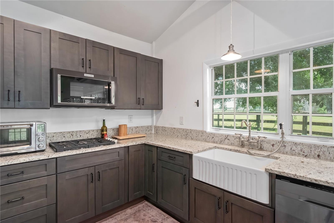
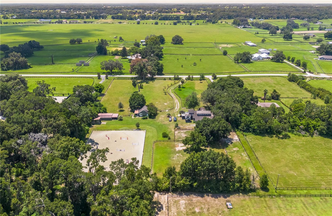
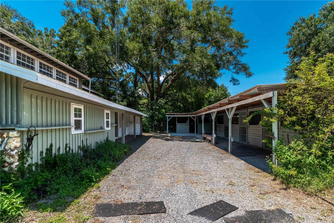
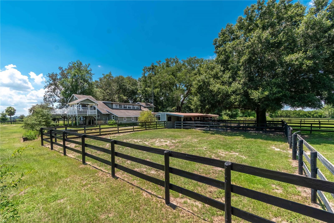
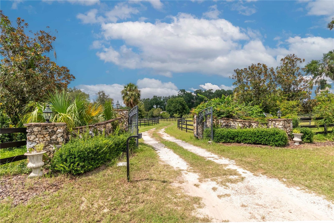
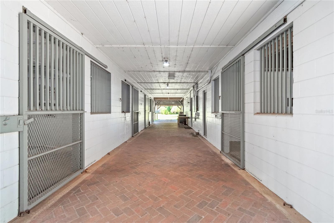
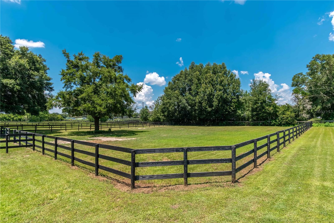
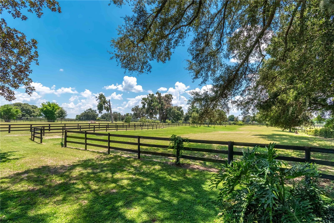
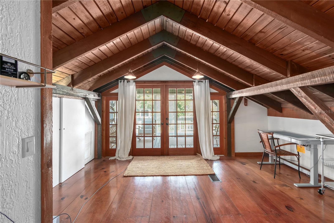
Active
619 NE 117TH ST
$1,195,000
Features:
Property Details
Remarks
Set on 5.59 acres within Ocala’s desirable equestrian community of The Meadowlands, this thoughtfully designed estate balances high-level functionality with understated elegance. Created with equestrians in mind, the property features two barns offering a total of 10 stalls, each featuring matted floors, concrete aisles, hot and cold wash areas, and covered run-ins. Five manicured paddocks, two large pastures, a trailer shed, and dedicated hay and shavings storage provide seamless daily operations. A well-appointed tack room includes a full bath, kitchenette, and laundry. For year-round training, the newly built 120’ x 200’ irrigated GGT arena, completed in 2024, offers year-round training options. The Meadowlands also allows for effortless riding both on and off property. At the heart of the property is a distinctive two-story, two-bedroom barndominium-style residence, constructed with structural steel, concrete block, and rich wood beams. The upper-level owner's loft includes one-bedroom and one-bath, with warm pine floors, French doors throughout, and a wraparound porch ideal for capturing views of the farm. The gourmet kitchen features Carrara marble countertops, an Italian apron-front sink, and a full suite of high-end appliances. Below, the attached one-bedroom apartment includes a private entrance, full bath, kitchenette, and screened porch, offering ideal accommodations for guests, extended stays, or rental income. The second residence is a lovely 2-bedroom, 1-bath cottage which is fully furnished and provides additional versatility with an open living area, updated kitchen, and a charming screened-in porch overlooking the pastures. Outdoor enhancements include a private shower, washer and dryer, and a dedicated grilling area, all designed for comfort and convenience. Whether used as a primary residence, guest cottage, caretaker quarters, or a high-demand AirBnB rental, the space offers exceptional flexibility. A workshop, RV pad with full hookups, and a 2024-compliant septic system complete the farm’s operational offerings. The estate is graced by curated views, lush grounds, and gentle shade from mature trees, an ideal landscape for equines and riders alike. All of this is ideally located just 20 minutes from Downtown Ocala, 20 minutes from both the World Equestrian Center and HITS, and 35 minutes from Gainesville. Offering a rare blend of natural beauty, modern infrastructure, and income-generating potential, this exceptional farm is perfectly suited for the equestrian lifestyle.
Financial Considerations
Price:
$1,195,000
HOA Fee:
50
Tax Amount:
$7524.68
Price per SqFt:
$575.63
Tax Legal Description:
SEC 32 TWP 13 RGE 22 PLAT BOOK T PAGE 095 THE MEADOW LANDS LOT 26 EX W LY 5 ACRES DESC AS FOLLOWS: COM NE COR OF LT 26 S 89-49-37 W ALG N BDY OF LT 26 360 FT TO POB S 00-10-23 E 677.88 FT TO N ROW OF NE 117TH ST & AN INTERSECTION WITH A NON TANGENT C URVE CONCAVE SELY CENTRAL ANGLE OF 6-35-29 RADIUS OF 1040 FT & A CHORD & BEARING OF S 83-31-27 W 119.58 FT SWLY ALG ARC OF CURVE 119.64 FT TO PT OF REVERSE CURVATURE OF TANGENT CURVE CONCAVE NWLY CENTRAL ANGLE OF 11-40-43 RADIUS OF 960 FT & A CHORD & BEARING OF S 86-04-04 W 195.34 FT SWLY ALG ARC OF CURVE 195.68 FT TO SW COR OF LT 26 N 00-10-23 W 703.82 FT TO NW COR OF LT 26 N 89-49-37 E 313.77 FT TO POB
Exterior Features
Lot Size:
243500
Lot Features:
Cleared, Farm, Pasture, Paved, Zoned for Horses
Waterfront:
No
Parking Spaces:
N/A
Parking:
Covered, Electric Vehicle Charging Station(s), Open, RV Access/Parking
Roof:
Shingle
Pool:
No
Pool Features:
N/A
Interior Features
Bedrooms:
4
Bathrooms:
3
Heating:
Central, Electric, Ductless
Cooling:
Central Air, Wall/Window Unit(s)
Appliances:
Built-In Oven, Cooktop, Dishwasher, Electric Water Heater, Microwave, Range, Refrigerator
Furnished:
No
Floor:
Brick, Hardwood, Wood
Levels:
Two
Additional Features
Property Sub Type:
Farm
Style:
N/A
Year Built:
1988
Construction Type:
Concrete, Frame
Garage Spaces:
No
Covered Spaces:
N/A
Direction Faces:
South
Pets Allowed:
No
Special Condition:
None
Additional Features:
Awning(s), Balcony, French Doors, Private Mailbox, Rain Gutters, Storage
Additional Features 2:
N/A
Map
- Address619 NE 117TH ST
Featured Properties