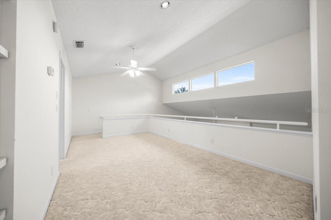
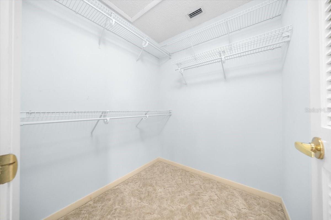
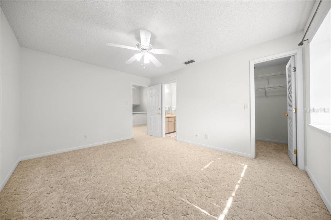
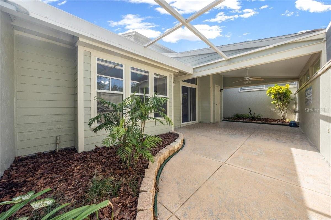
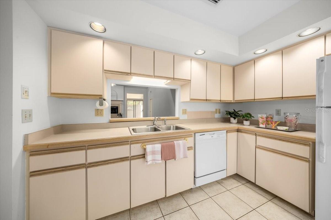
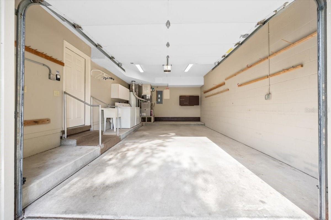
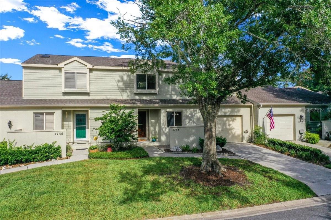
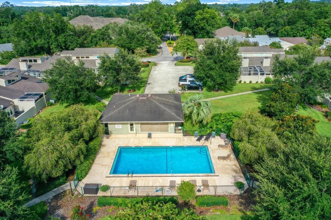
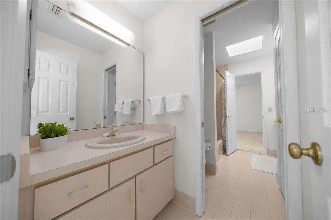
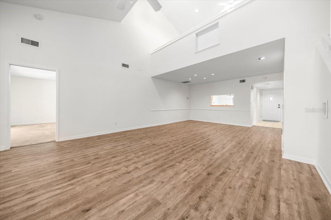
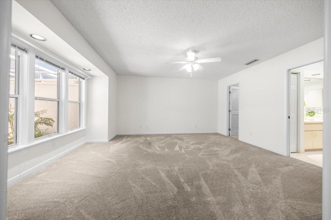
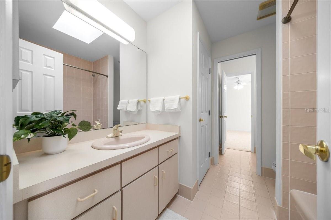
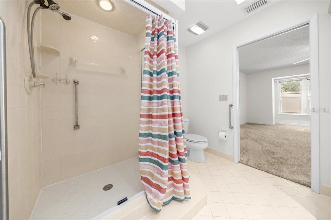
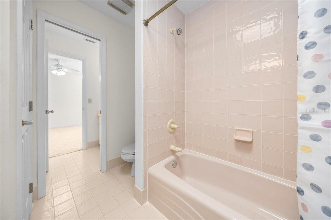
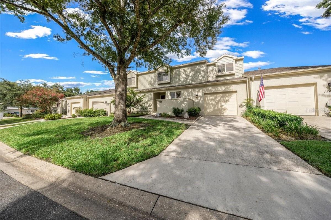
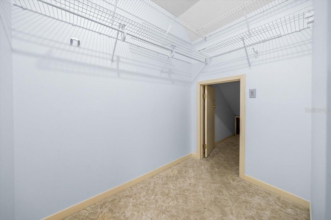
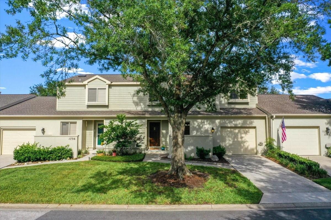
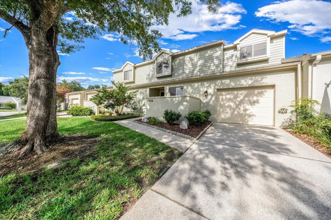
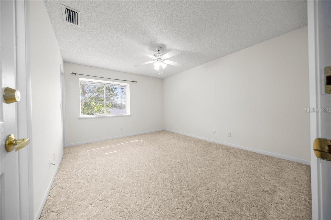
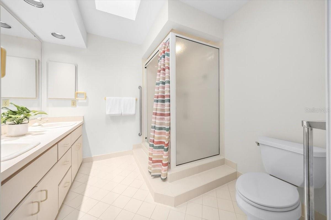
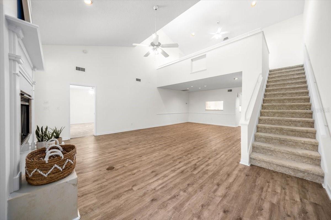
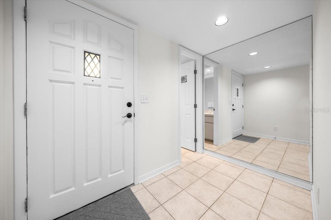
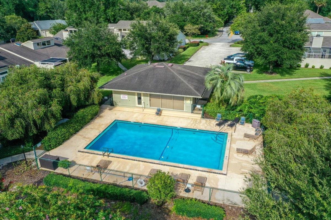
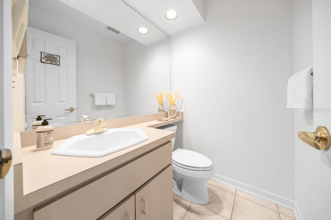
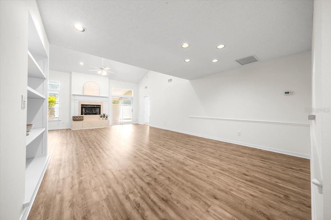
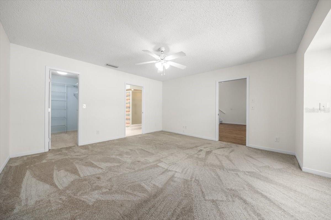
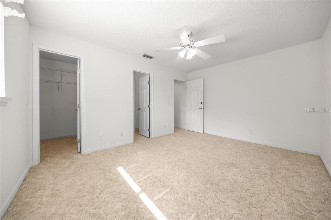
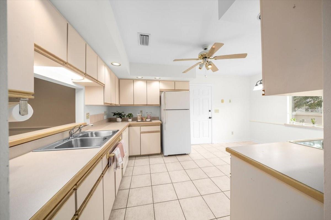
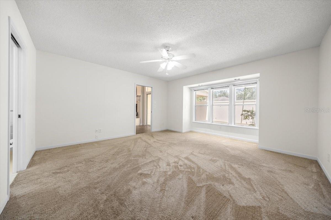
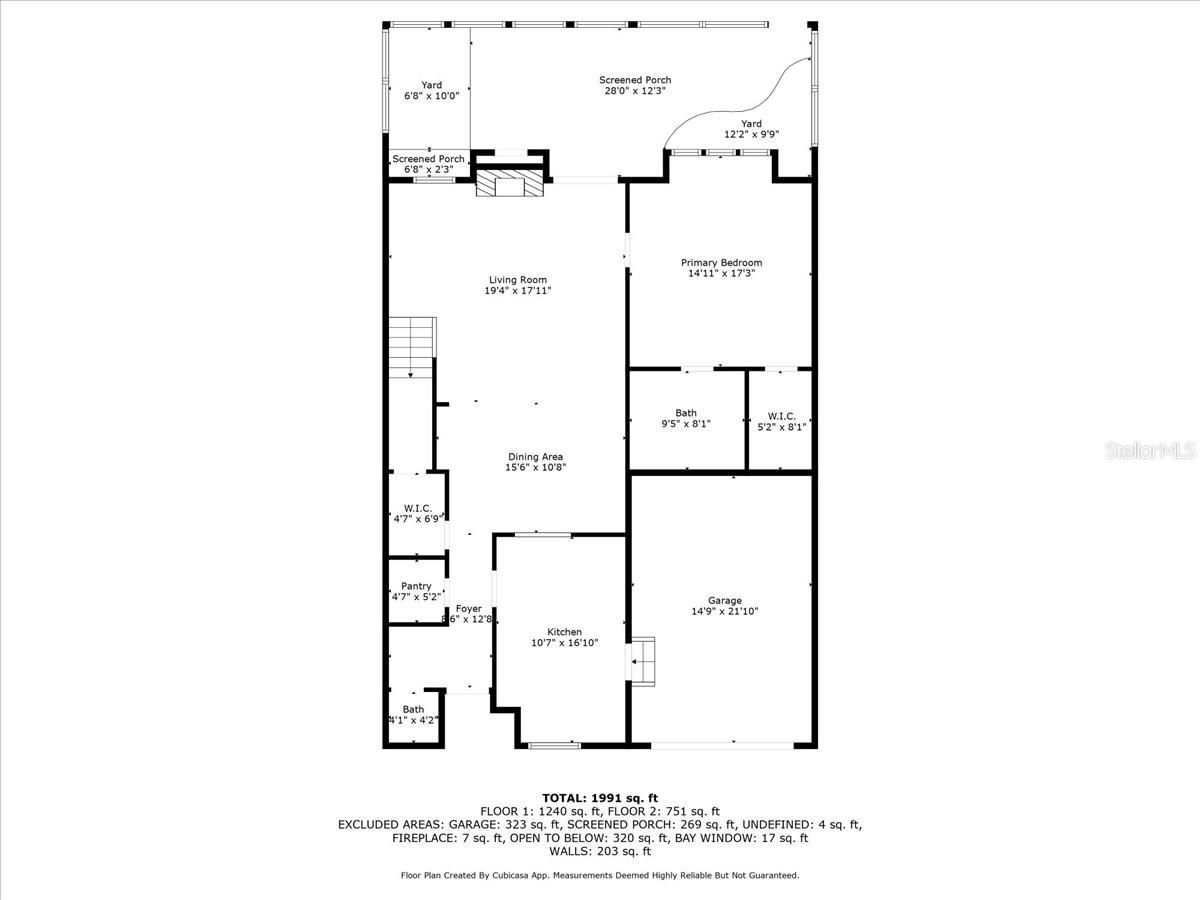
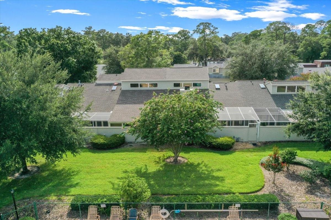
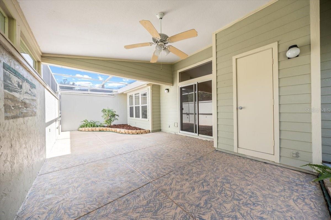
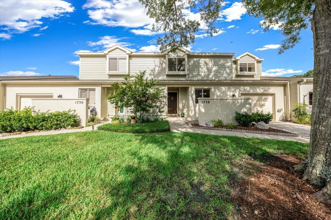
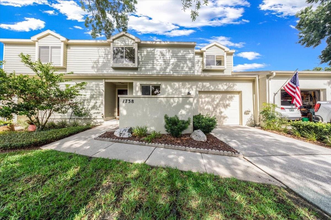
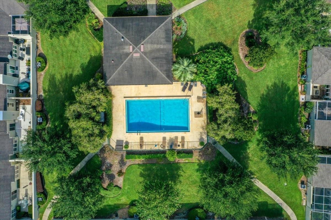
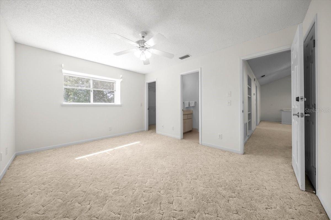
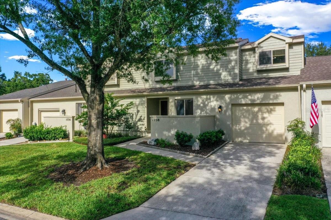
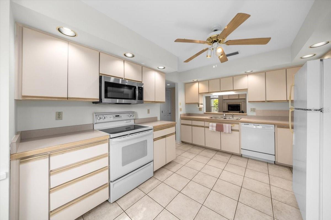
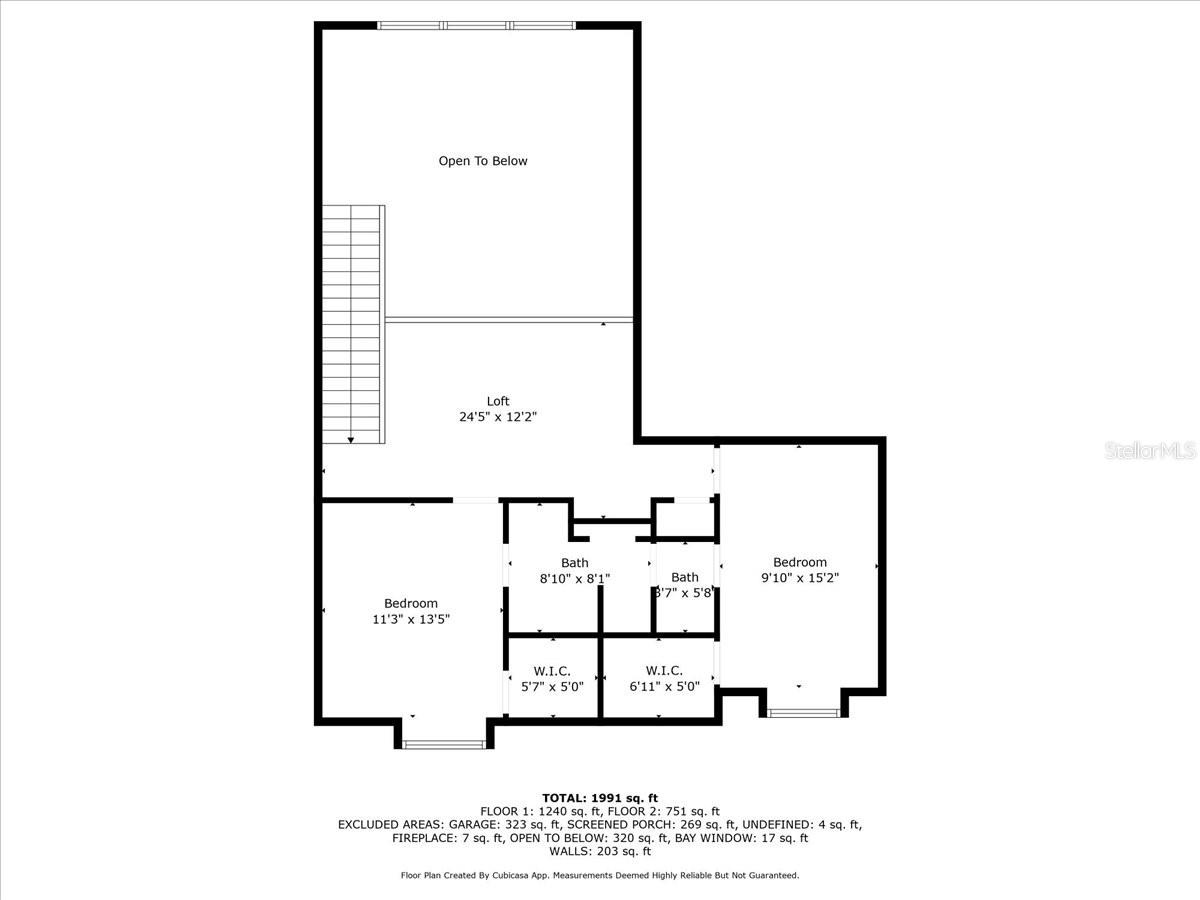
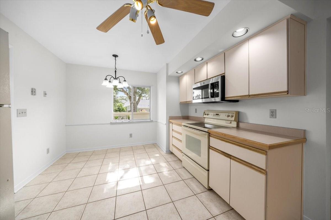
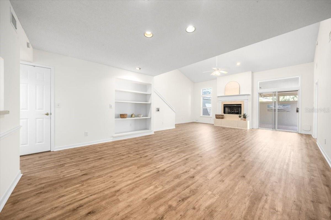
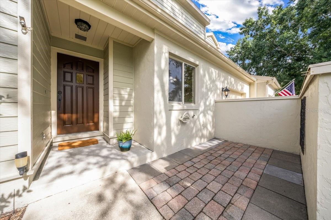
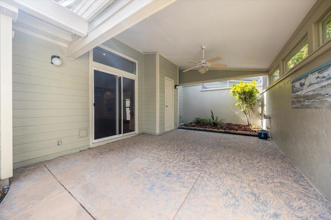
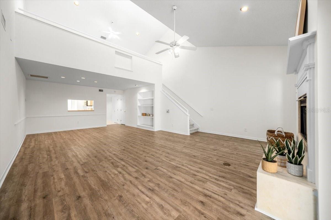
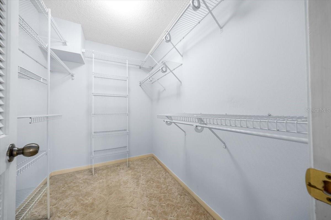
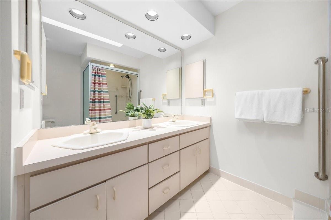
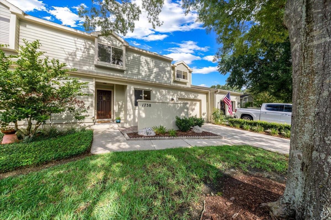
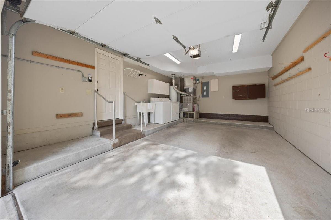
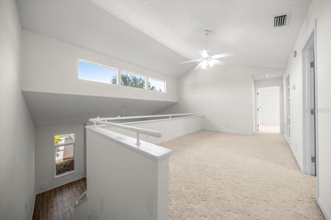
Active
1738 SE 27TH LOOP
$289,900
Features:
Property Details
Remarks
Welcome to this beautiful 3-bedroom, 2.5-bathroom home with 1931 sq ft of living space, located in the highly sought-after Hidden Village community. Surrounded by amazing neighborhoods, This charming residence features a 1-car garage and offers a perfect blend of comfort, functionality, and style. Step inside to a welcoming front patio with pavers and a charming wall—ideal for morning coffee or relaxing evenings. The main floor includes a spacious living room with luxurious vinyl plank flooring, a gas fireplace, dedicated dining area, and a ceiling fan. A sliding door leads to a private rear patio. The pre-installed water line in the living room also allows for a future wet bar. The well-appointed kitchen boasts tile flooring, ample cabinetry, a ceiling fan, a walk-in pantry, and a comfortable eat-in dining area. A pass-through window connects the kitchen to the living room for added convenience. A half bath is conveniently located on the main floor. The primary bedroom is also located on the main level and features carpeting, a ceiling fan, and three large windows overlooking the patio. The ensuite includes a double sink vanity, step-in shower with grab bars, tile flooring, a linen closet, and a walk-in closet with shelving. Upstairs, a carpeted staircase leads to a spacious loft with a ceiling fan—perfect for a home office or relaxing retreat. Two additional bedrooms with ceiling fans, walk-in closets, and shared access to a Jack and Jill bathroom with a large single vanity, tub/shower combo, and linen closet complete the upper level. Outdoor living is easy with a partially covered patio featuring a ceiling fan, outdoor closet, and a screened area for privacy and comfort. A charming garden space and a door offering direct access to community areas and the pool add extra appeal. Recent updates include: Exterior paint (2024) New AC system (2018) Roof replacement (2019) Fresh interior paint The garage includes a washer and dryer. The HOA covers termite/pest control, yard maintenance, and access to the clubhouse and community pool. The clubhouse includes a kitchen and is available for resident use. Don’t miss this opportunity to enjoy low-maintenance living in the desirable Hidden Village community! Located close to shopping, restaurants, medical facilities, schools and parks! Only 9 miles to Silver springs State park, 5 Miles to the Baseline Trailhead park, 3 miles to Jervy Gnatt recreational area, 5 miles to the Santos Bike and walking trails or camping, 12 miles to the World Equestrian center and only 3.2 miles to downtown Ocala!
Financial Considerations
Price:
$289,900
HOA Fee:
185
Tax Amount:
$2835.68
Price per SqFt:
$150.13
Tax Legal Description:
SEC 28 TWP 15 RGE 22 HIDDEN VILLAGE PATIO HOMES UNIT 49 BEING MORE PARTICULARLY DESC AS: COM AT THE NW COR OF SEC 28 TH S 89-12-58 E 1041.23 FT TH S 01-27-53 W 312.61 FT TO THE POB TH CONT SLY ALONG LINE 36.01 FT TH N 88-31-53 W 60.02 FT TH N 01-30-5 7 E 2.47 FT TH N 88-29-03 W 32.83 FT TO THE POC OF A NON-TANGENT CURVE CONCAVE TO THE E HAVING A RADIUS OF 287 FT A CENTRAL ANGLE OF 01-59-54 A CHORD BEARING & DISTANCE OF N 01-01-03 W 10.01 FT TH NLY ALONG CURVE 10.01 FT TH S 88-29-03 E 33.27 FT TH N 01-30-57 E 23.53 FT TH S 88-32-42 E 59.99 FT TO THE POB
Exterior Features
Lot Size:
1452
Lot Features:
N/A
Waterfront:
No
Parking Spaces:
N/A
Parking:
N/A
Roof:
Shingle
Pool:
Yes
Pool Features:
Gunite, In Ground
Interior Features
Bedrooms:
3
Bathrooms:
3
Heating:
Central, Electric
Cooling:
Central Air, Humidity Control
Appliances:
Dishwasher, Dryer, Gas Water Heater, Microwave, Range, Refrigerator, Washer
Furnished:
Yes
Floor:
Carpet, Luxury Vinyl, Tile
Levels:
Two
Additional Features
Property Sub Type:
Villa
Style:
N/A
Year Built:
1997
Construction Type:
Block, Concrete, Stucco
Garage Spaces:
Yes
Covered Spaces:
N/A
Direction Faces:
West
Pets Allowed:
Yes
Special Condition:
None
Additional Features:
Courtyard, Lighting, Rain Gutters, Sidewalk, Sliding Doors
Additional Features 2:
N/A
Map
- Address1738 SE 27TH LOOP
Featured Properties