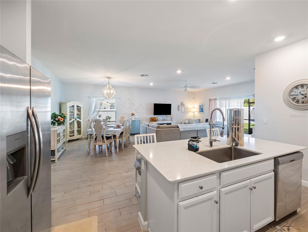

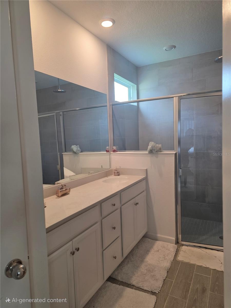
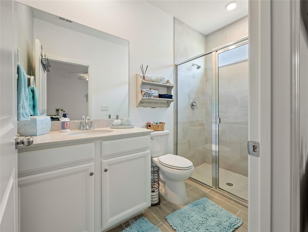
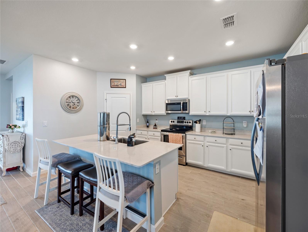
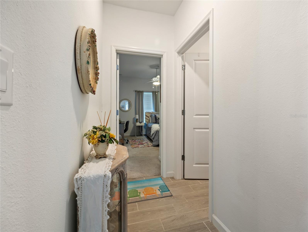
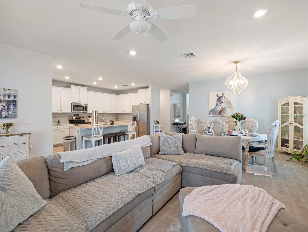
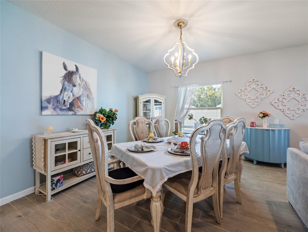
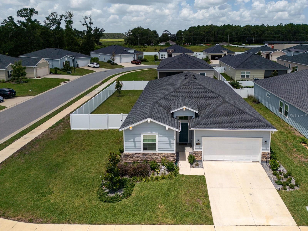
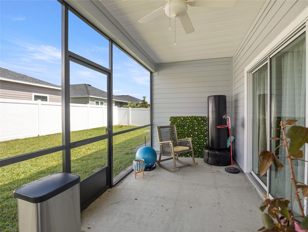
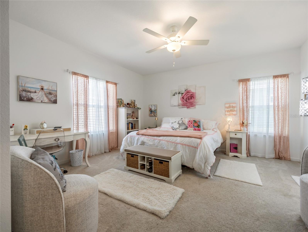
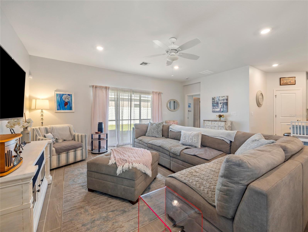
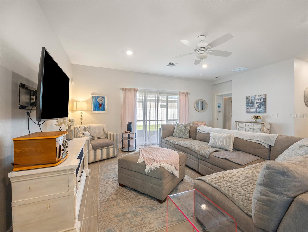
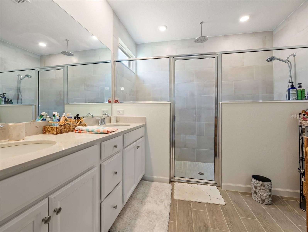
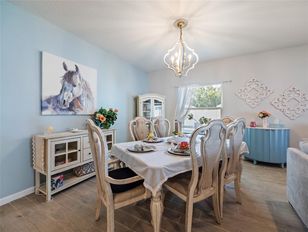
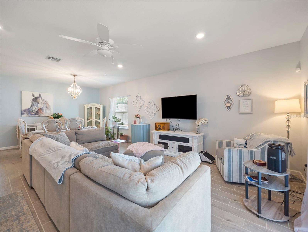
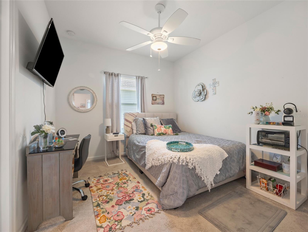
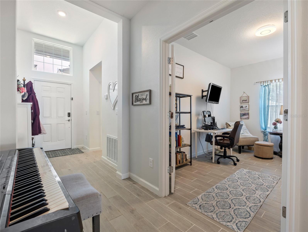
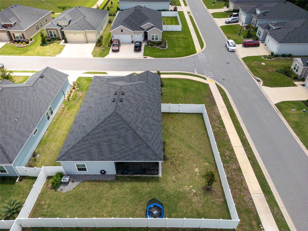
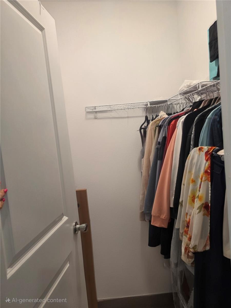
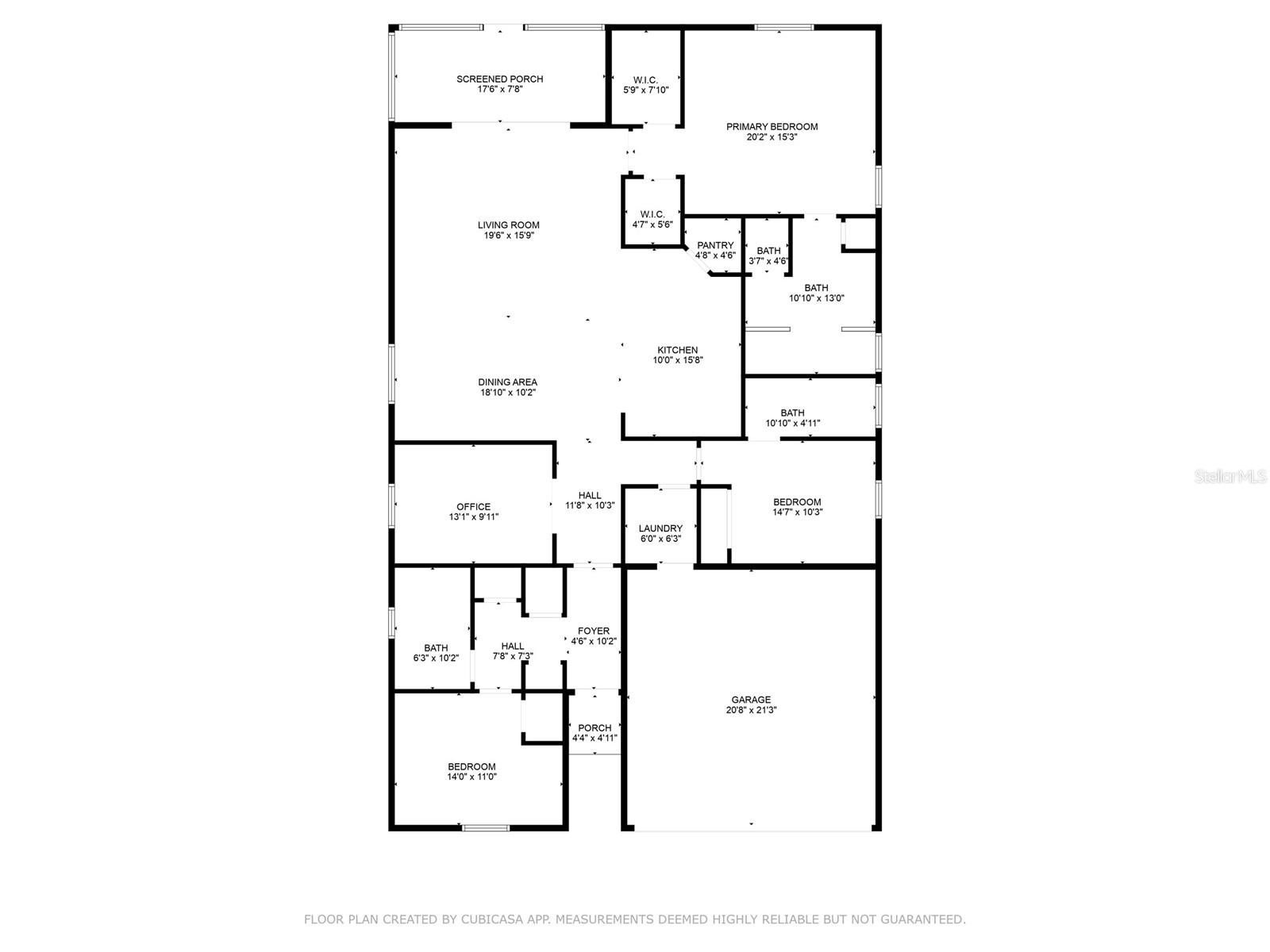
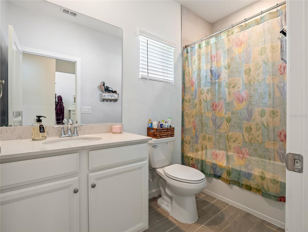
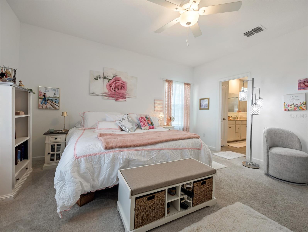
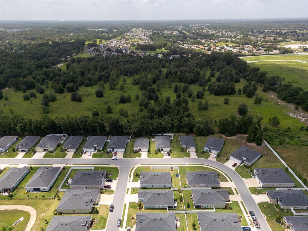
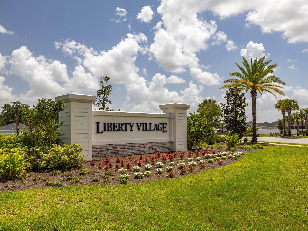
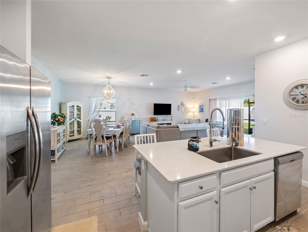
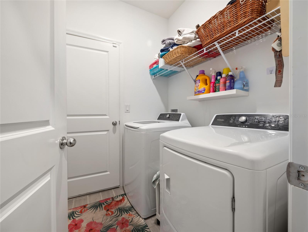
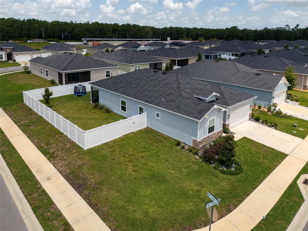
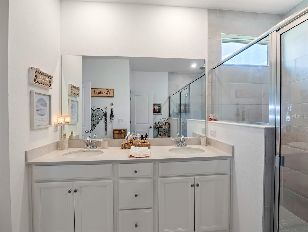
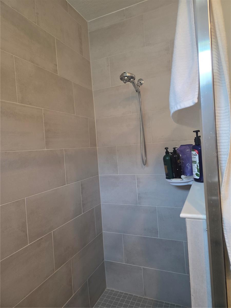
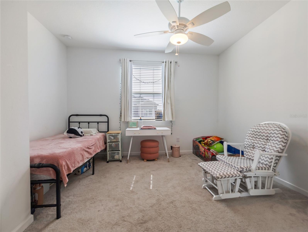
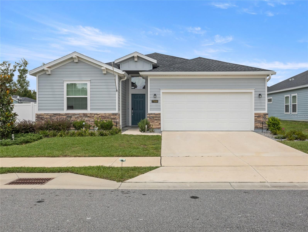
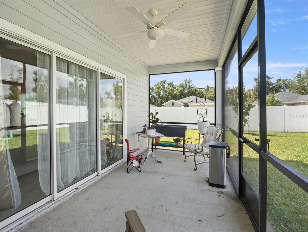
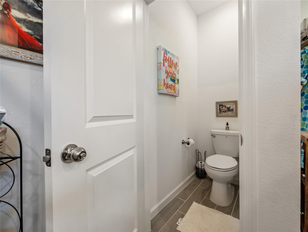
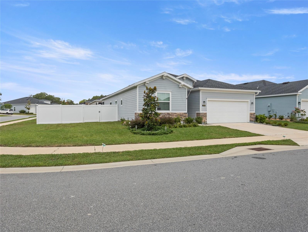
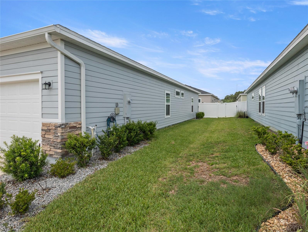
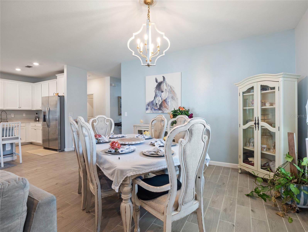
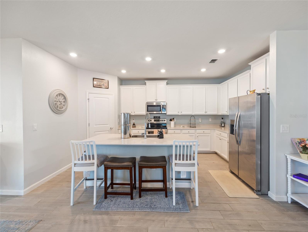
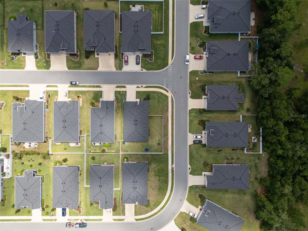
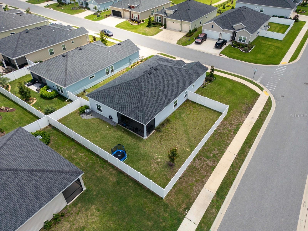
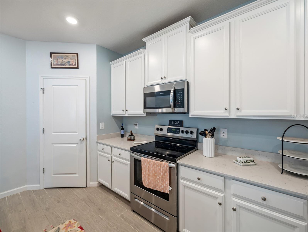
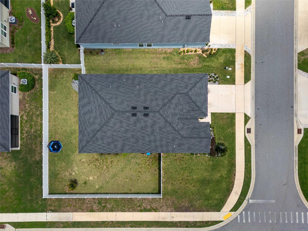
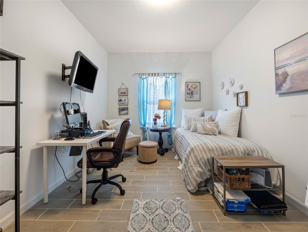
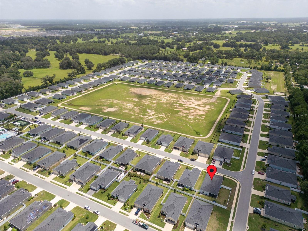
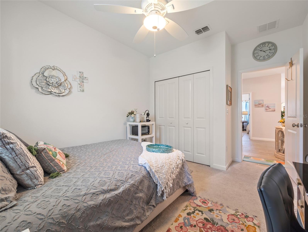

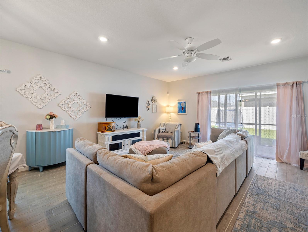

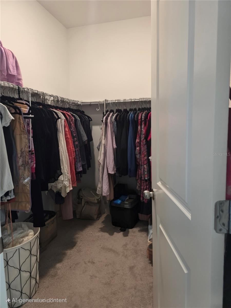

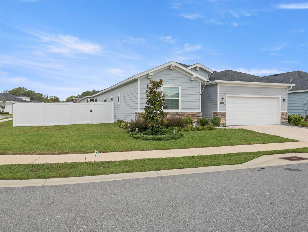
Active
7580 SW 78TH TER
$339,000
Features:
Property Details
Remarks
Welcome to your dream home in the peaceful, 55+ community of Liberty Village! Nestled on a beautiful corner lot, this 2023 Trevi model offers 3 spacious bedrooms with the 4th open to be used as a bedroom or a dedicated office. Plus 3 full bathrooms, all within 2,039 sq ft of thoughtfully designed living space. One of the bedrooms features its own private ensuite—perfect for guests or multigenerational living. Step through the triple sliding doors onto your screened lanai and enjoy the tranquility of your oversized, fully fenced backyard—ideal for pets, entertaining, or even your future pool oasis. Dog lovers dream! Inside, you’ll find soaring 9’4” ceilings, elegant porcelain tile floors throughout the main areas, and cozy carpet in the bedrooms. The kitchen is a chef’s delight with sleek quartz countertops, a large island, walk-in pantry, and open views into the living and dining areas. The luxurious primary suite includes dual walk-in closets and a spa-inspired bathroom with a spacious walk-in shower. Additional upgrades include a whole-home water softner filtration system and modern finishes throughout. This golf cart–friendly community offers walking trails (coming soon), a public pool, pickleball, bocce ball, and shuffleboard. Your HOA also covers high-speed internet and TV for effortless living. Don't miss this rare opportunity—the seller’s family is relocating, and this home is ready for its next chapter. Come see it today and imagine yourself living the Liberty Village lifestyle!
Financial Considerations
Price:
$339,000
HOA Fee:
134.42
Tax Amount:
$4046
Price per SqFt:
$166.26
Tax Legal Description:
SEC 07 TWP 16 RGE 21 PLAT BOOK 014 PAGE 126 LIBERTY VILLAGE PHASE 1 LOT 90
Exterior Features
Lot Size:
9148
Lot Features:
Corner Lot, Oversized Lot, Sidewalk
Waterfront:
No
Parking Spaces:
N/A
Parking:
Driveway, Garage Door Opener
Roof:
Shingle
Pool:
No
Pool Features:
N/A
Interior Features
Bedrooms:
4
Bathrooms:
3
Heating:
Central, Electric
Cooling:
Central Air
Appliances:
Built-In Oven, Cooktop, Disposal, Electric Water Heater, Microwave, Range Hood, Water Softener
Furnished:
Yes
Floor:
Carpet, Tile
Levels:
One
Additional Features
Property Sub Type:
Single Family Residence
Style:
N/A
Year Built:
2023
Construction Type:
HardiPlank Type
Garage Spaces:
Yes
Covered Spaces:
N/A
Direction Faces:
East
Pets Allowed:
Yes
Special Condition:
None
Additional Features:
Sidewalk, Sliding Doors, Sprinkler Metered
Additional Features 2:
Must be pre-approved by the HOA.
Map
- Address7580 SW 78TH TER
Featured Properties