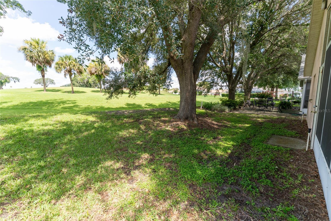
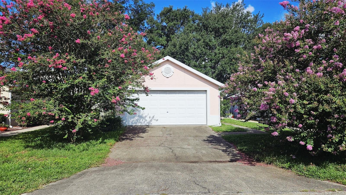
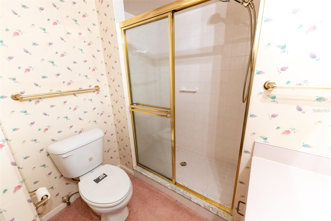
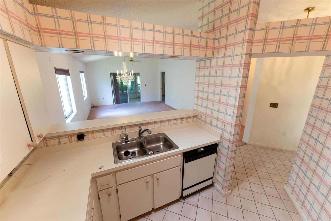
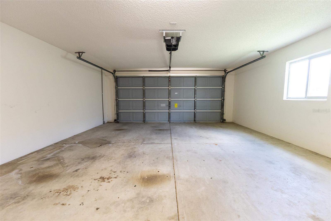
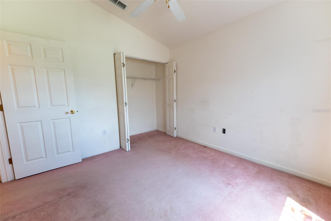
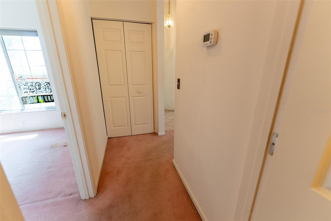

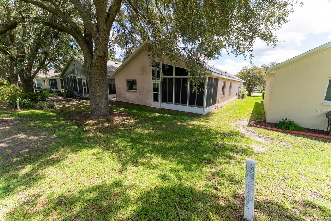
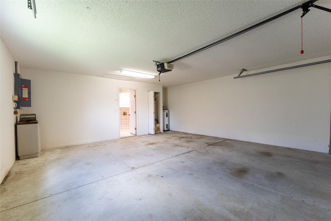
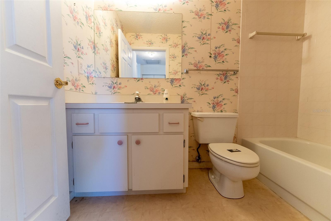
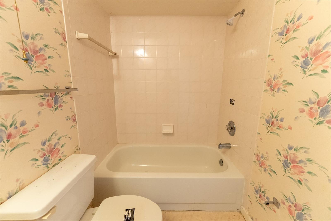
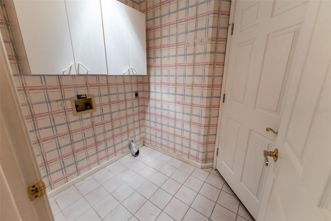
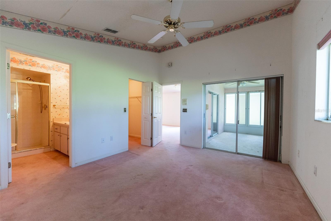
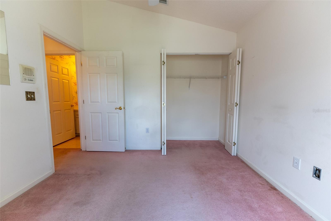
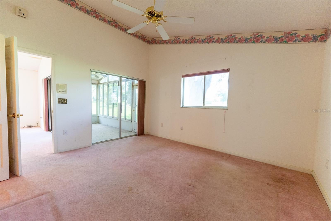
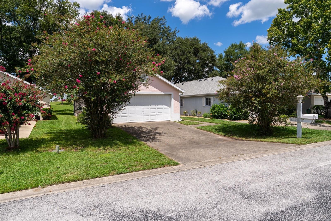
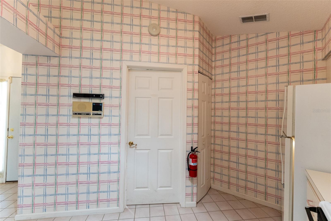
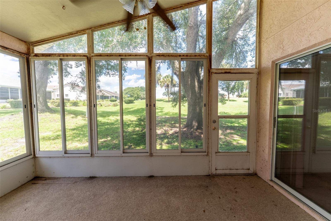
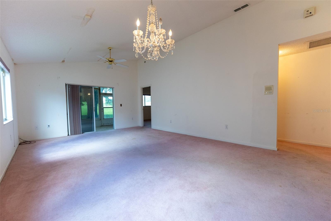
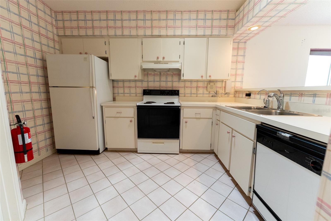
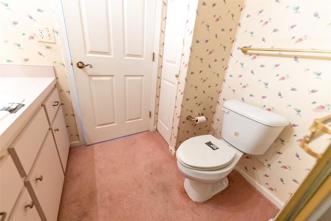
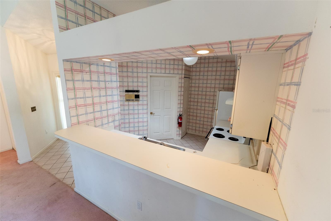
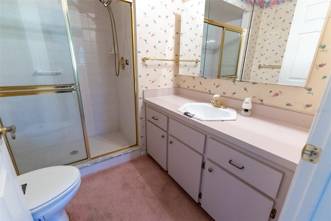
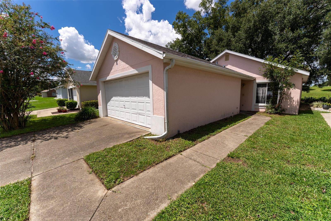
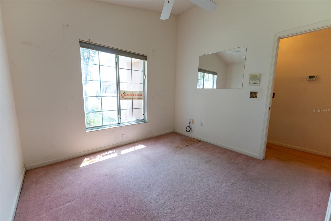
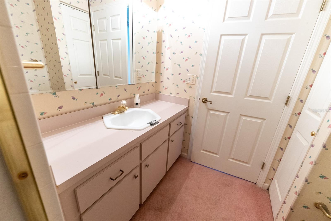
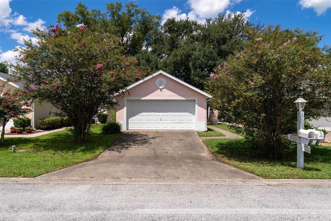
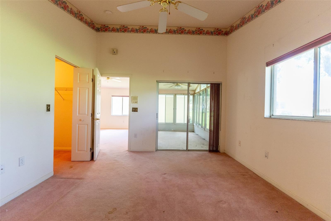

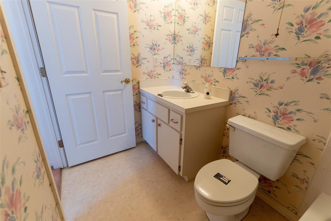
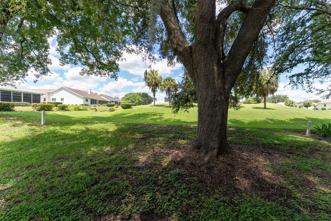
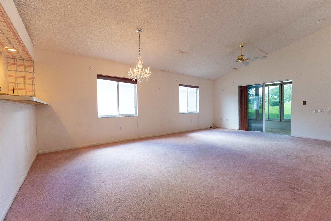
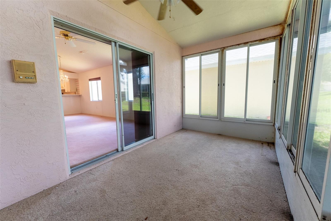
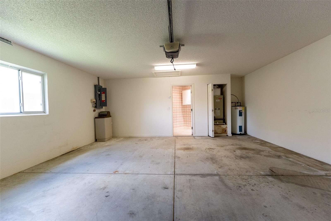
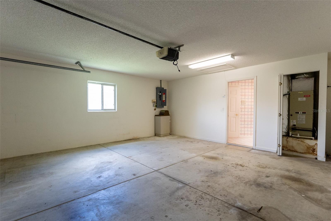
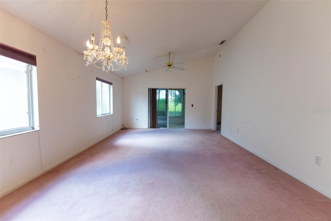
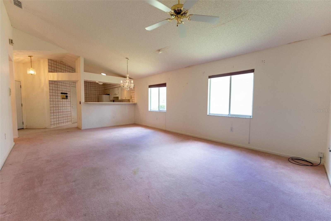
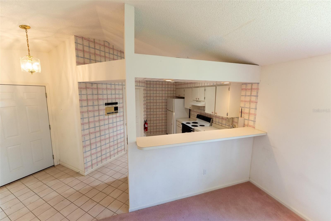
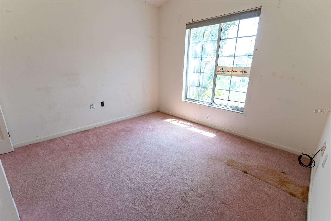
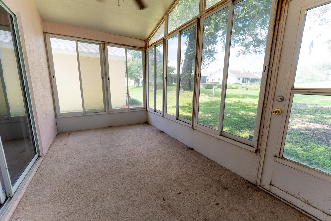
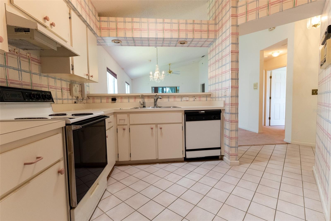
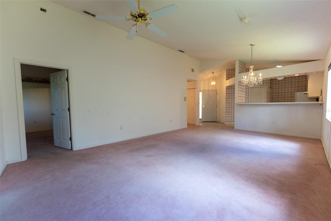
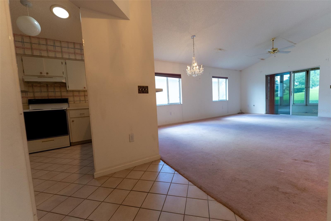
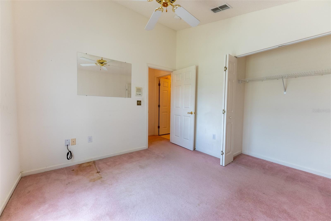
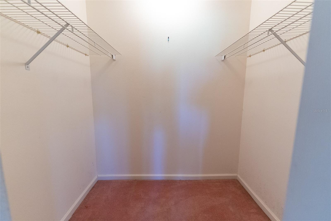
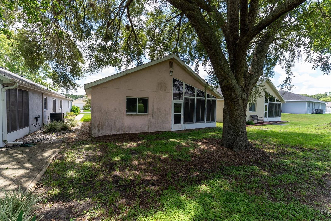
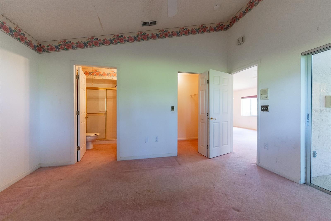
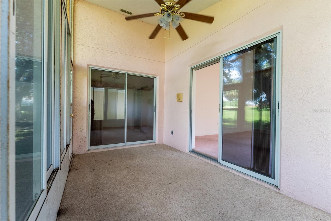
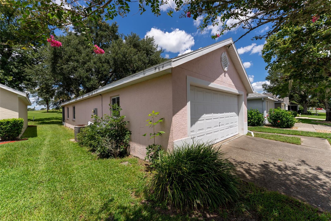
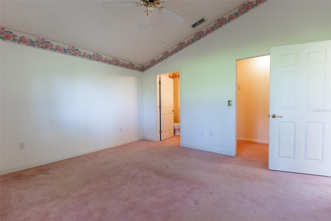
Active
1920 NW 50TH CIR
$204,900
Features:
Property Details
Remarks
Beautiful 2-Bedroom, 2-Bath Home with Golf Course Views in Ocala Palms! Welcome to this inviting home offering a comfortable and functional layout. The spacious living and dining room combo provides an open feel with plenty of room for relaxing or entertaining. The kitchen is designed for convenience with ample cabinet storage, plenty of counter space, and a breakfast bar for casual dining. An inside laundry room with additional cabinetry keeps everything organized. Step into the 15x8 enclosed Florida Room, where you can enjoy serene views of the golf course year-round. The home also features a two-car garage with a garage door opener, offering plenty of space for vehicles and storage. Situated in the Ocala Palms community, you’ll enjoy an active lifestyle with resort-style amenities, including a well-equipped fitness center, indoor and outdoor pools with a spa, tennis courts, and a guarded gated entrance for peace of mind. Golf enthusiasts will love the 18-hole championship golf course right outside your door. Even better, Ocala Palms is enhancing its amenities with a brand-new pavilion under construction, three new pickleball courts, and new horseshoe pits, making it an even more exciting place to call home.
Financial Considerations
Price:
$204,900
HOA Fee:
278.9
Tax Amount:
$2500.31
Price per SqFt:
$192.94
Tax Legal Description:
SEC 09 TWP 15 RGE 21 PLAT BOOK 002 PAGE 183 OCALA PALMS UNIT 1 BLK C LOT 5
Exterior Features
Lot Size:
4356
Lot Features:
Cleared, On Golf Course
Waterfront:
No
Parking Spaces:
N/A
Parking:
Driveway
Roof:
Shingle
Pool:
No
Pool Features:
N/A
Interior Features
Bedrooms:
2
Bathrooms:
2
Heating:
Electric, Heat Pump
Cooling:
Central Air
Appliances:
Dishwasher, Range, Range Hood, Refrigerator
Furnished:
Yes
Floor:
Carpet, Ceramic Tile
Levels:
One
Additional Features
Property Sub Type:
Single Family Residence
Style:
N/A
Year Built:
1994
Construction Type:
Block, Stucco
Garage Spaces:
Yes
Covered Spaces:
N/A
Direction Faces:
East
Pets Allowed:
No
Special Condition:
Real Estate Owned
Additional Features:
Sliding Doors
Additional Features 2:
N/A
Map
- Address1920 NW 50TH CIR
Featured Properties