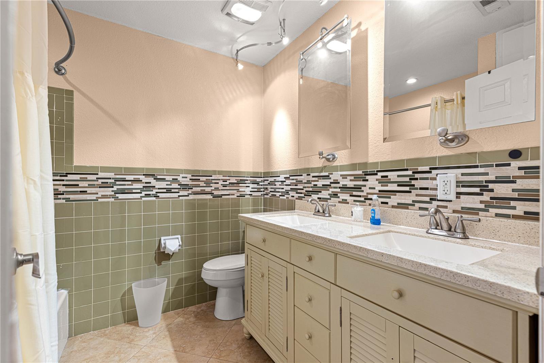
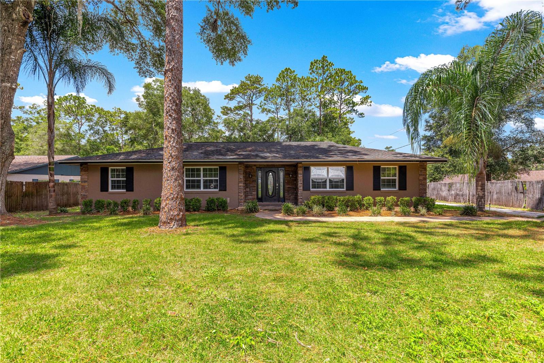
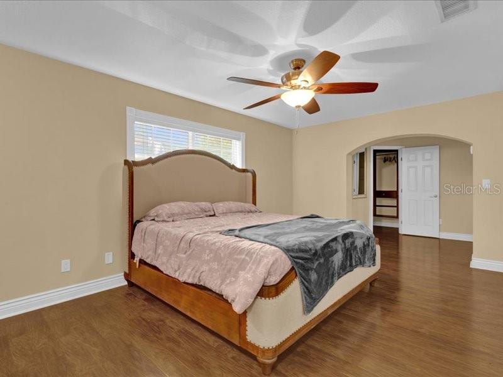
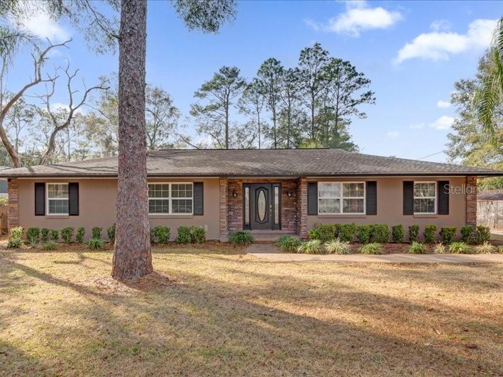
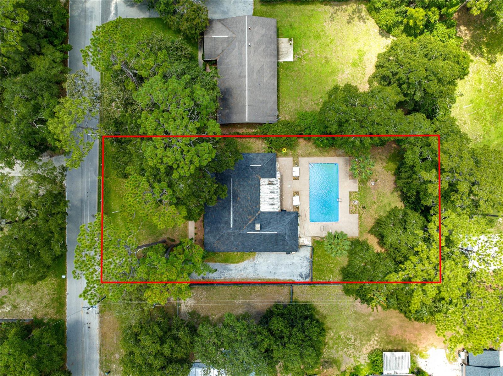
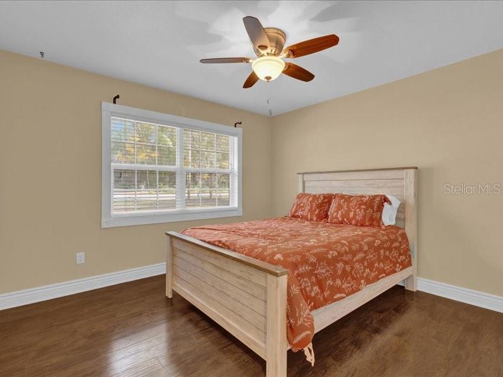
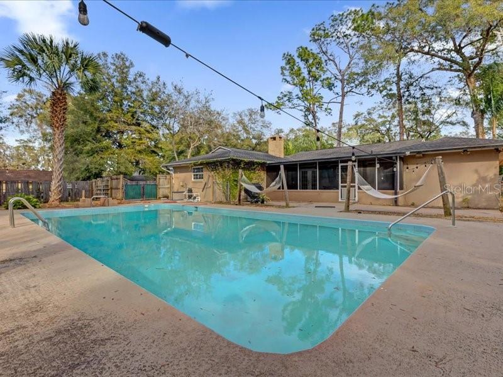
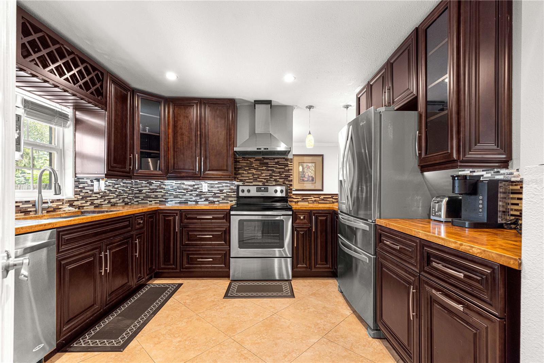
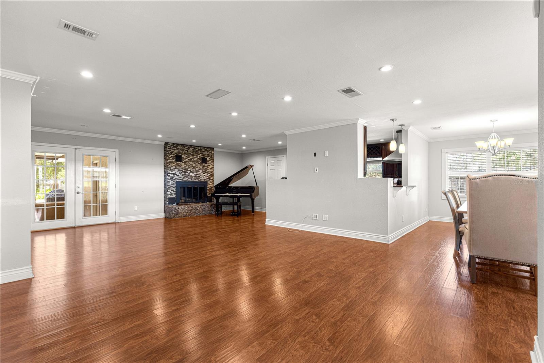
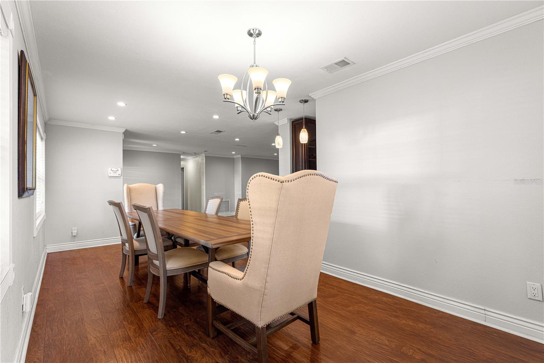
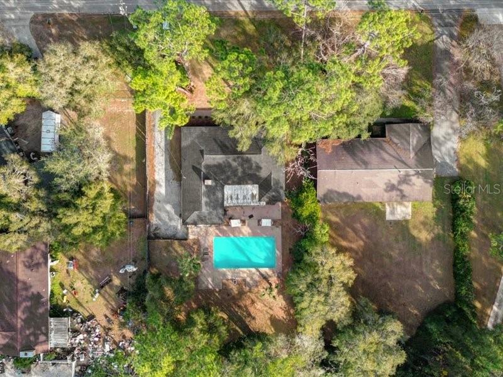
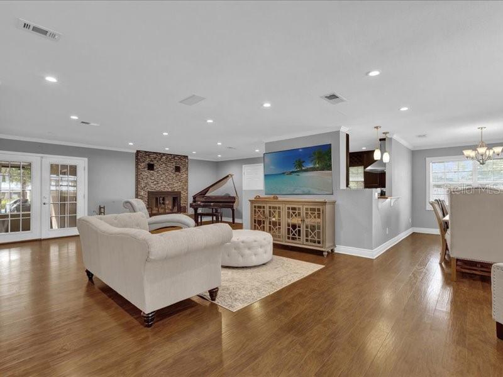
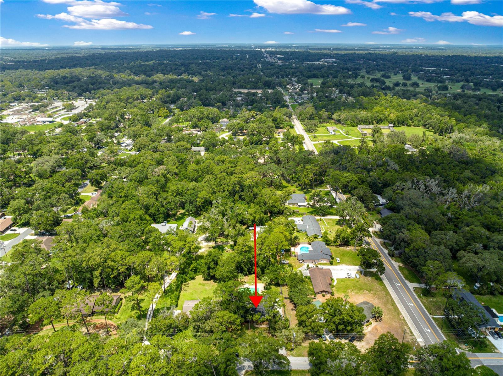
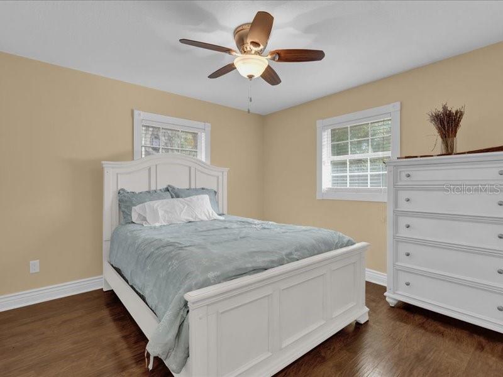
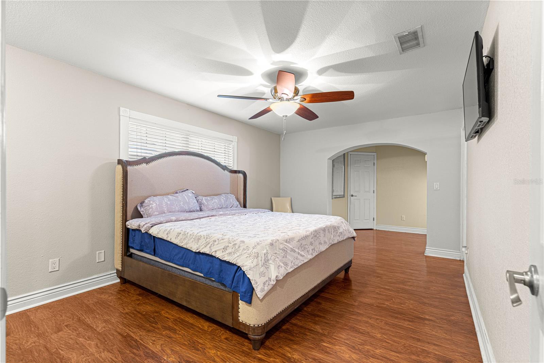
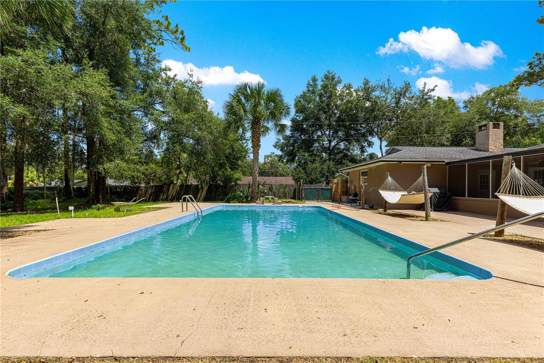
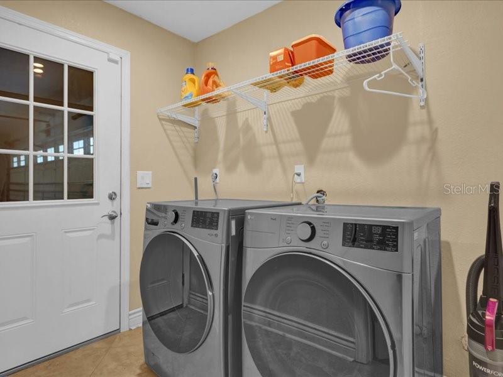
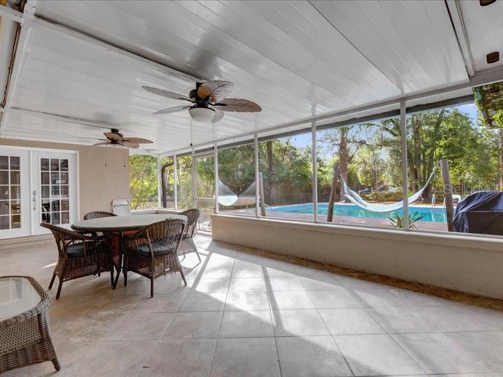
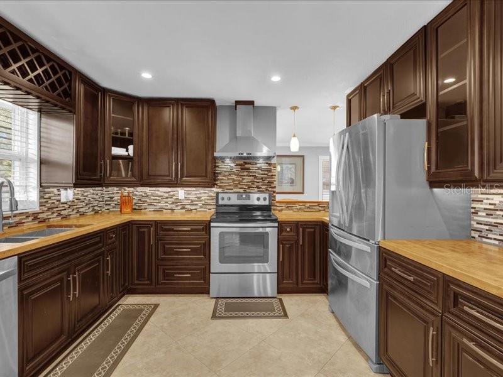
Active
126 SE 41ST AVE
$399,000
Features:
Property Details
Remarks
INVESTMENT PROPERTY This is the perfect property for investors seeking rental income. Tenants and Lease are already in place. Don't Wait. Call today to schedule a showing and learn how much monthly income is waiting for you. Tenant in place under a 12-month lease, buyer to assume lease at closing. Pool home situated on nearly half an acre (0.49 acres) of land! Featuring a spacious, open floor plan with laminate flooring throughout, this home offers both comfort and style. As you step inside, you're welcomed by a large living room with a stunning fireplace and an incredible view of the pool—the perfect space for relaxing or entertaining. The modern kitchen is a showstopper with stainless steel appliances, soft-close cabinets, a pantry for ample storage, and butcher block countertops that blend functionality with charm. Off the living room are three generously sized bedrooms and a guest bathroom complete with double sinks. The private master suite is a true retreat, featuring a walk-in closet with built-in wardrobe and a luxurious en-suite bathroom with a beautiful walk-in shower and double vanity. Step through the French doors to the screened-in lanai, which opens up to a massive 20x40 pool—ideal for summer parties and family fun! Additional highlights include: Attached 2-car garage with built-in cabinets—perfect for storage or a future workshop. Major updates: New Roof (2017), Pool Pump (2022), HVAC (2014), New Windows (2017) Only minutes from Fort King, shopping, golf courses and restaurants with No HOA or Deed Restrictions, schedule your private showing before it's too late!
Financial Considerations
Price:
$399,000
HOA Fee:
N/A
Tax Amount:
$5633.99
Price per SqFt:
$199.4
Tax Legal Description:
SEC 14 TWP 15 RGE 22 PLAT BOOK L PAGE 32A OAK TERRACE LOT 5
Exterior Features
Lot Size:
21344
Lot Features:
Cleared, City Limits, In County, Landscaped, Near Public Transit
Waterfront:
No
Parking Spaces:
N/A
Parking:
N/A
Roof:
Shingle
Pool:
Yes
Pool Features:
Gunite, In Ground
Interior Features
Bedrooms:
4
Bathrooms:
2
Heating:
Heat Pump
Cooling:
Central Air
Appliances:
Dishwasher, Dryer, Electric Water Heater, Exhaust Fan, Microwave, Range, Refrigerator, Washer
Furnished:
Yes
Floor:
Carpet, Concrete, Laminate
Levels:
One
Additional Features
Property Sub Type:
Single Family Residence
Style:
N/A
Year Built:
1973
Construction Type:
Block, Stucco
Garage Spaces:
Yes
Covered Spaces:
N/A
Direction Faces:
East
Pets Allowed:
No
Special Condition:
None
Additional Features:
French Doors, Private Mailbox, Sliding Doors
Additional Features 2:
N/A
Map
- Address126 SE 41ST AVE
Featured Properties