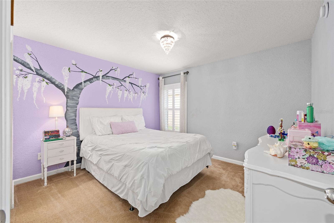
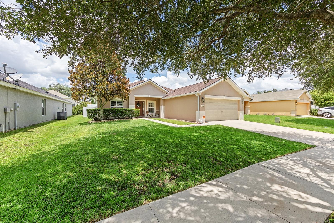
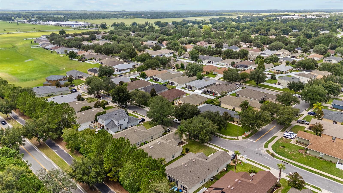
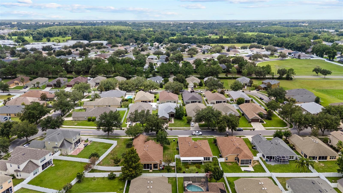
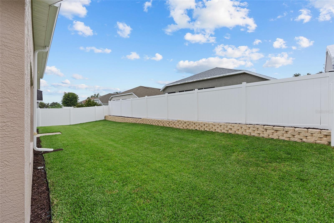
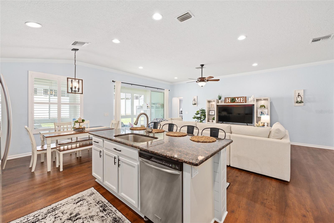
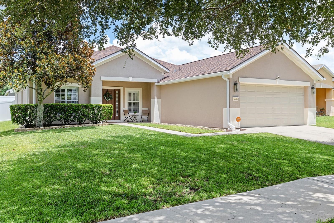
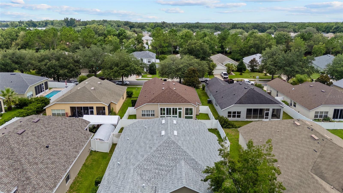
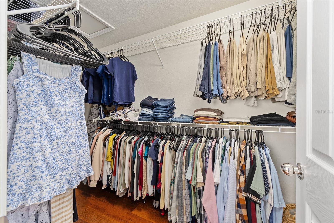
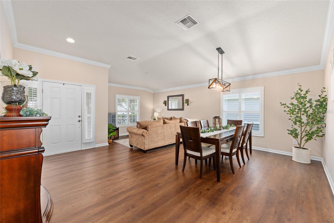
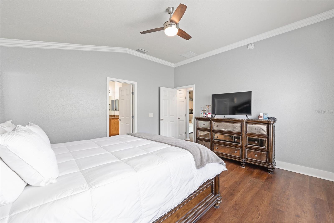
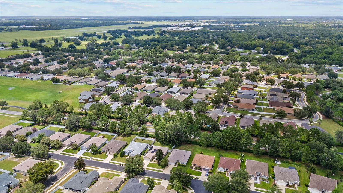
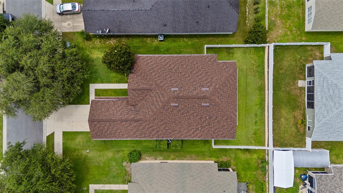
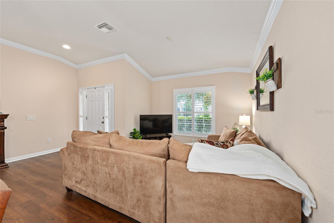
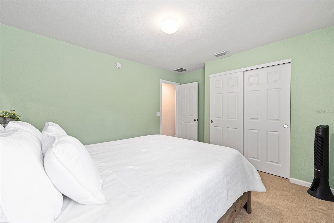
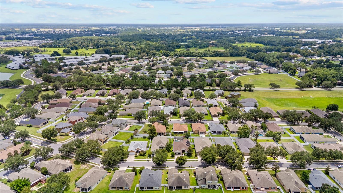
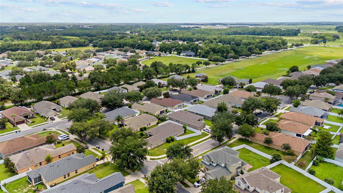
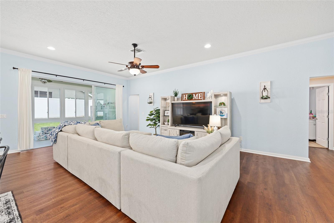
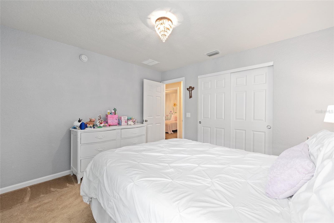
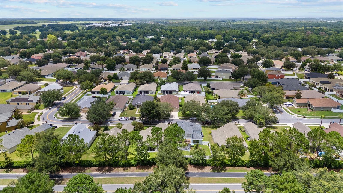
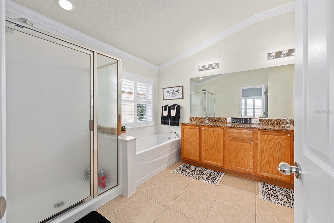
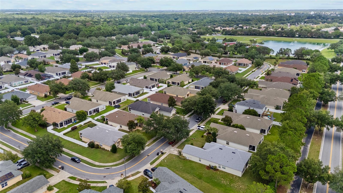
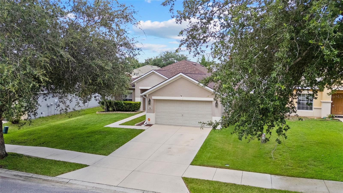
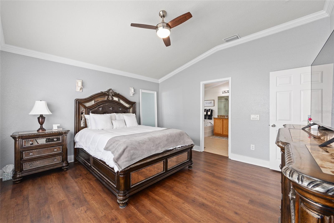
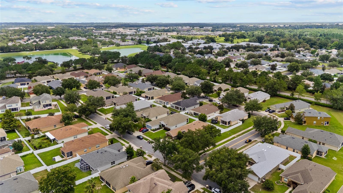
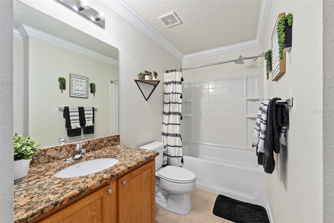
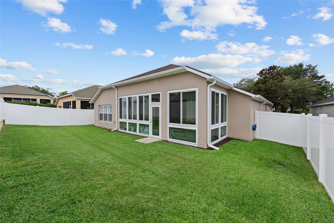
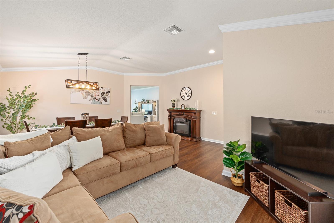
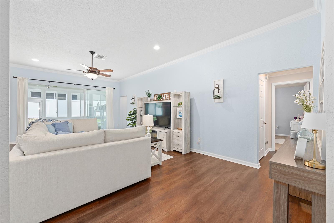
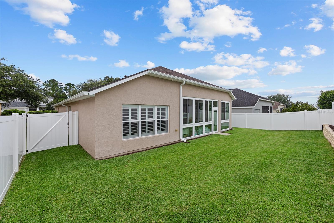
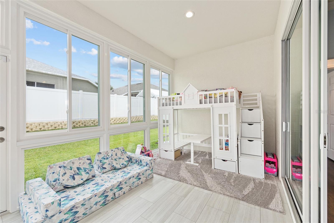
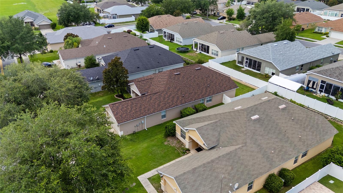
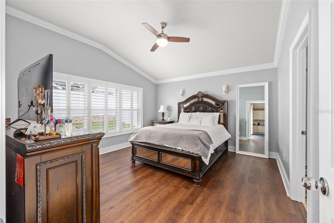
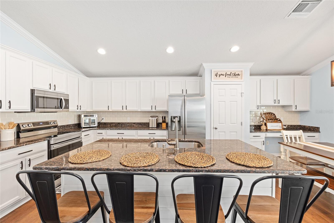
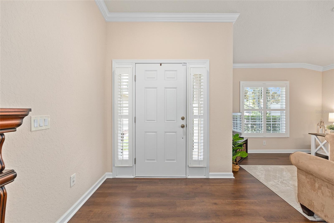
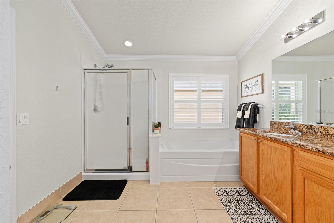
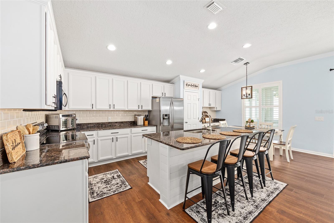
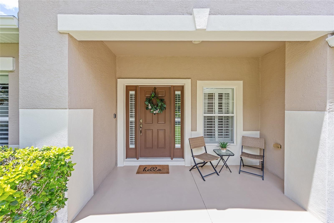
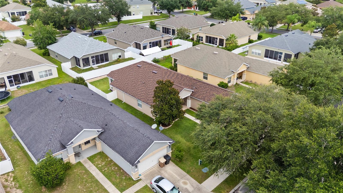
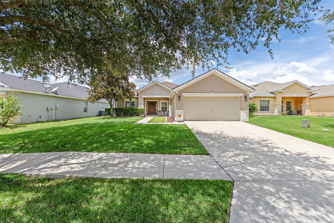
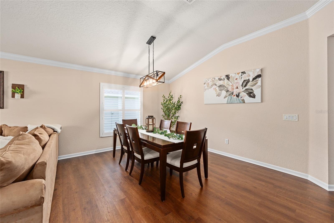
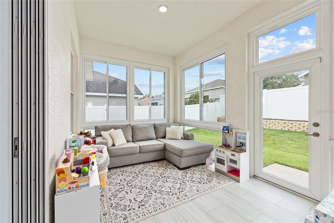
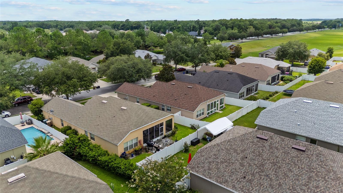
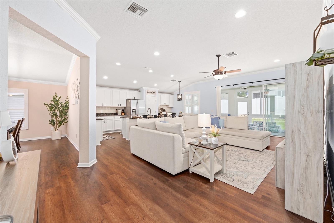
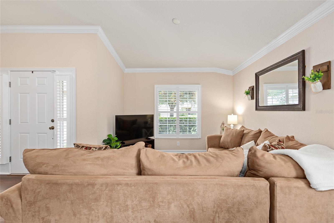
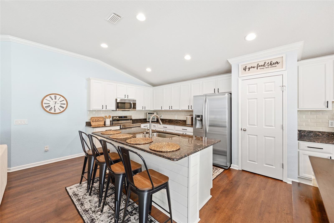
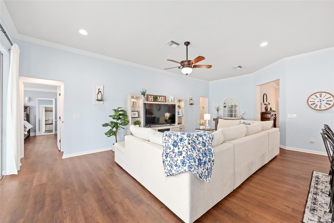
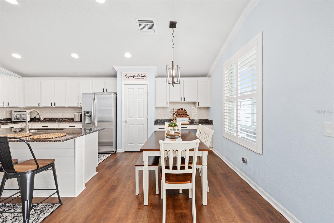
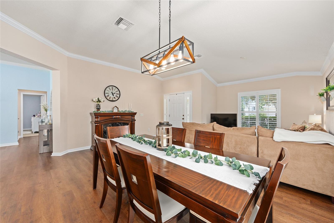
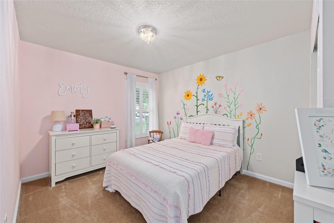
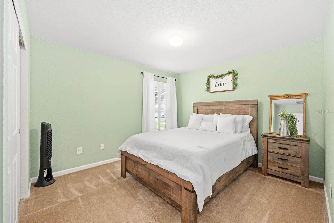
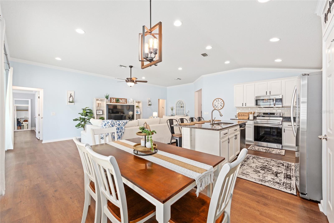
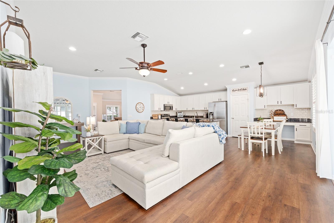
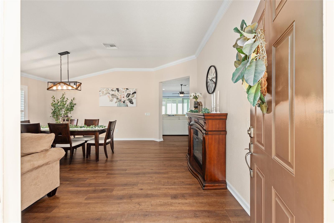
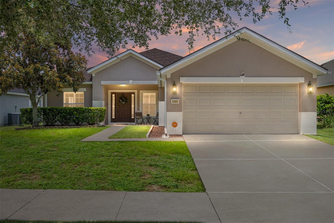
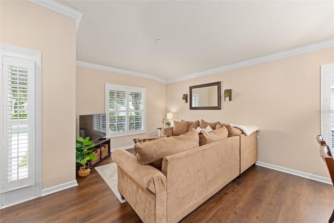
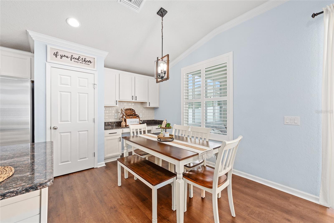
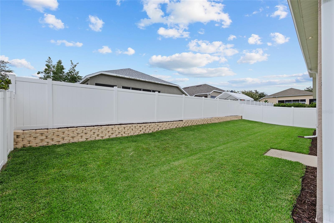
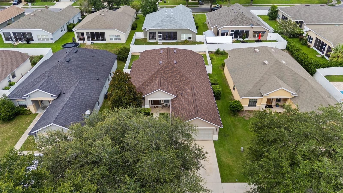
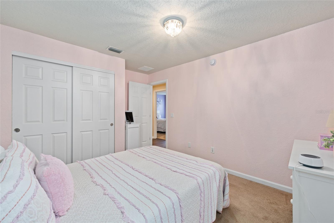
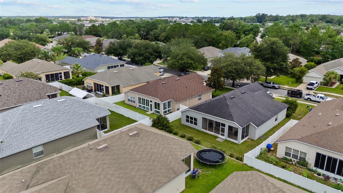
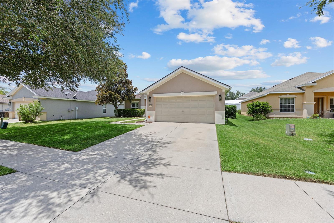
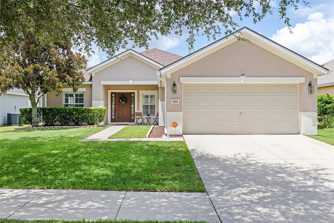
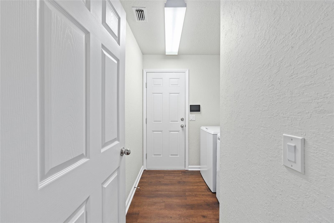
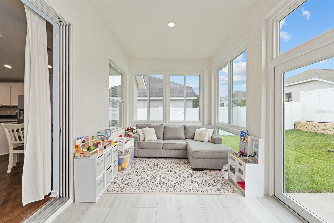
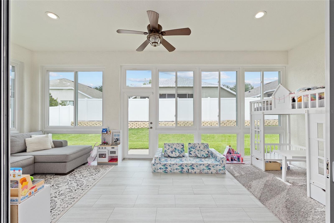
Active
5585 SW 41ST ST
$329,000
Features:
Property Details
Remarks
Welcome to this charming 2,185 sq ft home in Saddle Creek II, a desirable section of Fore Ranch! This spacious 4-bedroom, 2-bathroom, 2-car garage residence is move-in ready and filled with appealing updates! Inside, you'll find elegant LVP flooring and plantation shutters in the entry, front sitting area, and dining room, which also boasts crown molding. The open living room offers a comfortable atmosphere with crown molding and a ceiling fan. The kitchen is a chef's dream, showcasing granite countertops, white cabinetry, a stylish tile backsplash, stainless steel appliances, and an eat-in dining area with triple sliding glass doors leading to the exterior. The luxurious primary suite features LVP, plantation shutters, 3 windows bringing in the natural sunshine, crown molding, a vaulted ceiling, and a fan, while its ensuite offers a soaker tub, glass shower, double granite sinks, a walk-in closet, tile, a water closet, and attic access. Bedrooms 2, 3, and 4 are carpeted with plantation shutters and ample closets. The 2nd bathroom provides a tub/shower with granite countertops. The enclosed sunroom features a fan, LVP flooring, and slider windows. Additional highlights include a laundry room with a GE washer and dryer, a 2-car garage with epoxy flooring and a utility sink. The property is fully fenced with a gate, ensuring privacy. Enjoy the fantastic amenities of the Fore Ranch community, including a clubhouse, pool, splash pad, fitness room, and walking/biking trails. Don't miss the opportunity to make this gorgeous house your next home!
Financial Considerations
Price:
$329,000
HOA Fee:
136.35
Tax Amount:
$2236.49
Price per SqFt:
$150.57
Tax Legal Description:
SEC 33 TWP 15 RGE 21 PLAT BOOK 009 PAGE 119 SADDLE CREEK PHASE 2 LOT 159
Exterior Features
Lot Size:
7405
Lot Features:
Cleared, Sidewalk, Paved
Waterfront:
No
Parking Spaces:
N/A
Parking:
N/A
Roof:
Shingle
Pool:
No
Pool Features:
N/A
Interior Features
Bedrooms:
4
Bathrooms:
2
Heating:
Heat Pump
Cooling:
Central Air
Appliances:
Dishwasher, Dryer, Microwave, Range, Refrigerator, Washer
Furnished:
No
Floor:
Carpet, Luxury Vinyl
Levels:
One
Additional Features
Property Sub Type:
Single Family Residence
Style:
N/A
Year Built:
2006
Construction Type:
Block, Concrete, Stucco
Garage Spaces:
Yes
Covered Spaces:
N/A
Direction Faces:
South
Pets Allowed:
Yes
Special Condition:
None
Additional Features:
Sliding Doors
Additional Features 2:
See HOA
Map
- Address5585 SW 41ST ST
Featured Properties