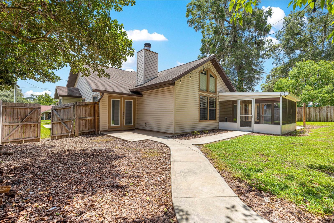
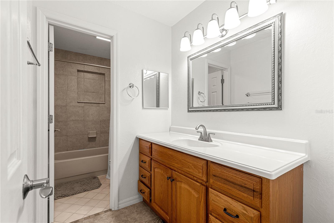
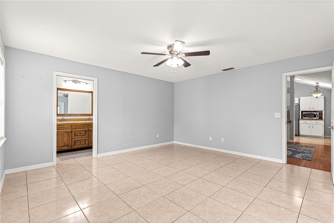
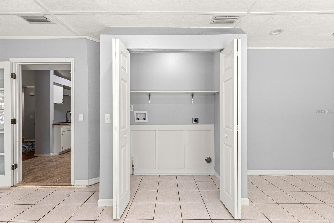
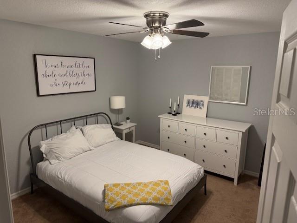
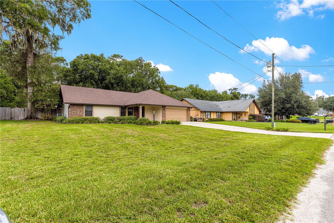
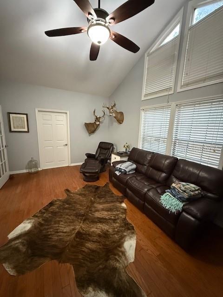
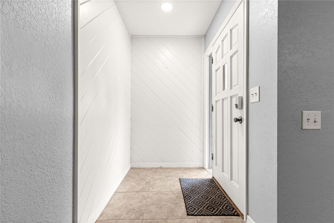
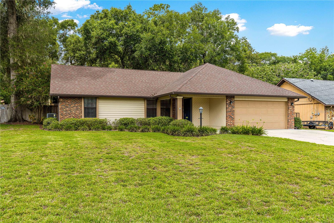
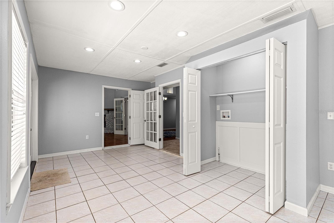
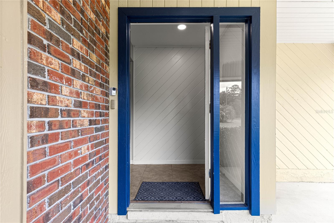
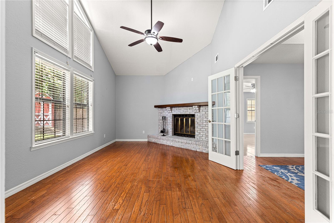
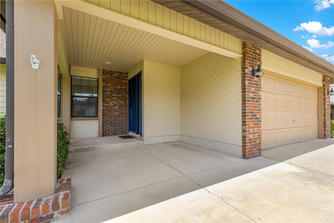
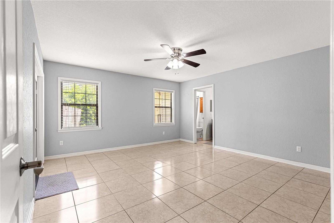
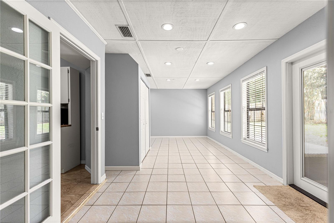
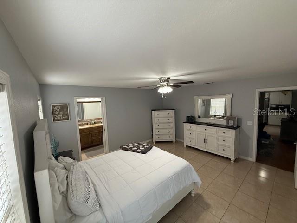
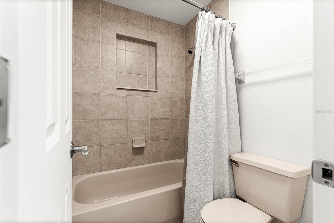
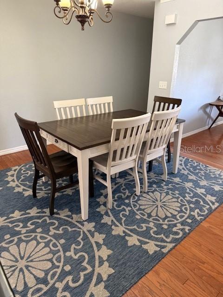
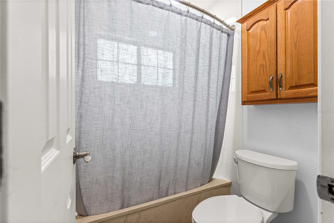
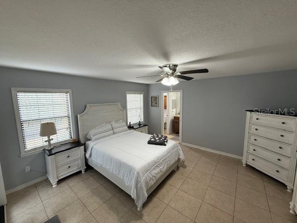
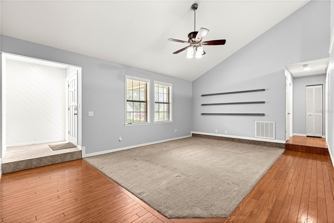
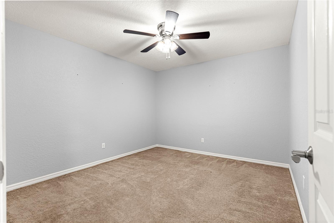
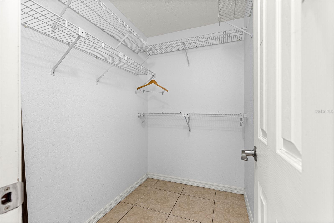
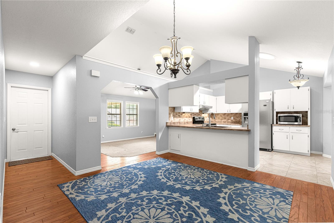
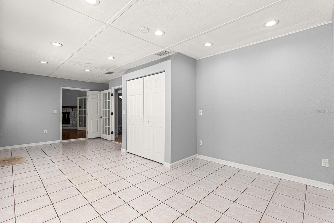
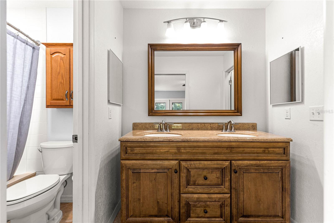
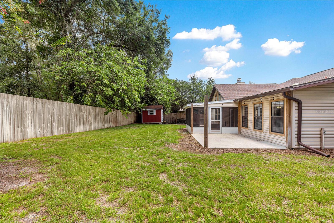
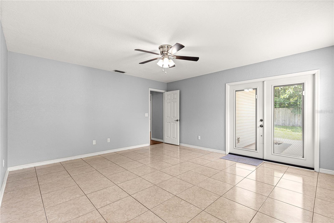
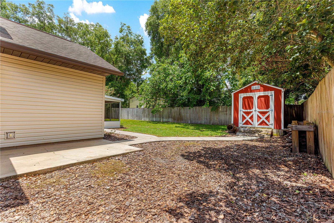
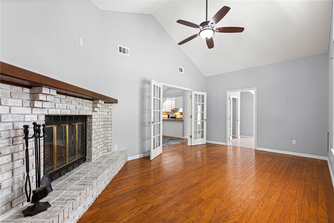
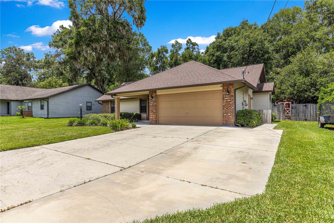
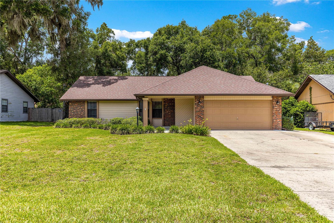
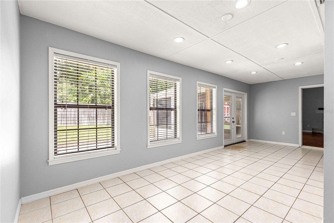
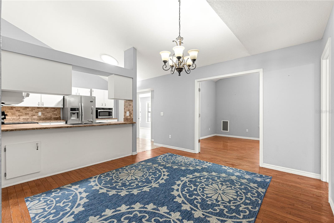
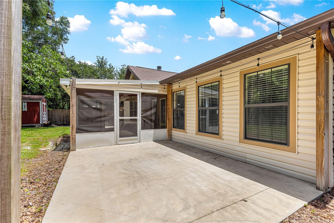
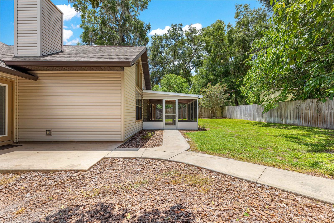
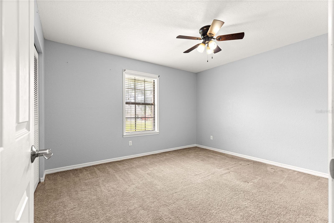
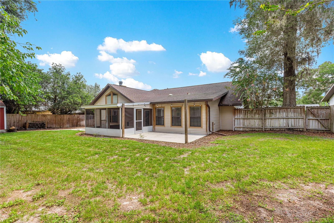
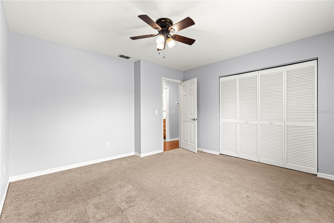
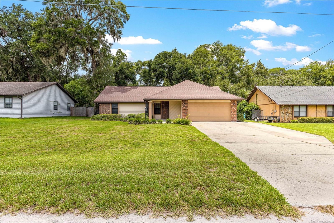
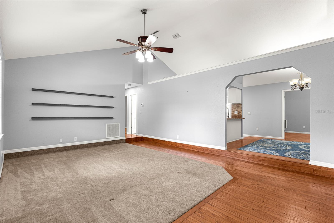
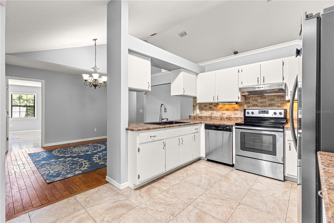
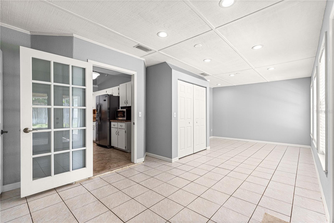
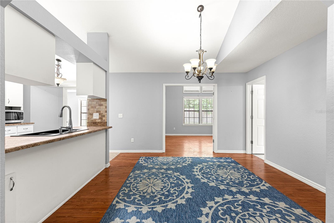
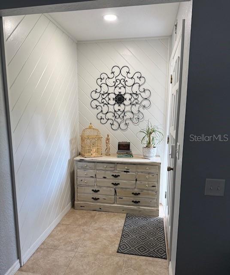
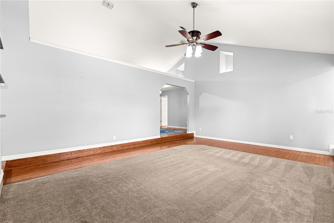
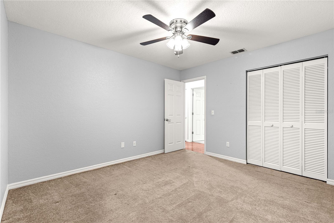
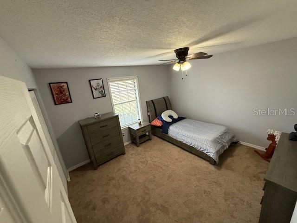
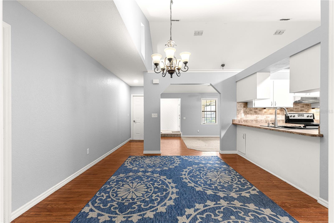
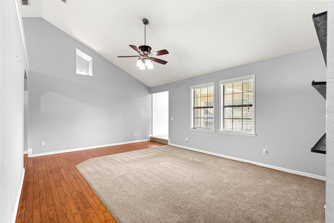
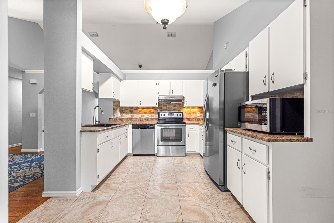
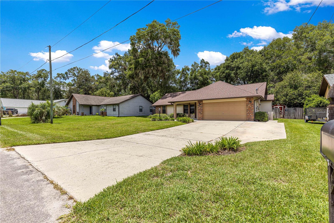
Active
4944 SE 40TH TER
$307,500
Features:
Property Details
Remarks
SUPER SOUTH EAST OCALA HOME. Capture the Charm, Love the Space, Live the Location - Not your cookie cutter home and checks all the boxes. 3/2/2, 2 living areas, a dining room plus a huge sunroom and screened in back porch. Welcome to this charming & meticulously cared for home nestled in a sought-after SE Ocala neighborhood. Light and bright home boasting over 3,000 sq ft under roof, this spacious split floor plan offers comfort, character, and functionality at every turn. Step inside to find a large family room with soaring cathedral ceilings and a warm mix of wood , tile and carpet flooring, perfect for relaxing or entertaining. The updated kitchen features Solar tube for extra light, stainless steel appliances, a breakfast bar, and seamless flow into the cozy dining room. The inviting living room centers around a beautiful fireplace, adding charm and warmth. Retreat to the master suite, complete with a double vanity, walk-in closet, jetted tub, and French doors that open to the patio. Two additional guest bedrooms and a guest bath provide ample space for family or visitors. Enjoy Florida living year-round in the expansive tiled sunroom/bonus room under air, with a convenient laundry closet. A screen-enclosed porch and open patio overlook the private, fully fenced backyard—ideal for gatherings, gardening, or peaceful mornings. A storage shed adds even more practicality. With a 2-car garage and a prime location close to schools, shopping, and parks, this home blends comfort, style, and convenience in one remarkable package.
Financial Considerations
Price:
$307,500
HOA Fee:
N/A
Tax Amount:
$1975.59
Price per SqFt:
$152.99
Tax Legal Description:
SEC 35 TWP 15 RGE 22 PLAT BOOK Y PAGE 034 GOLDEN GLEN LOT 4
Exterior Features
Lot Size:
11326
Lot Features:
Cleared, Landscaped, Paved
Waterfront:
No
Parking Spaces:
N/A
Parking:
Driveway, Oversized
Roof:
Metal, Shingle
Pool:
No
Pool Features:
N/A
Interior Features
Bedrooms:
3
Bathrooms:
2
Heating:
Electric, Heat Pump
Cooling:
Central Air
Appliances:
Dishwasher, Disposal, Microwave, Range, Range Hood, Refrigerator
Furnished:
No
Floor:
Carpet, Tile, Wood
Levels:
One
Additional Features
Property Sub Type:
Single Family Residence
Style:
N/A
Year Built:
1987
Construction Type:
Vinyl Siding
Garage Spaces:
Yes
Covered Spaces:
N/A
Direction Faces:
East
Pets Allowed:
No
Special Condition:
None
Additional Features:
French Doors, Lighting, Other, Private Mailbox
Additional Features 2:
N/A
Map
- Address4944 SE 40TH TER
Featured Properties