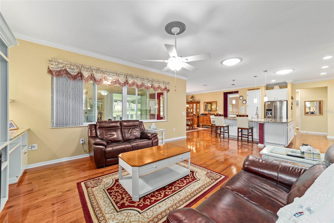
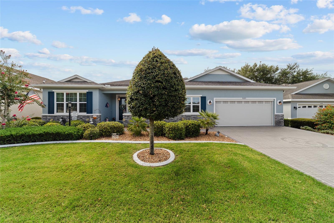
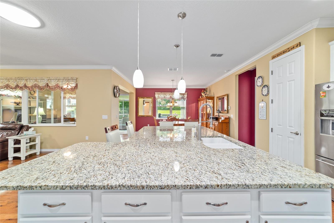
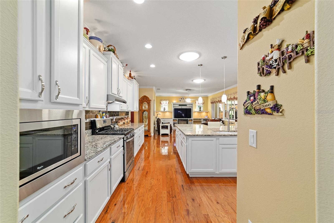
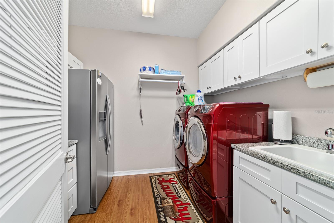
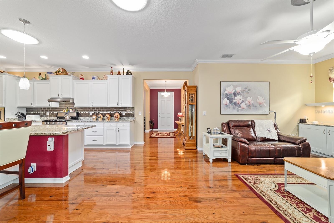
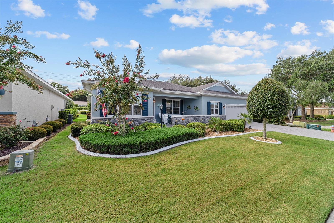
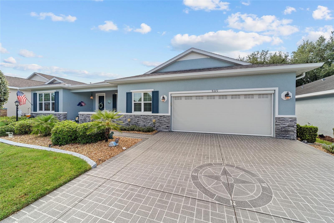
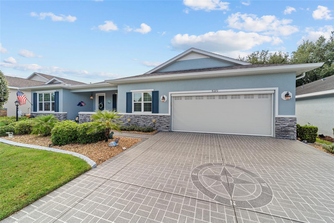
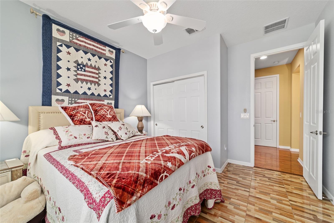
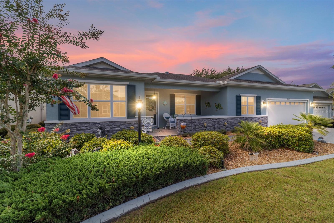
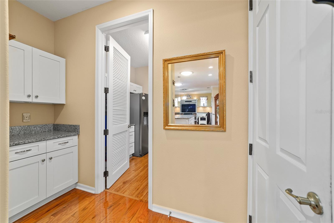
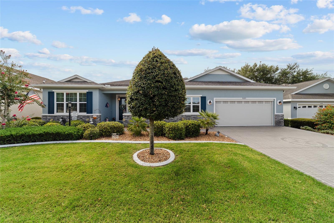
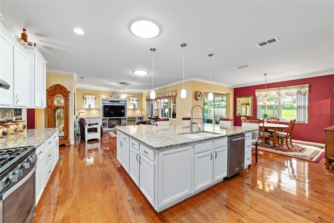
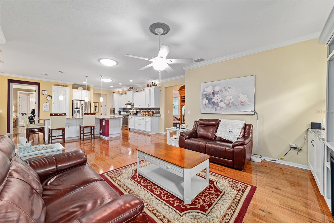
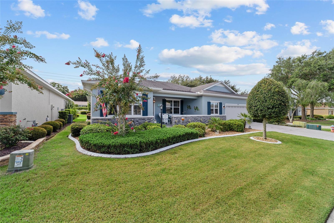
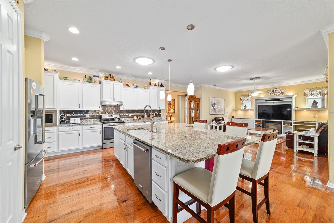
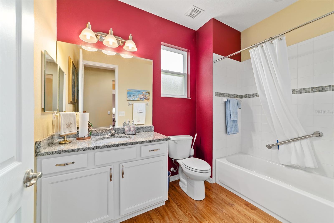
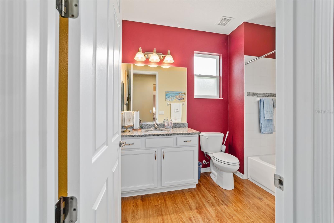
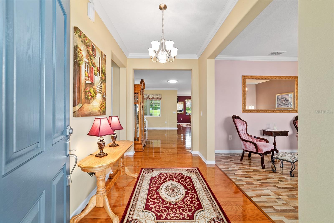
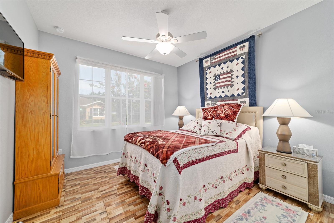
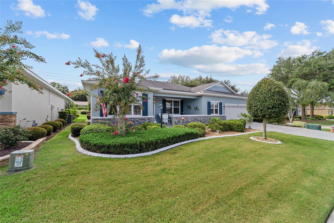
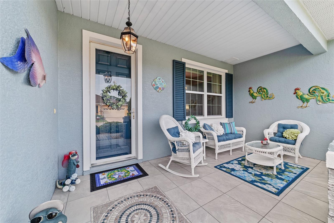
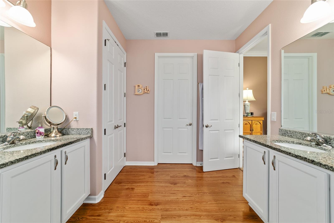
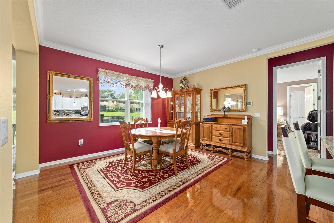
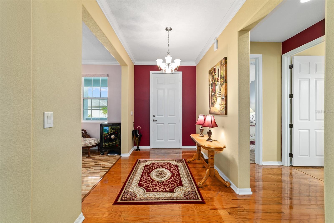
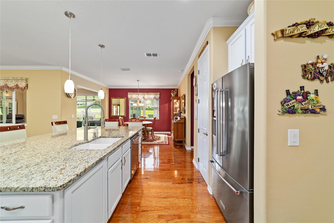
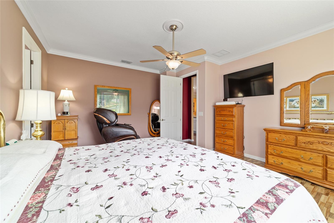
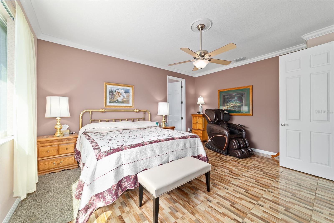
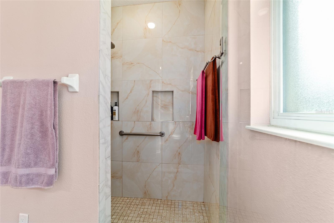
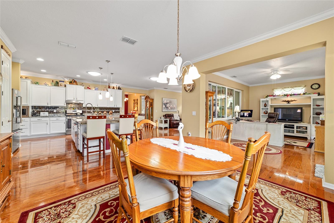
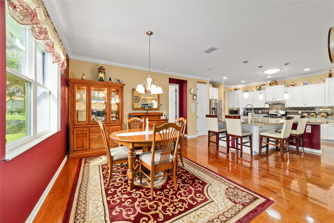
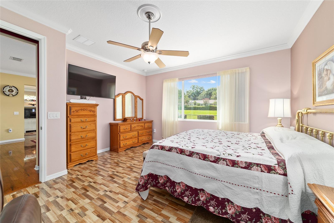
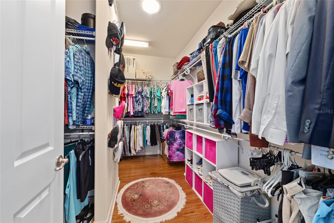
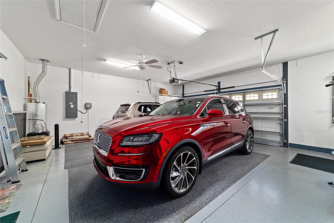
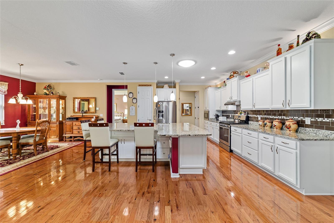
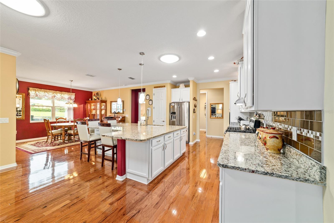
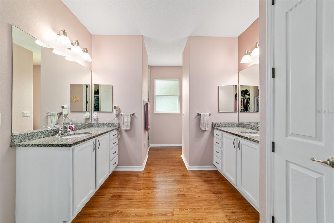
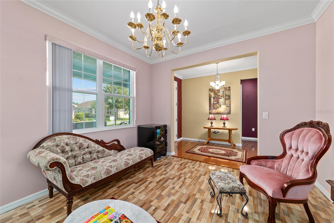
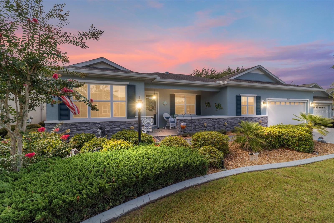
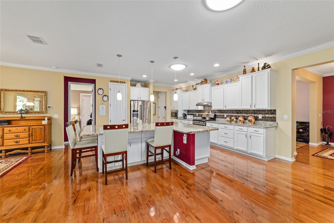
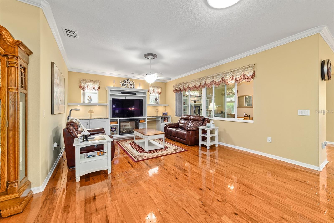
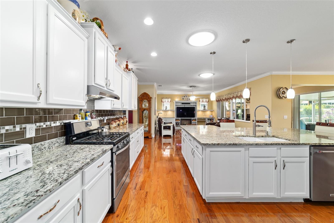
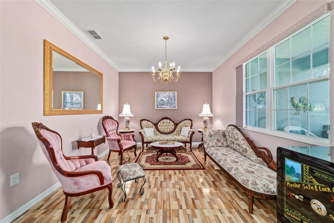
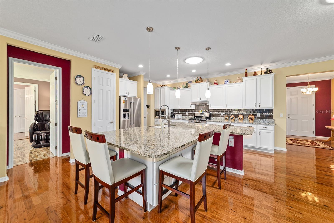
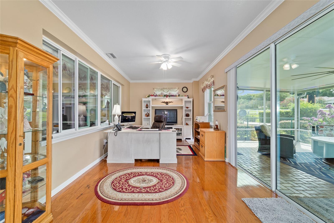
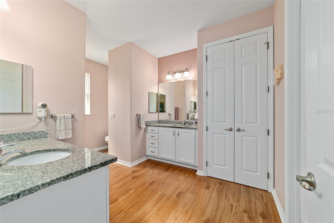
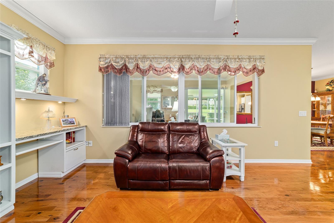
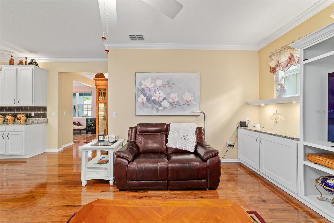
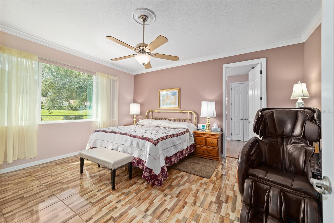
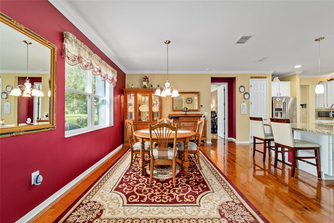
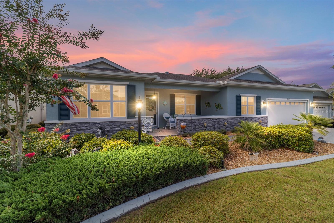
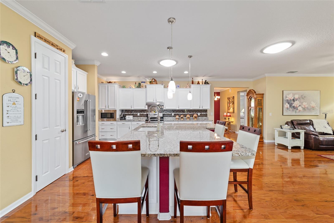
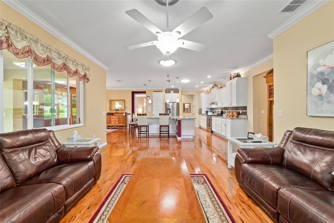
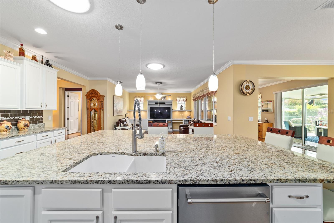
Active
9273 SW 91ST COURT RD
$364,900
Features:
Property Details
Remarks
PRICE REDUCTION! Appraised higher! This home is listed $30,000 below its recent appraisal and is ADA accessible. New owner will have instant equity in this RARE and stunning Berkshire model home located in Ocala’s premier 55+ community. This is a MUST SEE in person. From the moment you arrive, custom stenciled driveway and charming front porch shows undeniable curb appeal. Inside, the home boasts engineered hardwood floors throughout, showcasing true pride of ownership at every turn. A versatile flex room serves as a den, office, or formal living area. A dining area that may accommodate an 8 seat table or used a cozy breakfast nook. The spacious kitchen is a chef’s dream—featuring a granite island, high-end stainless appliances, abundant cabinetry, tiled backsplash, pendant lighting, solar tubes, and a composite sink. The split-bedroom layout offers privacy for guests, with bedrooms on opposite ends of the home. No need to worry about losing power with a whole home generator as well as water softener. Enjoy year-round comfort in the enclosed Florida room, or entertain outdoors on the screened patio with electrical setup, perfect for gatherings. The fenced yard includes doggy door access, ideal for pets. The epoxy-coated garage offers ample storage and golf cart parking. This move-in ready home is priced to sell and a true must-see—where quality and care are evident from first glance.
Financial Considerations
Price:
$364,900
HOA Fee:
522.1
Tax Amount:
$3171.74
Price per SqFt:
$157.9
Tax Legal Description:
SEC 23 TWP 16 RGE 20 PLAT BOOK 012 PAGE 058 RENAISSANCE PARK REPLAT OF LTS 5 THRU 6 AND 8 THRU 29 LOT 36
Exterior Features
Lot Size:
8276
Lot Features:
N/A
Waterfront:
No
Parking Spaces:
N/A
Parking:
N/A
Roof:
Shingle
Pool:
No
Pool Features:
N/A
Interior Features
Bedrooms:
2
Bathrooms:
2
Heating:
Natural Gas
Cooling:
Central Air, Attic Fan
Appliances:
Dishwasher, Disposal, Dryer, Exhaust Fan, Gas Water Heater, Microwave, Range, Range Hood, Refrigerator, Washer, Water Softener
Furnished:
No
Floor:
Hardwood, Luxury Vinyl, Tile
Levels:
One
Additional Features
Property Sub Type:
Single Family Residence
Style:
N/A
Year Built:
2015
Construction Type:
Block, Stucco
Garage Spaces:
Yes
Covered Spaces:
N/A
Direction Faces:
Northwest
Pets Allowed:
Yes
Special Condition:
None
Additional Features:
Rain Gutters, Sprinkler Metered
Additional Features 2:
6 MONTHS PLUS 1 WEEK FURNISHED MINIMUM.
Map
- Address9273 SW 91ST COURT RD
Featured Properties