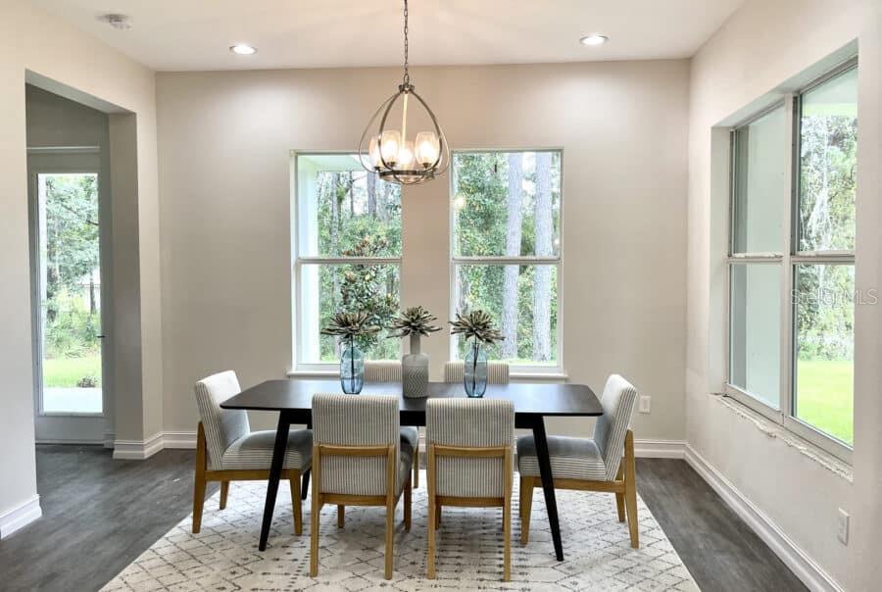
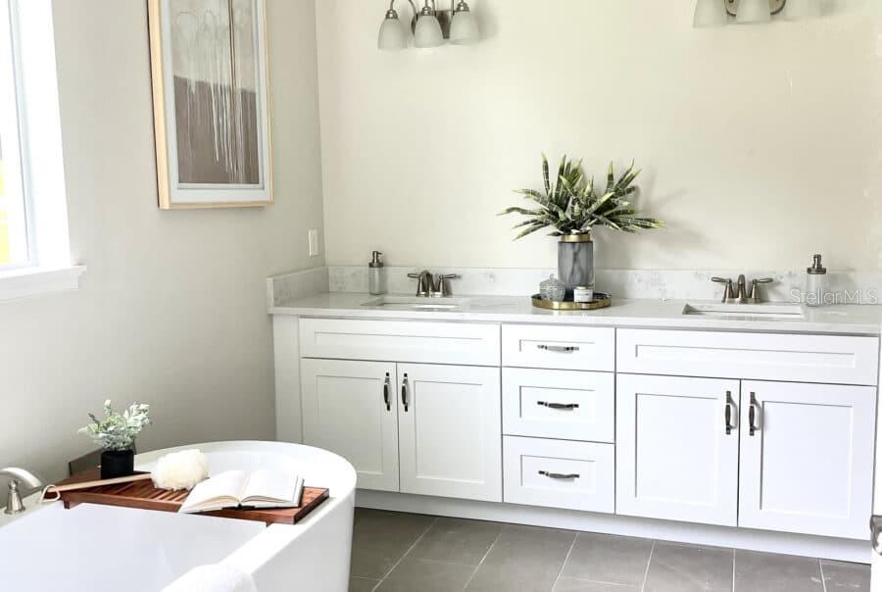
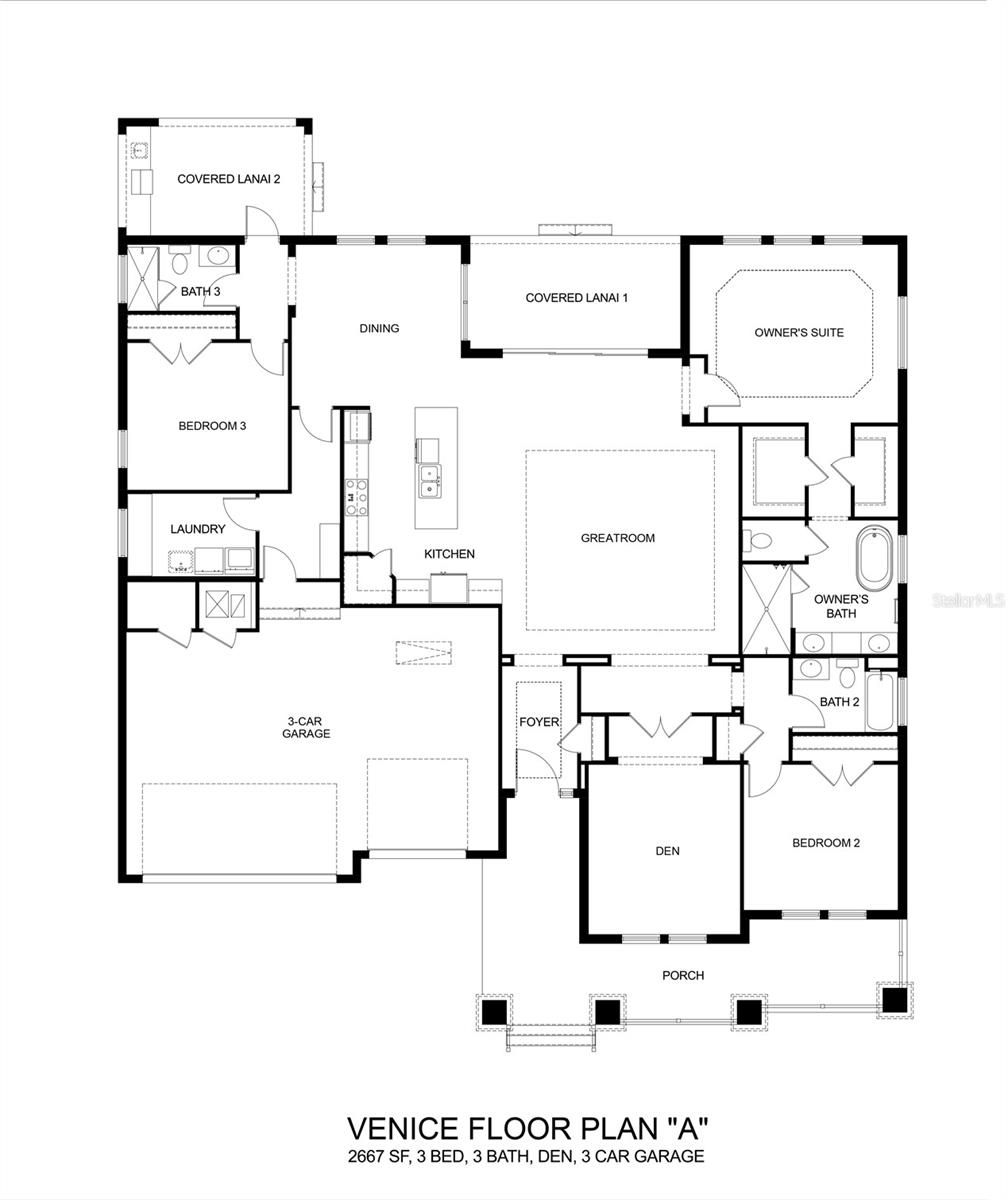
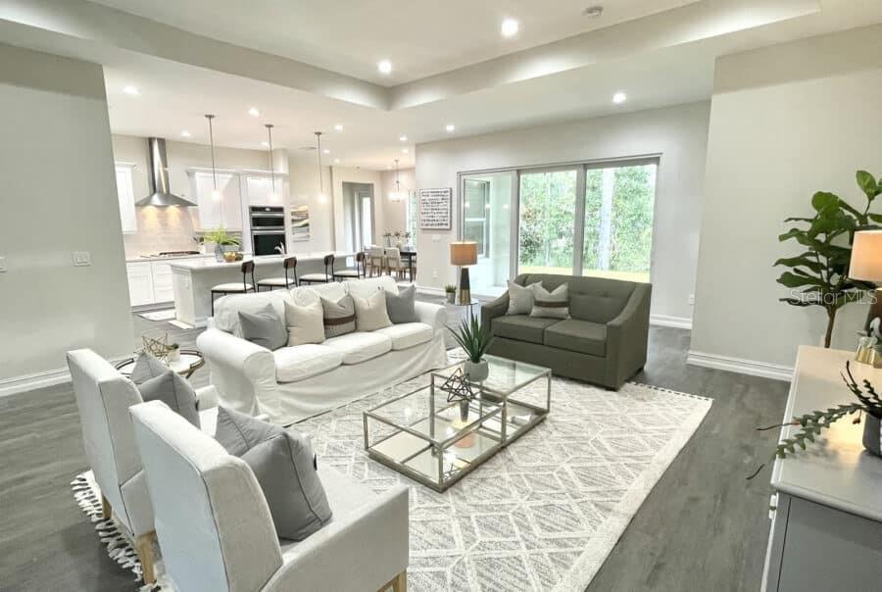
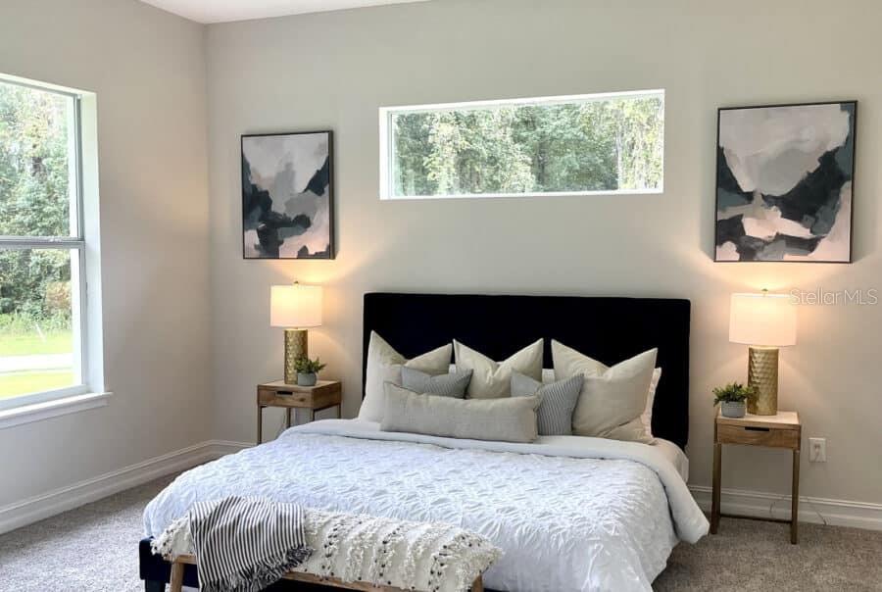
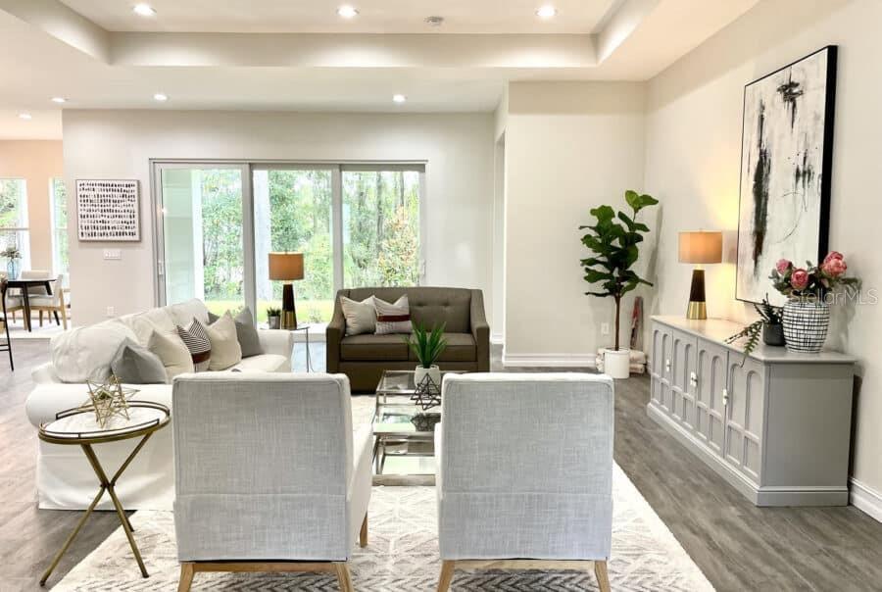
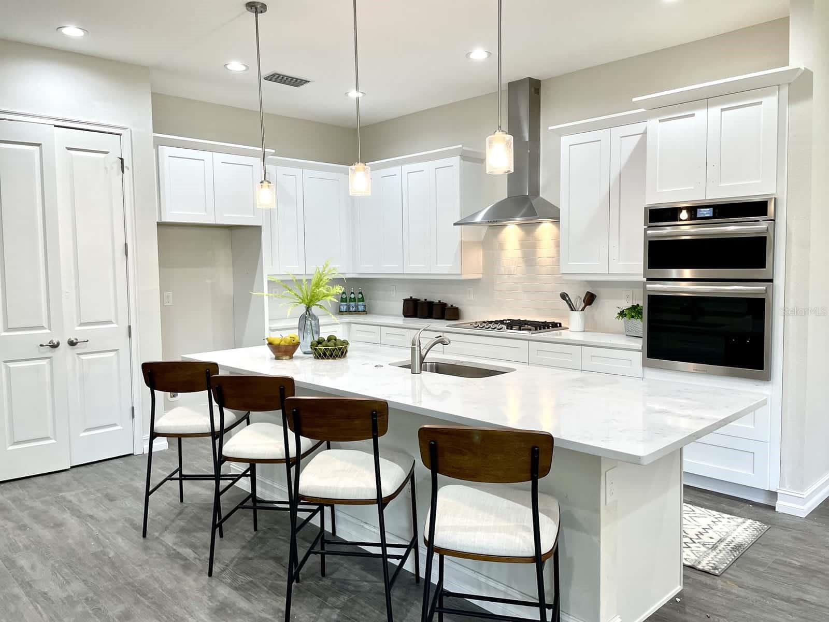
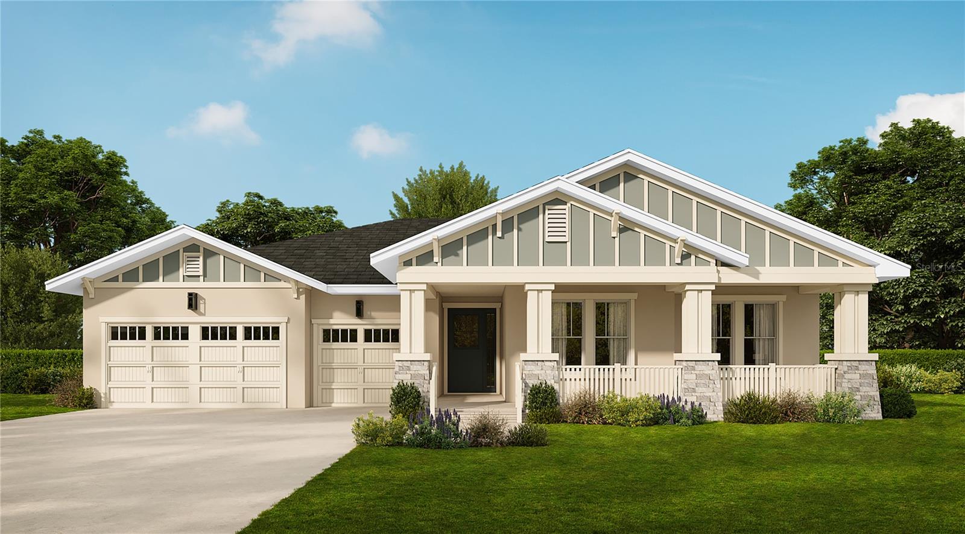
Active
1929 NW 85TH LOOP
$610,000
Features:
Property Details
Remarks
One or more photo(s) has been virtually staged. WELCOME TO THE VENICE MODEL BY THE AWARD WINNING BUILDER OF SPIRE HOMES, LLC With a covered, wraparound porch in front and two separate lanais in back, the Venice offers multiple options for entertaining and relaxing. Step inside you’re welcomed into a foyer leading to a great room, decorative tray ceilings. The main living area is the heart of the home, filled with sunlight from sliding glass doors to one of the lanais. The centrally located kitchen features a walk-in pantry, high-end counters and cabinetry, and a large island with seating. Steps away from the dining area a convenient utility room with laundry facilities and garage access. There are three private bedrooms, each in their own corner of the home, each near a full bathroom. The owner’s suite has a tray ceiling in the bedroom and two spacious walk-in closets. Luxury amenities in the bathroom include dual vanities, a walk-in shower, and a sunlit soaking tub. Another retreat is the large den, accessed by French doors in the front of this amazing home.
Financial Considerations
Price:
$610,000
HOA Fee:
200
Tax Amount:
$846.64
Price per SqFt:
$228.72
Tax Legal Description:
SEC 13 TWP 14 RGE 21 PLAT BOOK 010 PAGE 112 IRISH ACRES BLK A LOT 47
Exterior Features
Lot Size:
32670
Lot Features:
Cleared, Oversized Lot, Paved, Private
Waterfront:
No
Parking Spaces:
N/A
Parking:
Driveway, Garage Door Opener, Garage Faces Side, Oversized
Roof:
Shingle
Pool:
No
Pool Features:
N/A
Interior Features
Bedrooms:
3
Bathrooms:
3
Heating:
Central, Electric, Heat Pump
Cooling:
Central Air, Humidity Control
Appliances:
Built-In Oven, Convection Oven, Cooktop, Dishwasher, Disposal, Electric Water Heater, Exhaust Fan, Microwave, Range Hood
Furnished:
Yes
Floor:
Ceramic Tile, Laminate
Levels:
One
Additional Features
Property Sub Type:
Single Family Residence
Style:
N/A
Year Built:
2025
Construction Type:
Block, Stucco
Garage Spaces:
Yes
Covered Spaces:
N/A
Direction Faces:
East
Pets Allowed:
No
Special Condition:
None
Additional Features:
French Doors, Lighting, Sidewalk, Sliding Doors
Additional Features 2:
Three Month Minimum
Map
- Address1929 NW 85TH LOOP
Featured Properties