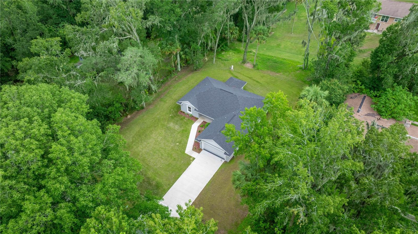
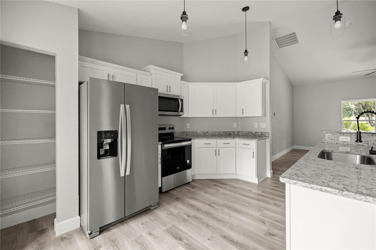
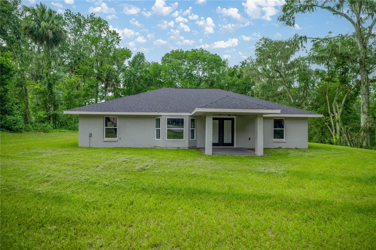
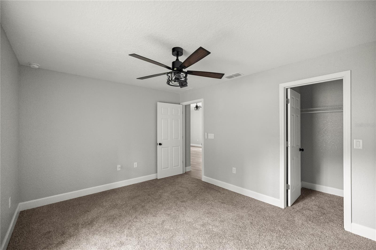
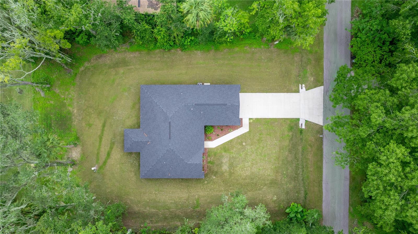
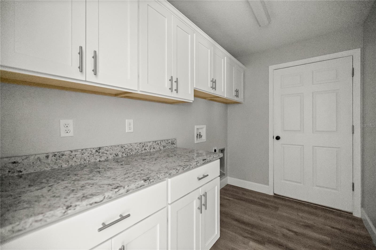
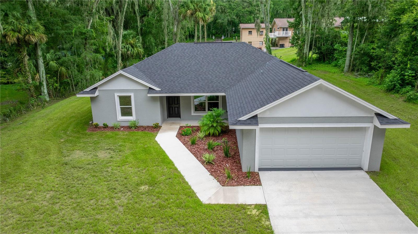
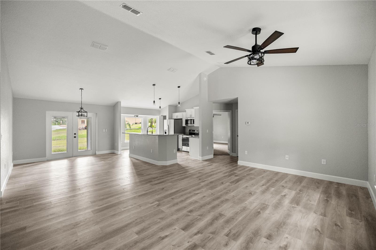
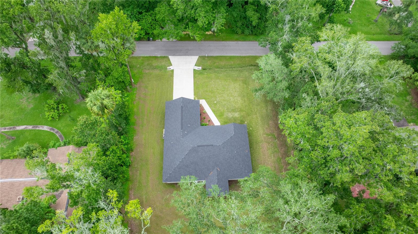
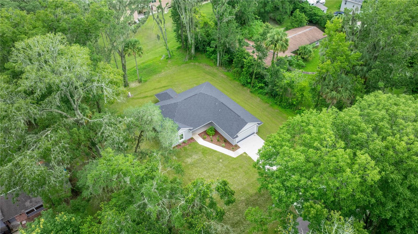
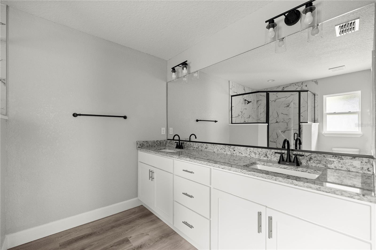
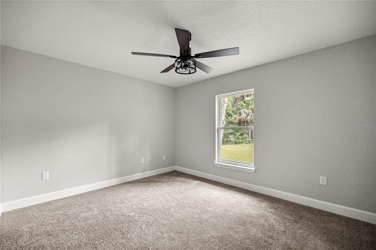
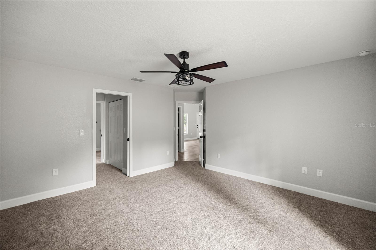
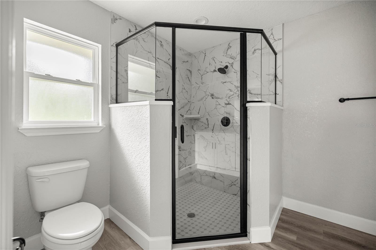
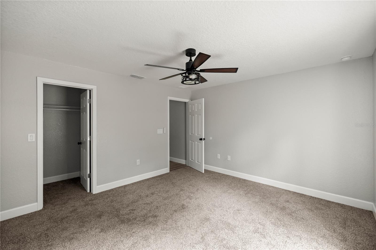
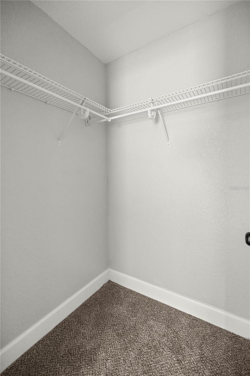
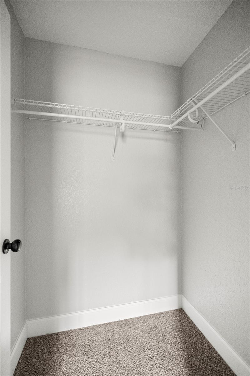
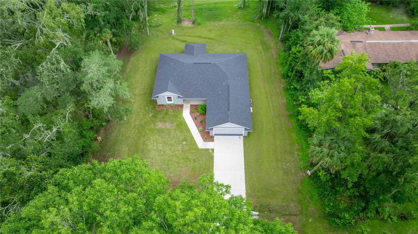
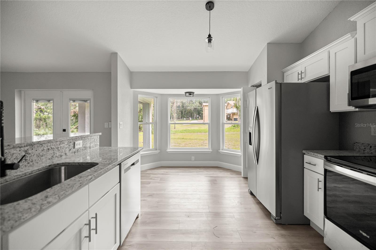
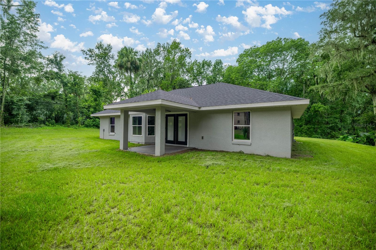
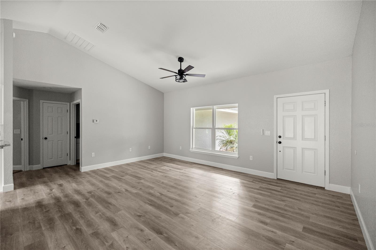
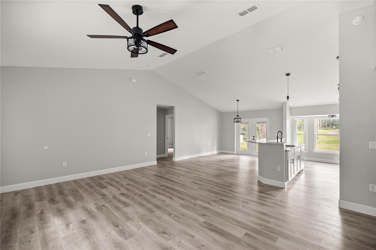
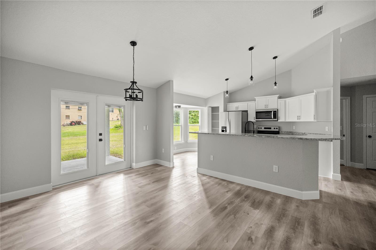
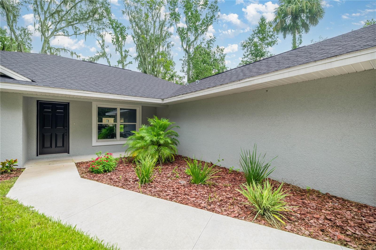
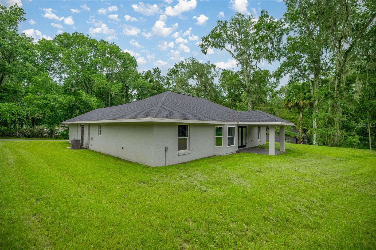
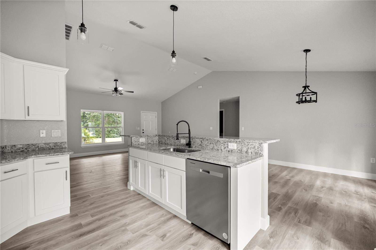
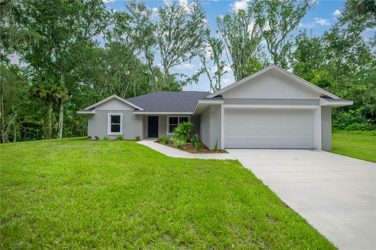
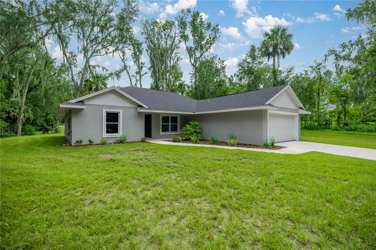
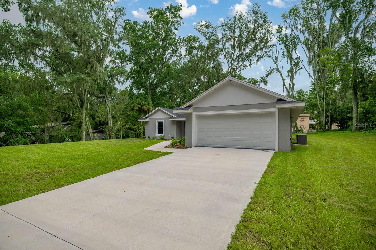
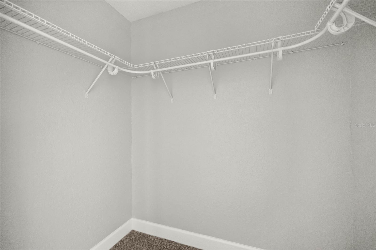
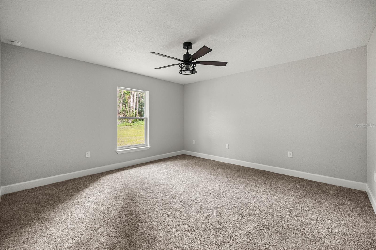
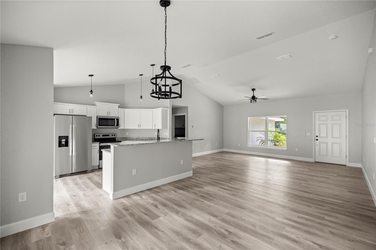
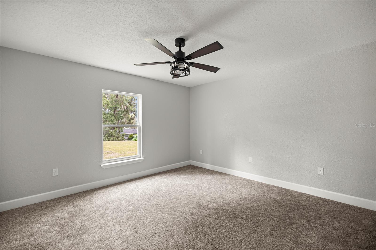
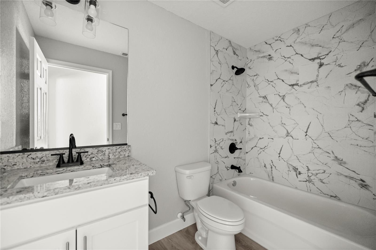
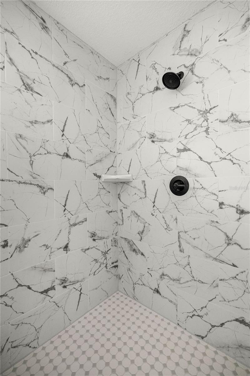
Active
4065 SW 5TH AVE
$369,900
Features:
Property Details
Remarks
Brand New Home-Move in Ready in Sherwood Hills. Welcome to your dream home in the highly desirable Sherwood Hills community. This stunning new construction home is move in ready and perfectly situated on a generous half-acre lot, offering plenty of space, style and comfort for modern living. Step inside and fall in love with the inviting open floor concept, designd to bring family and friends together in a seamless flow of living, dining, and kitchen spaces. The chef's kitchen is the heart of the home, featuring gleaming granite counertops, stylish cabinetry, stainless steel appliances, a walk in pantry, and a center island with breakfast bar seating ideal for morning coffee, caual meals, or entertaining guests. The living and dining areas are bathed in natural light, creating a warm and welcoming atmosphere. Durable, contemporary finishes throughout the home combined with functionality and timeless design, making it easy to move in and enjoy right away. Retreat to the oversized primary bedroom suite, your own private oasis with a spacious walk in closet and a luxurious en-suite bathroom. The primary bath features a sleek walk in shower with elegant marbled tile walls, blending modern design with comfort. Come enjoy the expansive half-acre lot, perfect for gardening, outdoor play or future additions like a pool or patio. The peaceful surroundings of Sherwood Hills combines the charm of a serene nighborhood with concienience of modern living.
Financial Considerations
Price:
$369,900
HOA Fee:
N/A
Tax Amount:
$805.91
Price per SqFt:
$217.97
Tax Legal Description:
SEC 31 TWP 15 RGE 22 COM AT NW COR LOT 18 MCINTOSH SUB OF W 1/2 OF SANCHEZ GRANT S 0-16-38 E 58.55 FT N 88-30-31 E 378.42 FT S 0-16-38 E 2358.26 FT S 89-41-25 W 180 FT N 0-16-38 W 31 FT FOR POB S 0-16-38 E 121 FT S 89-41-25 W 180 FT N 0-16-38 W 121 F T N 89-41-25 E 180 FT TO POB L 10 BK C
Exterior Features
Lot Size:
21780
Lot Features:
Cleared
Waterfront:
No
Parking Spaces:
N/A
Parking:
Driveway, Garage Door Opener
Roof:
Shingle
Pool:
No
Pool Features:
N/A
Interior Features
Bedrooms:
3
Bathrooms:
2
Heating:
Central
Cooling:
Central Air
Appliances:
Dishwasher, Microwave, Range, Refrigerator
Furnished:
Yes
Floor:
Carpet, Vinyl
Levels:
One
Additional Features
Property Sub Type:
Single Family Residence
Style:
N/A
Year Built:
2024
Construction Type:
Block, Concrete
Garage Spaces:
Yes
Covered Spaces:
N/A
Direction Faces:
East
Pets Allowed:
No
Special Condition:
None
Additional Features:
Lighting, Private Mailbox
Additional Features 2:
N/A
Map
- Address4065 SW 5TH AVE
Featured Properties