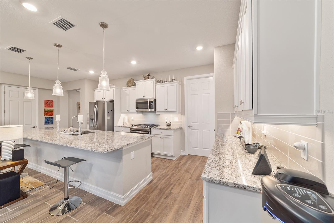
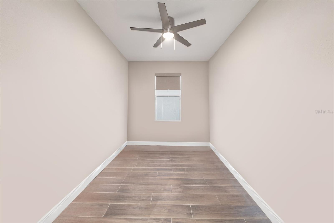
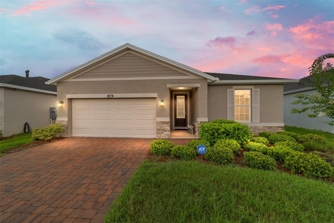
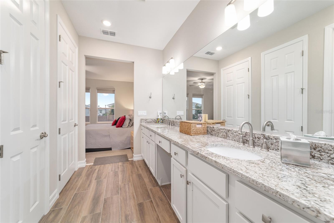
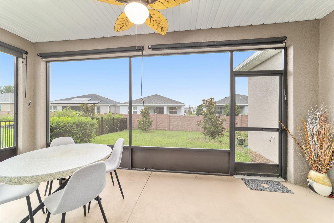
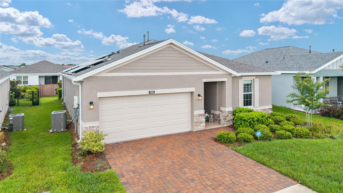
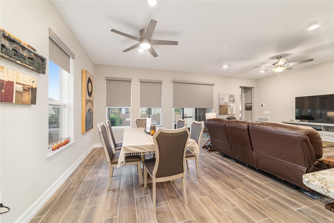
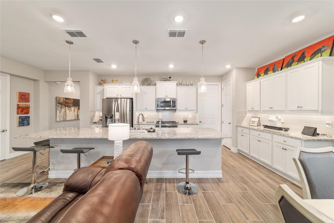
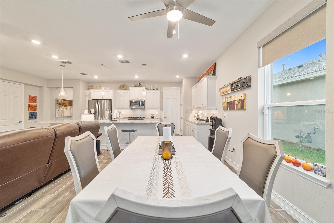
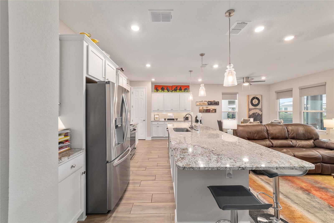
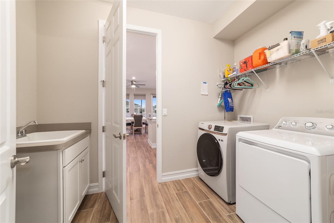
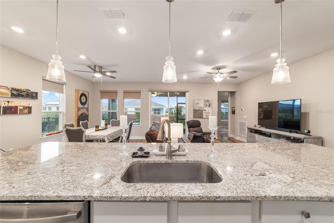
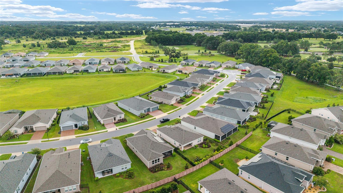
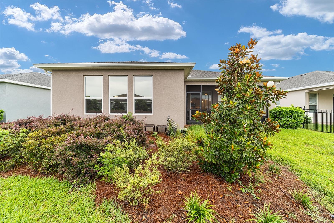
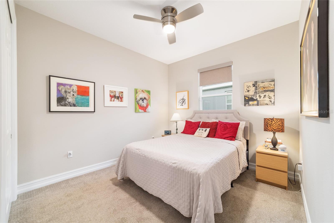
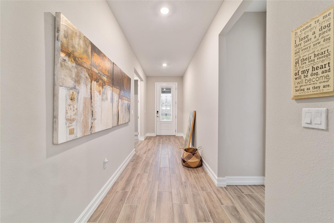

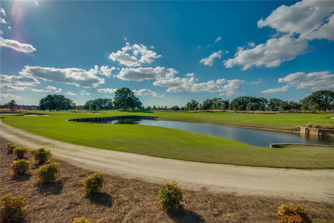
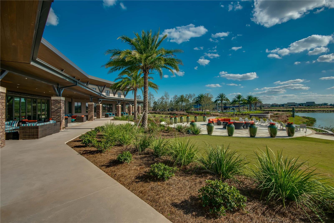

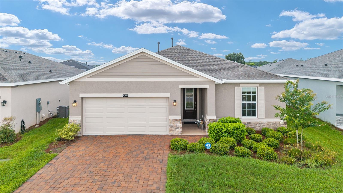
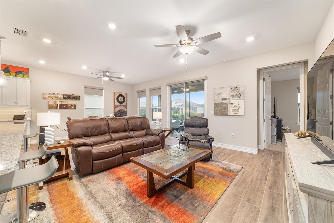
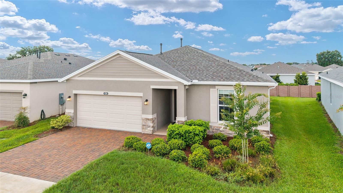
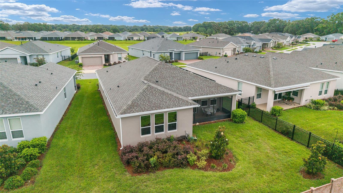
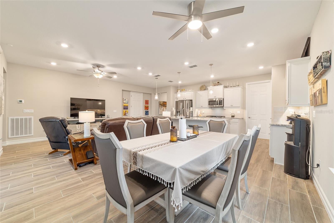


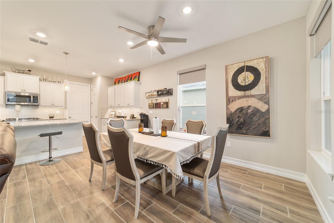
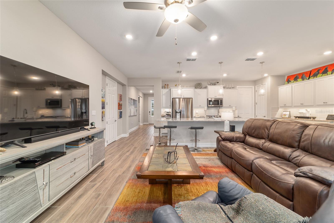
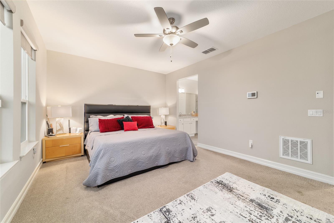
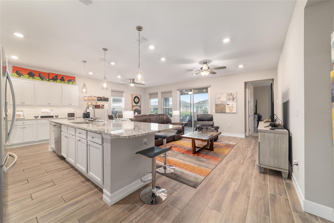
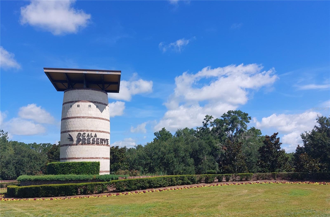
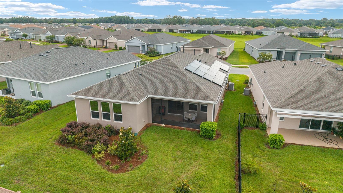
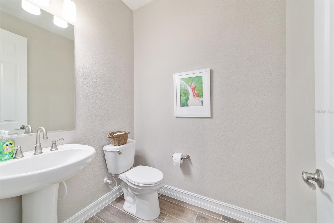
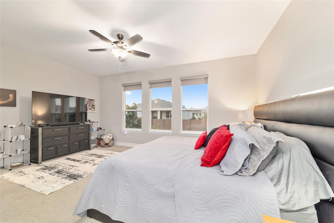

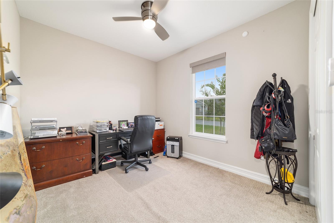
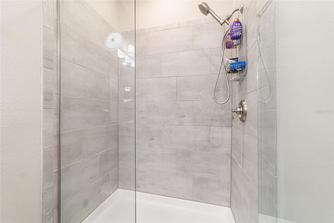

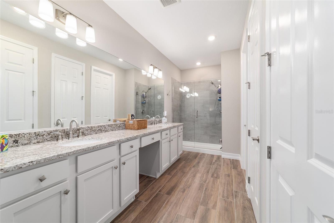
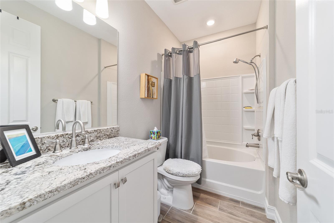


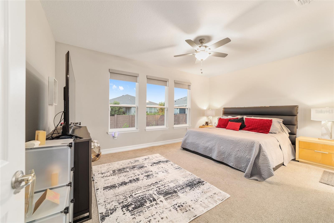
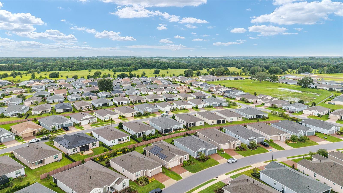
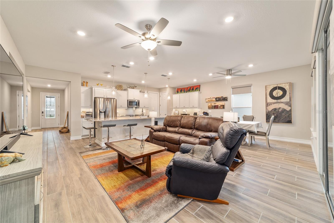
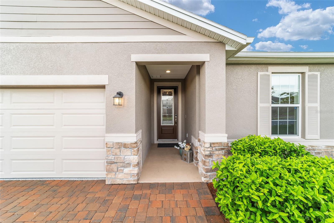
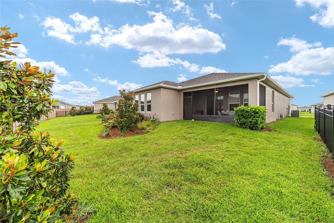
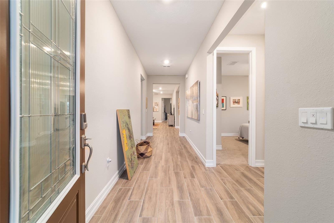
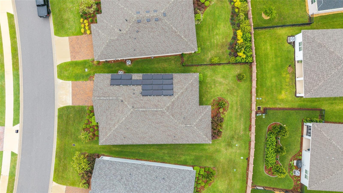
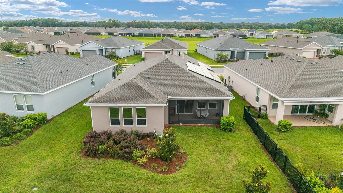

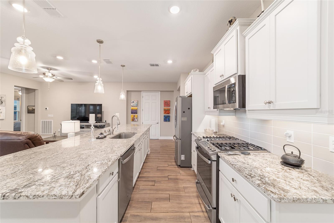
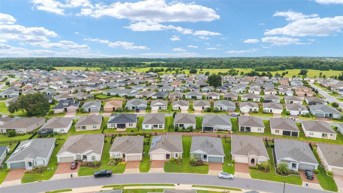
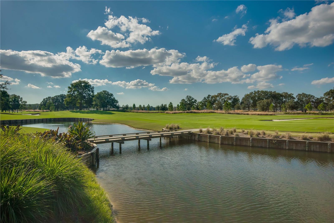
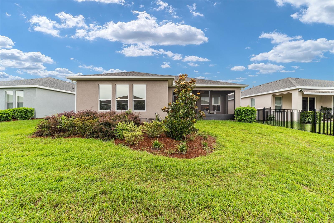
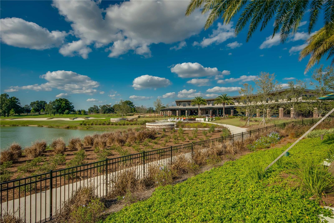

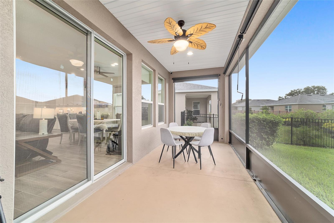
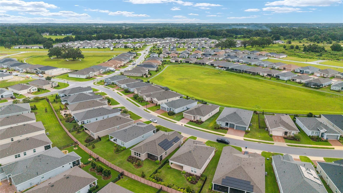
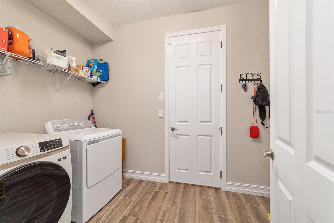
Active
4394 NW 54TH TER
$430,000
Features:
Property Details
Remarks
Experience resort-style living at its finest! This pristine 2023 expanded Connect home is nestled on an active block, with planned activities. Ocala Preserve is known as a golfing community. Besides having GOLF INCLUDED, enjoy an unparalleled lifestyle with plentiful and exceptional amenities designed for comfort, connection and an active lifestyle. The lawn maintenance is included in the HOA fees, along with the internet and curbside trash removal. As a former model home, this home boasts modern selections and beautiful upgrades to an already well-appointed home. Luxury living is the best way to describe this 3-bedroom, 2.5-bathroom, plus den home. The open floor plan creates an inviting living space for both entertainment and everyday relaxation. The gourmet kitchen anchors the home with a show stopping stone island, designer subway-tile backsplash, modern cabinetry, under-cabinet lighting, stainless-steel appliances, along with gas stovetop. The primary suite features an en suite equipped with a walk-in shower, a gorgeous dual-sink, extra-long vanity, and a spacious walk-in closet (unable to show in pictures). This floor plan offers an additionally, private and versatile flex room, den, office or even a formal dining room. In the pictures, it is the room without any furniture. The split floorplan positions the 2 guest rooms, full bathroom and an additional half bathroom in the front of the home, providing privacy for overnight guests. Enter the home, from the speckled epoxy floored 2-car garage, into an oversized laundry room and drop zone, equipped with a utility sink. The sliding glass doors lead to the screened lanai, perfect for relaxing and enjoying the outdoors. For added privacy and shade, the lanai has roll down shades and the backyard has a privacy/buffer wall. The backyard could be fully fenced quite simply. To further add to the warmth and sophistication of this designer home, the following are present: abundance of recessed lighting, elegant, cordless blinds on all windows, sliding door remote controlled shade, smart home features, wood inspired tile floors, gutters and solar panels to keep your energy bills low. Close to shops, restaurants and medical facilities. Minutes to the World Equestrian Center (WEC), the interstate and lively Downtown Ocala. THIS HOME IS OFFERED PARTIALLY FURNISHED OR FURNISHED. Take a moment to preview the pictures, then call to schedule your in-person showing. Obtain the finest Florida Lifestyle in this stylish Sanctuary!
Financial Considerations
Price:
$430,000
HOA Fee:
527.88
Tax Amount:
$3830
Price per SqFt:
$225.01
Tax Legal Description:
SEC 33 TWP 14 RGE 21 PLAT BOOK 014 PAGE 092 OCALA PRESERVE PHASE 11 LOT 519
Exterior Features
Lot Size:
6534
Lot Features:
Cleared, Landscaped, Level, Paved
Waterfront:
No
Parking Spaces:
N/A
Parking:
Driveway, Garage Door Opener
Roof:
Shingle
Pool:
No
Pool Features:
N/A
Interior Features
Bedrooms:
3
Bathrooms:
3
Heating:
Central, Heat Pump, Other
Cooling:
Central Air, Other
Appliances:
Dishwasher, Dryer, Gas Water Heater, Microwave, Other, Range, Refrigerator, Washer, Water Softener
Furnished:
Yes
Floor:
Carpet, Epoxy, Tile
Levels:
One
Additional Features
Property Sub Type:
Single Family Residence
Style:
N/A
Year Built:
2023
Construction Type:
Block, Concrete, Stucco
Garage Spaces:
Yes
Covered Spaces:
N/A
Direction Faces:
Northeast
Pets Allowed:
Yes
Special Condition:
None
Additional Features:
Lighting, Rain Gutters, Sliding Doors
Additional Features 2:
Contact Ocala Preserve HOA to verify
Map
- Address4394 NW 54TH TER
Featured Properties