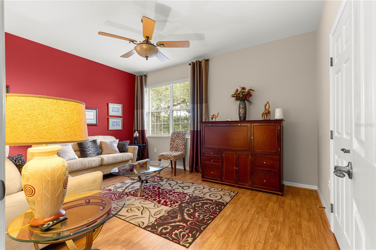
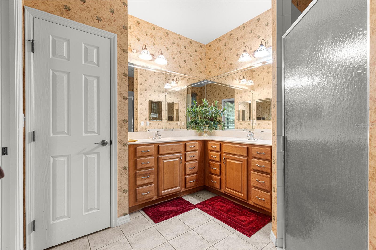
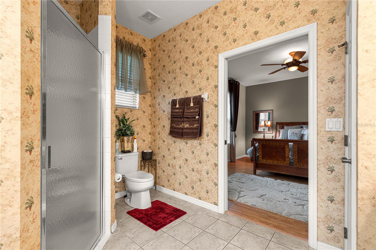
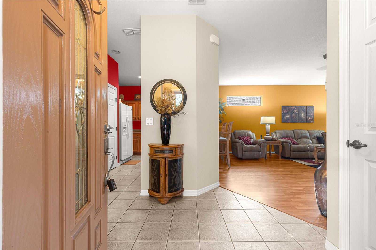
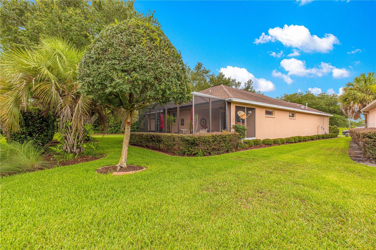
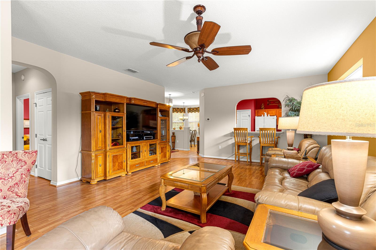
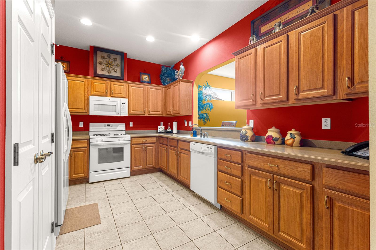
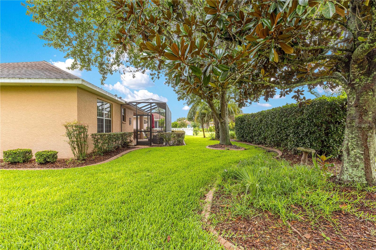
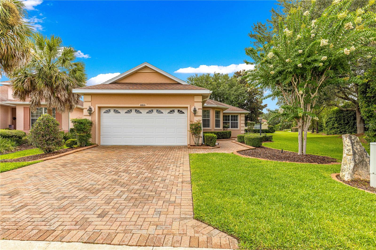
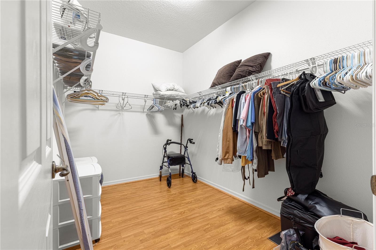
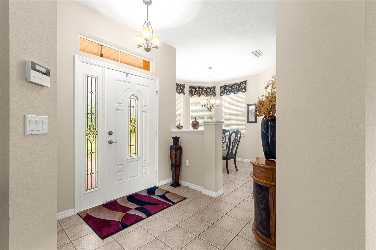
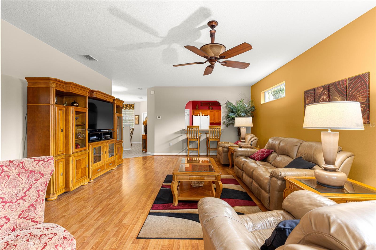
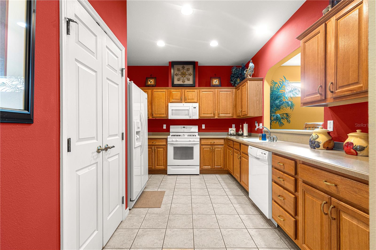
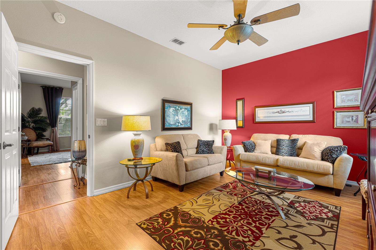
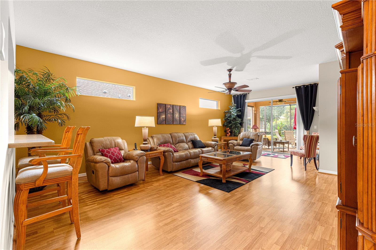
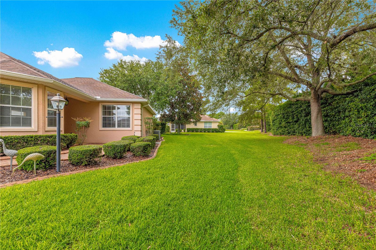
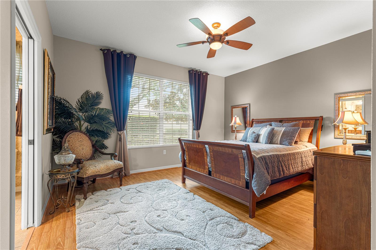
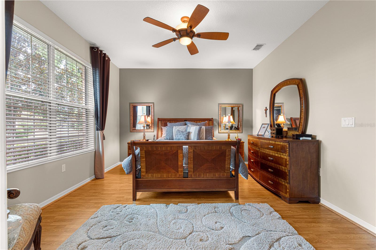
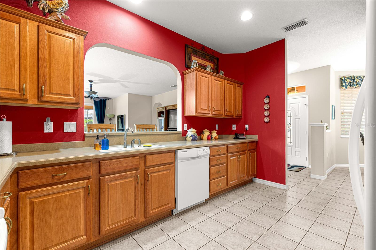
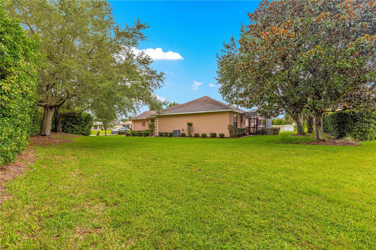
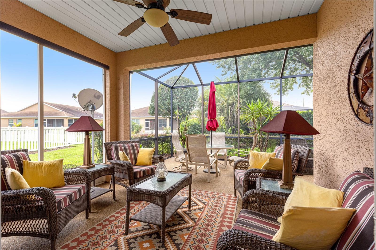
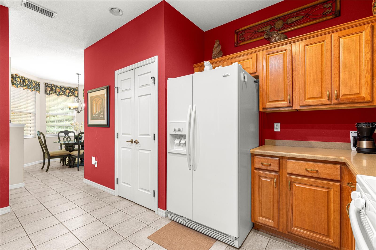
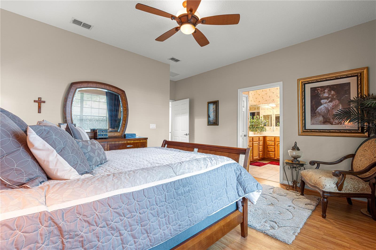
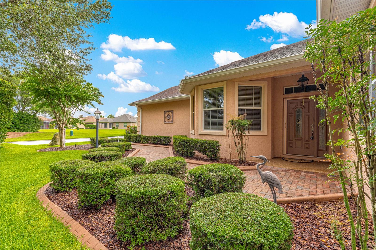
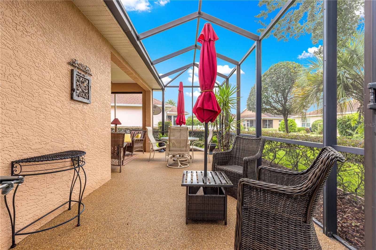
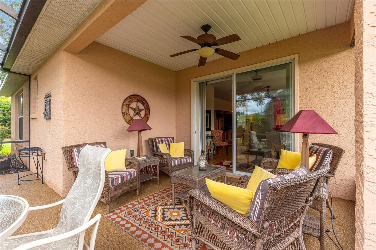
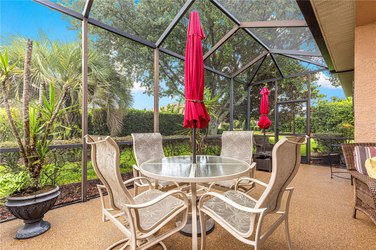
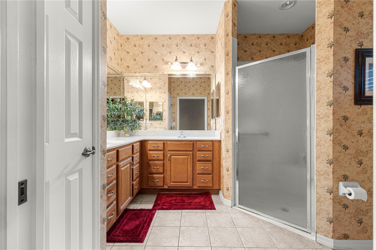
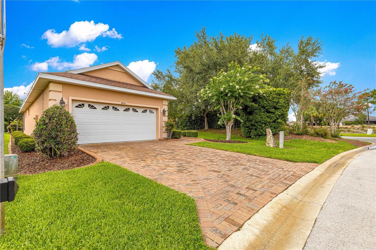
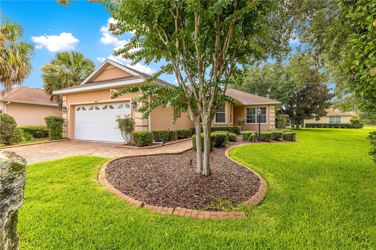
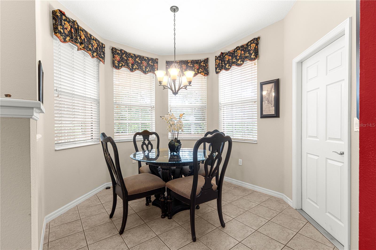
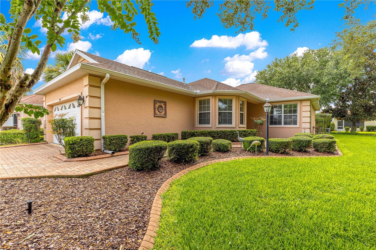
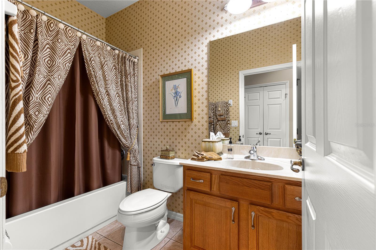
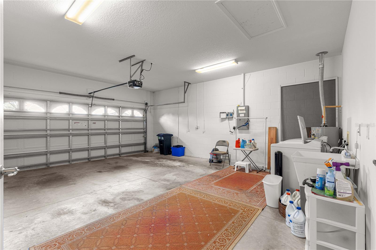
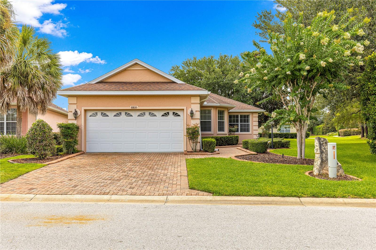
Pending
8810 SW 86TH CT
$244,900
Features:
Property Details
Remarks
Under contract-accepting backup offers. This charming, one-owner residence, now available fully furnished for an effortless transition! If turn-key lifestyle is what you are looking for... congratulations you have found it! All furniture and decorations (except personal items with sentimental value) are included in this amazing price! This two bedroom, two bath Bonnybridge model has been meticulously maintained. There are no neighbors to one side of this home and the backyard is a private oasis. With tile and laminate floors throughout, upkeep is a breeze. The kitchen boasts solid surface counters, raised panel oak cabinets, a large pantry and a pass through to the living area. The bay window at the breakfast nook is the perfect setting for a morning coffee or a meal. The open floor plan is perfect when entertaining. The large primary bedroom has a big walk-in closet and the primary bath features dual sinks and a walk in shower. Want outdoor living space with privacy? You are in luck... this home has a lanai AND a screened birdcage to give you the best of both worlds. The extensive landscaping to the rear of the property makes this your own private retreat. Schedule your private tour today!
Financial Considerations
Price:
$244,900
HOA Fee:
336.29
Tax Amount:
$2640
Price per SqFt:
$150.8
Tax Legal Description:
SEC 13 TWP 16 RGE 20 PLAT BOOK 009 PAGE 142 CANDLER HILLS EAST PH 1 UNIT H BLK 13 LOT 1
Exterior Features
Lot Size:
7467
Lot Features:
In County, Landscaped, Level, Near Golf Course, Paved, Private
Waterfront:
No
Parking Spaces:
N/A
Parking:
Driveway, Garage Door Opener, Ground Level, Basement
Roof:
Shingle
Pool:
No
Pool Features:
N/A
Interior Features
Bedrooms:
2
Bathrooms:
2
Heating:
Central, Natural Gas
Cooling:
Central Air
Appliances:
Dishwasher, Disposal, Dryer, Gas Water Heater, Microwave, Range, Refrigerator, Washer
Furnished:
Yes
Floor:
Laminate, Tile
Levels:
One
Additional Features
Property Sub Type:
Single Family Residence
Style:
N/A
Year Built:
2007
Construction Type:
Block, Concrete, Stucco
Garage Spaces:
Yes
Covered Spaces:
N/A
Direction Faces:
Southeast
Pets Allowed:
No
Special Condition:
None
Additional Features:
Private Mailbox, Rain Gutters, Sliding Doors
Additional Features 2:
See Deed Restrictions
Map
- Address8810 SW 86TH CT
Featured Properties