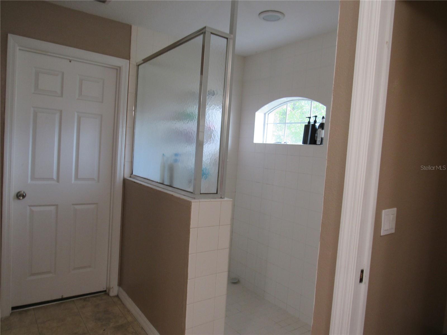
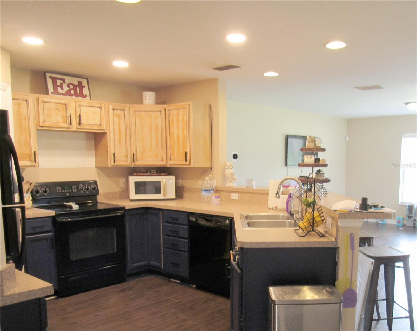
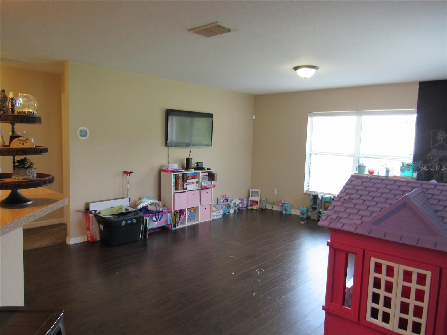
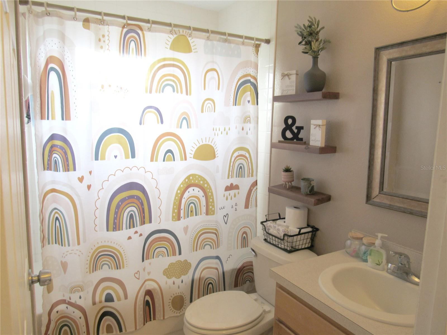
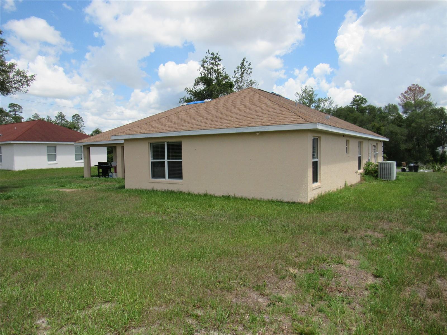
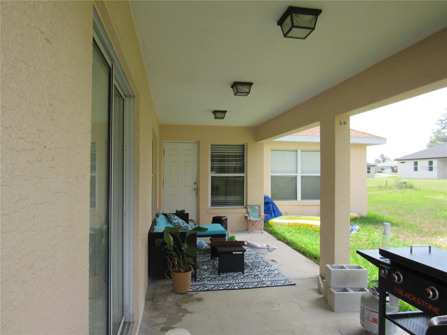
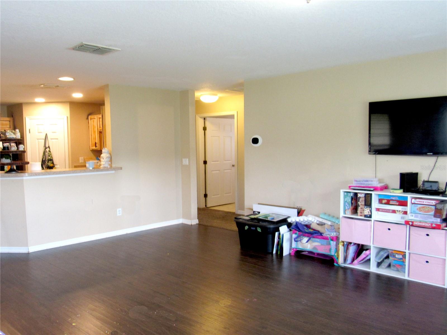
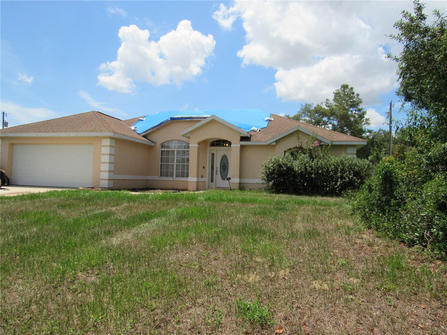
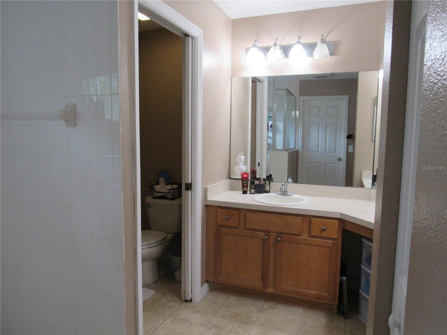
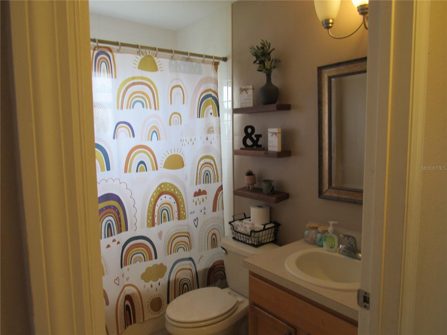
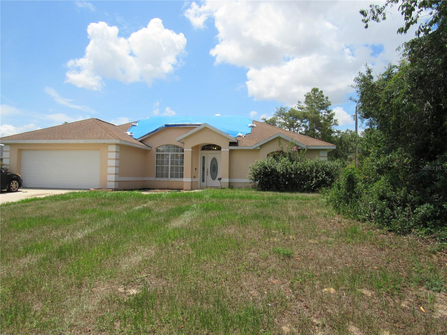
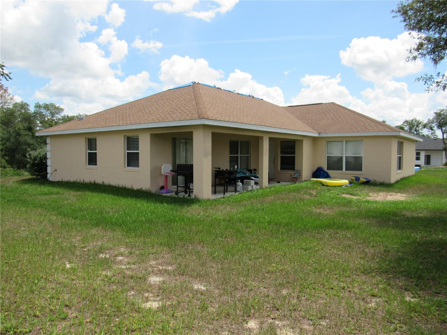
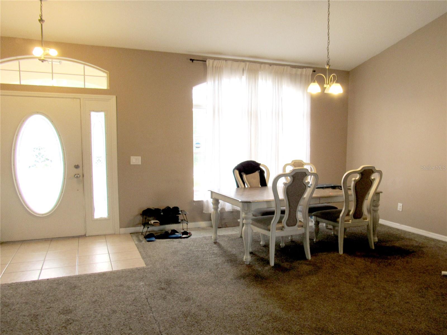
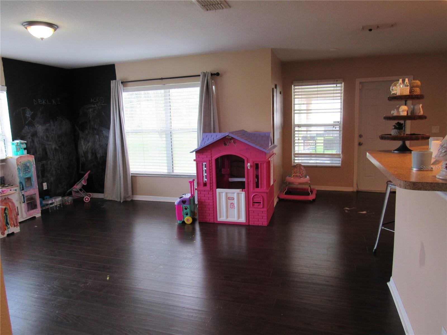
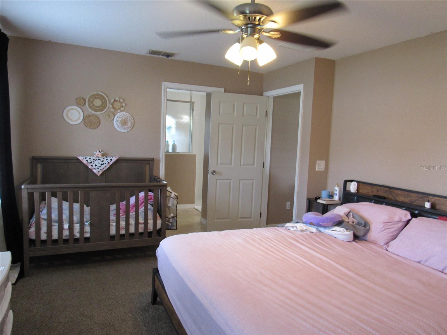
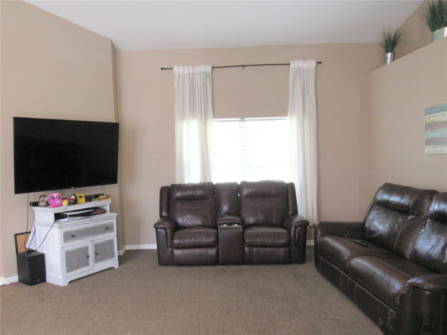
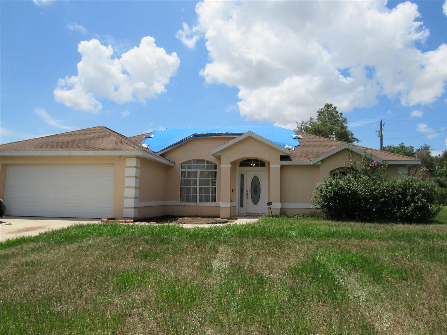
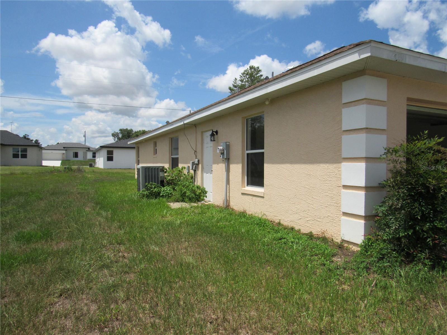
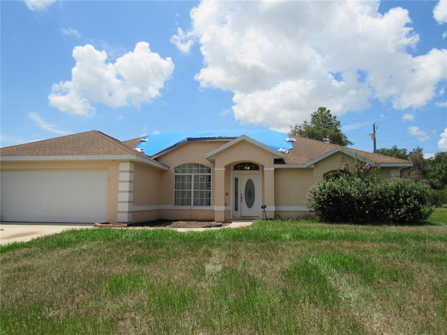
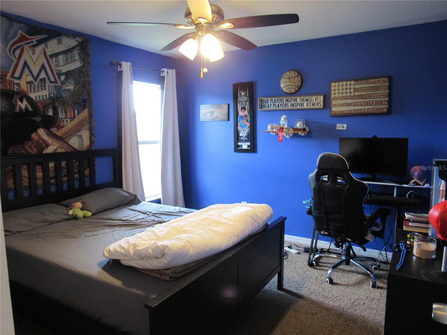
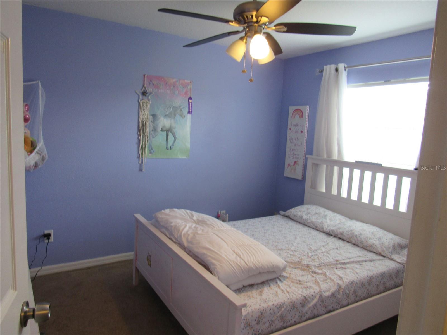
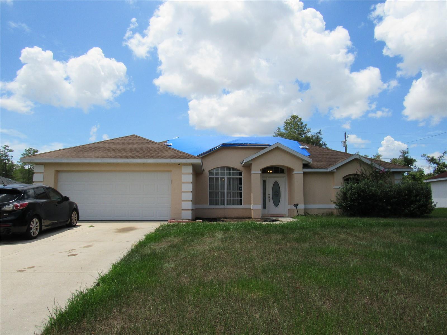
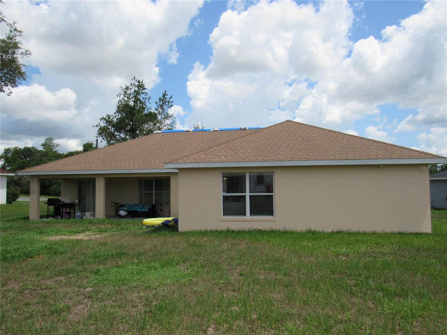
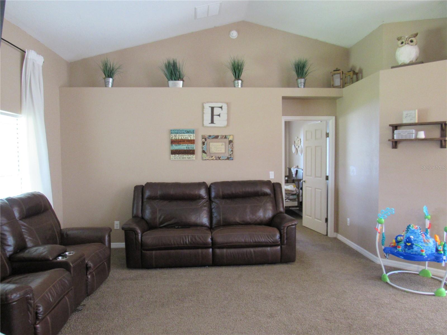
Active
2640 SW 154TH PLACE RD
$239,900
Features:
Property Details
Remarks
Welcome to this charming and spacious 3-bedroom, 2-bath home in the heart of Marion Oaks. From the moment you step inside, you’ll be greeted by a grand living room featuring high vaulted ceilings and an open-concept design that flows seamlessly into the dining area. A stylish arched entryway leads you into the kitchen and adjoining family room. The kitchen is truly the heart of this home—centrally located and open to both the living and family rooms, it boasts newer appliances, an oversized pantry, abundant counter space, and room for a breakfast nook. Sliding doors have easy access to the covered back patio, making indoor/outdoor entertaining a breeze. The family room, currently used as a playroom, is filled with natural light from large windows that overlook the spacious backyard. Adjacent to the kitchen is a convenient laundry/mudroom—perfect for families providing a functional drop zone for shoes, backpacks, and everyday gear. The master suite is thoughtfully positioned in its own private area of the home and offers direct access to the patio through sliding glass doors. The ensuite bathroom features a large walk-in closet, dual vanities, a walk-in shower with natural light, and a private water closet. Enjoy the freedom of NO HOA and NO AGE RESTRICTIONS. This well-designed home combines functionality, space, and comfort and with a LITTLE TLC will be perfect for a growing family or anyone looking to enjoy the Florida lifestyle.
Financial Considerations
Price:
$239,900
HOA Fee:
N/A
Tax Amount:
$3598
Price per SqFt:
$129.96
Tax Legal Description:
SEC 24 TWP 17 RGE 21 PLAT BOOK O PAGE 036 MARION OAKS UNIT 3 BLK 345 LOT 9
Exterior Features
Lot Size:
10019
Lot Features:
N/A
Waterfront:
No
Parking Spaces:
N/A
Parking:
N/A
Roof:
Shingle
Pool:
No
Pool Features:
N/A
Interior Features
Bedrooms:
3
Bathrooms:
2
Heating:
Central, Electric
Cooling:
Central Air
Appliances:
Dishwasher, Range, Refrigerator
Furnished:
No
Floor:
Carpet, Ceramic Tile, Laminate, Luxury Vinyl
Levels:
One
Additional Features
Property Sub Type:
Single Family Residence
Style:
N/A
Year Built:
2006
Construction Type:
Block, Concrete, Stucco
Garage Spaces:
Yes
Covered Spaces:
N/A
Direction Faces:
East
Pets Allowed:
No
Special Condition:
None
Additional Features:
Lighting, Sidewalk, Sliding Doors
Additional Features 2:
N/A
Map
- Address2640 SW 154TH PLACE RD
Featured Properties