
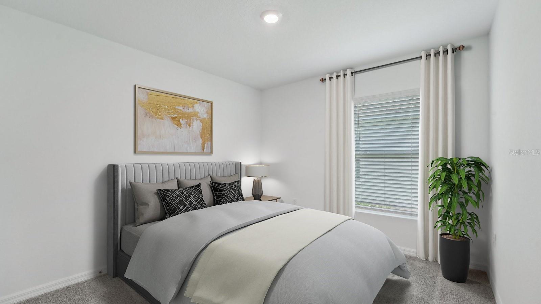
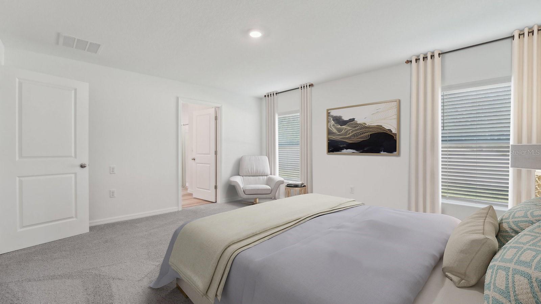
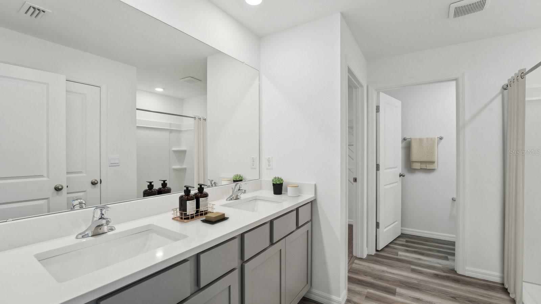
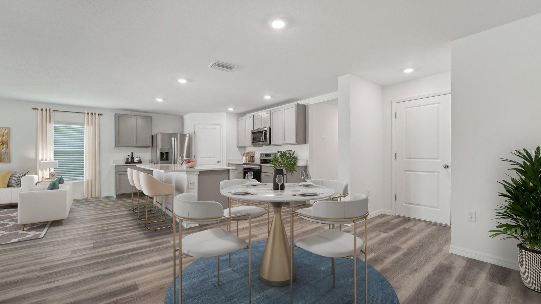
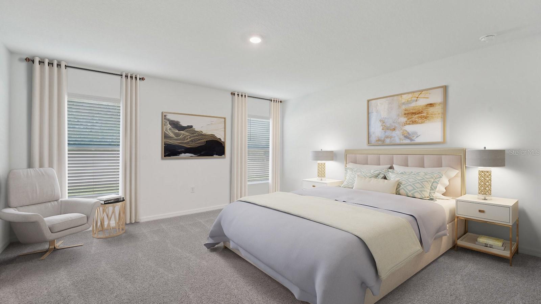
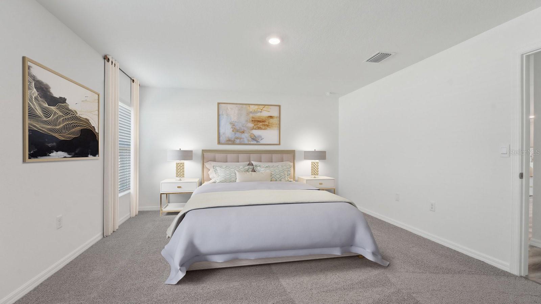
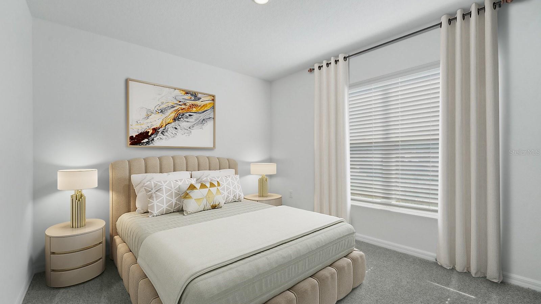
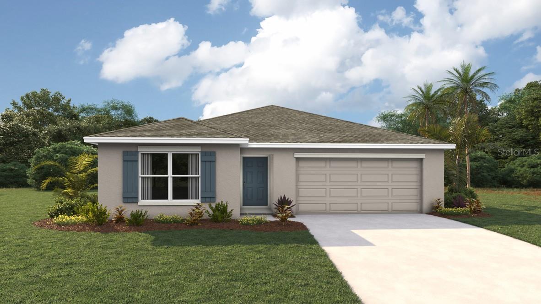
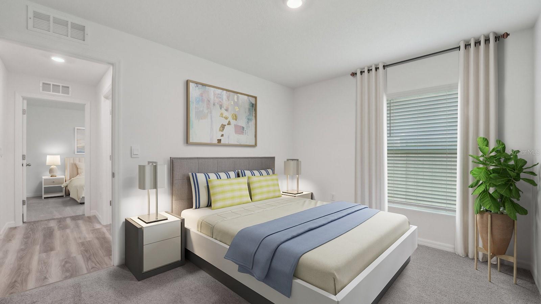
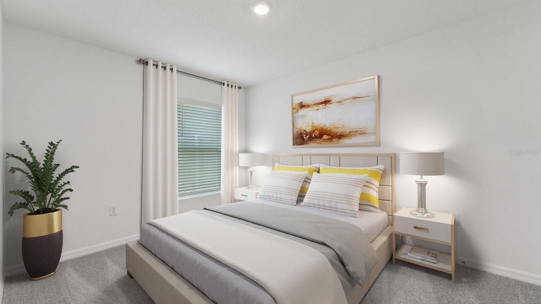
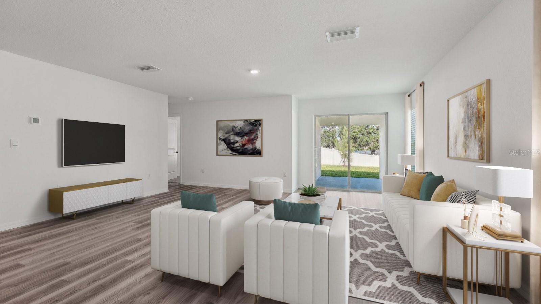
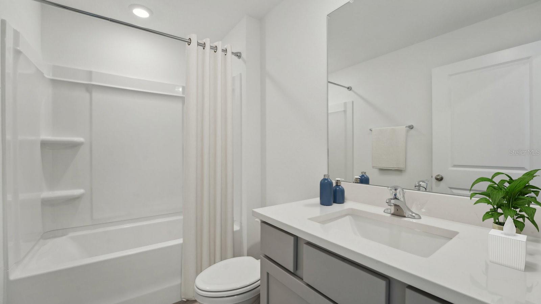
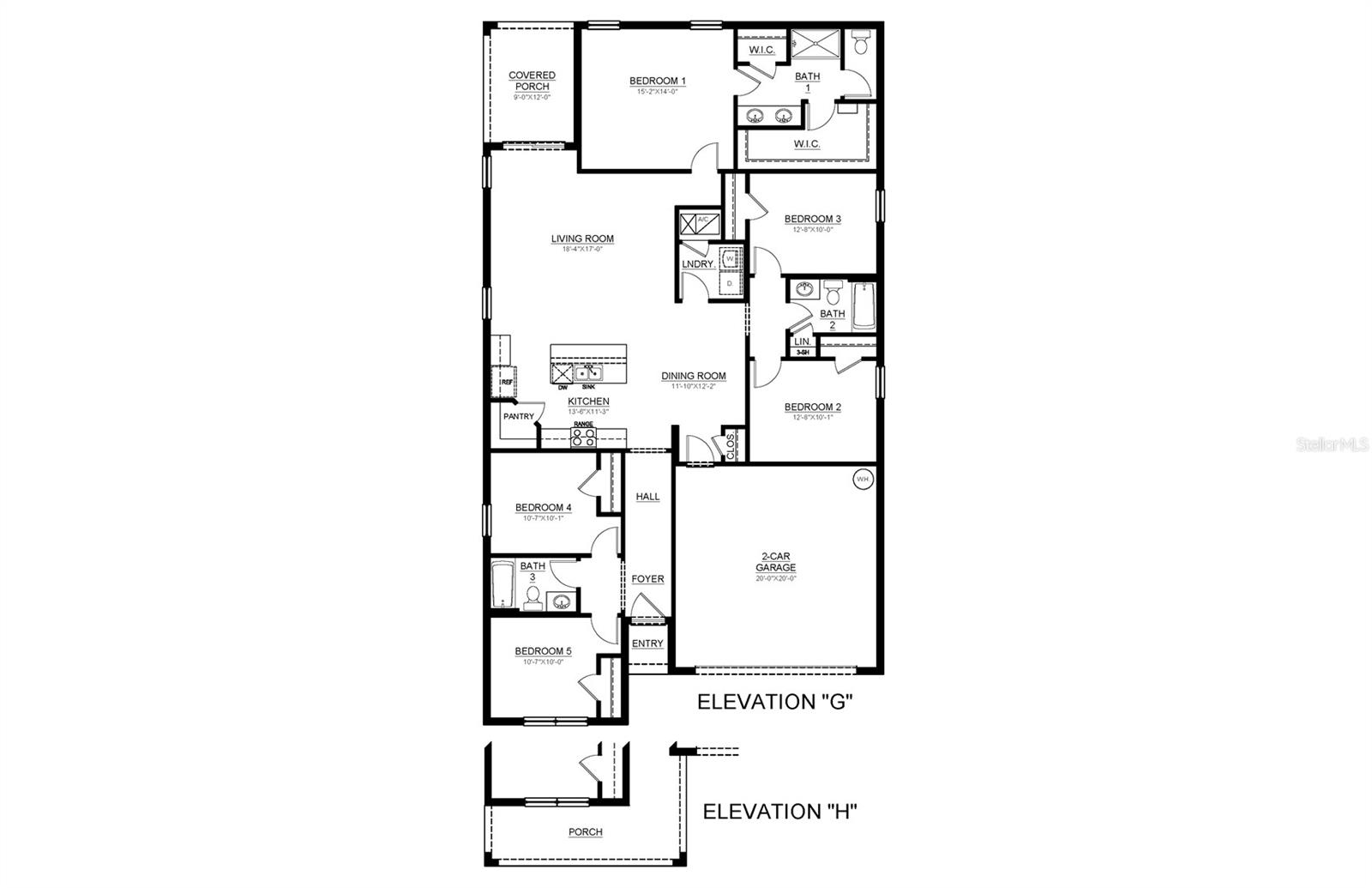
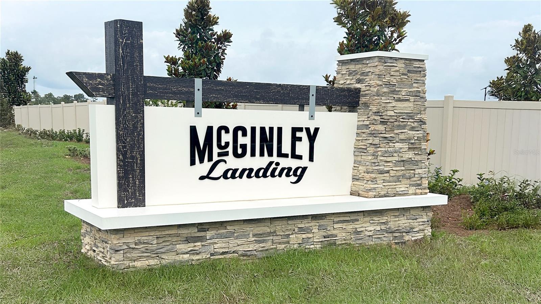
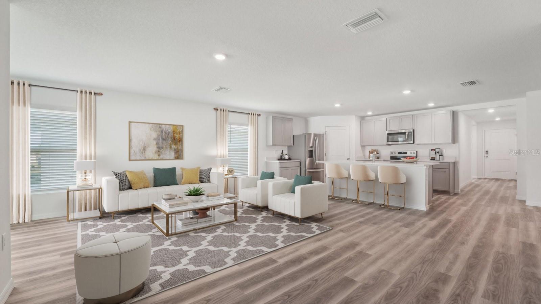
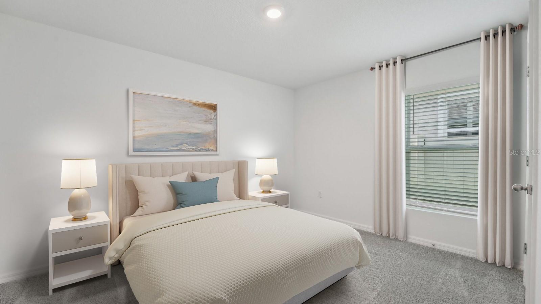
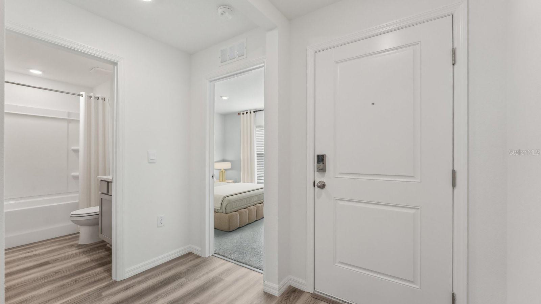
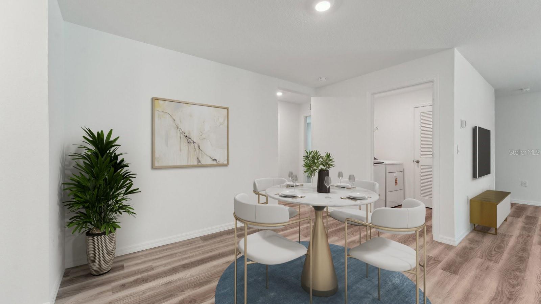
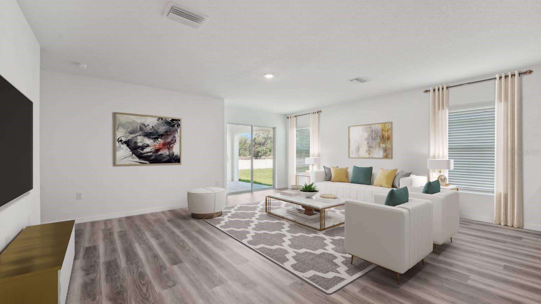
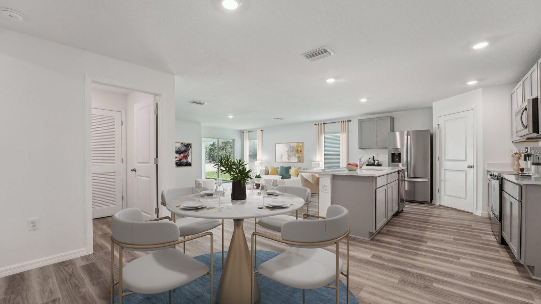
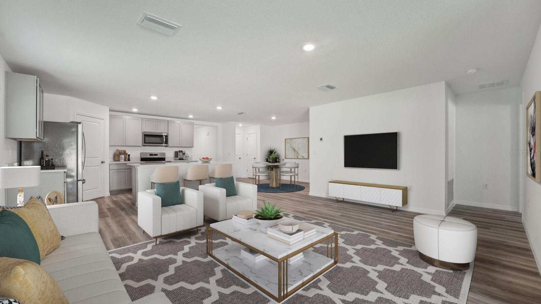
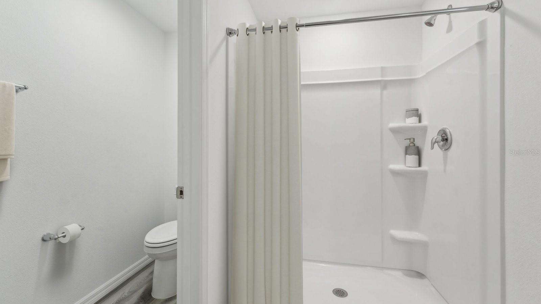
Active
13278 SW 56TH TER
$331,990
Features:
Property Details
Remarks
Under Construction. The Lakeside is a beautiful five-bedroom, three-bathroom home with an open-concept floorplan. Discover the blend of comfort and functionality as you enter the heart of this home. The kitchen overlooks the great room leading outside to the patio. Cooking in this kitchen is a breeze with a large kitchen island, quartz countertops, and stainless-steel appliances, including a range, microwave, and built-in dishwasher. Nearby the great room is the primary bedroom with a large ensuite bathroom featuring a spacious walk-in closet, linen closet and double vanity with quartz countertops. Bedrooms 2 and 3 share a full bathroom nearby the dining room, while bedrooms 4 and 5 are located near the front of the home and share the third full bathroom. The Lakeside is complete with a state-of-the-art smart home system. Pictures, photographs, colors, features, and sizes are for illustration purposes only and will vary from the homes as built. Home and community information including pricing, included features, terms, availability and amenities are subject to change and prior sale at any time without notice or obligation. CRC057592.
Financial Considerations
Price:
$331,990
HOA Fee:
91
Tax Amount:
$0
Price per SqFt:
$159.84
Tax Legal Description:
SEC 09 TWP 17 RGE 21 PLAT BOOK 16 PAGE 146 MCGINLEY LANDING PHASE 1 LOT 4
Exterior Features
Lot Size:
10461
Lot Features:
N/A
Waterfront:
No
Parking Spaces:
N/A
Parking:
N/A
Roof:
Shingle
Pool:
No
Pool Features:
N/A
Interior Features
Bedrooms:
5
Bathrooms:
3
Heating:
Electric, Heat Pump
Cooling:
Central Air
Appliances:
Dishwasher, Microwave
Furnished:
No
Floor:
Carpet, Luxury Vinyl
Levels:
One
Additional Features
Property Sub Type:
Single Family Residence
Style:
N/A
Year Built:
2025
Construction Type:
Block
Garage Spaces:
Yes
Covered Spaces:
N/A
Direction Faces:
Northwest
Pets Allowed:
Yes
Special Condition:
None
Additional Features:
N/A
Additional Features 2:
Per HOA Guidelines
Map
- Address13278 SW 56TH TER
Featured Properties