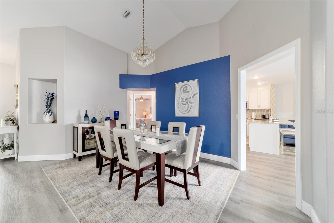
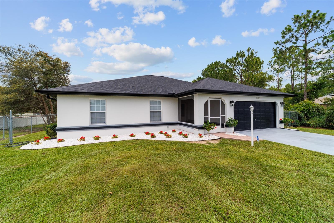
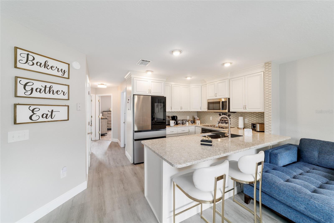
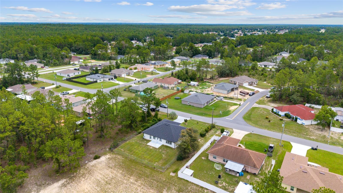
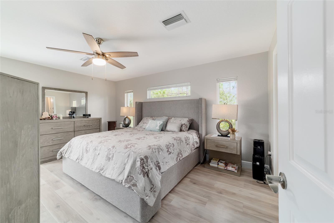
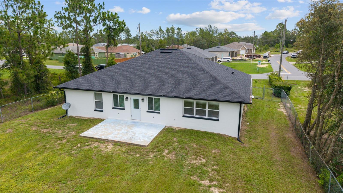
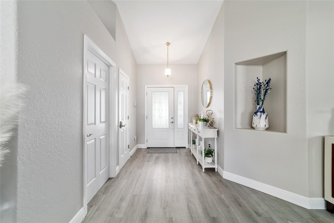
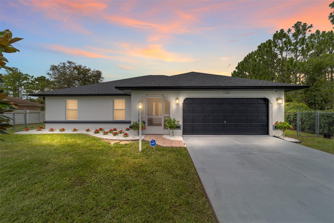
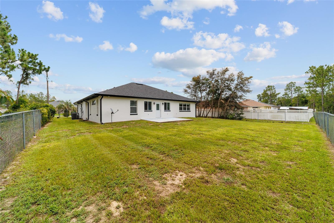
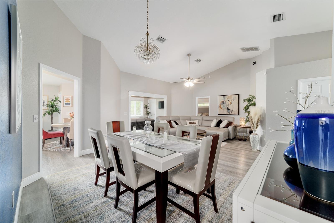
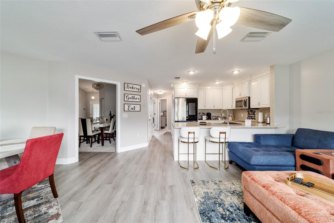
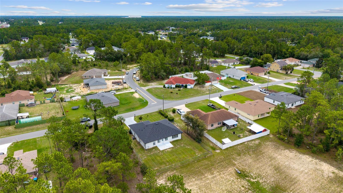
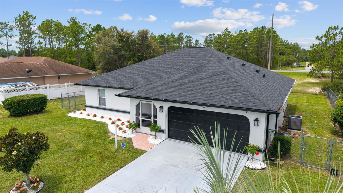
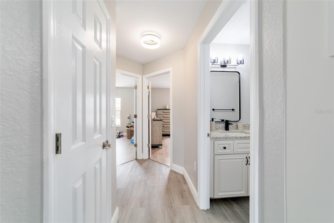
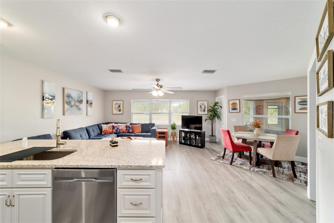
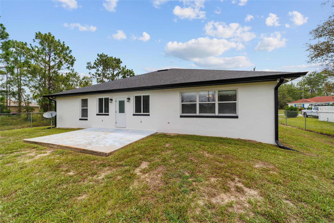
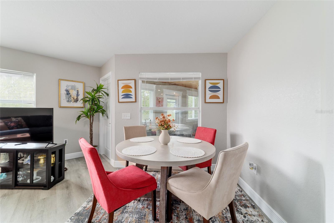
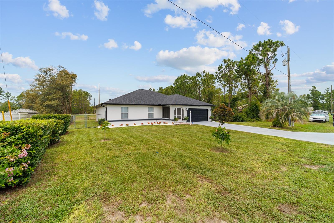
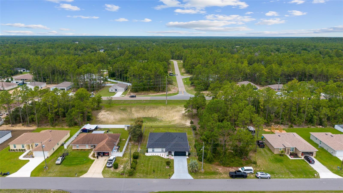
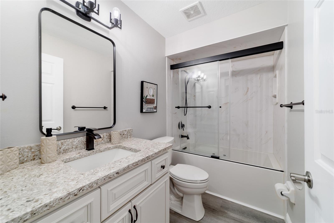
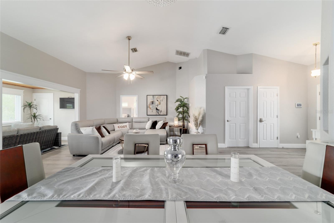
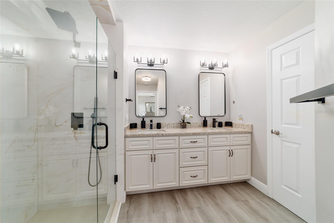
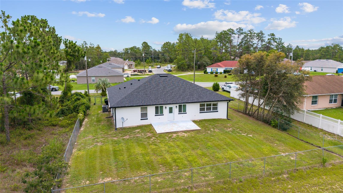
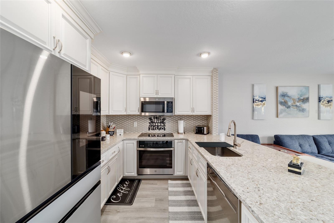
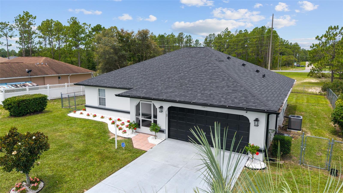
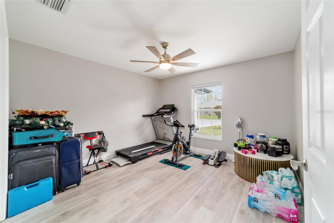
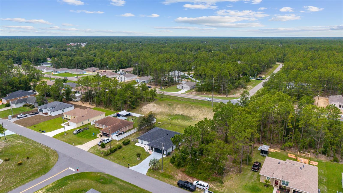
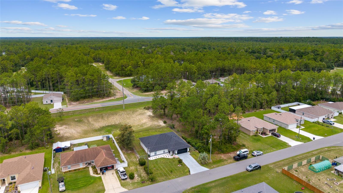
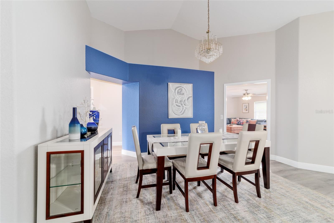
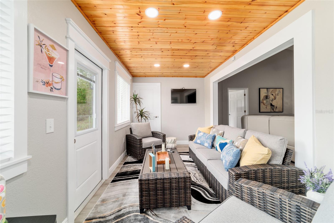
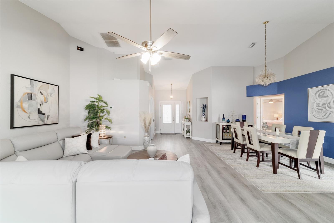
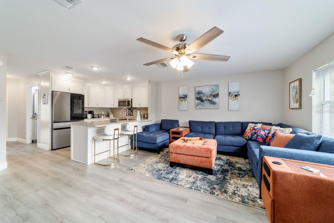
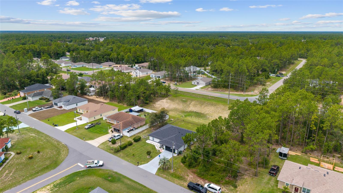
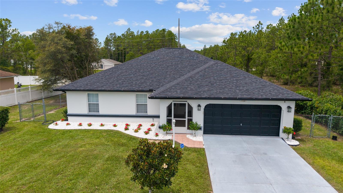
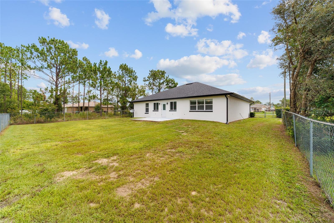
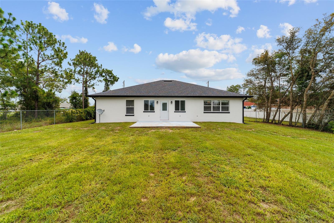
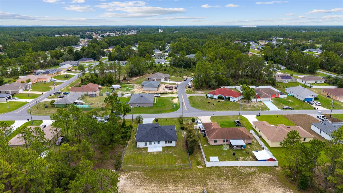
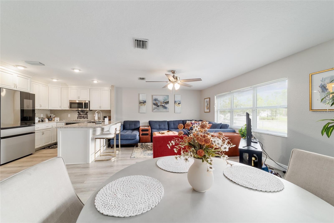
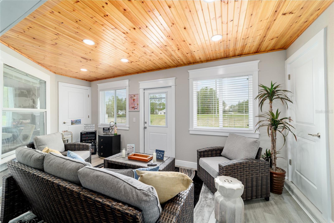
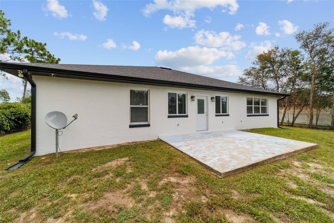
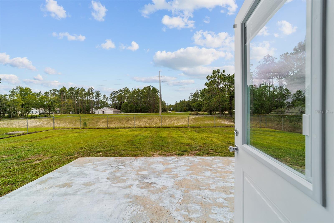
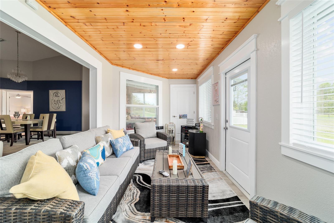
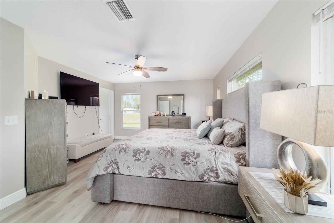
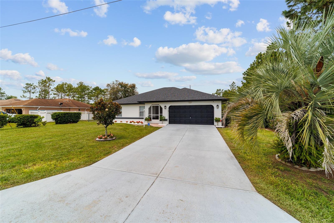
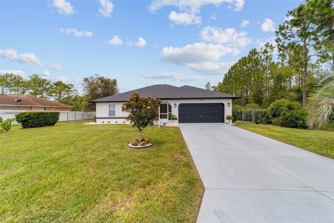
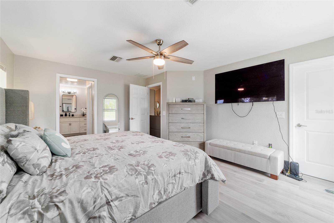
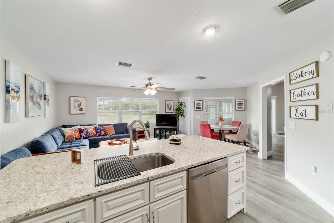
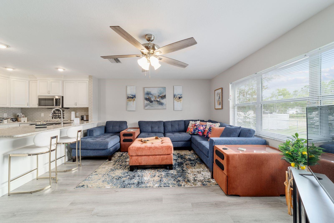
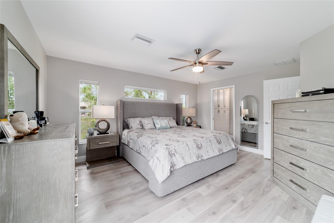
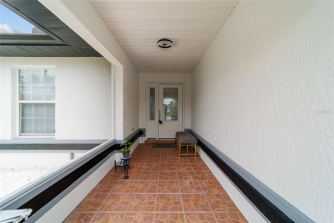
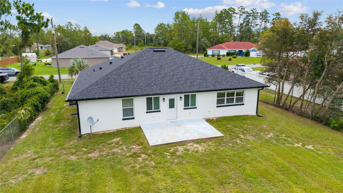
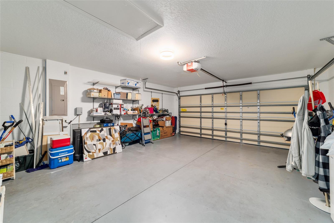
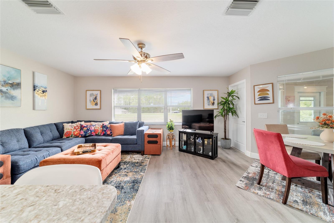
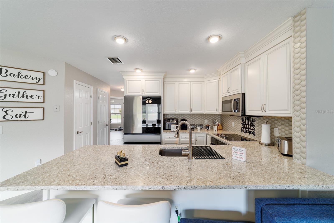
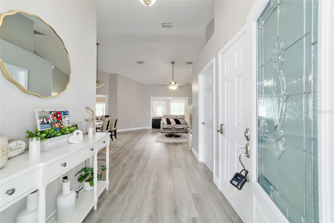
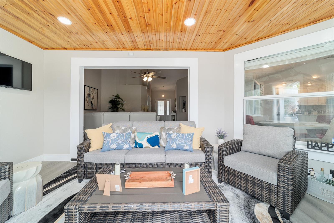
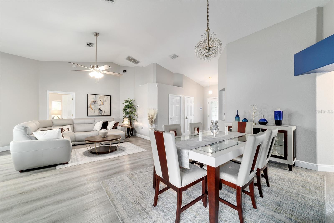
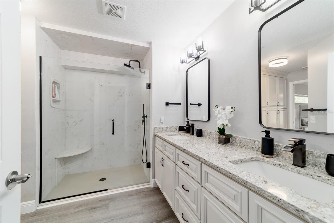
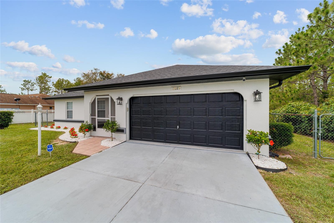
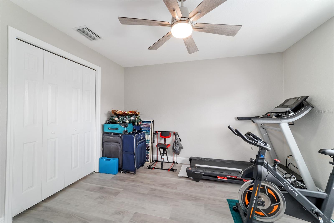
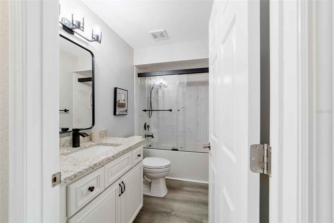
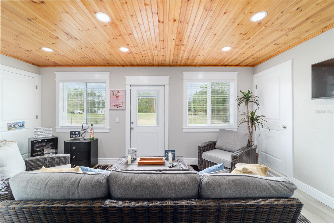
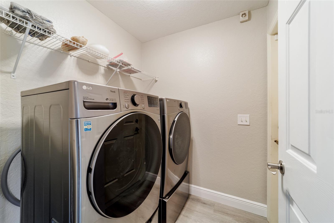
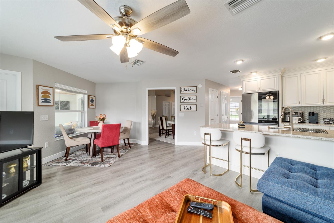
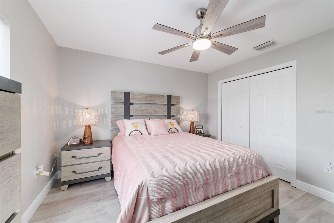
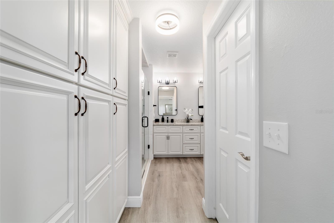
Active
13023 SW 79TH CIR
$388,900
Features:
Property Details
Remarks
Welcome to this beautifully maintained home located at 13023 SW 79th Cir in Ocala, where comfort, functionality, and Florida living come together seamlessly. This inviting residence offers a well-designed layout with open living spaces that feel warm and welcoming, making it perfect for both everyday living and entertaining. Natural light fills the home, enhancing the sense of space and creating a bright, airy atmosphere throughout. The kitchen serves as the heart of the home, featuring ample cabinetry, generous counter space, and a practical layout ideal for preparing meals while staying connected with family and guests. The adjacent living and dining areas flow effortlessly, offering flexibility for gatherings or quiet evenings at home. The primary suite provides a peaceful retreat with a spacious bedroom and private bathroom, while additional bedrooms are well-sized and versatile—ideal for guests, a home office, or hobbies. Thoughtful design elements throughout the home add to its comfort and livability. Step outside to enjoy your outdoor space, perfect for relaxing, grilling, or soaking up Florida’s sunshine. Whether you’re enjoying a morning coffee or winding down at the end of the day, this home offers a setting that feels both private and inviting. Conveniently located near shopping, dining, medical facilities, and major roadways, this home combines a desirable location with everyday convenience—making it ideal for full-time living or a seasonal retreat. This is a wonderful opportunity to own a move-in-ready home in a sought-after Ocala area—schedule your private showing today.
Financial Considerations
Price:
$388,900
HOA Fee:
N/A
Tax Amount:
$3285.44
Price per SqFt:
$220.46
Tax Legal Description:
SEC 07 TWP 17 RGE 21 PLAT BOOK O PAGE 194 MARION OAKS UNIT 10 BLK 921 LOT 18
Exterior Features
Lot Size:
10019
Lot Features:
N/A
Waterfront:
No
Parking Spaces:
N/A
Parking:
N/A
Roof:
Shingle
Pool:
No
Pool Features:
N/A
Interior Features
Bedrooms:
3
Bathrooms:
2
Heating:
Central
Cooling:
Central Air
Appliances:
Dryer, Refrigerator, Washer
Furnished:
Yes
Floor:
Vinyl
Levels:
One
Additional Features
Property Sub Type:
Single Family Residence
Style:
N/A
Year Built:
2003
Construction Type:
Block
Garage Spaces:
Yes
Covered Spaces:
N/A
Direction Faces:
East
Pets Allowed:
No
Special Condition:
None
Additional Features:
Other
Additional Features 2:
N/A
Map
- Address13023 SW 79TH CIR
Featured Properties