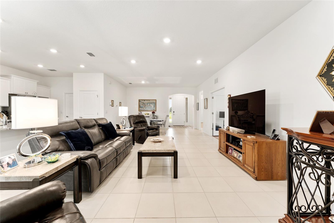
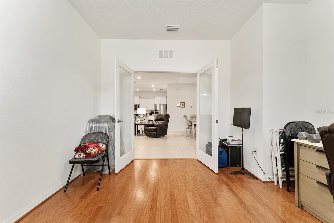
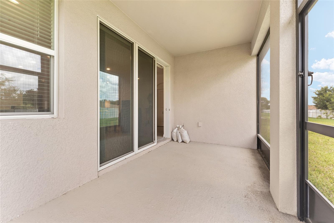
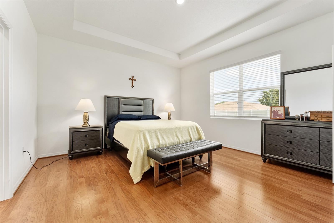
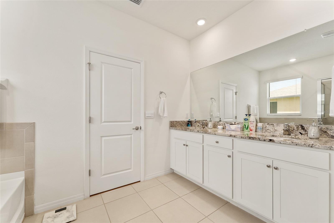
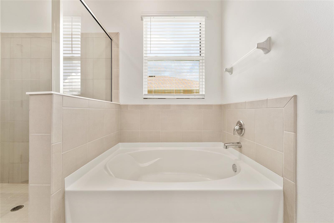
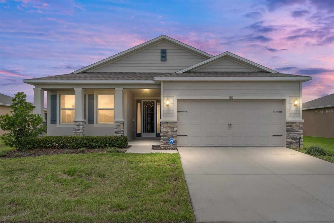
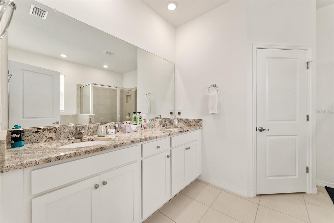
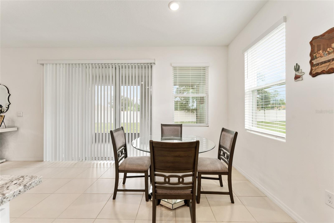
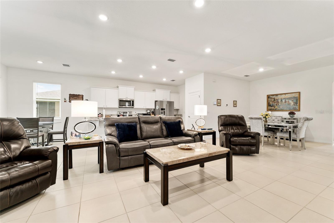
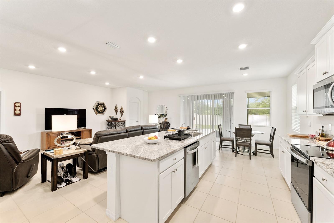
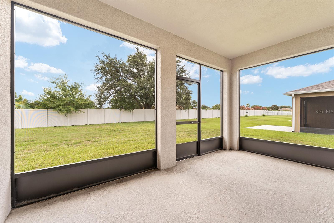
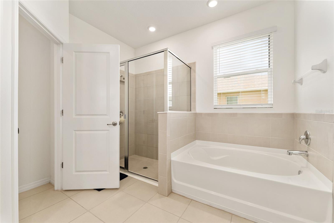
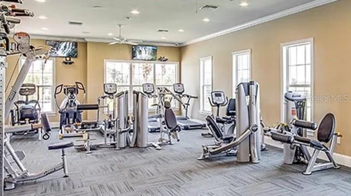
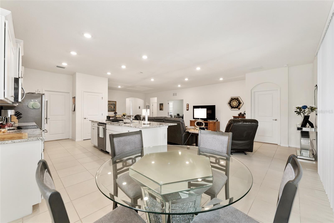
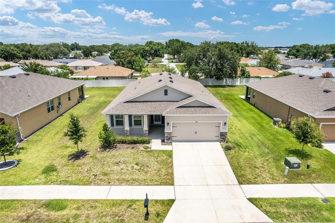
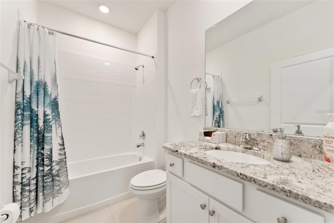
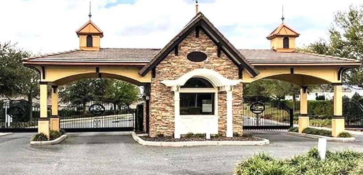
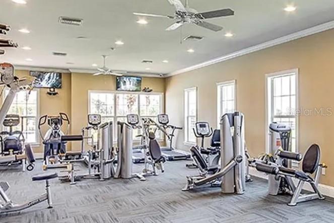
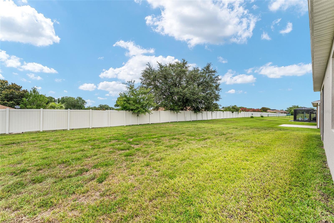
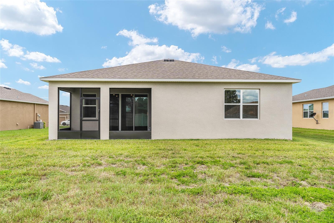
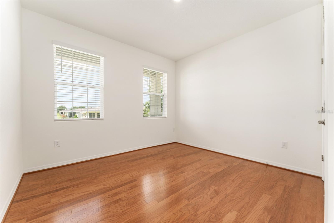
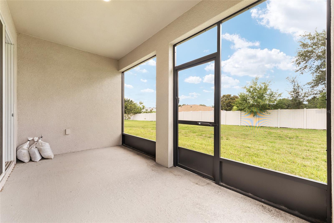
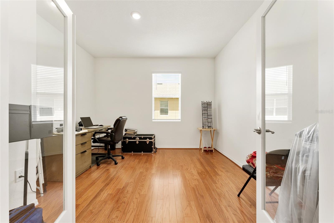
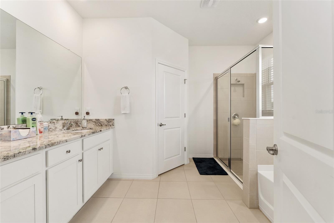
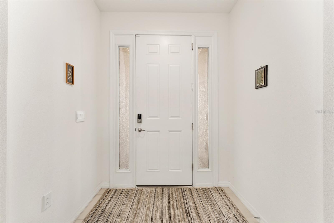
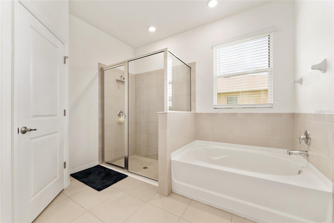
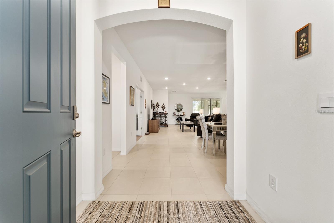
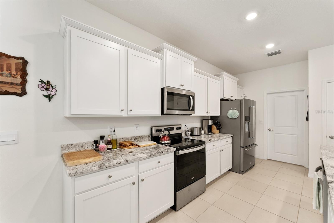
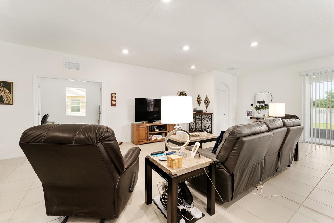
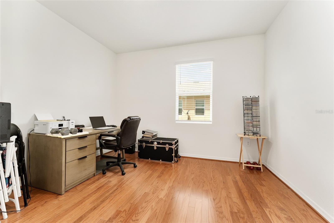
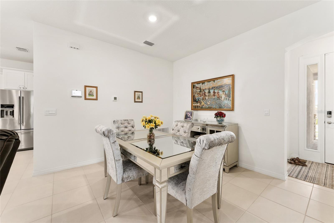
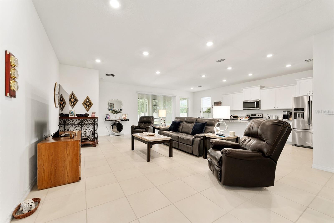
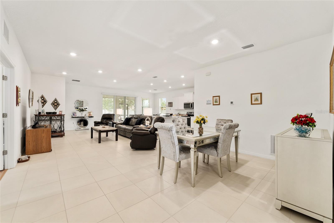
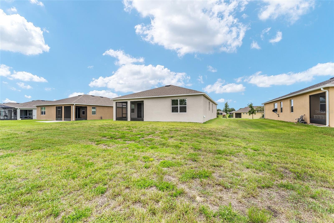
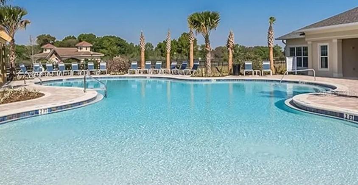
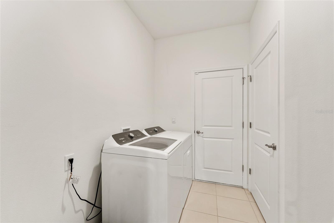
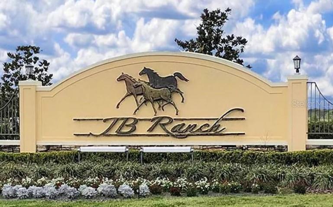
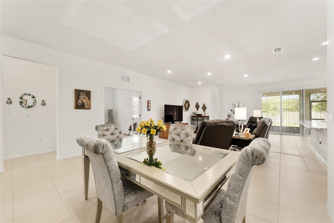
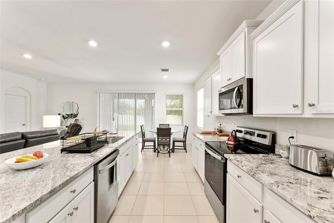
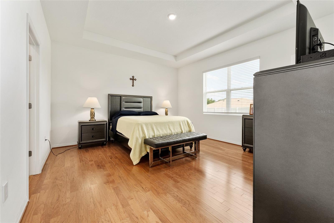
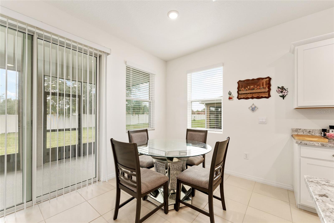
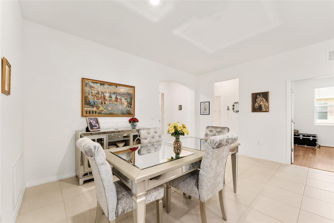
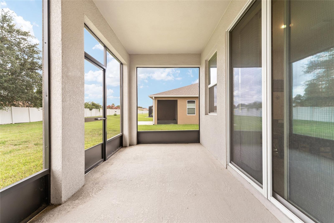
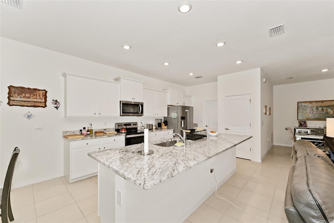
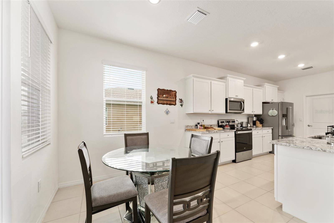
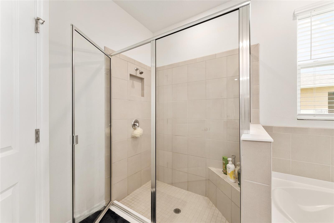
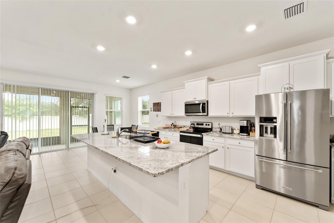
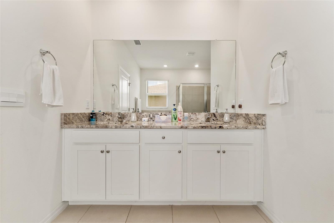
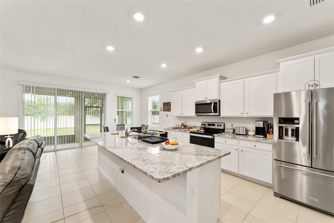
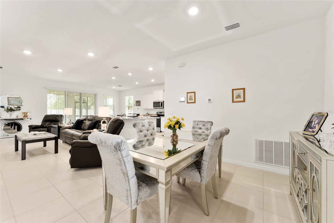
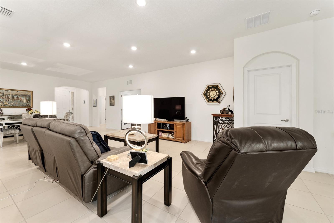
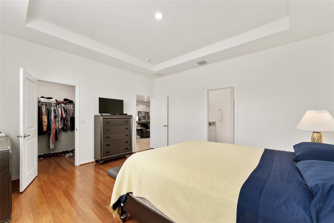
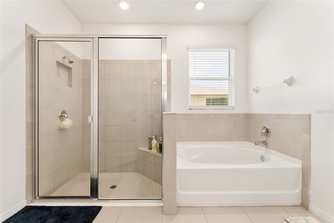
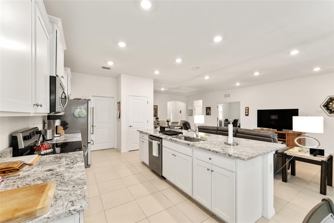
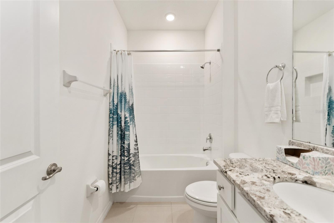
Active
6175 SW 88TH LOOP
$389,750
Features:
Property Details
Remarks
Step into this light and bright 3-bedroom, 2-bath home, thoughtfully designed with an open floor plan and no wasted space or long hallways. The third bedroom is currently used as a flexible office/flex space, featuring elegant wood flooring. Bedrooms 2 has wood floors. The modern kitchen boasts white cabinetry, granite countertops, a closet pantry, and plenty of storage. It overlooks a spacious living area—perfect for entertaining or relaxing. Enjoy casual meals at the breakfast bar or in the cozy dining nook, or host more formal gatherings in the separate dining room. The master suite is a tranquil retreat, complete with wood floors, a generous walk-in closet, pop up ceiling and an en-suite bathroom featuring granite counters, a soaking tub, a separate shower and a private water closet. Located in JB Ranch, an active adult community of over 300 homes, residents enjoy access to a community pool, fitness center, and beautifully maintained grounds. The gated entrance creates a welcoming first impression, and the neighborhood is conveniently close to shopping, dining, and medical facilities. Seller will consider selling furnishings separately.
Financial Considerations
Price:
$389,750
HOA Fee:
215
Tax Amount:
$3969.92
Price per SqFt:
$210.33
Tax Legal Description:
SEC 17 TWP 16 RGE 21 PLAT BOOK 011 PAGE 026 JB RANCH SUBDIVISION PHASE 1 LOT 33
Exterior Features
Lot Size:
9583
Lot Features:
N/A
Waterfront:
No
Parking Spaces:
N/A
Parking:
Driveway, Garage Door Opener
Roof:
Shingle
Pool:
No
Pool Features:
N/A
Interior Features
Bedrooms:
3
Bathrooms:
2
Heating:
Central, Electric
Cooling:
Central Air
Appliances:
Dishwasher, Electric Water Heater, Microwave, Range, Refrigerator
Furnished:
No
Floor:
Ceramic Tile, Hardwood
Levels:
One
Additional Features
Property Sub Type:
Single Family Residence
Style:
N/A
Year Built:
2022
Construction Type:
Block, Stucco
Garage Spaces:
Yes
Covered Spaces:
N/A
Direction Faces:
South
Pets Allowed:
No
Special Condition:
None
Additional Features:
Sliding Doors
Additional Features 2:
N/A
Map
- Address6175 SW 88TH LOOP
Featured Properties