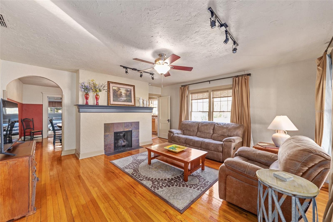
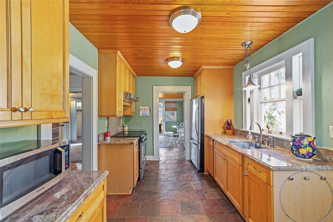
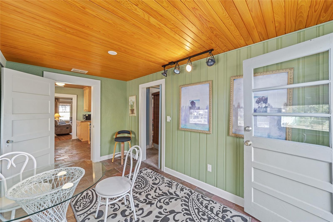
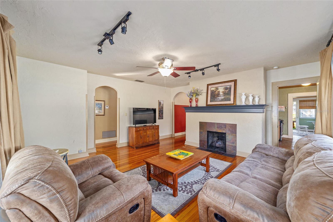
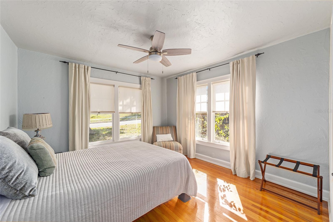
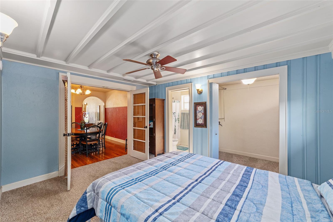
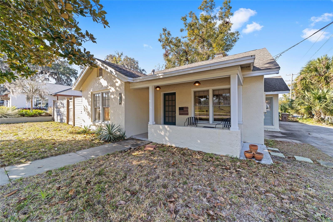
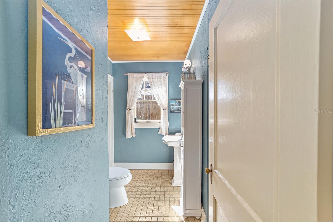
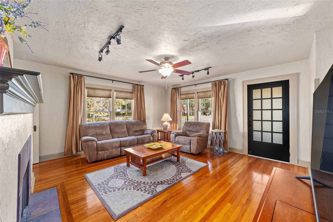
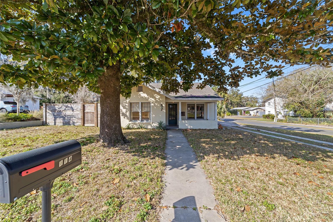
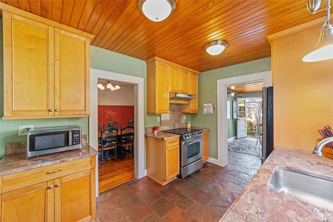
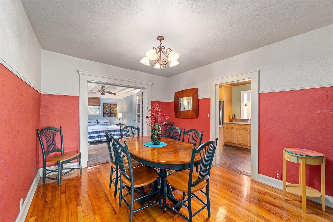
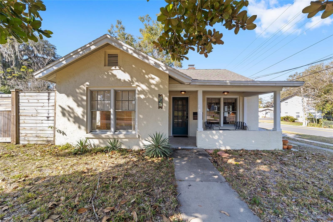
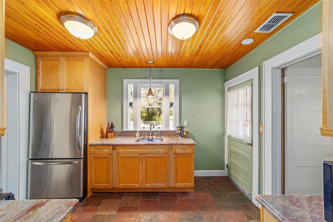
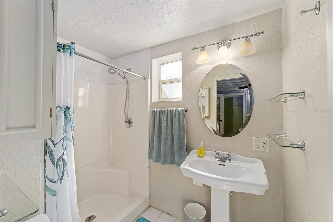
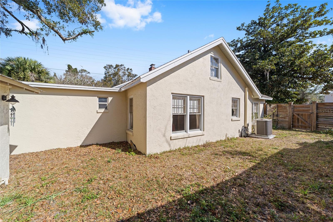
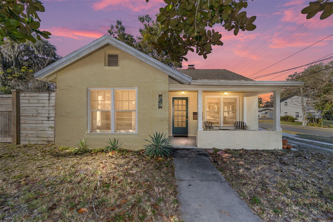
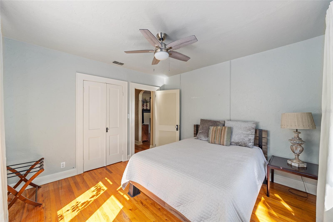
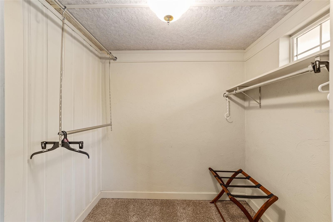
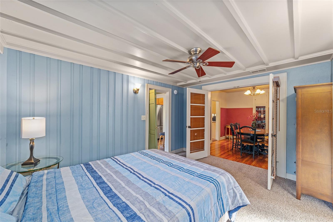
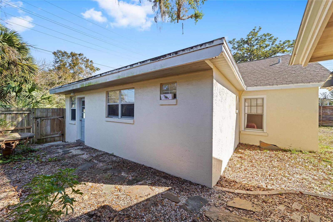
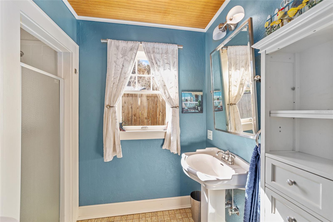
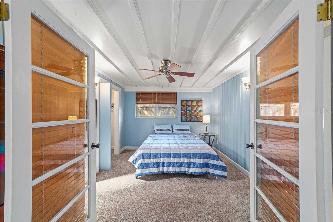
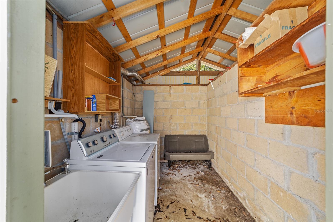
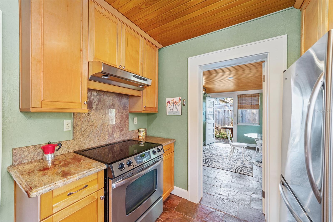
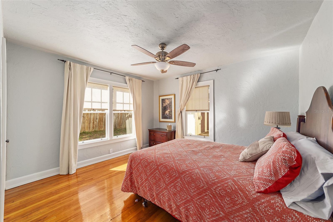
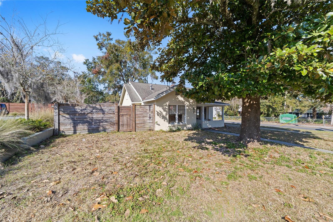
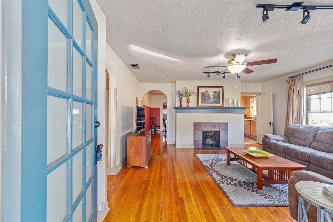
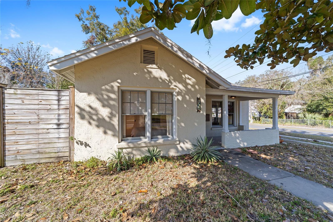
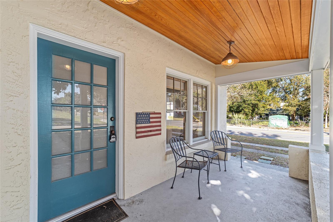
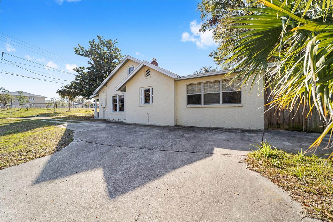
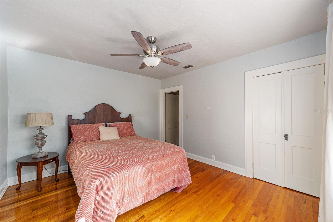
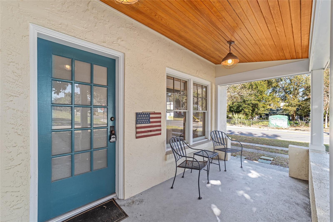
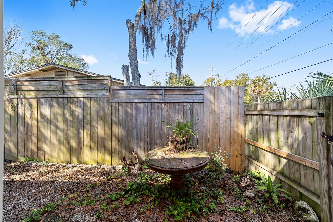
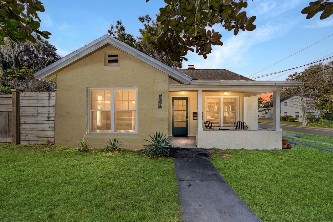
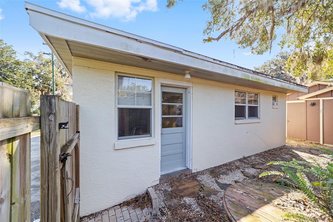
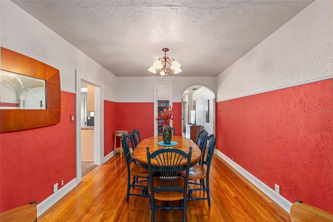
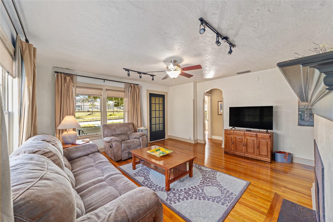
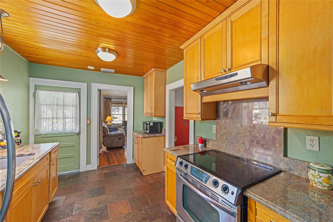
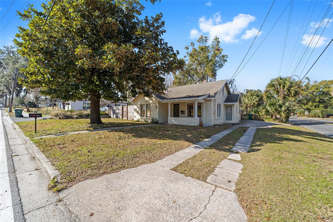
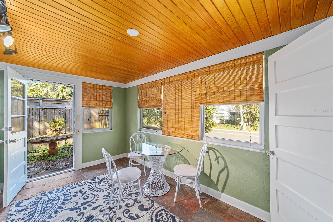
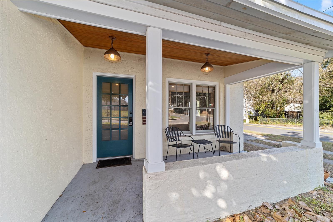
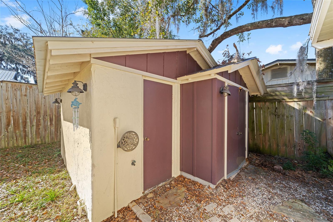
Active
114 NE 11TH AVE
$310,000
Features:
Property Details
Remarks
Discover this beautifully remodeled home near the edge of Ocala's historic district! Placed on a spacious corner lot, the home features lots of curb appeal with a mature magnolia tree in the front yard and a cozy covered front patio and entryway with tongue and groove wood ceilings. Zoned RO (Residential-Office), the property also offers unique flexibility for potential future professional use, making it a smart option for those seeking a live-work opportunity close to the heart of the city. Recently updated, the home features a total of 3-bedrooms and 2-baths with roughly 1,500 sq ft of space. Rich wood flooring runs throughout the living and dining areas, while tile and carpet provide comfort and functionality in the other spaces. A gas fireplace adds warmth and character to the living area, a perfect option for cozy evenings. The kitchen is well-suited for those who enjoy spending time cooking, complete with stainless steel appliances, ample cabinet storage, and tongue-and-groove wood ceilings that enhance the room’s charm. The spacious primary suite is a true retreat that includes French doors, a generous layout, walk-in closet, and a recently updated en-suite bathroom with pedestal sink and walk-in shower. Modern paint choices made throughout the home give a fresh, stylish feel while the many windows allow in abundant natural light. A Florida room– also featuring tongue-and-groove ceilings– extends the living space, leading to a large backyard that features wooden privacy fencing that is perfect for entertaining, pets, or simply quiet relaxation. NEW HVAC, and NEW ROOF. Situated within historic downtown Ocala, this move-in ready home is located just minutes from a variety of shopping, dining, entertainment, and medical options and only 10-15 minutes from the World Equestrian Center. Don’t miss out on this incredible opportunity– schedule your showing today! Property is available for rent.
Financial Considerations
Price:
$310,000
HOA Fee:
N/A
Tax Amount:
$2783.47
Price per SqFt:
$208.61
Tax Legal Description:
SEC 17 TWP 15 RGE 22 PLAT BOOK A PAGE 077 CALDWELLS ADD OCALA BUFFUMS SUB N 70.09 FT OF LOT 9 ALSO BEING MORE PARTICULARLY DESC AS: COM AT THE NE COR OF LOT 9 TH S 70.09 FT TH W 91.03 FT TH N 70.09 FT TH E 91.03 FT TO THE POB
Exterior Features
Lot Size:
6534
Lot Features:
Corner Lot, City Limits, Paved
Waterfront:
No
Parking Spaces:
N/A
Parking:
Circular Driveway, Driveway, Open
Roof:
Shingle
Pool:
No
Pool Features:
N/A
Interior Features
Bedrooms:
3
Bathrooms:
2
Heating:
Natural Gas
Cooling:
Central Air
Appliances:
Dryer, Refrigerator, Washer
Furnished:
No
Floor:
Carpet, Ceramic Tile, Other, Slate
Levels:
One
Additional Features
Property Sub Type:
Single Family Residence
Style:
N/A
Year Built:
1948
Construction Type:
Block, Stucco
Garage Spaces:
Yes
Covered Spaces:
N/A
Direction Faces:
East
Pets Allowed:
Yes
Special Condition:
None
Additional Features:
Other
Additional Features 2:
N/A
Map
- Address114 NE 11TH AVE
Featured Properties