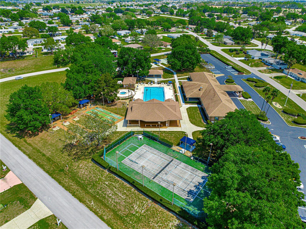
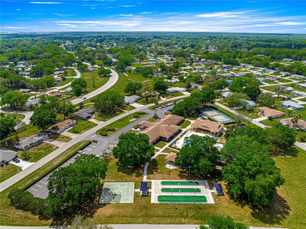
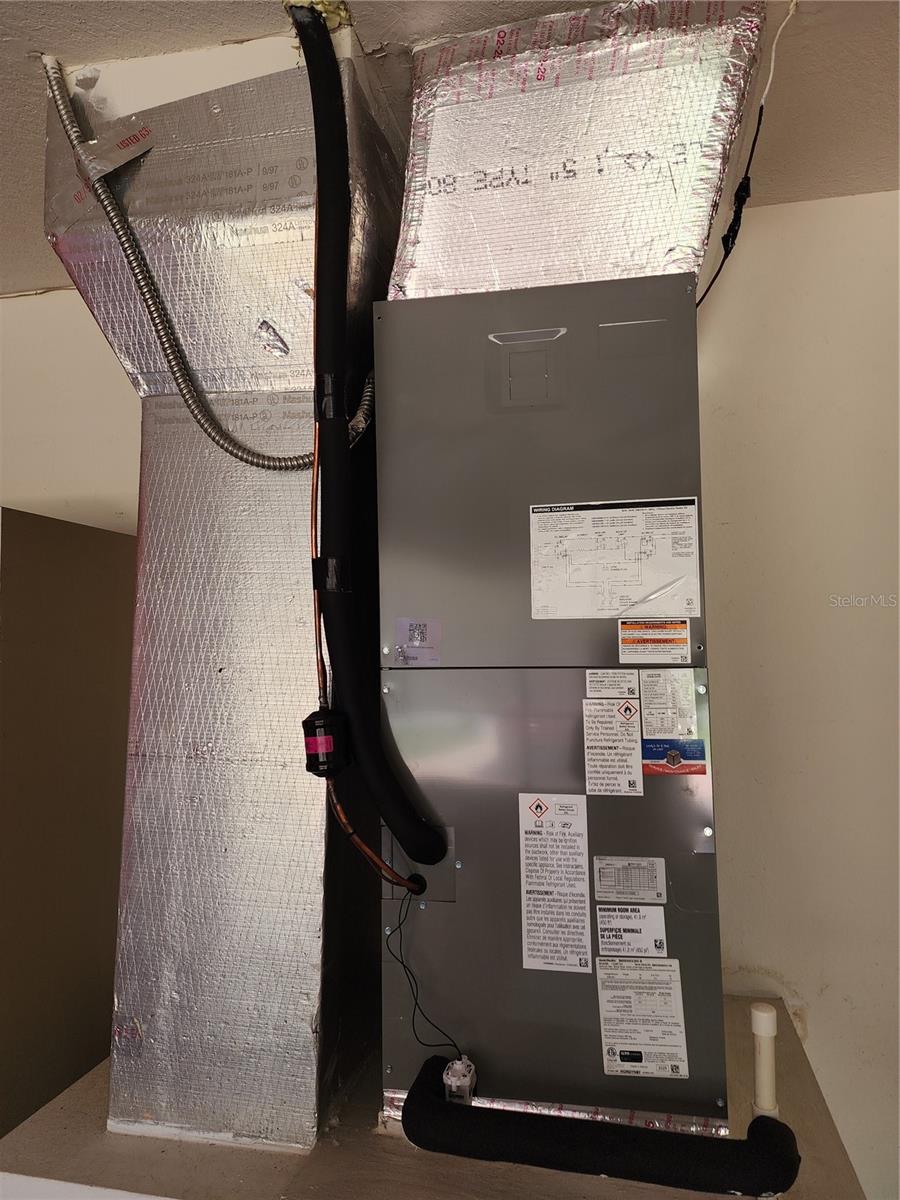
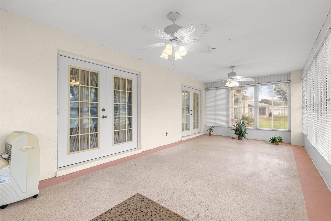
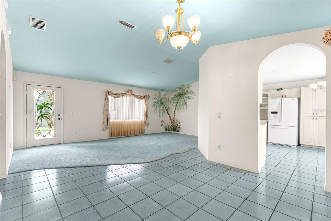
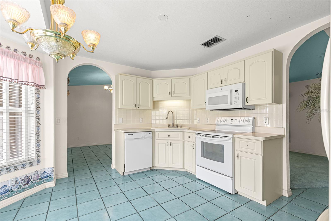
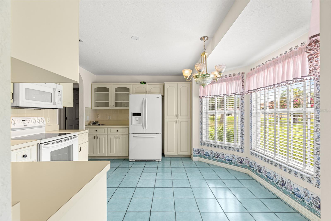
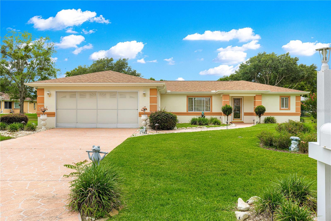
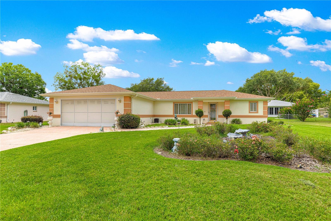
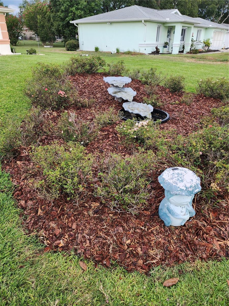
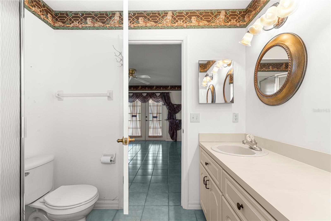
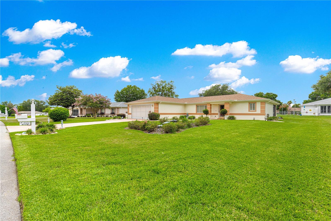
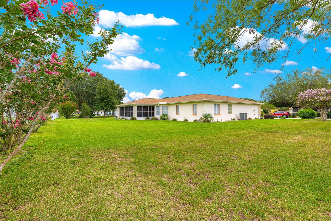
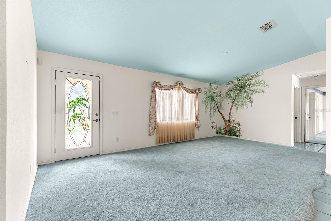
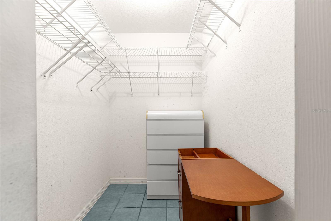
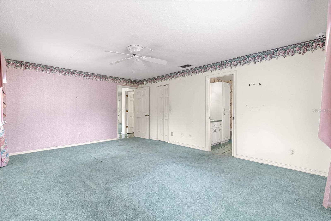
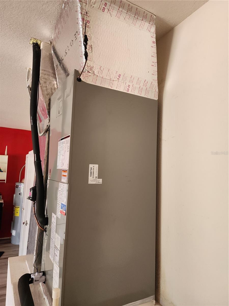
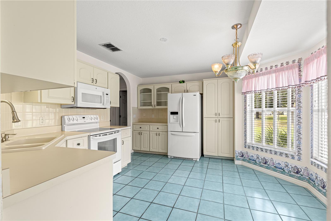
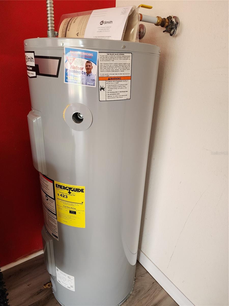
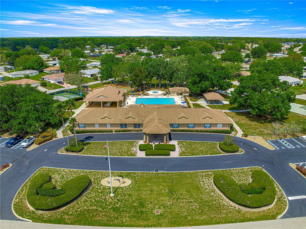
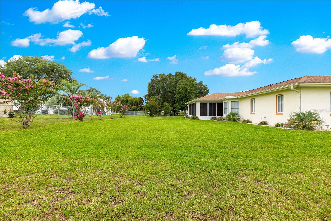
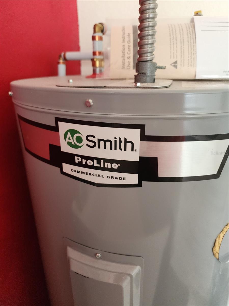
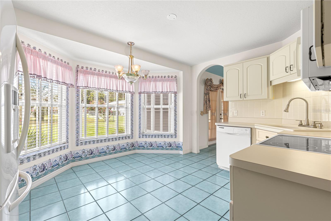
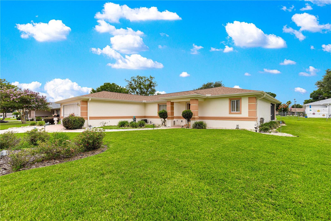
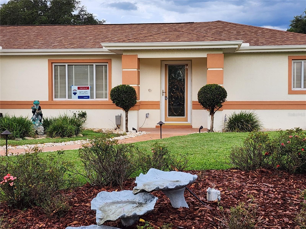
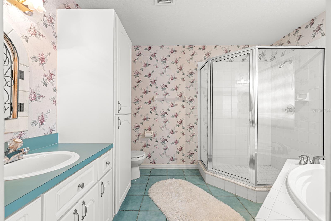
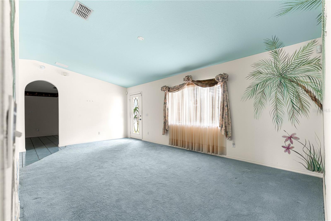
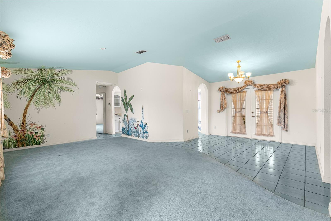
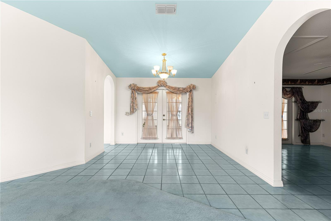
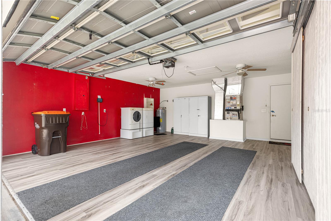
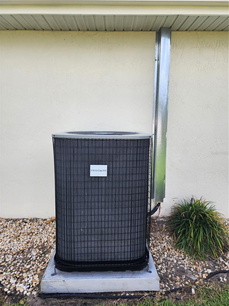
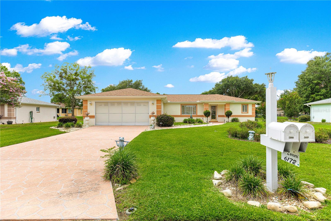
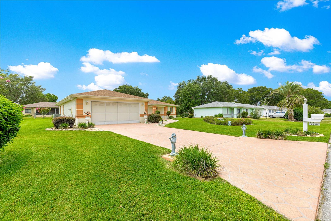
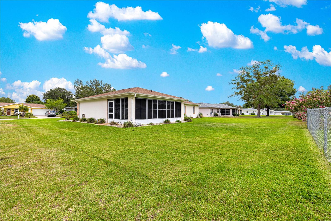
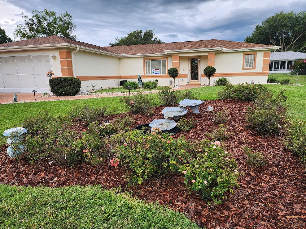
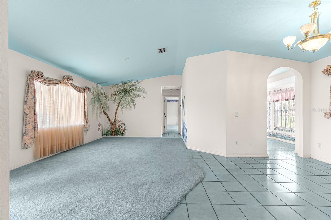
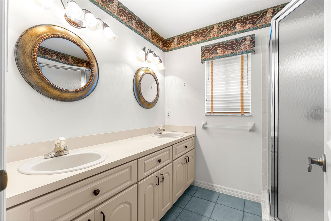
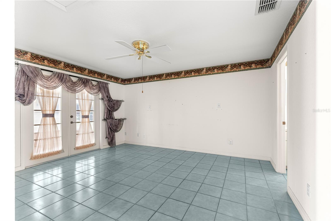
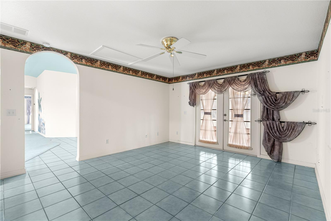
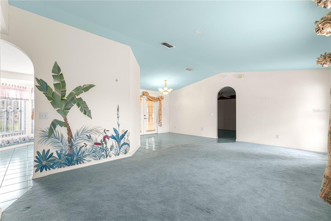
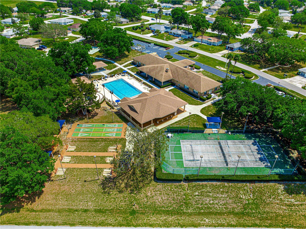
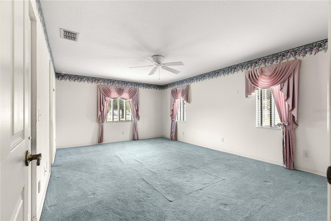
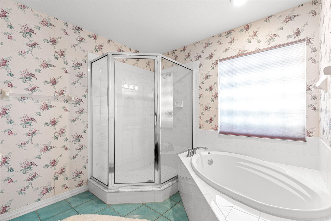
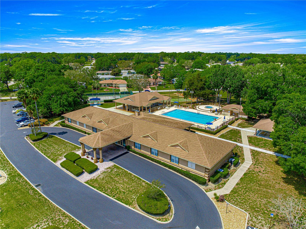
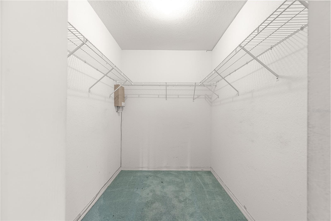
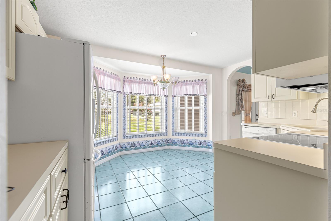
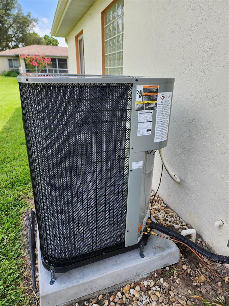
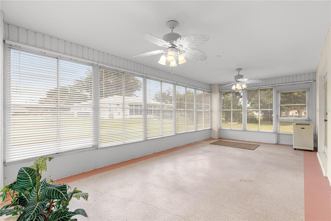
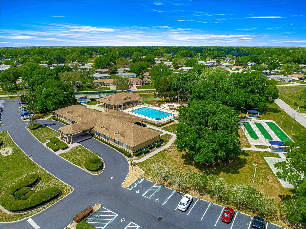
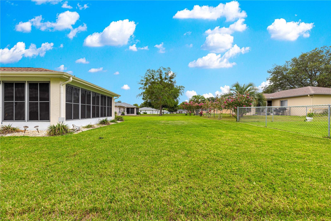
Active
6172 SW 101ST PL
$205,000
Features:
Property Details
Remarks
**** BRAND NEW HVAC SYSTEM JUST INSTALLED 6/27/2025! VERY POPULAR Blue Jay SPLIT BEDROOM floor plan with 2 Primary Suites! Located within steps of the community pool, recreation facilities, tennis courts, and more! The original owner has lovingly cared for the property! Notice the beautiful rose garden w/water feature, manicured landscaping, long driveway, and the stunning beveled glass front entrance door! ROOF 2021 & WATER HEATER 2023. Step inside the Great Room w/plenty of dining space, and French Doors to the Lanai. Notice the custom tropical murals! To the right is the smaller of the two suites @ 12X14 with walk-in closet, en suite bath with step-in shower, and French Door access to the 3-seaon lanai with portable AC/heat. The kitchen boasts a large bump-out table space with lots of natural light, newer appliances, and upgraded cabinetry! The laundry room leads to the 2-car garage with extra storage space, and an auxiliary sink! The Primary Suite is in the back left of the home for privacy @ 14.5x15. The large en suite bath has a step-in shower AND a jacuzzi/soaking tub! Another large walk-in closet is in this bedroom! Lots of natural light throughout the home! All appliances included, even the washer & dryer. The monthly HOA fee includes Spectrum Cable, Internet, and trash removal. Golf cart friendly community centrally located 20 minutes from the World Equestrian Center, easy drive to 4 cruise ports and/or airports, and close proximity to entertainment complexes in Orlando. Located close to New Publix Grocery, and many more retail and dining options!
Financial Considerations
Price:
$205,000
HOA Fee:
321.21
Tax Amount:
$894.48
Price per SqFt:
$141.77
Tax Legal Description:
SEC 29 TWP 16 RGE 21 PLAT BOOK 003 PAGE 168 CHERRYWOOD ESTATES PHASE 4 BLK L LOT 4
Exterior Features
Lot Size:
10454
Lot Features:
Cleared, Landscaped, Level, Paved
Waterfront:
No
Parking Spaces:
N/A
Parking:
Driveway, Garage Door Opener, Ground Level, Off Street
Roof:
Shingle
Pool:
No
Pool Features:
Other
Interior Features
Bedrooms:
2
Bathrooms:
2
Heating:
Heat Pump
Cooling:
Central Air
Appliances:
Dishwasher, Disposal, Dryer, Electric Water Heater, Microwave, Range, Refrigerator, Washer
Furnished:
Yes
Floor:
Carpet, Ceramic Tile
Levels:
One
Additional Features
Property Sub Type:
Single Family Residence
Style:
N/A
Year Built:
1997
Construction Type:
Block, Stucco
Garage Spaces:
Yes
Covered Spaces:
N/A
Direction Faces:
North
Pets Allowed:
No
Special Condition:
None
Additional Features:
French Doors, Private Mailbox
Additional Features 2:
BUYER TO CONFIRM WITH HOA/PROPERTY MANAGEMENT COMPANY
Map
- Address6172 SW 101ST PL
Featured Properties