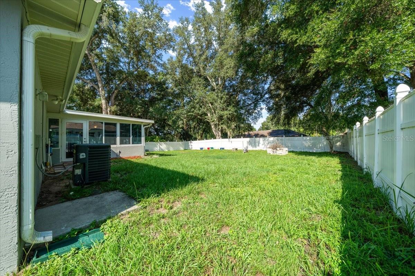
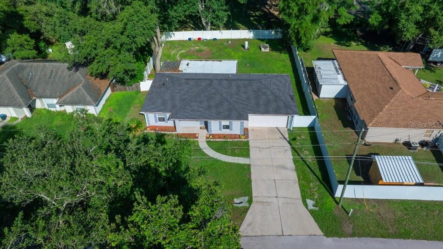
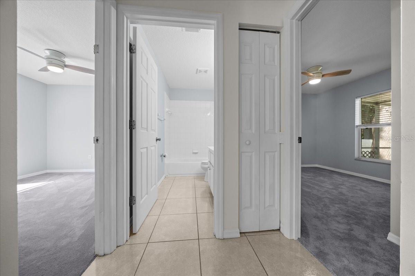
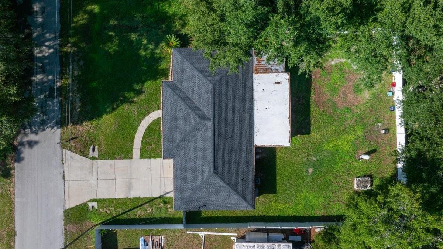
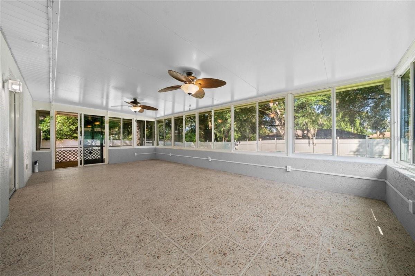
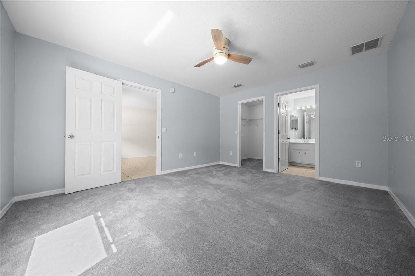
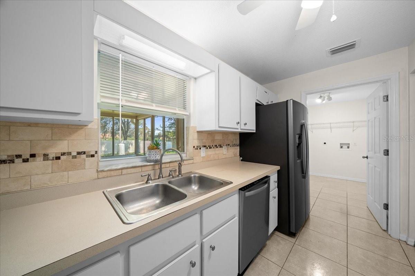
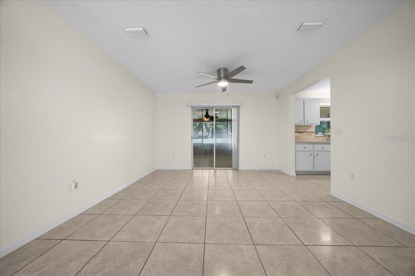
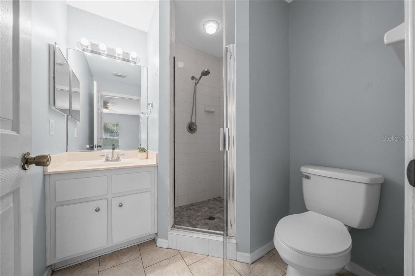
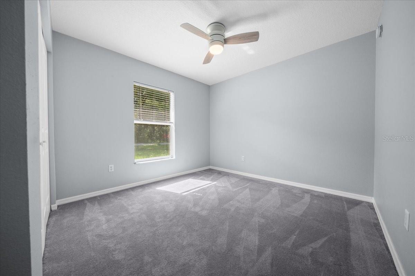
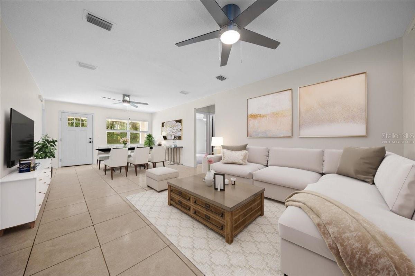
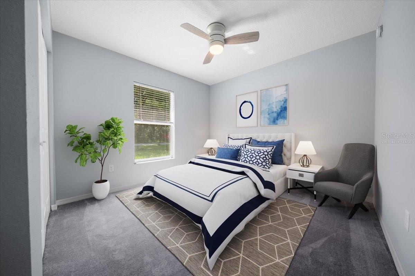
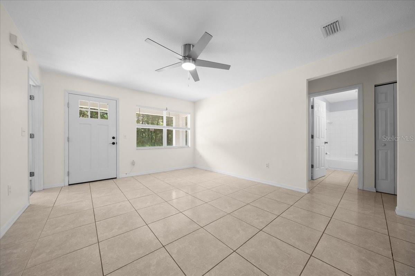
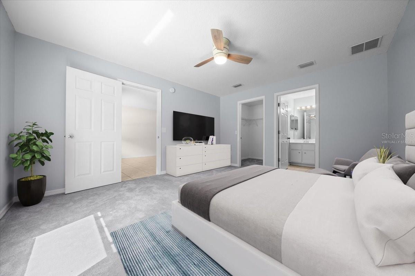
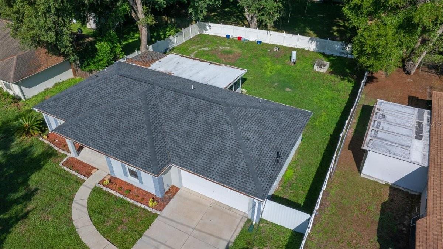
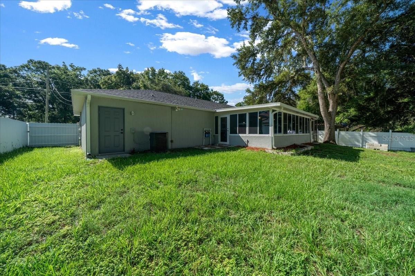
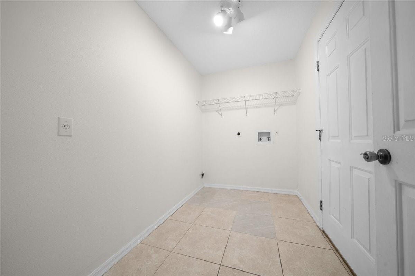

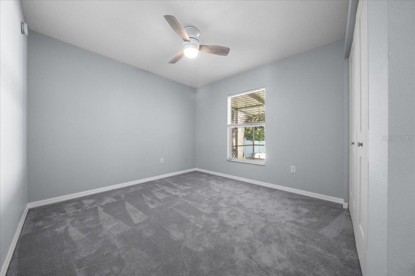
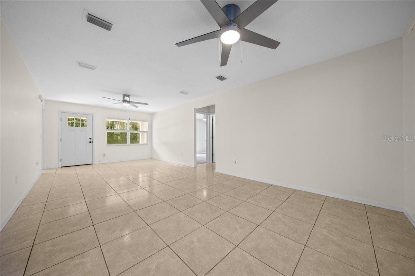
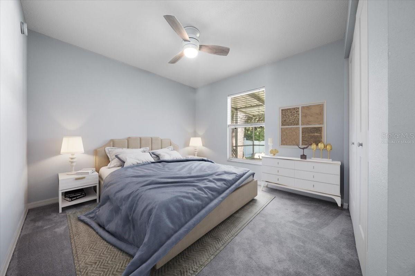
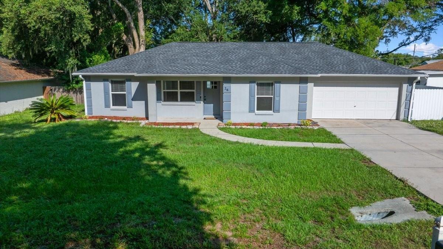
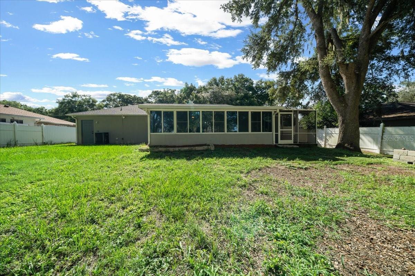
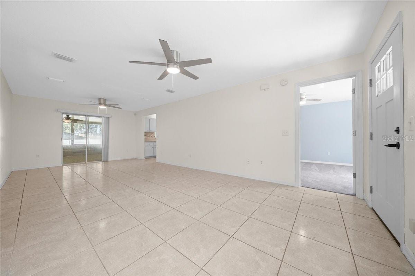
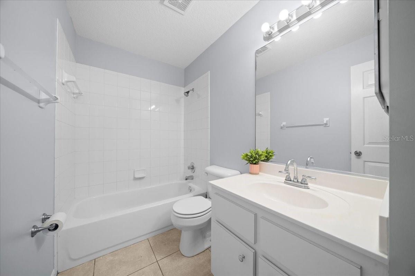
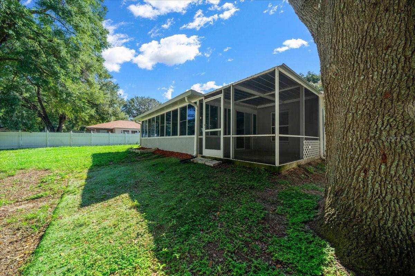
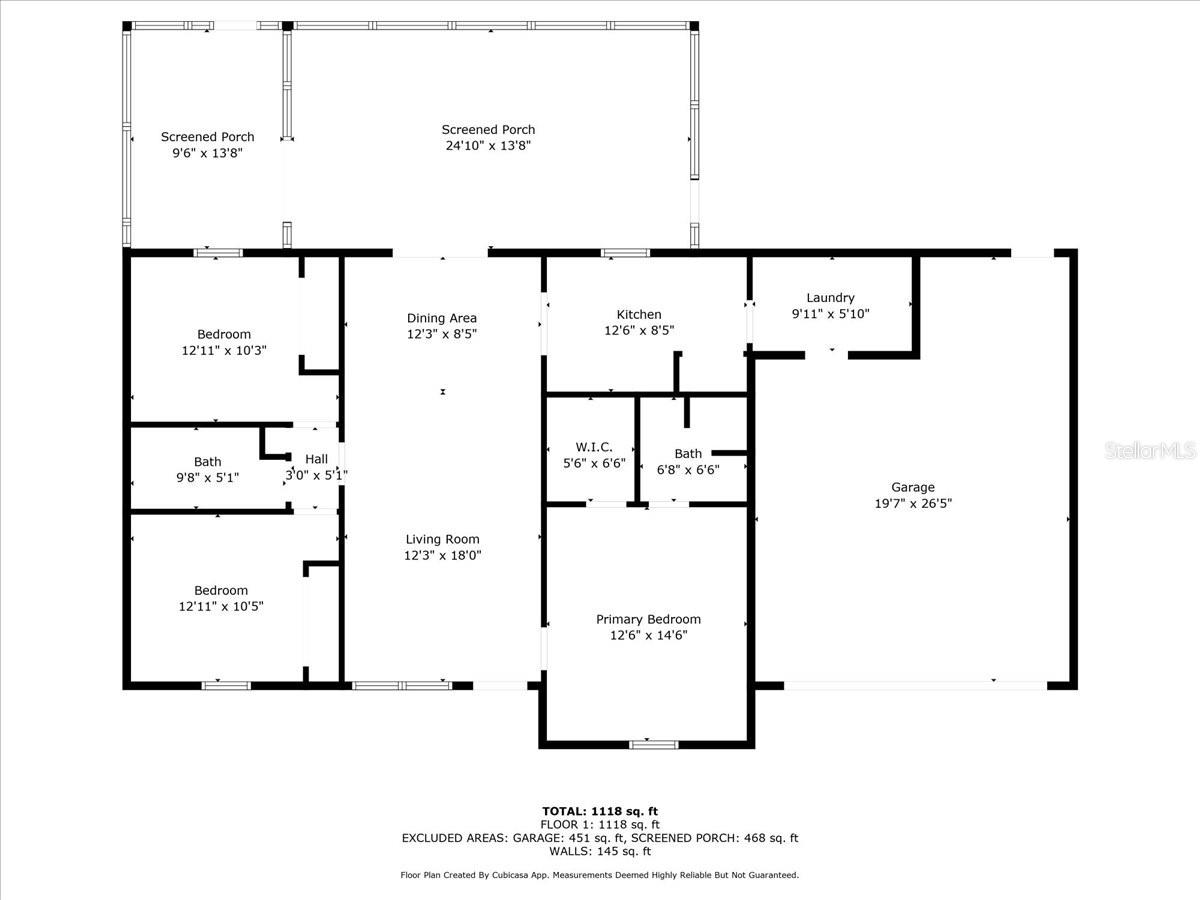
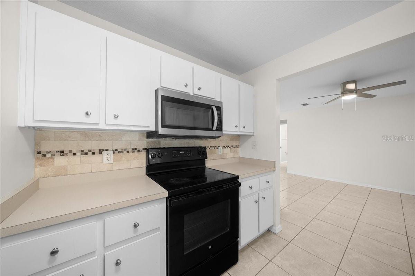
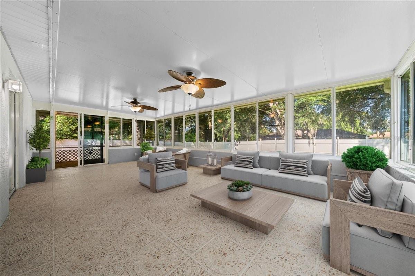
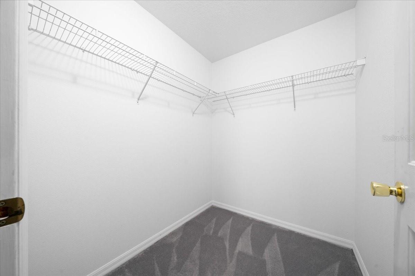
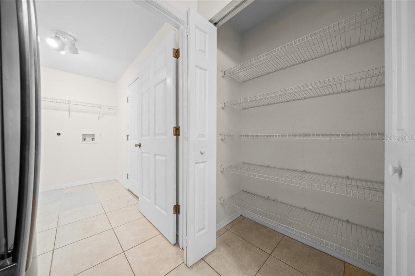
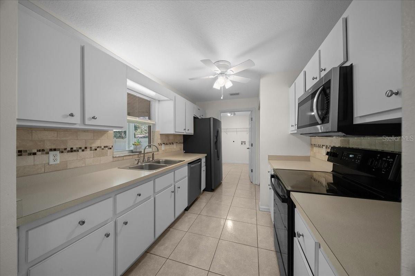
Active
26 HEMLOCK TERRACE DR
$245,900
Features:
Property Details
Remarks
One or more photo(s) has been virtually staged. PRICE IMPROVEMENT! Move-In Ready Gem in Silver Springs Shores. Welcome to this immaculate and freshly updated home, nestled in a quiet, convenient Silver Springs Shores neighborhood—just minutes from SR-35, Maricamp Road, and Downtown Ocala. Love the outdoors? You’re within walking distant to the scenic Baseline Trailhead and Park, and just a short drive from Lake Weir, and Carney Island – perfect for weekend adventures, boating, or hiking. This meticulously maintained 3-bedroom, 2-bath split-plan home features brand-new plush carpeting in the bedrooms, stylish tile flooring in the main living areas, and fresh interior and exterior paint throughout. The kitchen is equipped with newer appliances, and sleek LED lighting updated ceiling fans, and modern blinds, providing both comfort and efficiency. Enjoy relaxing afternoons in the spacious 364 square-foot sunroom or entertain guests on the screened-in patio—perfect for outdoor dining or weekend grilling. The fully vinyl-fenced backyard provides privacy and ample space for gardening, pets, or play. An oversized 2-car garage offers room for a workbench or extra storage and leads directly into a large laundry room for added convenience. Major upgrades include a new roof (2022) and HVAC system (2017), with sanitized A/C ducts and recently pumped septic system for added peace of mind.
Financial Considerations
Price:
$245,900
HOA Fee:
N/A
Tax Amount:
$1546.78
Price per SqFt:
$197.35
Tax Legal Description:
SEC 32 TWP 15 RGE 23 PLAT BOOK J PAGE 154 SILVER SPRINGS SHORES UNIT 19 BLK 358 LOT 2
Exterior Features
Lot Size:
10019
Lot Features:
N/A
Waterfront:
No
Parking Spaces:
N/A
Parking:
N/A
Roof:
Shingle
Pool:
No
Pool Features:
N/A
Interior Features
Bedrooms:
3
Bathrooms:
2
Heating:
Electric
Cooling:
Central Air
Appliances:
Dishwasher, Electric Water Heater, Microwave, Range, Refrigerator
Furnished:
Yes
Floor:
Carpet, Ceramic Tile
Levels:
One
Additional Features
Property Sub Type:
Single Family Residence
Style:
N/A
Year Built:
2003
Construction Type:
Block, Stucco
Garage Spaces:
Yes
Covered Spaces:
N/A
Direction Faces:
East
Pets Allowed:
Yes
Special Condition:
None
Additional Features:
Private Mailbox, Rain Gutters
Additional Features 2:
N/A
Map
- Address26 HEMLOCK TERRACE DR
Featured Properties