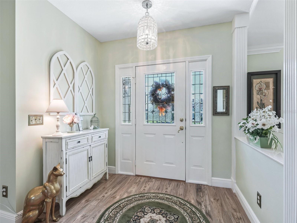
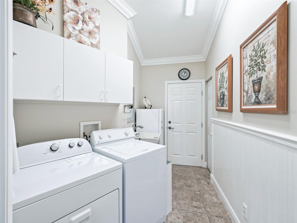
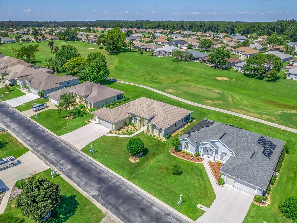
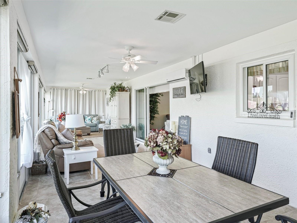
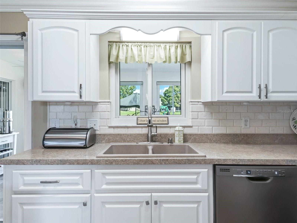
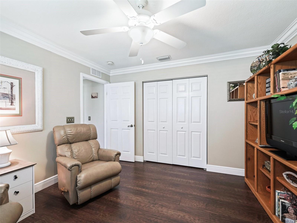
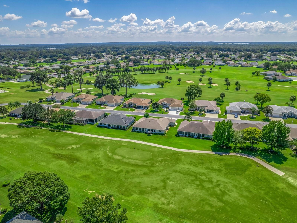
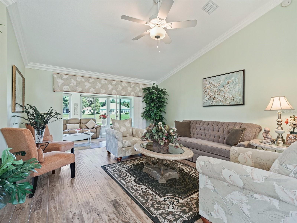
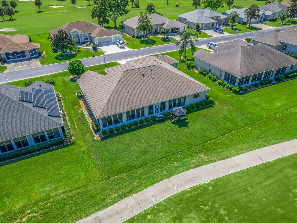
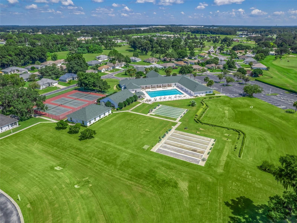
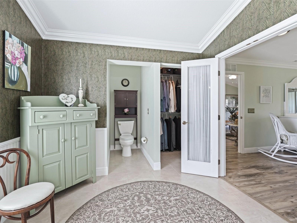
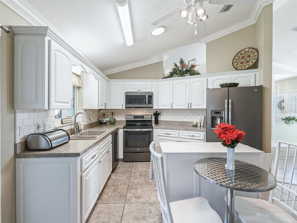
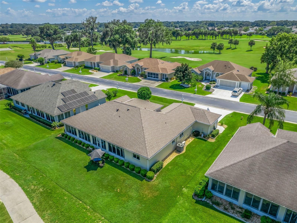
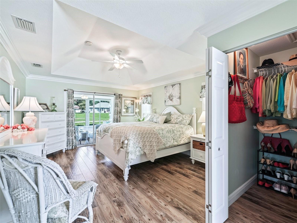
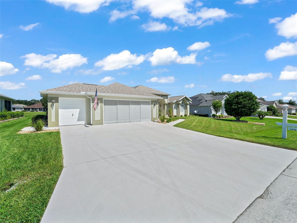
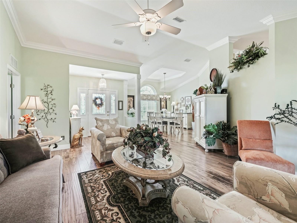
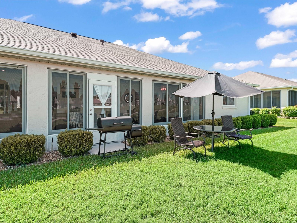
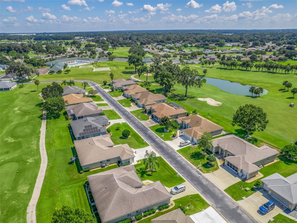
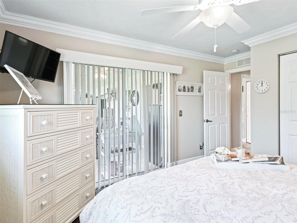
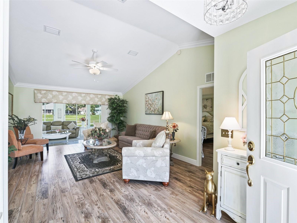
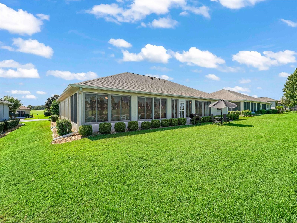
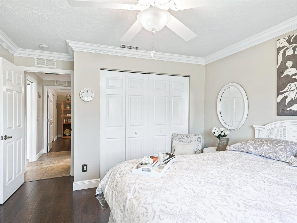
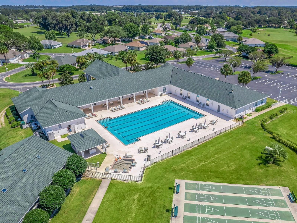
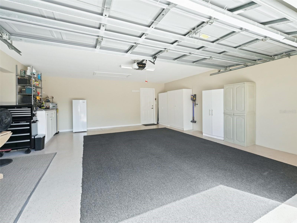
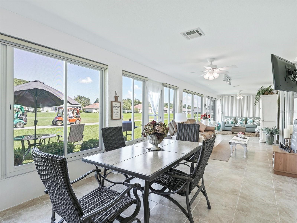
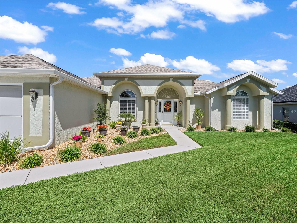
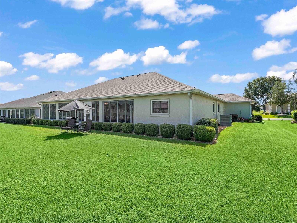
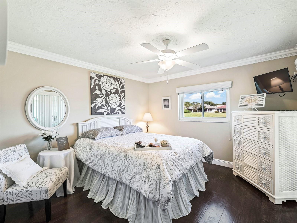
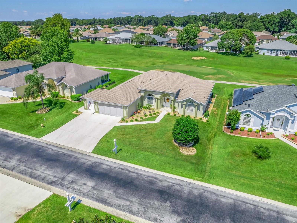
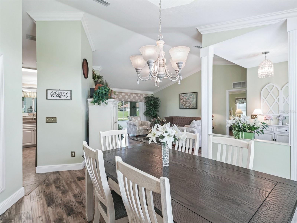
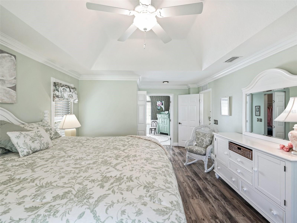
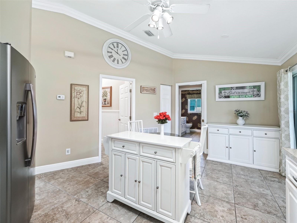
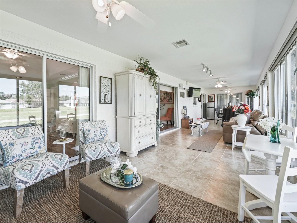
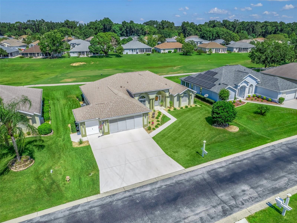
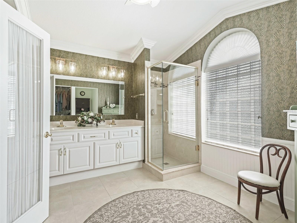
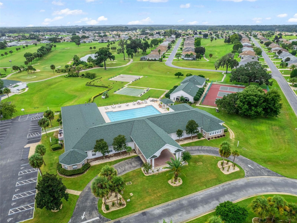
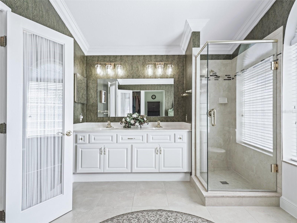
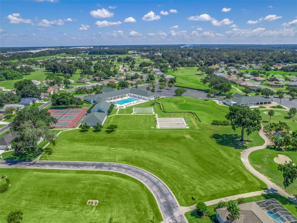
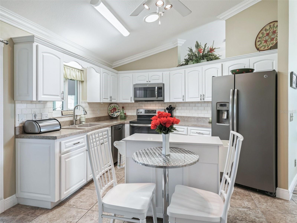
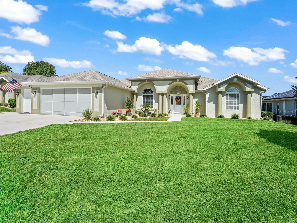
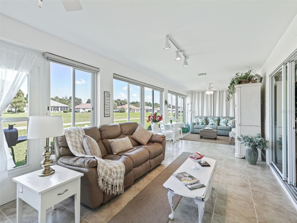
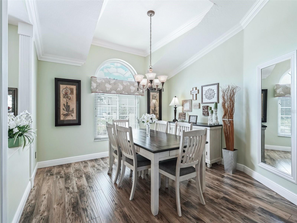
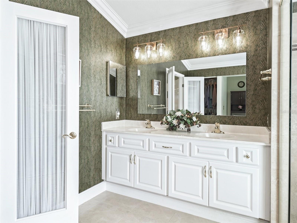
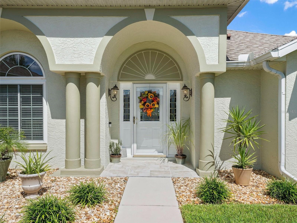
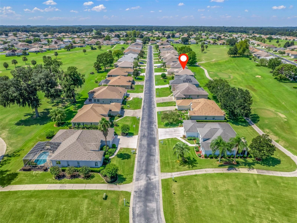
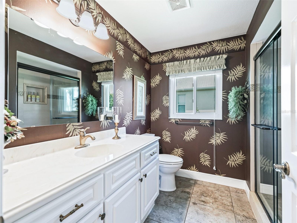
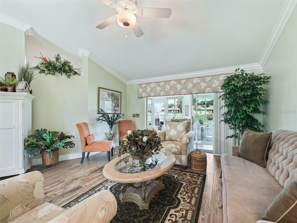
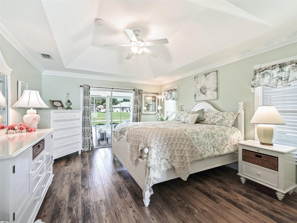
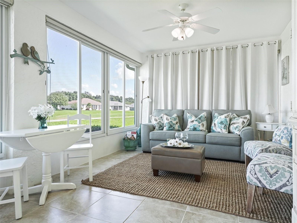
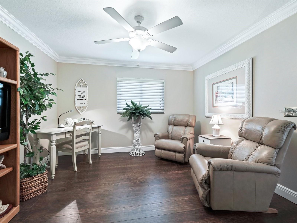
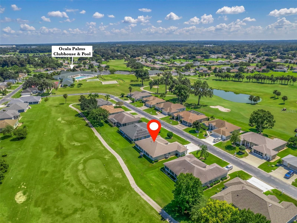
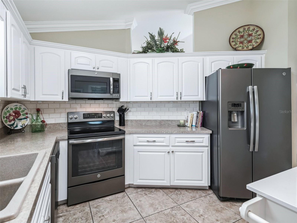
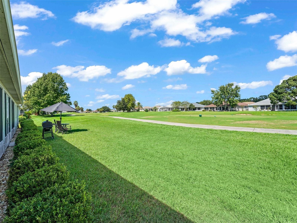
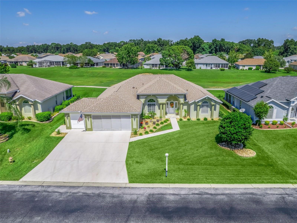
Active
2478 NW 53RD AVENUE RD
$345,600
Features:
Property Details
Remarks
Beautiful and move-in-ready 3BR/2BA golf course home located in the highly desirable 55+ gated community of Ocala Palms. This well-maintained home offers serene fairway views from the tiled Florida room with vinyl windows and ceiling fans—perfect for relaxing or entertaining year-round. Step through a new front door into a spacious living and dining area featuring wood-look tile floors throughout and abundant natural light. The open layout provides both comfort and functionality, with a split-bedroom floor plan for added privacy. The kitchen is equipped with a built-in microwave, smooth-top range, dishwasher, and refrigerator, and includes a charming dining nook overlooking the golf course. Just off the kitchen, the laundry room leads to a two-car garage with attic storage and a workbench area. The owner’s suite features a walk-in closet and a fully remodeled en-suite bathroom with a walk-in shower, stylish double-sink vanity, and modern lighting and fixtures. Two guest bedrooms with built-in closets share a beautifully updated full bath with a walk-in shower, contemporary vanity, and a linen closet. Ocala Palms is a golf cart-friendly, resort-style community offering a championship 18-hole golf course, indoor and outdoor pools, clubhouse, tennis and pickleball courts, fitness center, billiards, card room, and an active calendar of social events and clubs. Conveniently located just minutes from I-75, the World Equestrian Center, medical facilities, shopping, and dining.
Financial Considerations
Price:
$345,600
HOA Fee:
285.9
Tax Amount:
$3323.48
Price per SqFt:
$155.89
Tax Legal Description:
SEC 04 TWP 15 RGE 21 PLAT BOOK 005 PAGE 040 OCALA PALMS UNIT VI BLK R LOT 5
Exterior Features
Lot Size:
8712
Lot Features:
N/A
Waterfront:
No
Parking Spaces:
N/A
Parking:
N/A
Roof:
Shingle
Pool:
No
Pool Features:
N/A
Interior Features
Bedrooms:
3
Bathrooms:
2
Heating:
Central, Electric
Cooling:
Central Air
Appliances:
Dishwasher, Dryer, Electric Water Heater, Freezer, Microwave, Range, Range Hood, Refrigerator, Washer
Furnished:
Yes
Floor:
Ceramic Tile, Laminate
Levels:
One
Additional Features
Property Sub Type:
Single Family Residence
Style:
N/A
Year Built:
1999
Construction Type:
Block, Stucco
Garage Spaces:
Yes
Covered Spaces:
N/A
Direction Faces:
South
Pets Allowed:
No
Special Condition:
None
Additional Features:
Lighting, Private Mailbox
Additional Features 2:
N/A
Map
- Address2478 NW 53RD AVENUE RD
Featured Properties