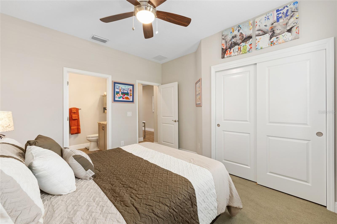
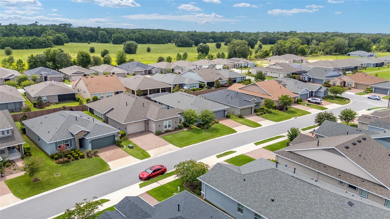
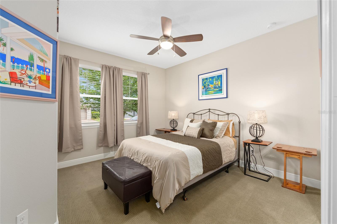
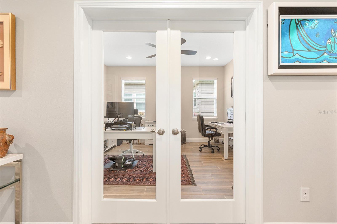
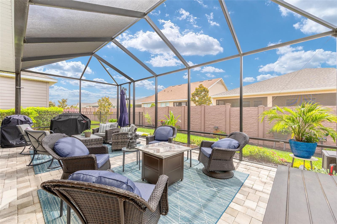
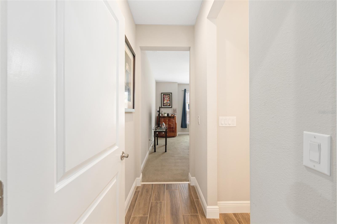
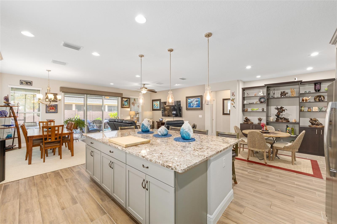
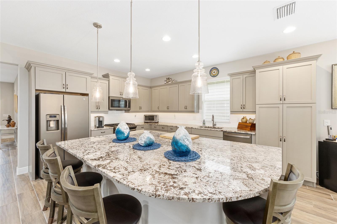
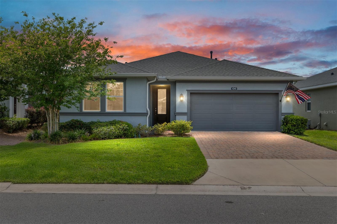
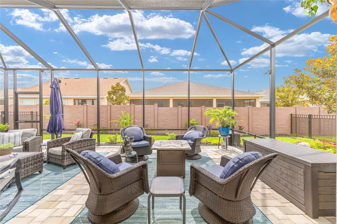
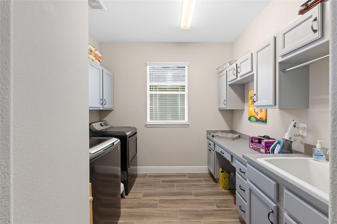
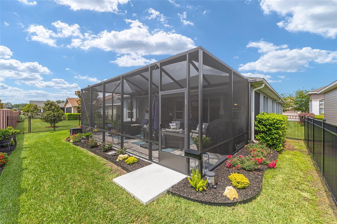
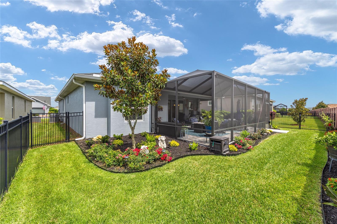
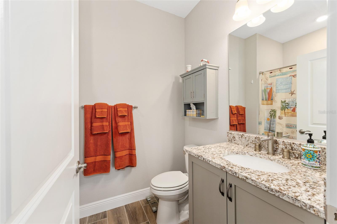
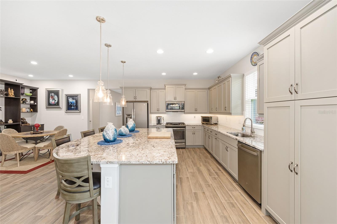
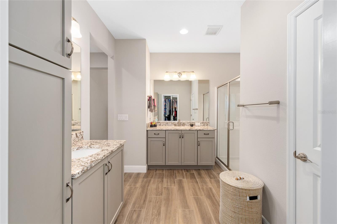
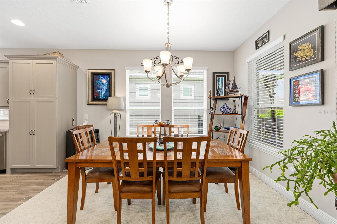
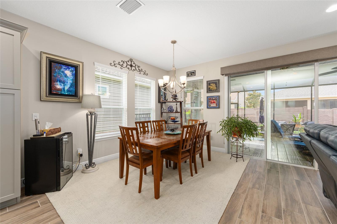
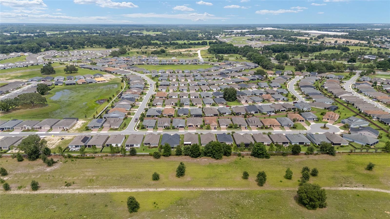
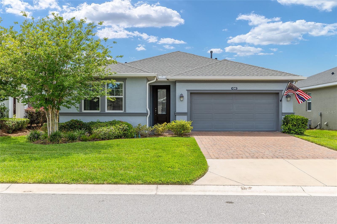
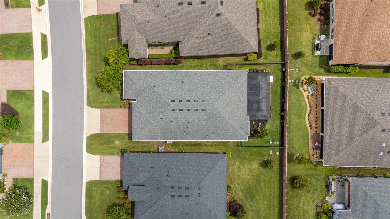
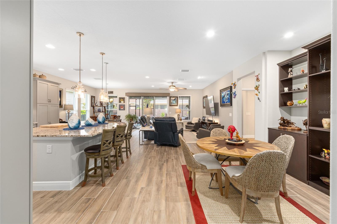
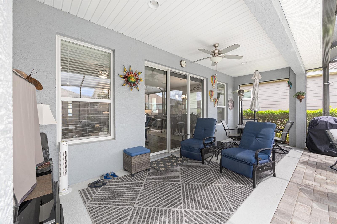
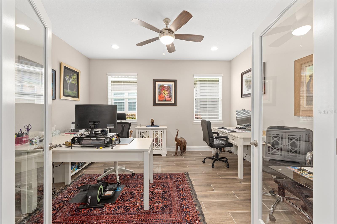
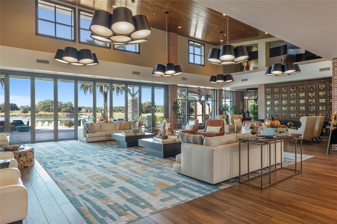
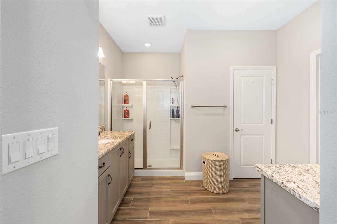

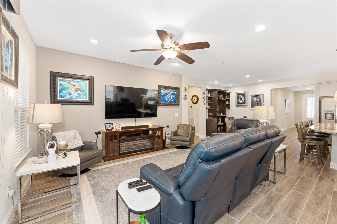
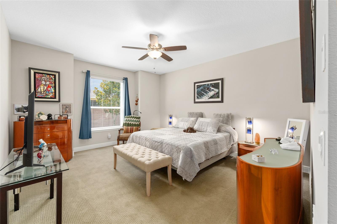
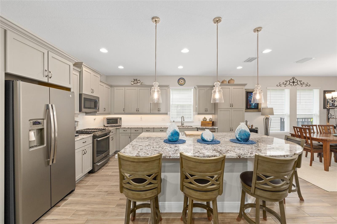
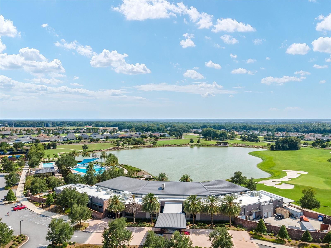
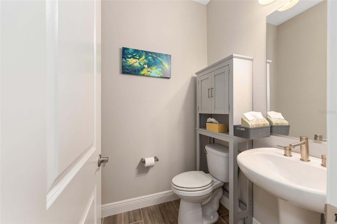
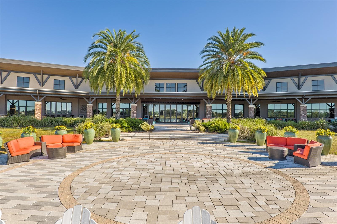
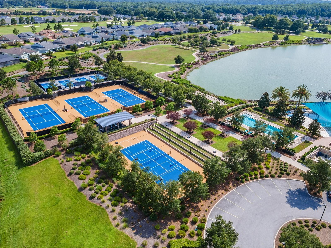
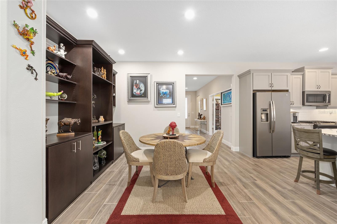
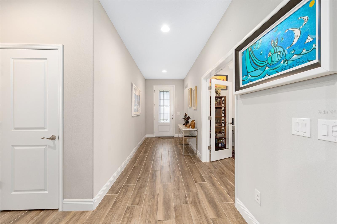
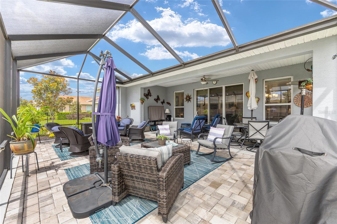
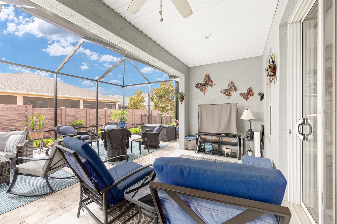
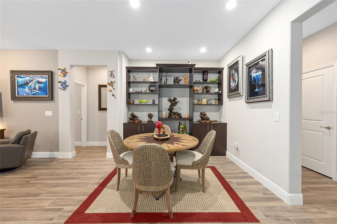
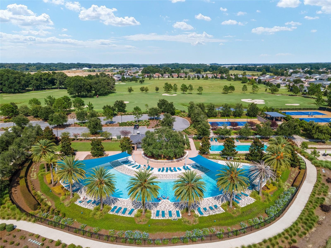
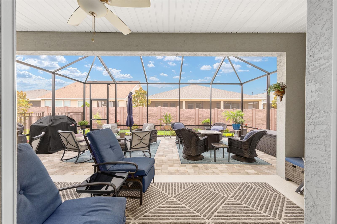
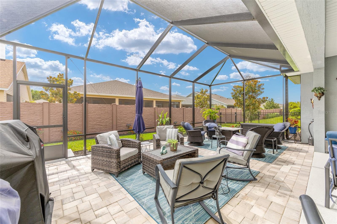
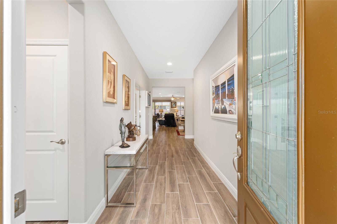
Active
4340 NW 56TH CT
$409,000
Features:
Property Details
Remarks
Welcome to this stunning 2 bed, 2.5 bath Declare model in the highly sought after community of Ocala Preserve. With just over 2,000 sq ft of living space you can generously stretch out between the two bedrooms-both en suite, oversized office with french doors, huge kitchen island and spacious outdoor entertaining area under the screened lanai and fully fenced with updated landscaping and mulch. This fabulous floor plan allows more privacy for the primary bedroom with nice separation from the bed to bath with two vanities, water closet and large walk in closet. Gorgeous color scheme throughout from the beige wood-like tile to the greys and whites of the kitchen and nicely paved lanai. The open floor plan allows for plenty of seating, lovely built-ins for your collectibles, plenty of wall space for art and with that incredible lanai; you'll be hosting all your friends and enjoying the sunsets out back! Ocala Preserve offers a fun and active lifestyle featuring a clubhouse with on site restaurant- The Salted Brick, as well as trails, spa and fitness center, tennis, pickleball, bocce, a resort and lap pool, a bar and more. With it's convenient location; only minutes to the renowned World Equestrian Center, 10 minutes to HITS, minutes to I-75 for easy commuting, and to restaurants, shops, grocery, Gold's Gym- makes this hard to beat! This home is in the 55+ section, HOA includes lawn maintenance, internet, and access to their incredible amenities.
Financial Considerations
Price:
$409,000
HOA Fee:
1583.64
Tax Amount:
$5268.51
Price per SqFt:
$199.12
Tax Legal Description:
SEC 33 TWP 14 RGE 21 PLAT BOOK 013 PAGE 125 OCALA PRESERVE PH 9 LOT 340
Exterior Features
Lot Size:
5663
Lot Features:
N/A
Waterfront:
No
Parking Spaces:
N/A
Parking:
N/A
Roof:
Shingle
Pool:
No
Pool Features:
N/A
Interior Features
Bedrooms:
2
Bathrooms:
3
Heating:
Electric
Cooling:
Central Air
Appliances:
Dishwasher, Microwave, Range, Refrigerator
Furnished:
No
Floor:
Carpet, Tile
Levels:
One
Additional Features
Property Sub Type:
Single Family Residence
Style:
N/A
Year Built:
2020
Construction Type:
Block, Stucco
Garage Spaces:
Yes
Covered Spaces:
N/A
Direction Faces:
East
Pets Allowed:
Yes
Special Condition:
None
Additional Features:
Rain Gutters
Additional Features 2:
N/A
Map
- Address4340 NW 56TH CT
Featured Properties