

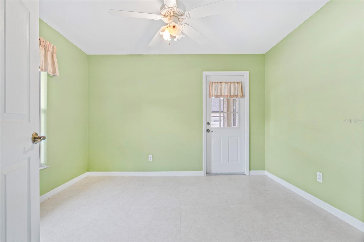
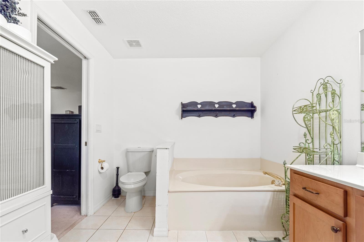
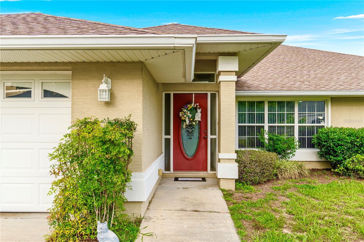

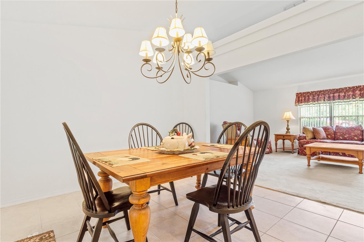


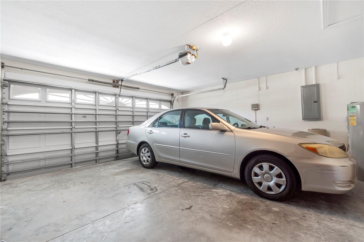



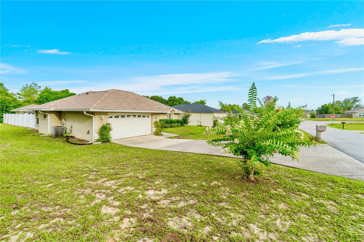
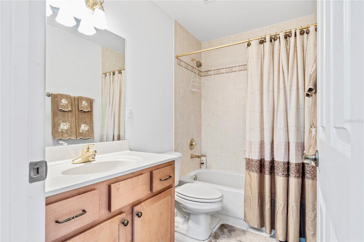
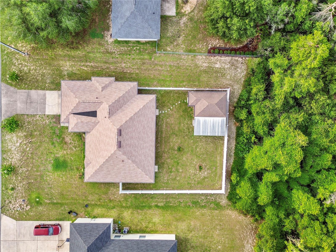
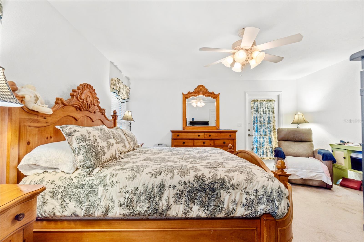

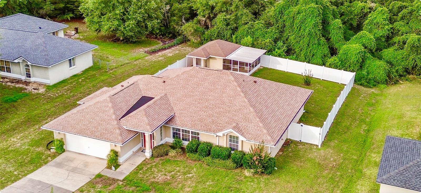
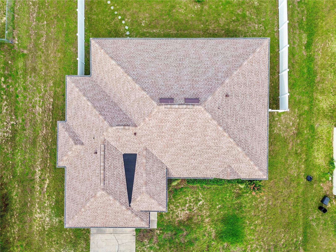

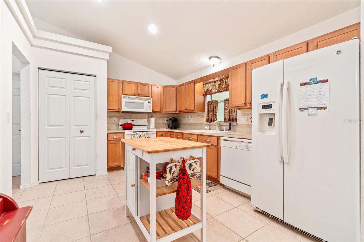
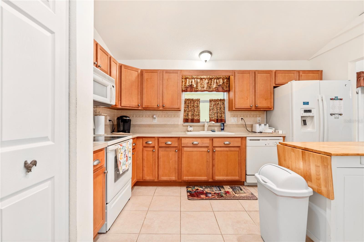
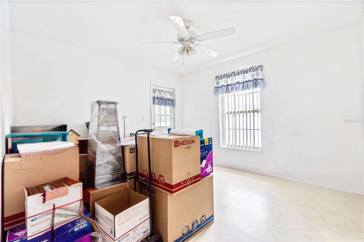


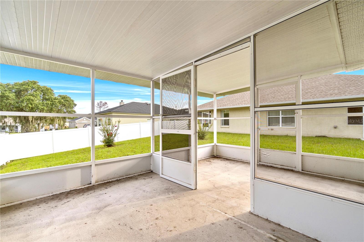


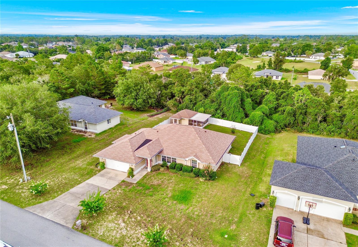


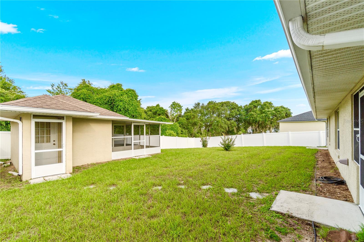

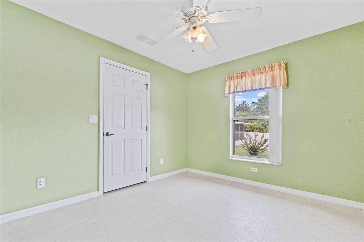
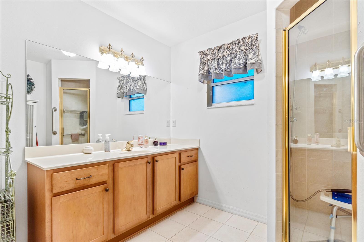
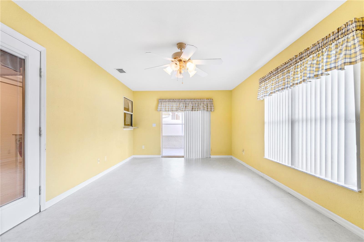
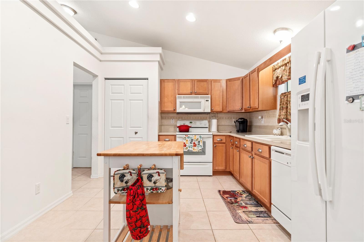
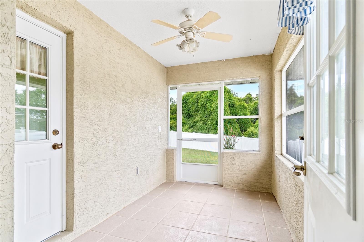

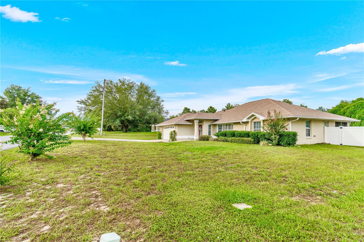


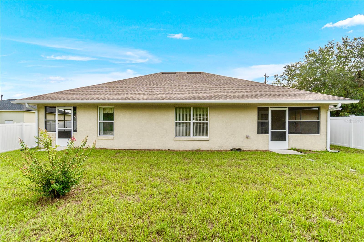
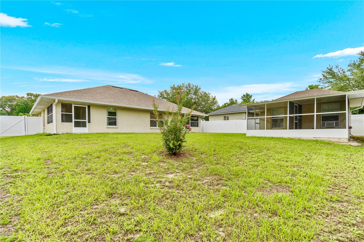
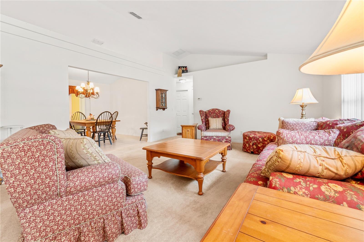
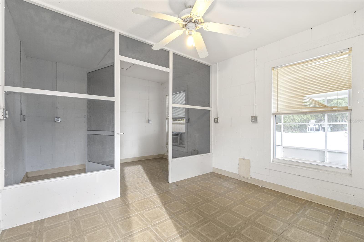

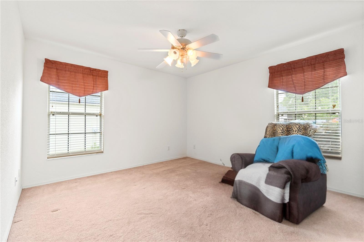

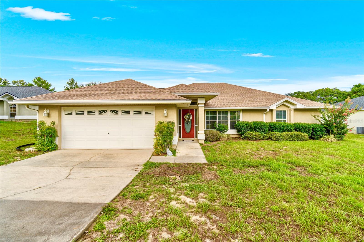
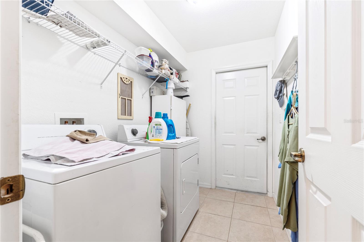



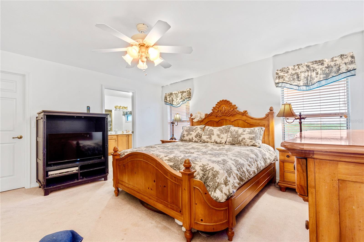

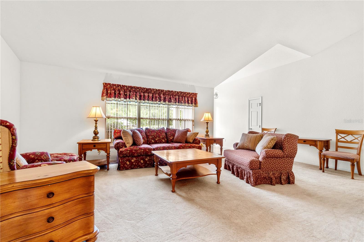
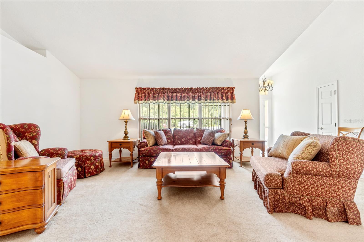


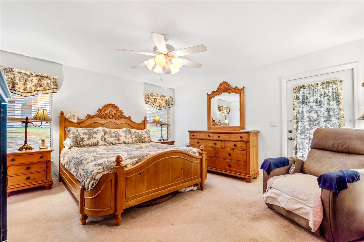
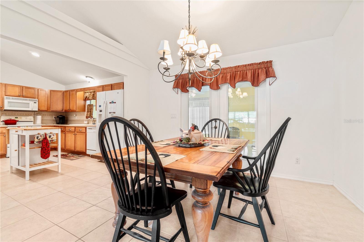
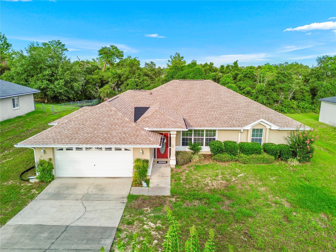



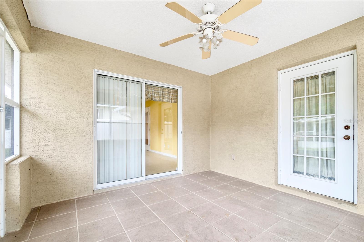


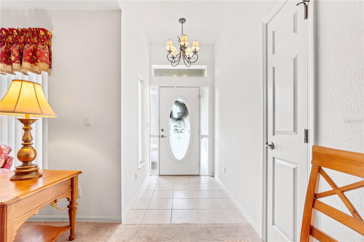




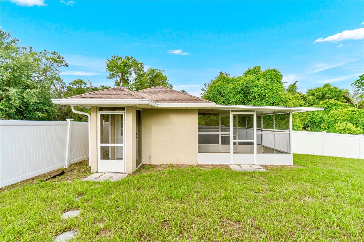



Active
10151 SW 41ST TER
$359,900
Features:
Property Details
Remarks
ELIGIBLE FOR ZERO DOWN PAYMENT FINANCING – NEW ROOF MARCH 2024! Versatile 3-Bedroom Home on Nearly Half an Acre – No HOA – Eligible for Zero Down USDA Financing – Great for Hobbies, Home Business, or In-Laws Welcome to Ocala Waterway Estates! This spacious 3-bedroom, 2-bath home sits on a .46-acre lot at the end of a quiet cul-de-sac and is surrounded by vinyl privacy fencing—ideal for pet lovers, hobbyists, and anyone seeking flexible living space without HOA restrictions. Inside, you’ll find a formal living room, a cozy family room, and a bonus room that can function as a home office, craft room, or potential 4th bedroom. The kitchen opens to a large A/C-cooled living area—perfect for entertaining—with direct access to the backyard. Two bedrooms have private access to a screened porch, making this home a great option for an in-law suite or multi-generational living. Enjoy morning coffee or evening breezes from two screened porches designed for relaxation and privacy. Out back, a screened exterior block building with plumbing and electricity is ready to be transformed into a workshop, studio, guest suite, or home business space. Front and back irrigation systems keep the yard lush and green year-round. Best of all—this home qualifies for zero down USDA financing, making ownership more affordable than ever! Schedule your private showing today and explore the possibilities.
Financial Considerations
Price:
$359,900
HOA Fee:
N/A
Tax Amount:
$2170
Price per SqFt:
$175.13
Tax Legal Description:
SEC 27 TWP 16 RGE 21 PLAT BOOK K PAGE 052 OCALA WATERWAY ESTATES BLK 30 LOT 23
Exterior Features
Lot Size:
20038
Lot Features:
N/A
Waterfront:
No
Parking Spaces:
N/A
Parking:
N/A
Roof:
Shingle
Pool:
No
Pool Features:
N/A
Interior Features
Bedrooms:
3
Bathrooms:
2
Heating:
Electric
Cooling:
Central Air
Appliances:
Dryer, Washer
Furnished:
No
Floor:
Carpet
Levels:
One
Additional Features
Property Sub Type:
Single Family Residence
Style:
N/A
Year Built:
2004
Construction Type:
Stucco
Garage Spaces:
Yes
Covered Spaces:
N/A
Direction Faces:
Southwest
Pets Allowed:
No
Special Condition:
None
Additional Features:
Outdoor Kitchen
Additional Features 2:
N/A
Map
- Address10151 SW 41ST TER
Featured Properties