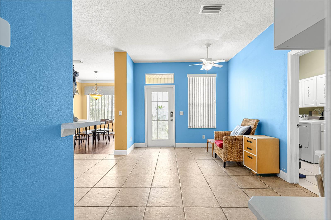
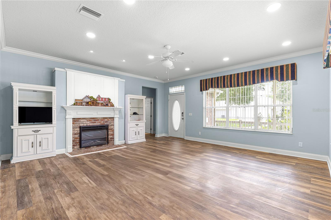
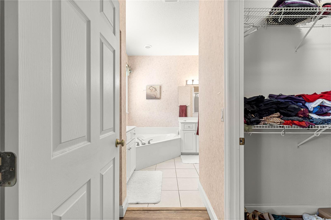
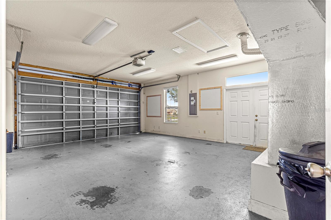
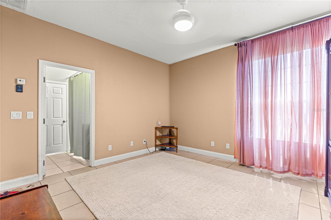
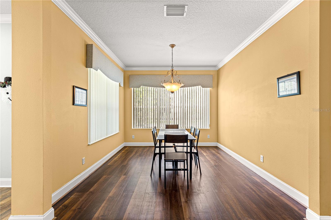
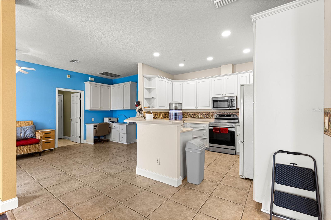
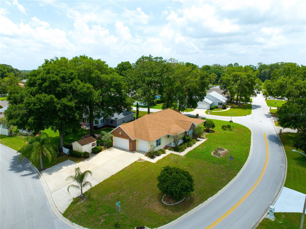
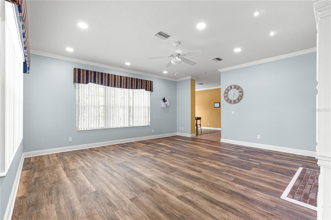
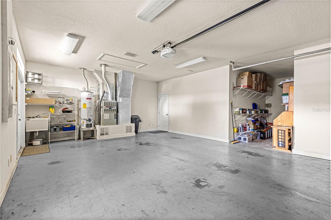
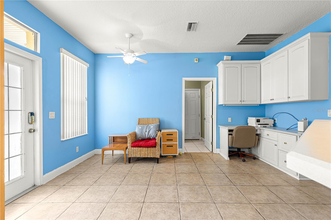
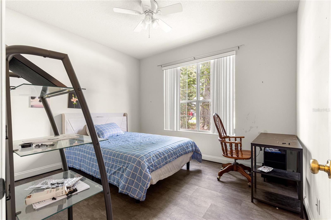
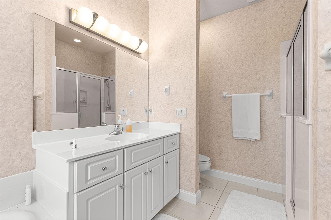
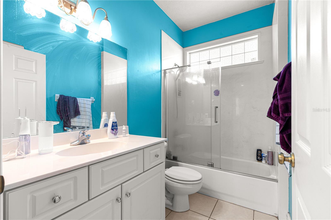
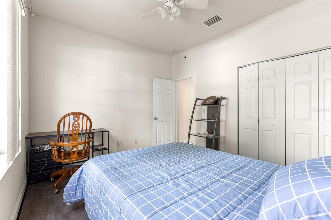
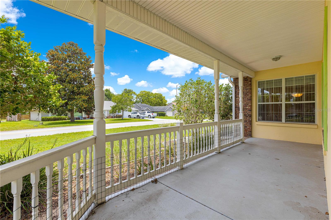
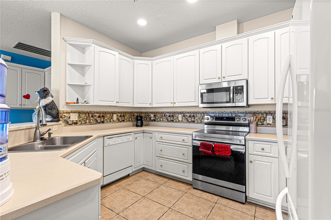
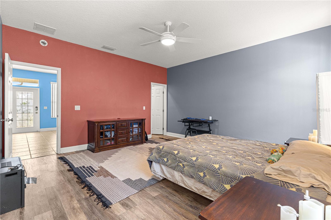
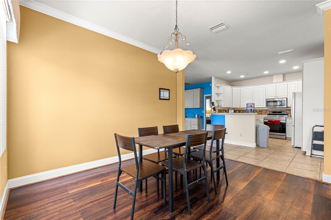
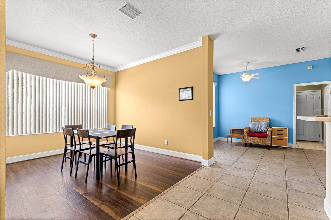
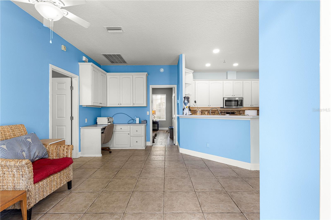
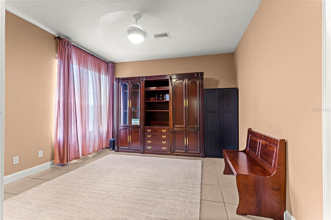
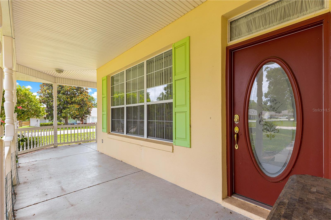
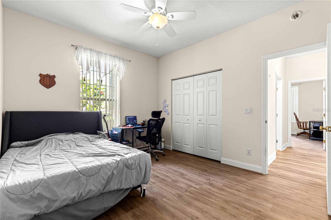
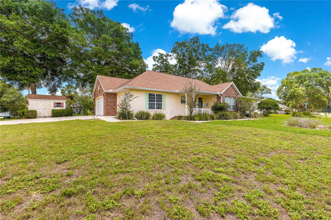
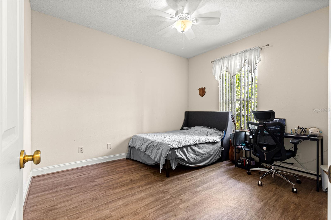
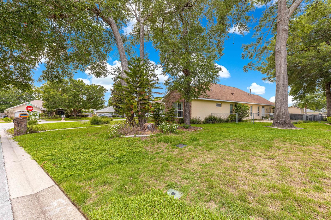
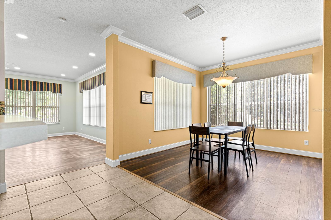
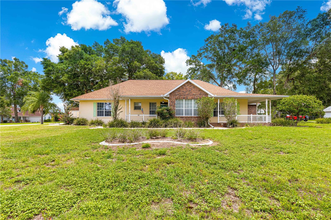
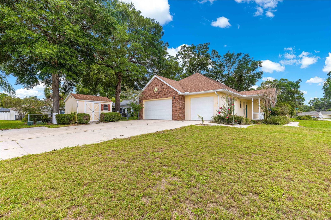
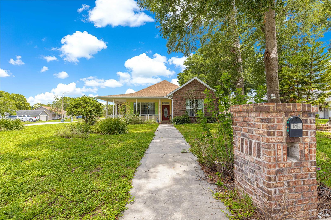
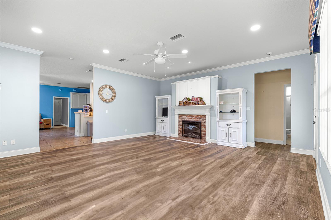
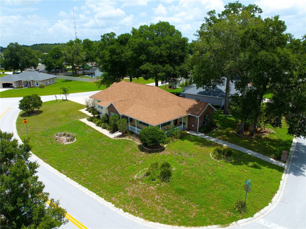
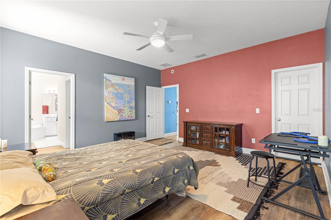
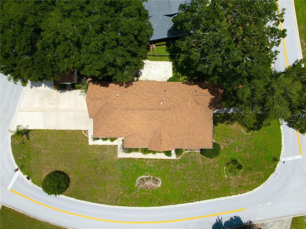
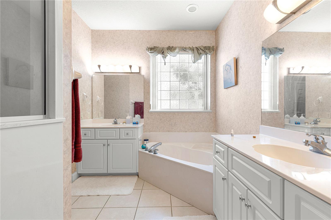
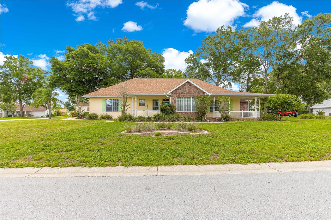
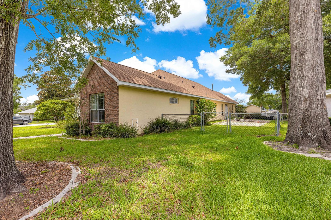
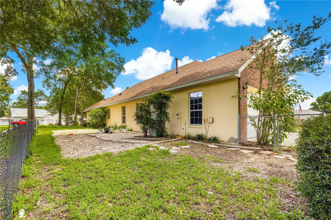
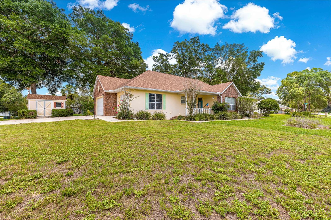
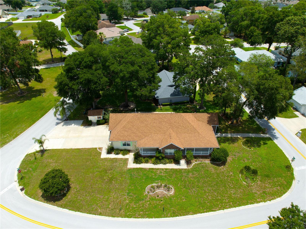
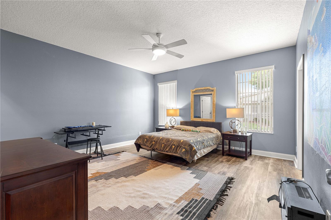
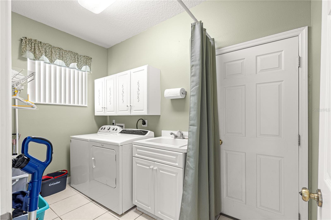
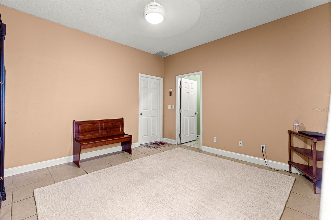
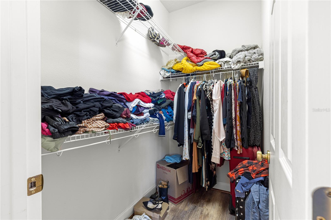
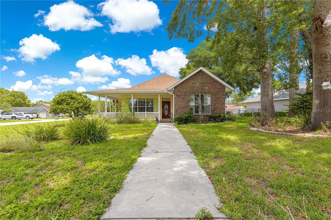
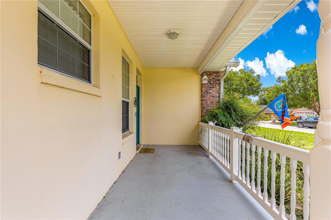
Active
6551 SE 11TH LOOP
$334,900
Features:
Property Details
Remarks
Popular South East Ocala Subdivision. Charming 1 of a kind home with wrap around front porch on corner lot. Spacious 3-Bedroom Home with Office & Oversized Garage in Deer Path! Welcome to this beautifully maintained 3-bedroom, 2-bathroom Murphy Built home with a dedicated office/den, located in a desirable deed-restricted community just minutes from shopping, dining, and entertainment. With over 3,100 square feet under roof, this residence offers both comfort and functionality. Step inside to find tile and laminate flooring throughout, crown molding in the living and dining rooms, and a spacious living room anchored by a cozy fireplace. The formal dining room sets the stage for elegant dinners, while the kitchen features a breakfast bar, above-cabinet display area, all appliances included, and a built-in desk area perfect for organizing your day. Retreat to the generous master bedroom, complete with two walk-in closets, dual vanities, a soaking tub, and a walk-in shower. Two well-sized guest bedrooms and a guest bath provide space and privacy for family or visitors. Enjoy the convenience of an indoor laundry room with a utility sink and ample storage. Updates include new roof 2022, new flooring and more. The oversized 2-car garage with extra wide driveway also includes a utility sink and additional storage space—ideal for projects or extra gear. Nice wood shed for extra storage. Step out back to a covered patio overlooking the fully fenced backyard, perfect for entertaining, relaxing, or letting pets and family play safely. This home offers a rare combination of space, style, and location—don’t miss your chance to make it yours!
Financial Considerations
Price:
$334,900
HOA Fee:
125
Tax Amount:
$2451.75
Price per SqFt:
$159.02
Tax Legal Description:
SEC 19 TWP 15 RGE 23 PLAT BOOK 005 PAGE 097 DEER PATH PHASE 1 BLK B LOT 1
Exterior Features
Lot Size:
11326
Lot Features:
Cleared, Corner Lot, Landscaped, Near Golf Course
Waterfront:
No
Parking Spaces:
N/A
Parking:
Driveway, Garage Door Opener, Garage Faces Side, Guest
Roof:
Shingle
Pool:
No
Pool Features:
N/A
Interior Features
Bedrooms:
3
Bathrooms:
2
Heating:
Natural Gas
Cooling:
Central Air
Appliances:
Dishwasher, Disposal, Dryer, Microwave, Range, Refrigerator, Washer
Furnished:
No
Floor:
Laminate, Tile
Levels:
One
Additional Features
Property Sub Type:
Single Family Residence
Style:
N/A
Year Built:
2001
Construction Type:
Block, Brick, Concrete, Stucco
Garage Spaces:
Yes
Covered Spaces:
N/A
Direction Faces:
Southwest
Pets Allowed:
Yes
Special Condition:
None
Additional Features:
Lighting, Private Mailbox, Rain Gutters, Sidewalk
Additional Features 2:
N/A
Map
- Address6551 SE 11TH LOOP
Featured Properties