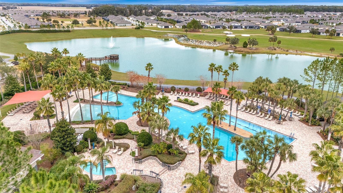
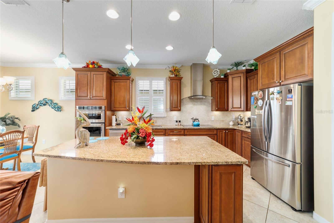
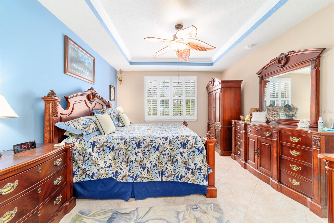
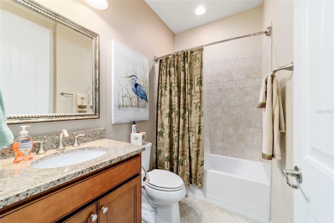
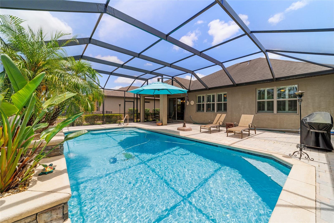
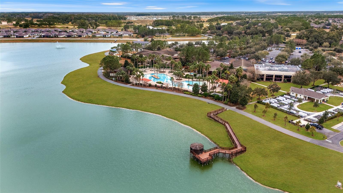
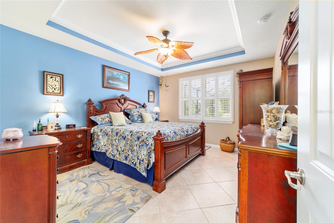
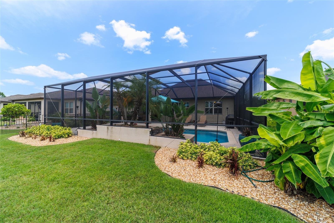
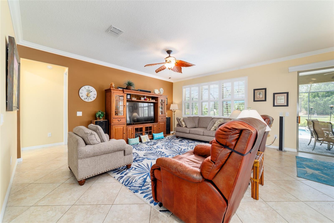
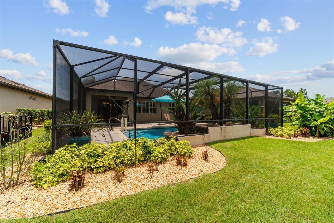
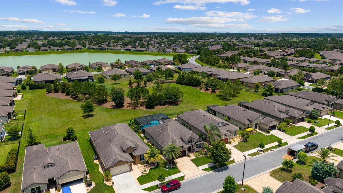
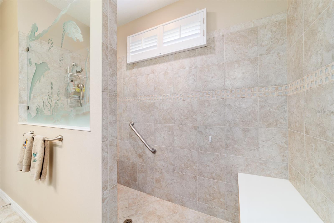
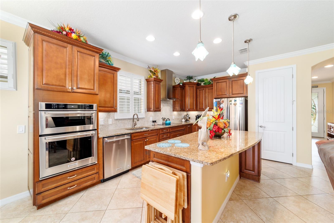
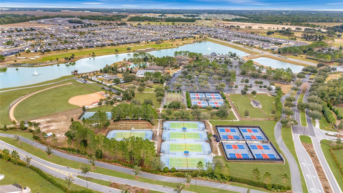
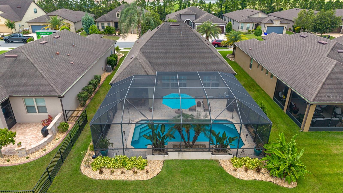
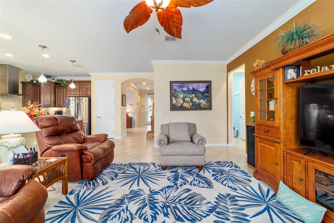
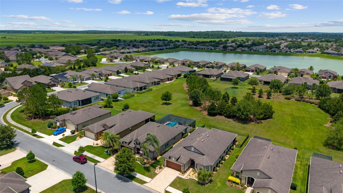
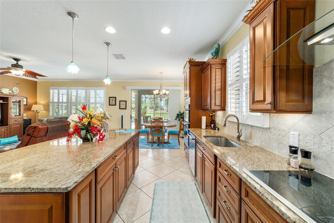
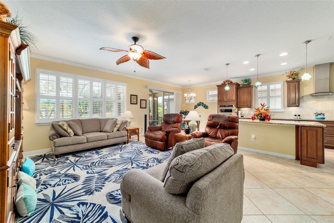
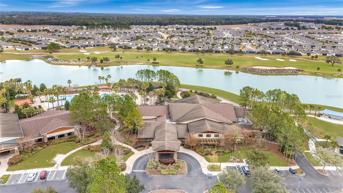
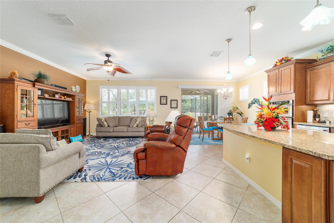
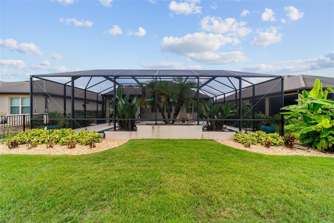
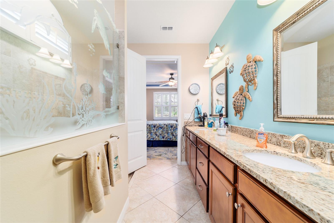
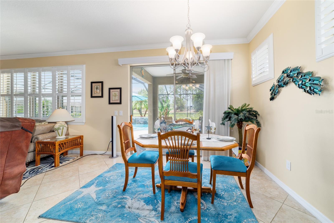
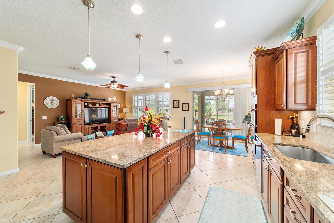
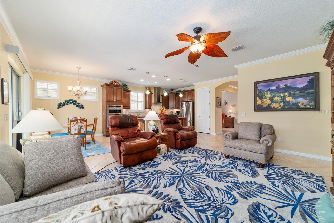
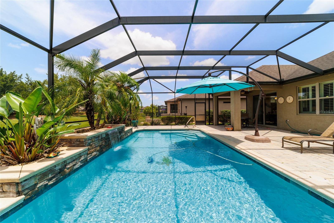
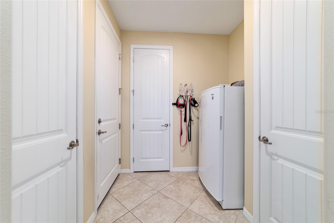
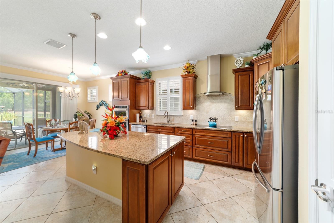
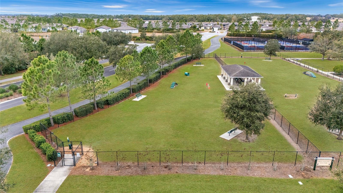
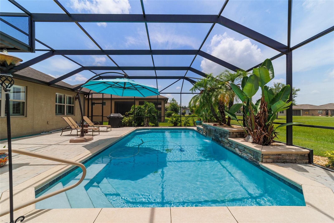
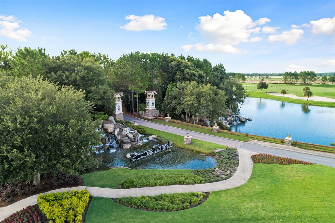
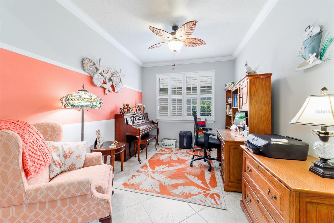
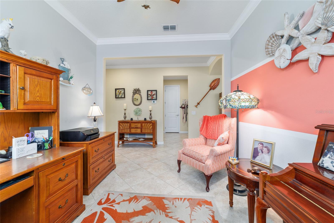
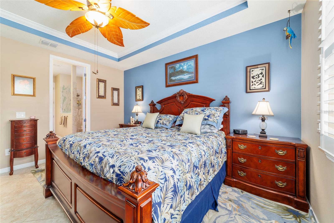
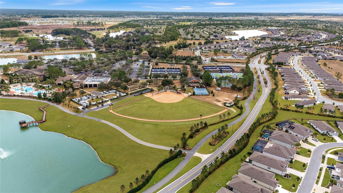
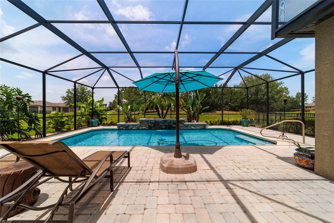
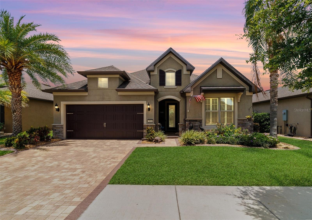
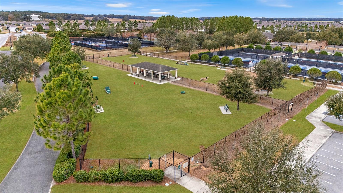
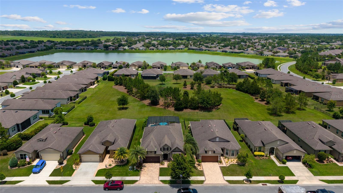
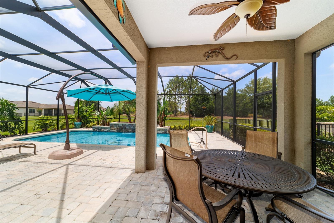
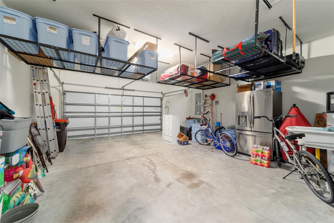
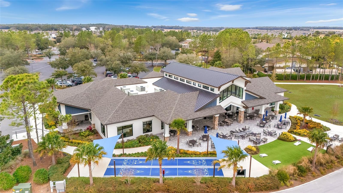
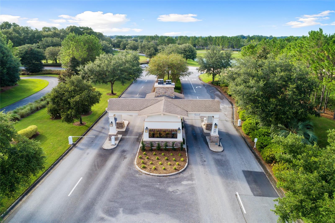
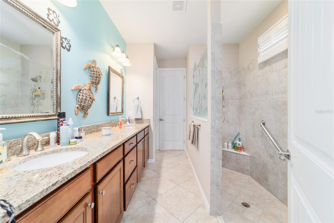
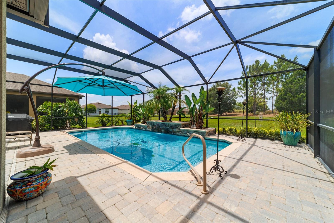
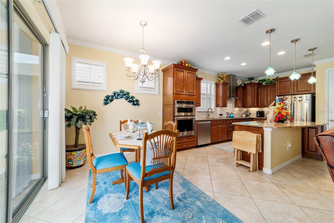
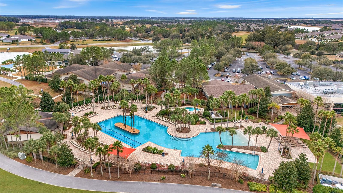
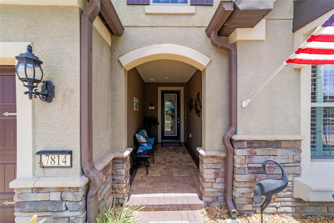
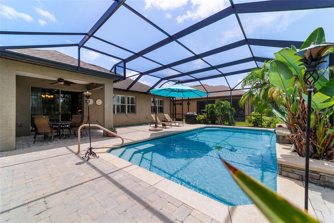
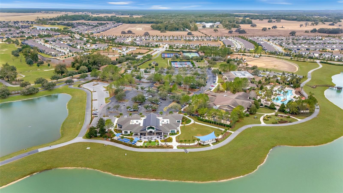
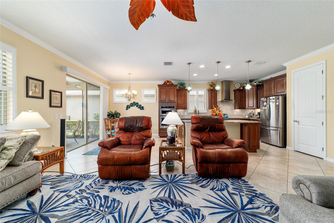
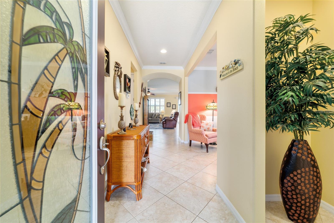
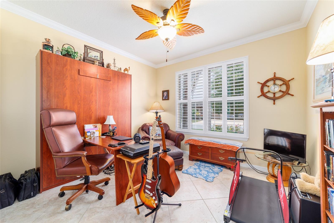
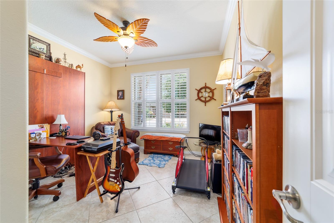
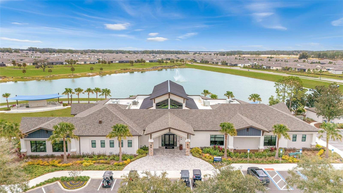
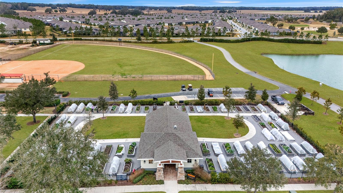
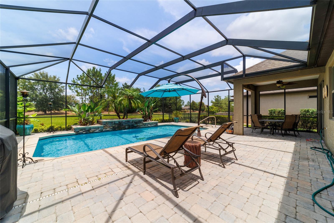
Active
7814 SW 97TH CIR
$467,700
Features:
Property Details
Remarks
Fall in love with this 2-bedroom 2-bath plus flex room tropical oasis Abbeyville home. This home has an open floor plan and has been extensively upgraded both inside and out. The home features a premium elevation front with stone facing and sits on a beautifully landscaped premium lot with a park-like setting behind the home and no neighbors at your back. Enjoy the curb appeal with decorative pavered driveway, walkways, and front porch. The tropical landscaping with river rock groundcover continues around the entire home, including the 15ft x 30ft in-ground pool with stone waterfall, custom tile accents, and fully screened and pavered lanai which spans the entire width of the home. The gathering room, dining area, and owner’s suite feature expansive windows all overlooking the resort-like tropical backyard. This home has endless upgrades, including custom plantation shutters, diagonally laid tile flooring, and crown molding throughout. The gourmet kitchen features a built-in oven, microwave, and cooktop along with 42-inch custom cabinetry with dentil molding, tiled backsplash, and under-cabinet lighting. The kitchen also features recessed lighting, a large island with pendant lighting, granite countertops, and all upgraded stainless steel appliances. The Owner’s Suite has a tray ceiling and the en suite bath includes a large walk-in tiled shower with custom etched glass half wall and private water closet. The double sink vanity has upgraded cabinetry, a granite countertop, and custom-framed mirrors. The second bedroom features a custom built-in queen size murphy bed which can convert to an office desk. The second bathroom features a tiled shower/tub enclosure, upgraded vanity with granite countertop, and custom custom-framed mirror. This home also features a great flex room which can be used as an office, den, etc. and a large walk-in utility room for extra storage. The 2-car garage includes a 4-foot extension for additional space, overhead storage racks, and drop-down stairs leading up to attic storage above the garage. An upgraded new HVAC system was installed in 2022. This home is located in a gated community featuring abundant amenities such as a large clubhouse, spa and fitness center, indoor and outdoor resort pool, tennis, pickleball, basketball, bocce ball, and a softball field. Enjoy the vibrant lifestyle of this resort-style community and relax in this meticulously cared for dream oasis you could call home!!
Financial Considerations
Price:
$467,700
HOA Fee:
250
Tax Amount:
$3875.28
Price per SqFt:
$279.22
Tax Legal Description:
SEC 11 TWP 16 RGE 20 PLAT BOOK 012 PAGE 156 STONE CREEK BY DEL WEBB ARLINGTON PHASE 6B LOT 56
Exterior Features
Lot Size:
6534
Lot Features:
Cleared, Greenbelt, Landscaped, Level, Sidewalk, Paved
Waterfront:
No
Parking Spaces:
N/A
Parking:
N/A
Roof:
Shingle
Pool:
Yes
Pool Features:
Gunite, In Ground, Screen Enclosure
Interior Features
Bedrooms:
2
Bathrooms:
2
Heating:
Central, Electric, Heat Pump
Cooling:
Central Air
Appliances:
Built-In Oven, Cooktop, Dishwasher, Electric Water Heater, Exhaust Fan, Microwave, Range Hood, Refrigerator
Furnished:
No
Floor:
Tile
Levels:
One
Additional Features
Property Sub Type:
Single Family Residence
Style:
N/A
Year Built:
2017
Construction Type:
Block, Concrete, Stone, Stucco
Garage Spaces:
Yes
Covered Spaces:
N/A
Direction Faces:
South
Pets Allowed:
Yes
Special Condition:
None
Additional Features:
Lighting, Rain Gutters, Sidewalk, Sliding Doors
Additional Features 2:
Contact HOA
Map
- Address7814 SW 97TH CIR
Featured Properties