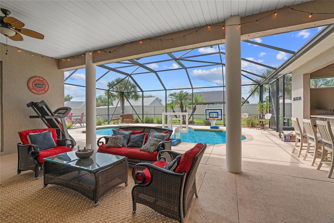
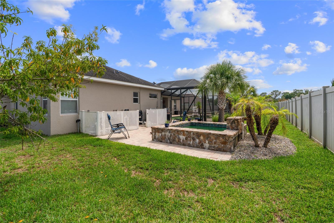
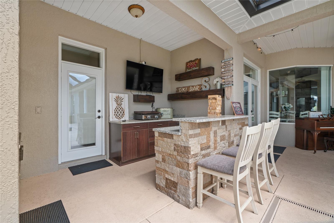
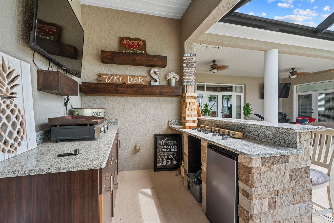
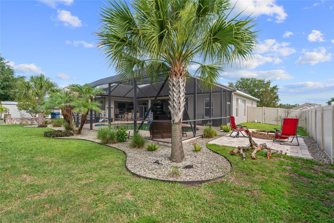
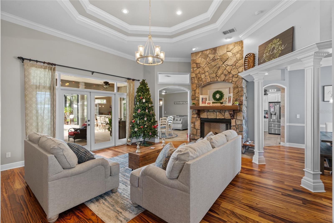
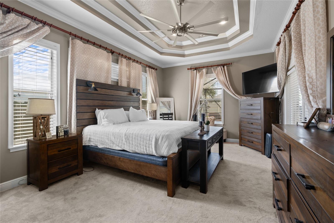
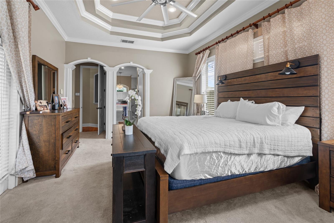
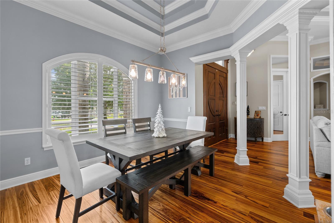
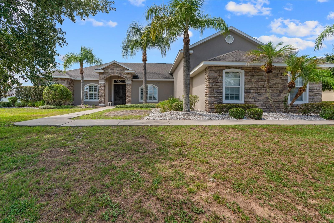
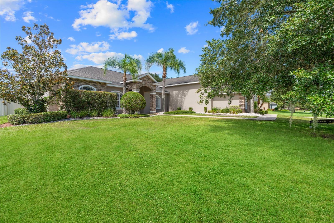
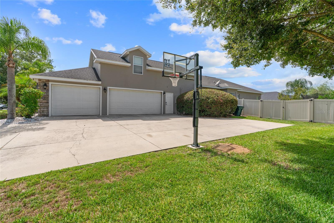
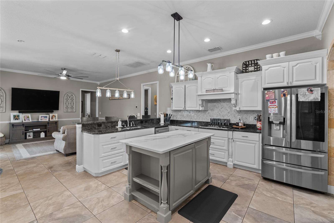
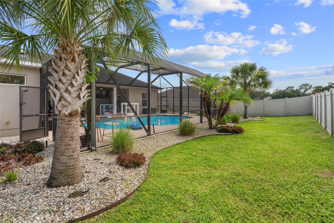
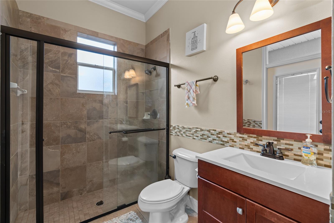
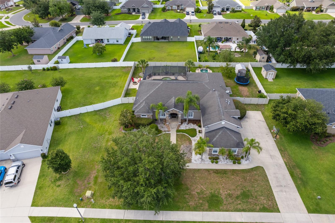
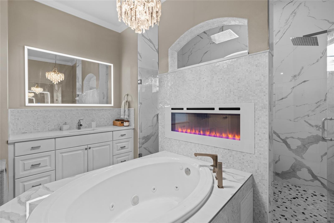
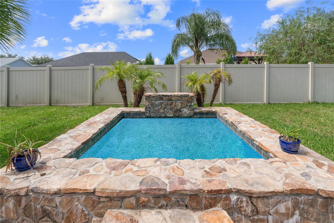
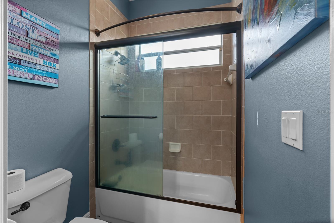
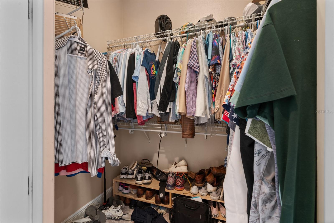
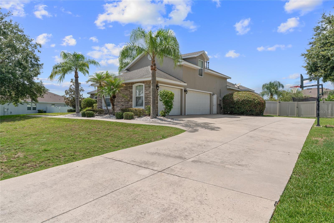
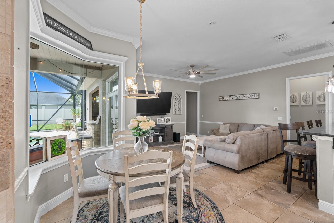
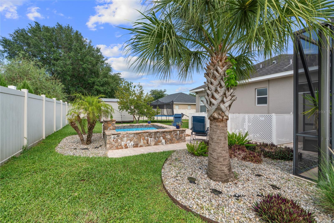
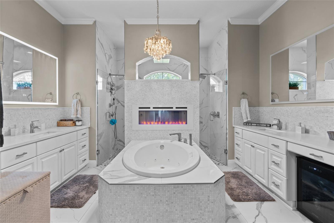
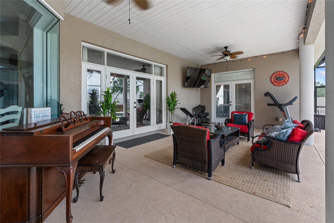
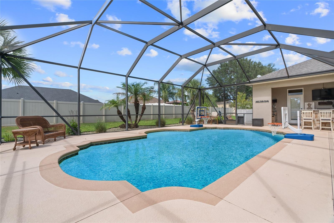
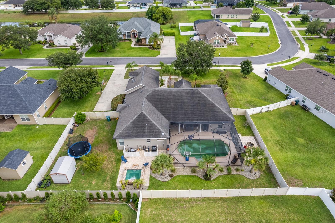
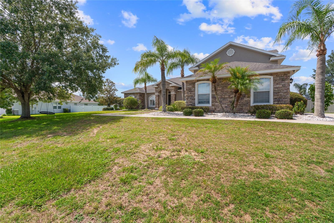
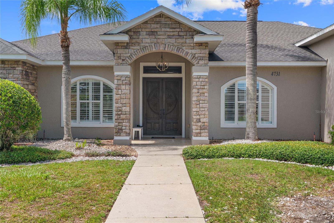
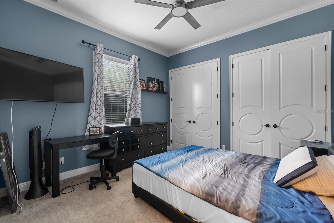
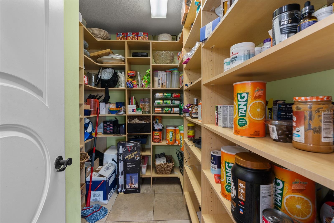
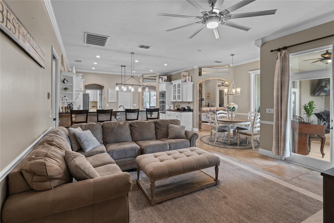
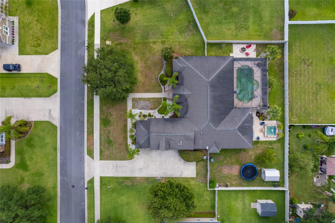
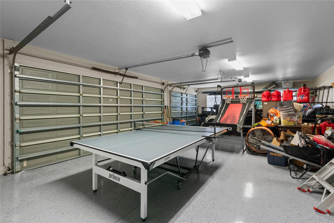
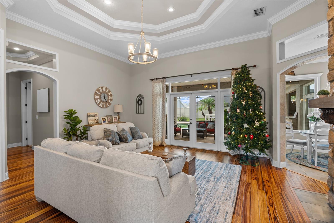
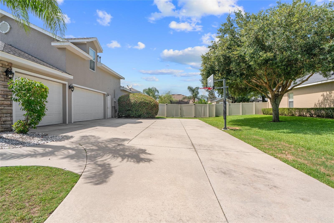
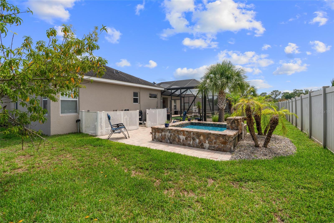
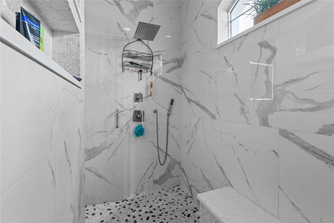
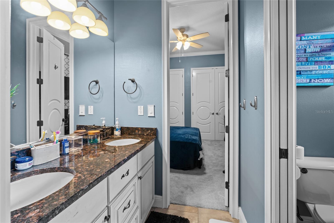
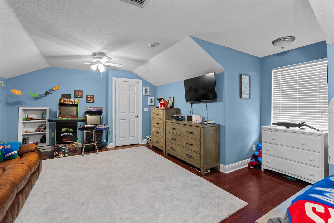
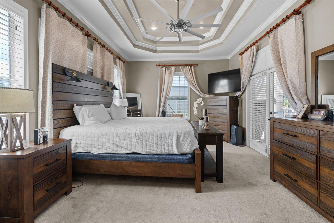
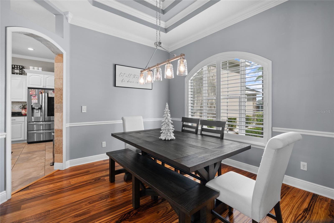
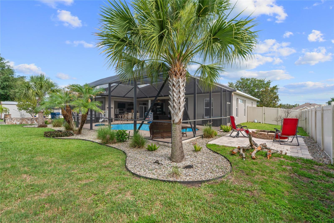
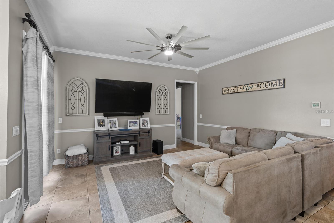
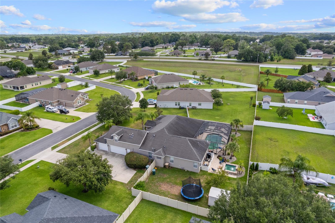
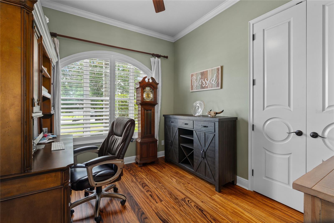
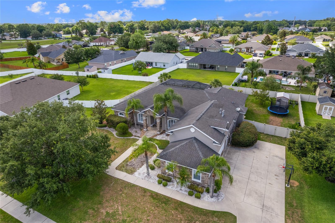
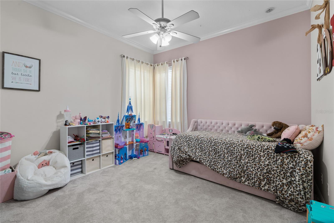
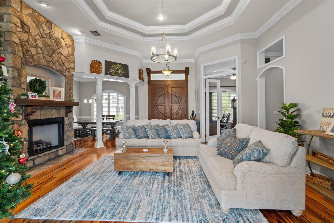
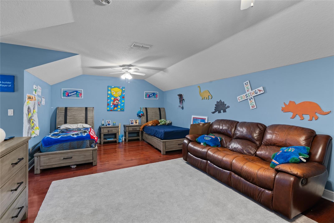
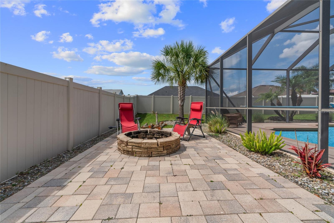
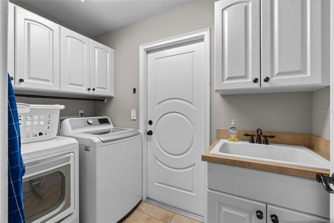
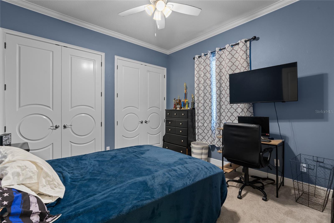
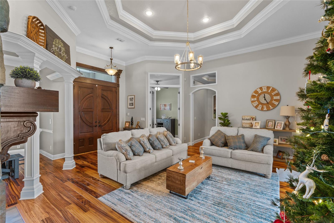
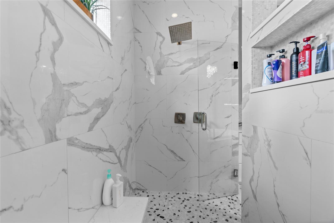
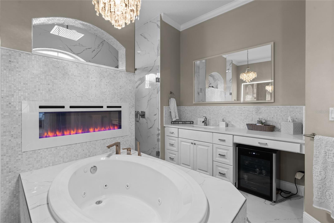
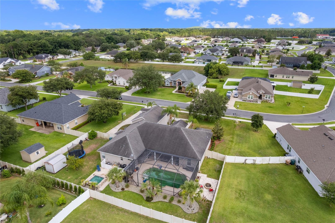
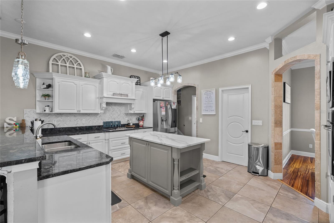
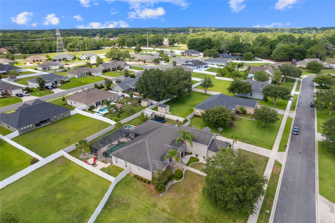
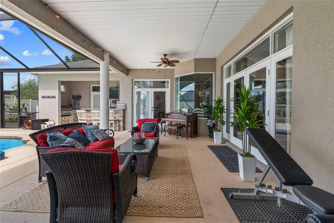
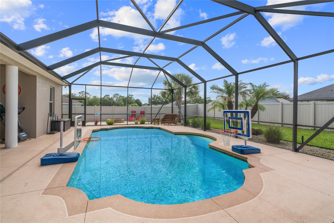
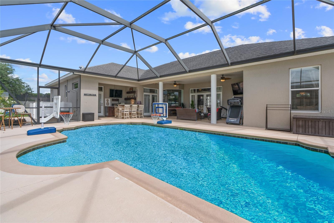
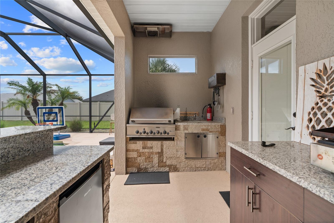
Active
4731 SE 34TH ST
$699,000
Features:
Property Details
Remarks
Stunning 4 Bedroom, 3 Bath Pool Home in The Magnolias – Built for Entertaining! 4 Beds | 3 Baths | Office | Bonus Room | 3-Car Garage | 0.50 Acres | Gated Community Welcome to this beautifully designed entertainer’s dream in the highly desirable gated community of The Magnolias, centrally located in the heart of Ocala! Situated on a spacious half-acre lot, this elegant 4-bedroom, 3-bath home offers the perfect blend of luxury and comfort with a triple split floor plan, ideal for privacy and functionality. The home boasts spacious living areas, tray ceilings, a cozy fireplace, large bonus room and an open layout that invites natural light and easy flow for gatherings of any size. Step outside to your private backyard oasis, where entertaining reaches the next level! The outdoor kitchen overlooks a sparkling pool and separate spa with a tranquil water feature—the ultimate setting for pool parties, family BBQs, or a relaxing evening under the stars. Convenient to schools, shopping, dining, and parks. Whether you're hosting a celebration or enjoying a peaceful night at home, this property has it all. Homes like this don’t come around often—schedule your private showing today and fall in love with everything this stunning home has.
Financial Considerations
Price:
$699,000
HOA Fee:
86
Tax Amount:
$10117.74
Price per SqFt:
$219.19
Tax Legal Description:
SEC 25 TWP 15 RGE 22 PLAT BOOK 9 PAGE 029 MAGNOLIA MANOR BLK A LOT 8
Exterior Features
Lot Size:
20038
Lot Features:
N/A
Waterfront:
No
Parking Spaces:
N/A
Parking:
N/A
Roof:
Shingle
Pool:
Yes
Pool Features:
In Ground
Interior Features
Bedrooms:
4
Bathrooms:
3
Heating:
Electric
Cooling:
Central Air
Appliances:
Microwave, Range, Refrigerator
Furnished:
No
Floor:
Hardwood, Tile
Levels:
One
Additional Features
Property Sub Type:
Single Family Residence
Style:
N/A
Year Built:
2006
Construction Type:
Concrete, Stucco
Garage Spaces:
Yes
Covered Spaces:
N/A
Direction Faces:
South
Pets Allowed:
Yes
Special Condition:
None
Additional Features:
French Doors, Outdoor Grill, Outdoor Kitchen
Additional Features 2:
N/A
Map
- Address4731 SE 34TH ST
Featured Properties