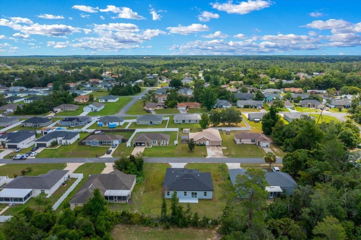
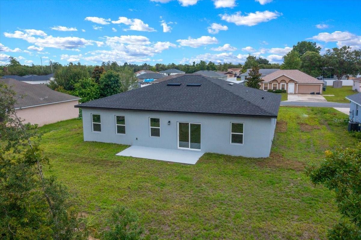
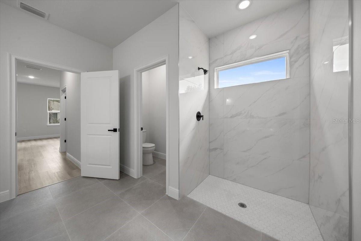
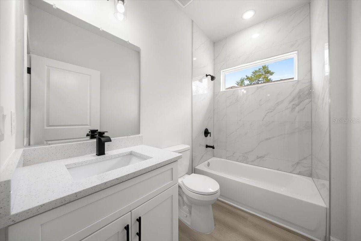
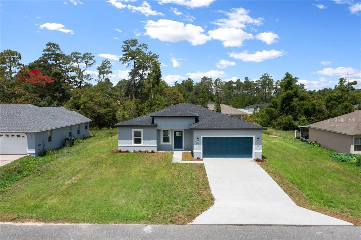
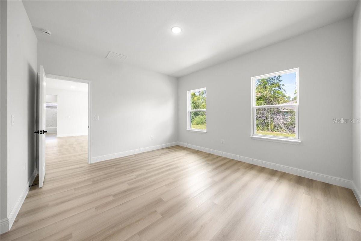
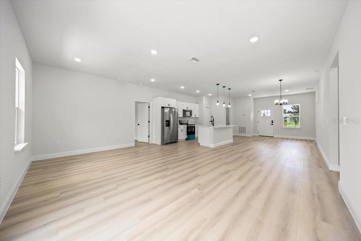
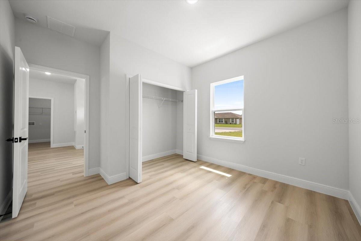
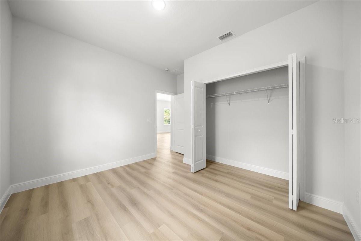
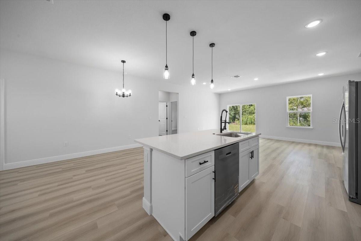
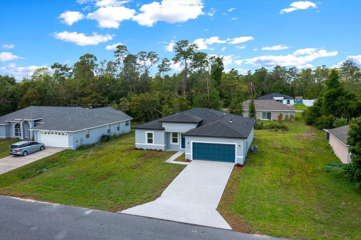
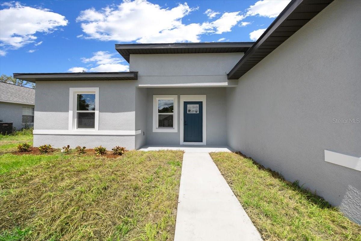
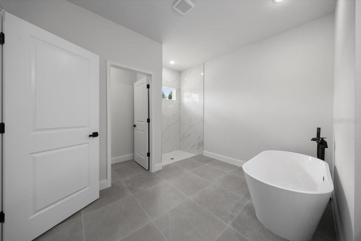

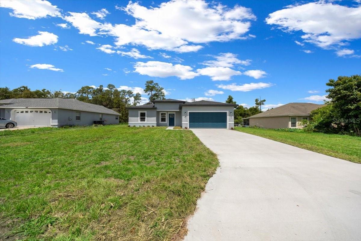
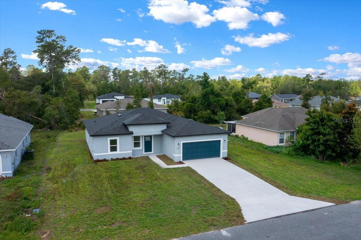
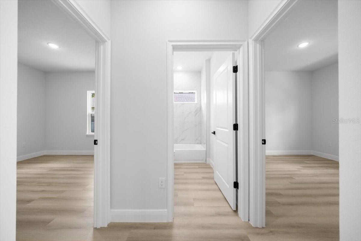
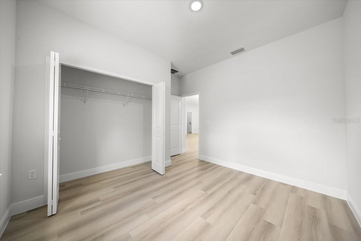
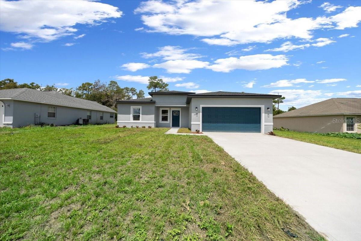
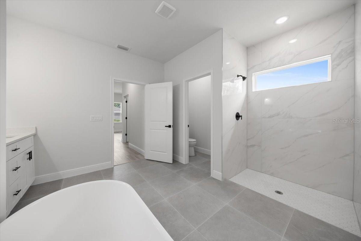
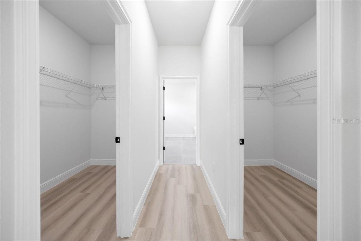
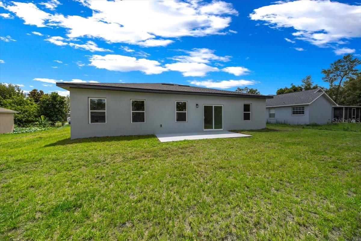
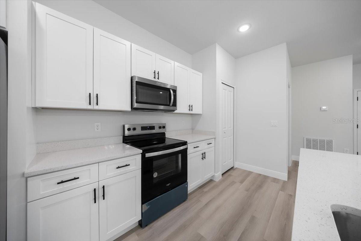
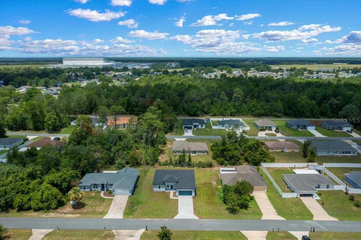
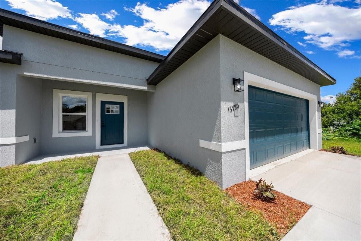
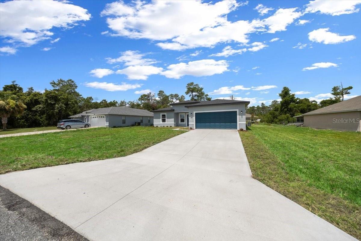
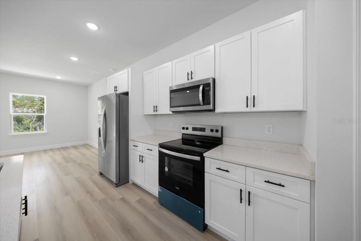
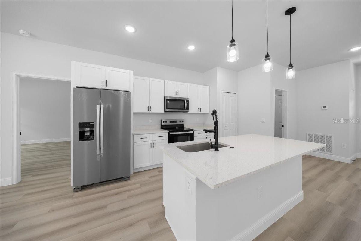
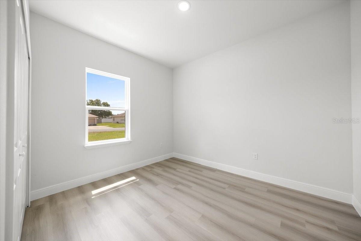
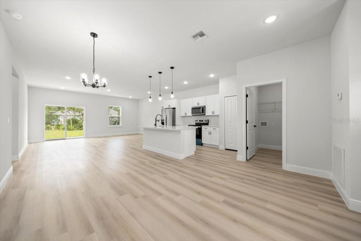
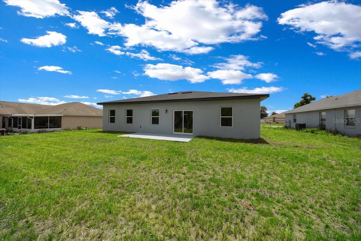
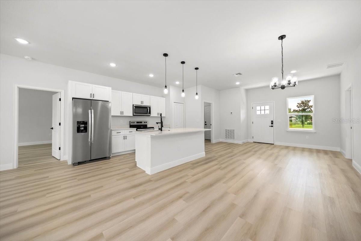
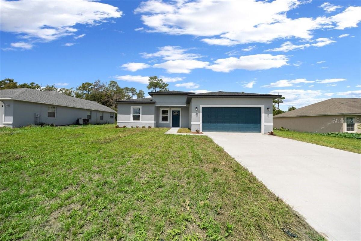
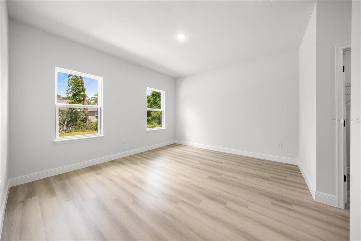
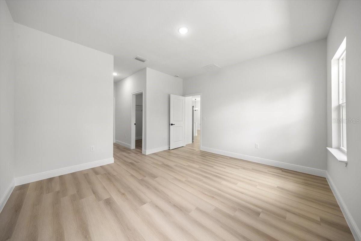
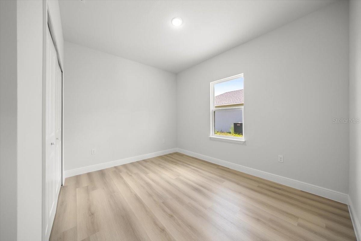
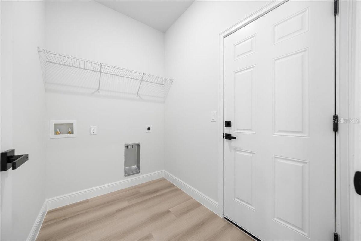
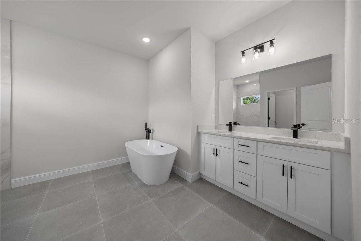
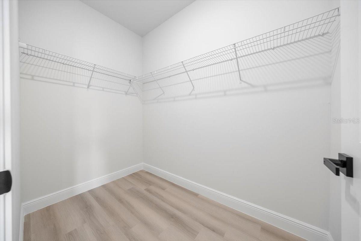
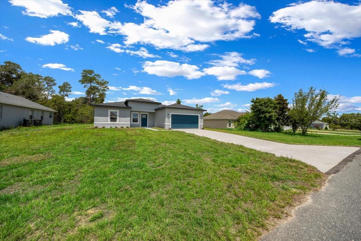
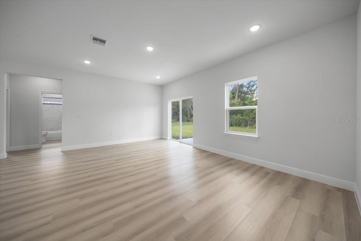
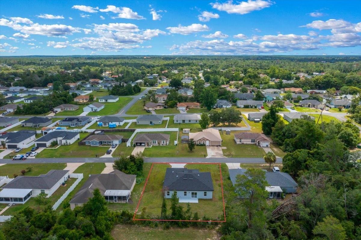
Active
13780 SW 42ND COURT RD
$288,800
Features:
Property Details
Remarks
**Buyer financing fell through** Step into timeless elegance with this beautifully built 2025 new construction home featuring 4 spacious bedrooms, 2 stylish bathrooms, and a double-car garage. With 1,833 square feet of heated living space, this residence blends modern sophistication with everyday functionality. This home is designed with an open-concept layout that’s perfect for both relaxing and entertaining. Interior Highlights: Elegant laminate vinyl flooring throughout living areas, Tile floors in bathrooms with a sleek, modern design Double vanities, a soaking bathtub, and separate walk-in shower in the master bath; Stylish granite countertops and stainless steel appliances in a chef-ready kitchen. Double car garage for your convenience, Spacious backyard ideal for outdoor living or future upgrades. Excellent location close to major highways—easy commute and accessibility. Prime Central Location: Just 76 miles to the Disney Parks, 85 miles to Tampa’s Busch Gardens, 92 miles to Tarpon Springs Splash Park. Enjoy the charm of peaceful living with the excitement of Florida’s top attractions just a short drive away. Whether you're commuting or planning weekend family getaways, this home offers the perfect balance of comfort, accessibility, and leisure. Move-in ready and packed with modern upgrades—this is your chance to own a fresh start in 2025!
Financial Considerations
Price:
$288,800
HOA Fee:
N/A
Tax Amount:
$373.63
Price per SqFt:
$157.56
Tax Legal Description:
SEC 10 TWP 17 RGE 21 PLAT BOOK O PAGE 001 MARION OAKS UNIT 1 BLK 185 LOT 45
Exterior Features
Lot Size:
10454
Lot Features:
Cleared
Waterfront:
No
Parking Spaces:
N/A
Parking:
N/A
Roof:
Shingle
Pool:
No
Pool Features:
N/A
Interior Features
Bedrooms:
4
Bathrooms:
2
Heating:
Central, Electric, Heat Pump
Cooling:
Central Air
Appliances:
Dishwasher, Disposal, Microwave, Range, Refrigerator
Furnished:
No
Floor:
Luxury Vinyl
Levels:
One
Additional Features
Property Sub Type:
Single Family Residence
Style:
N/A
Year Built:
2025
Construction Type:
Block, Concrete, Stucco
Garage Spaces:
Yes
Covered Spaces:
N/A
Direction Faces:
East
Pets Allowed:
No
Special Condition:
None
Additional Features:
Sliding Doors
Additional Features 2:
N/A
Map
- Address13780 SW 42ND COURT RD
Featured Properties