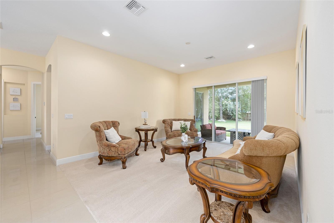
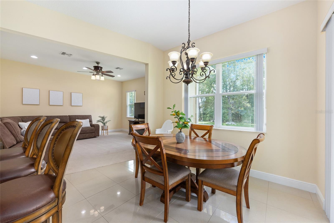
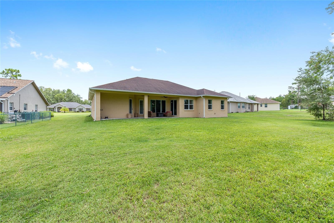
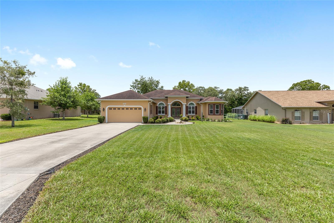
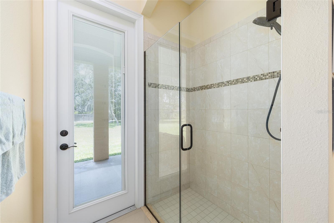
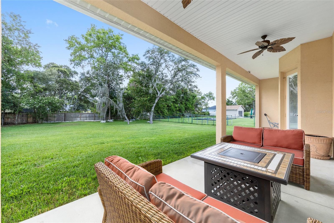
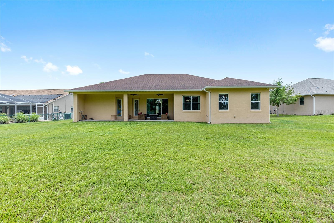
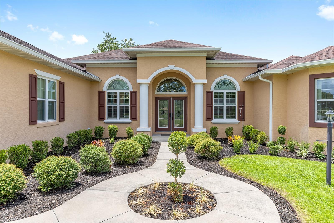
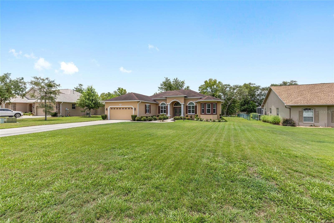
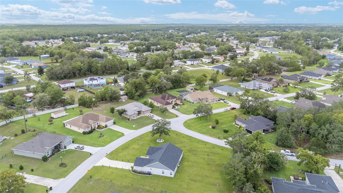
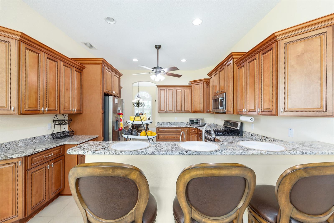
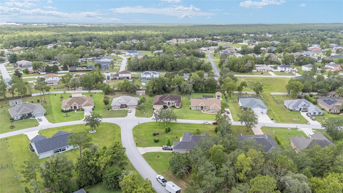
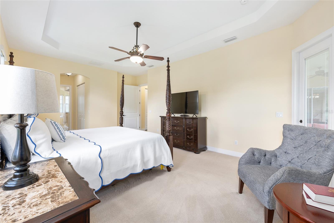
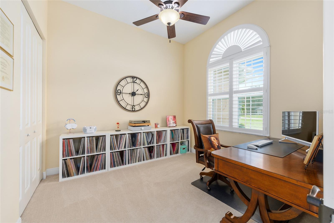
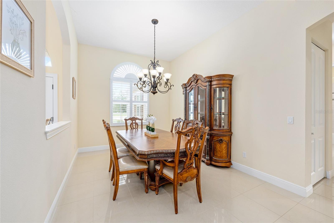
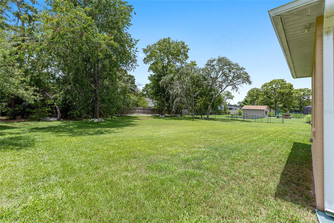
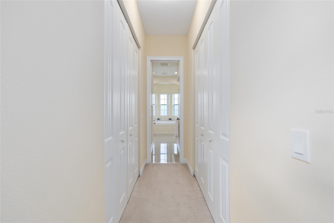
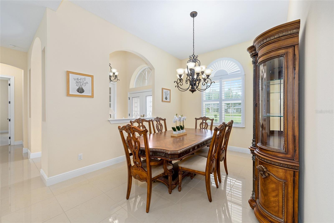
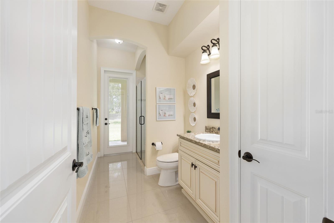
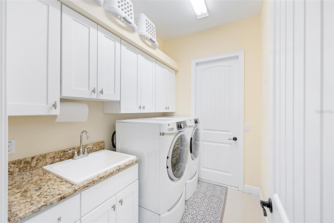
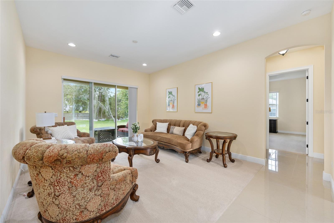
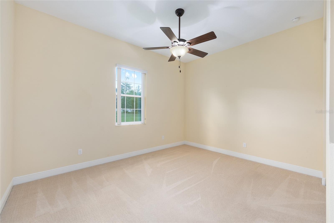
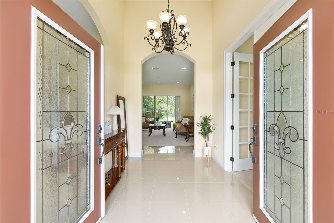
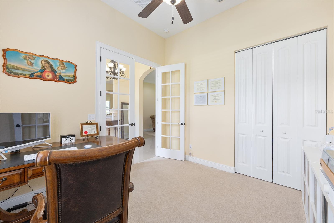
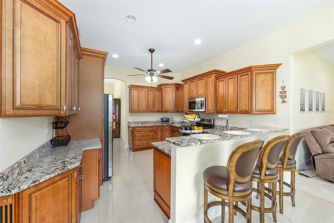
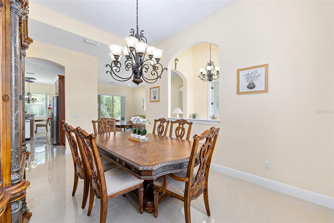
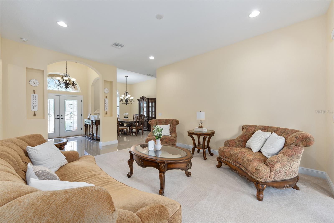
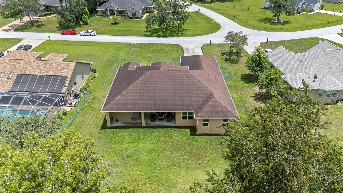
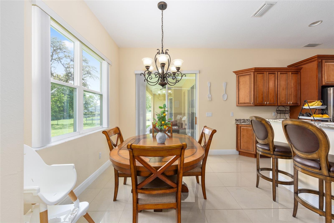
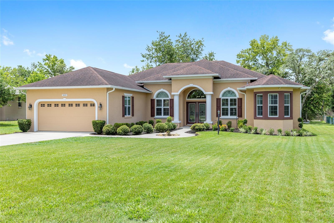
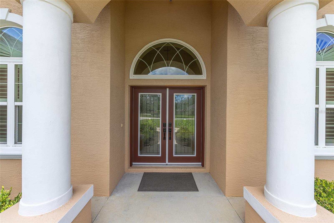
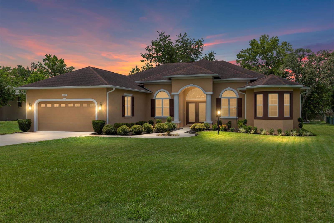
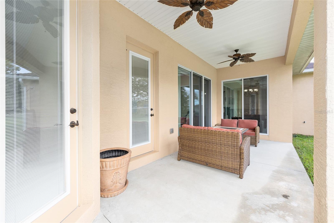
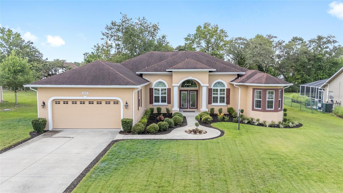
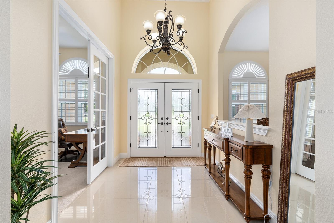
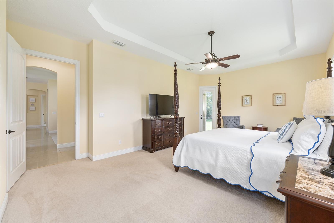
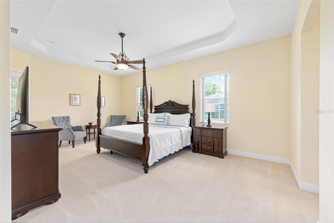
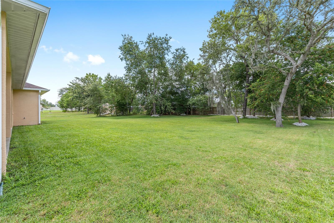
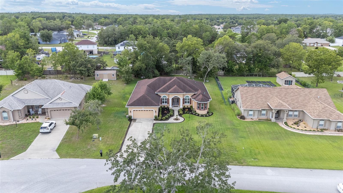
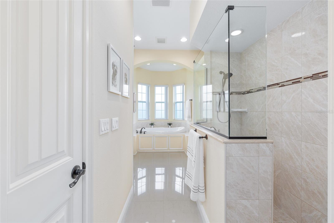
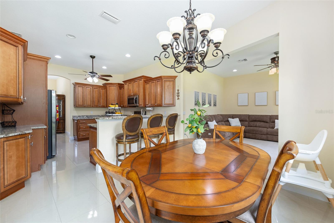
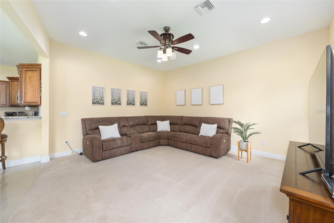
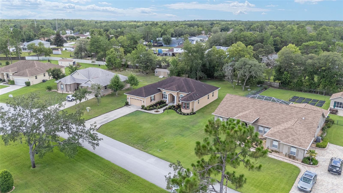
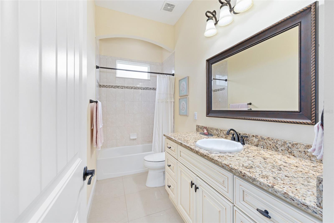
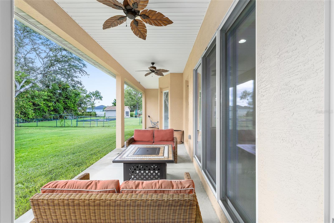
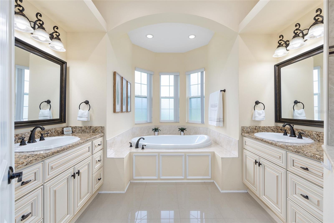
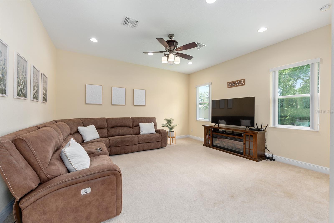
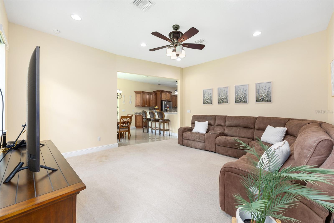
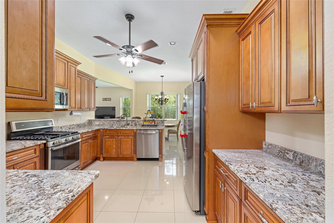
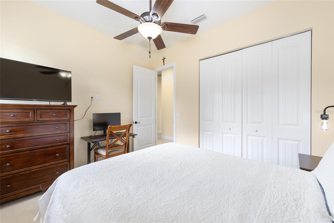
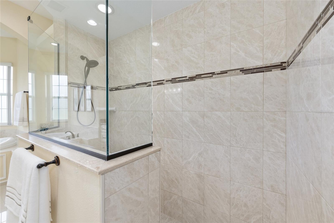
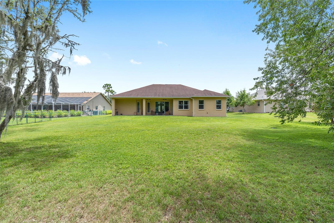
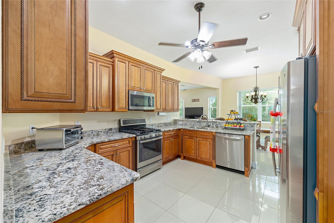
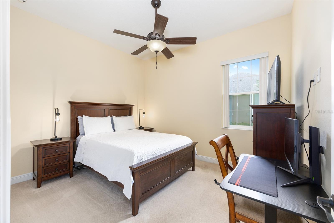
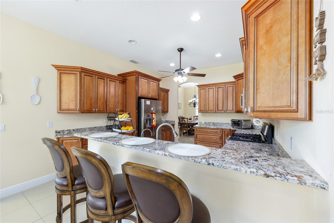
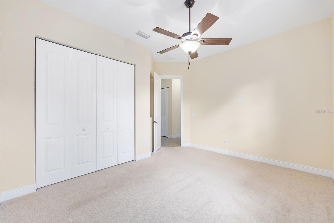
Active
5024 SW 114TH STREET RD
$529,000
Features:
Property Details
Remarks
Gorgeous custom built 3/3/2 home PLUS OFFICE on .46 acre in SW Marco Polo Village II/Kingsland! Great curb appeal with grand double door entry! Light & bright! IMMACULATE AND MOVE-IN READY! Spacious home with 2652 ft and high ceilings! Formal living room with lanai access and formal dining room. Beautiful kitchen with breakfast bar, eat in nook, SS appliances, pantry, and plenty of custom cabinets and granite counters. Large family room. Office has French doors and closet ~ can be a 4th bedroom. Split bedroom plan. Amazing primary suite with tray ceiling, lanai access, TWO walk-in closets, tiled walk-in shower, jetted tub, dual granite vanities, linen closet, and water closet. THREE bathrooms. Inside laundry includes washer/dryer, sink, and more storage. Covered lanai overlooks HUGE backyard (almost HALF ACRE)! Excellent location convenient to shopping, dining, medical, entertainment, WEC, and I-75!
Financial Considerations
Price:
$529,000
HOA Fee:
18
Tax Amount:
$4455.23
Price per SqFt:
$199.47
Tax Legal Description:
SEC 33 TWP 16 RGE 21 PLAT BOOK N PAGE 086 KINGSLAND COUNTRY ESTATES WHISPERING PINES AKA MARCO POLO VILLAGE II NHBDS RECORDED IN OR 3260-0594 BLK 7 LOT 20
Exterior Features
Lot Size:
20038
Lot Features:
Oversized Lot, Paved
Waterfront:
No
Parking Spaces:
N/A
Parking:
Driveway, Garage Door Opener
Roof:
Shingle
Pool:
No
Pool Features:
N/A
Interior Features
Bedrooms:
3
Bathrooms:
3
Heating:
Heat Pump
Cooling:
Central Air
Appliances:
Dishwasher, Dryer, Microwave, Range, Refrigerator, Washer
Furnished:
No
Floor:
Carpet, Tile
Levels:
One
Additional Features
Property Sub Type:
Single Family Residence
Style:
N/A
Year Built:
2017
Construction Type:
Block, Concrete, Stucco
Garage Spaces:
Yes
Covered Spaces:
N/A
Direction Faces:
Northeast
Pets Allowed:
Yes
Special Condition:
None
Additional Features:
Lighting, Private Mailbox
Additional Features 2:
Contact HOA.
Map
- Address5024 SW 114TH STREET RD
Featured Properties