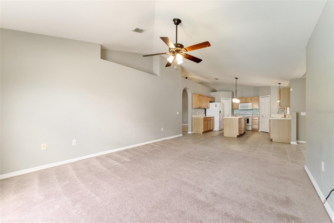
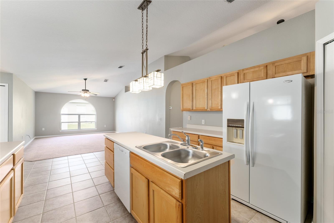
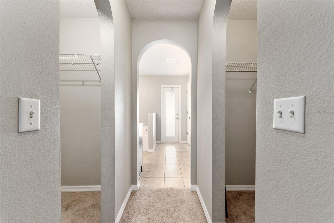
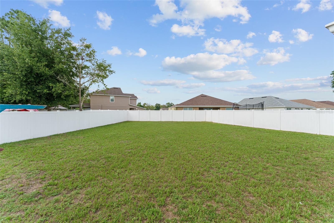
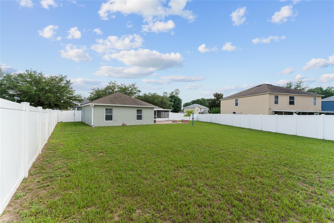
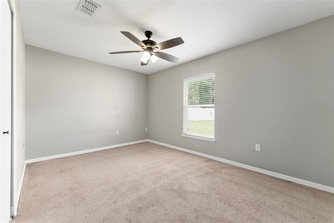
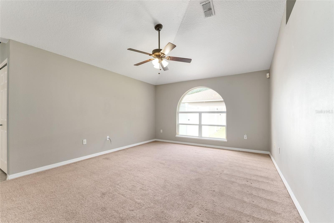
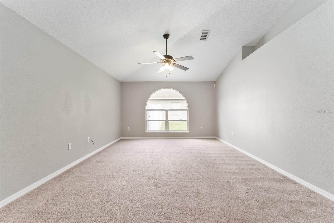
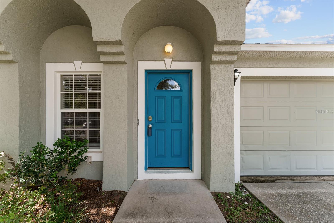
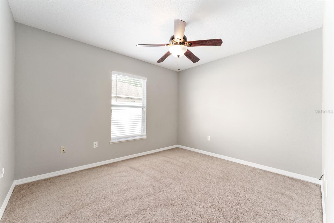
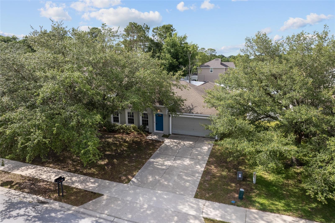
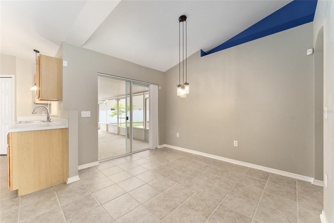
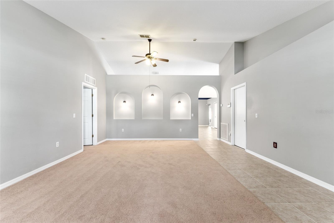
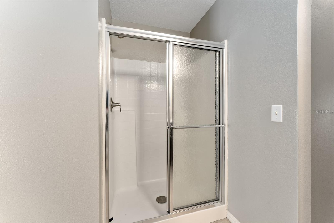
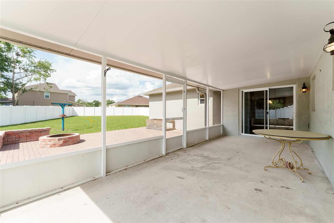
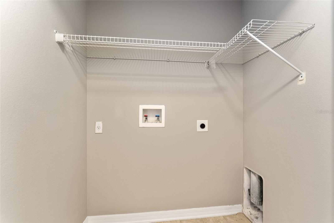
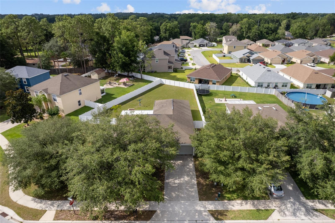
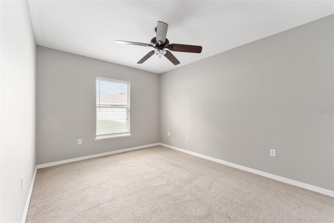
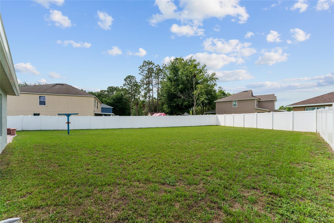
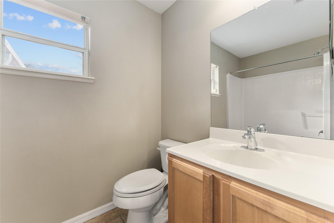
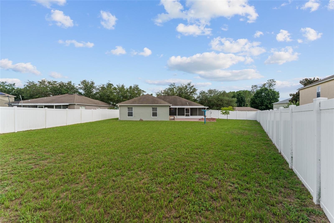
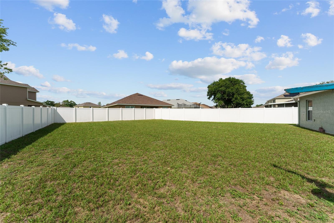
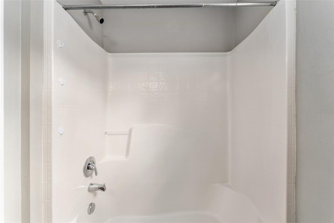
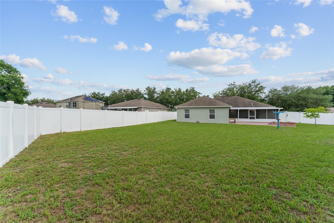
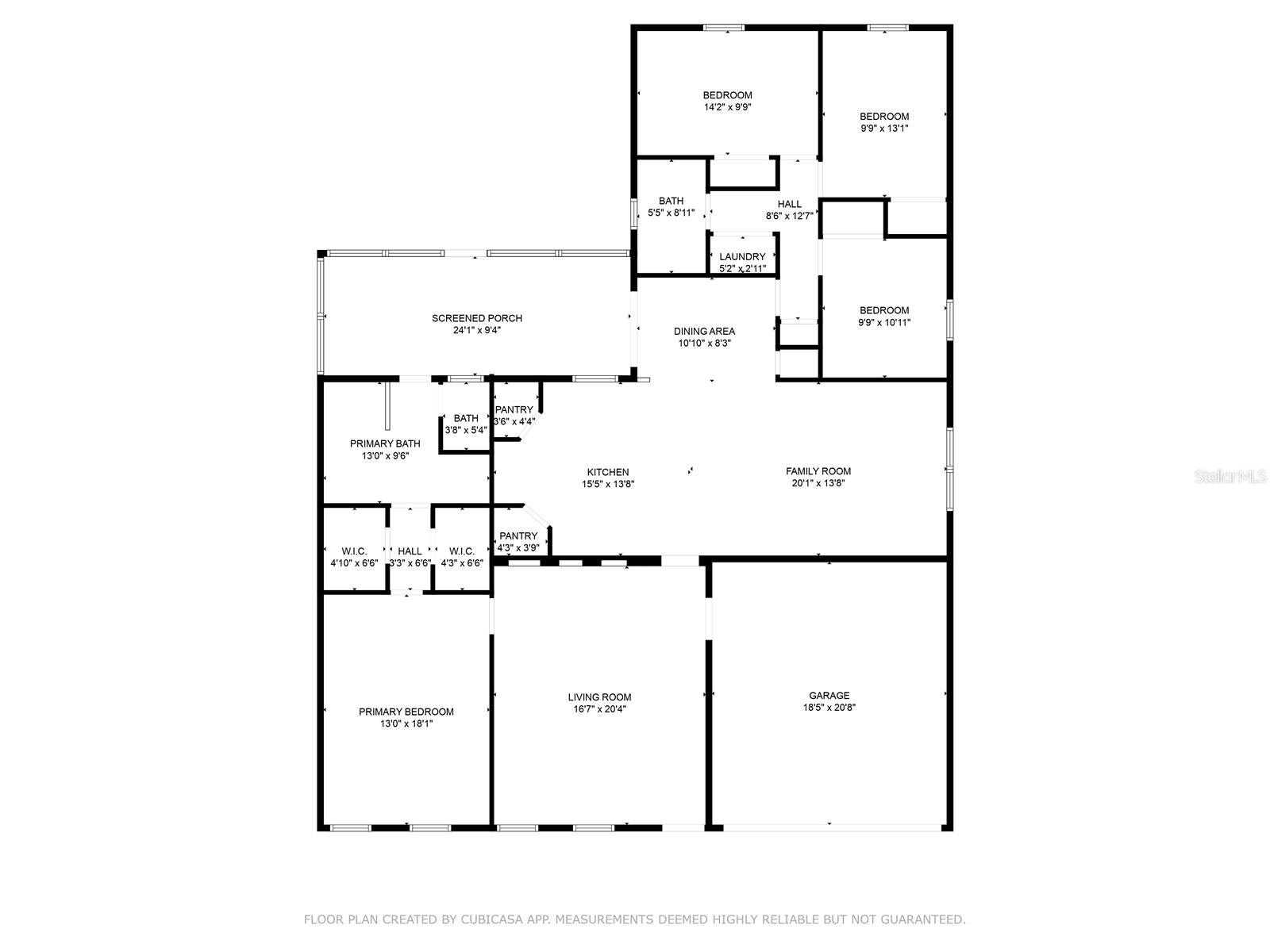
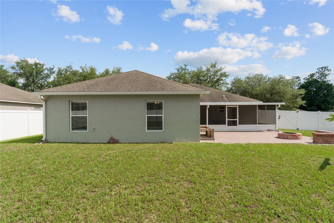
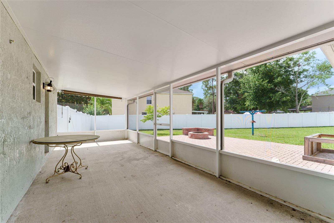
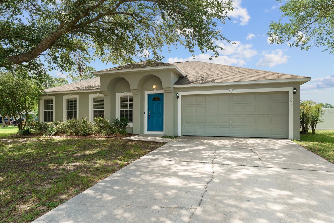
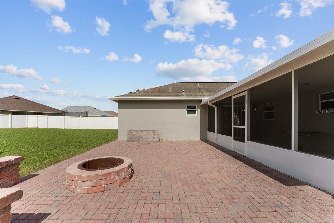
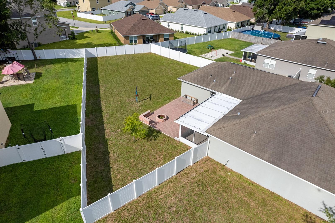
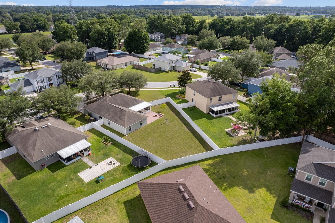
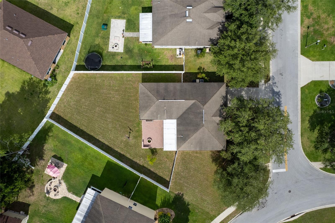
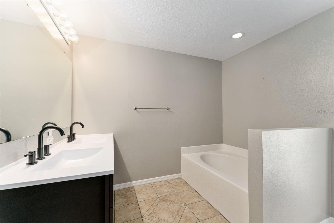
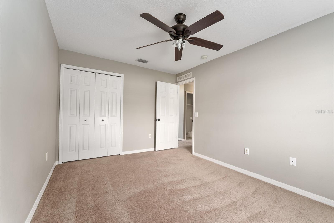
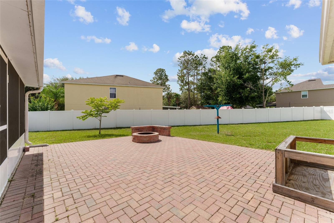
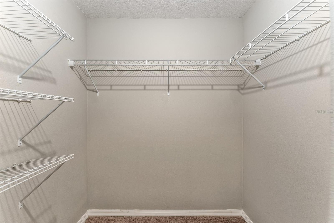
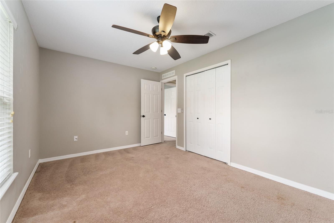
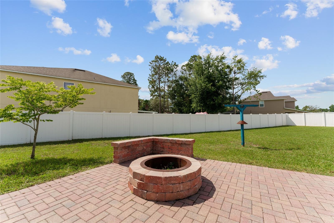
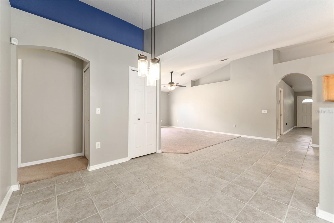
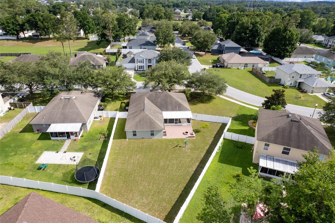
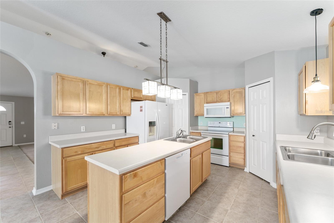
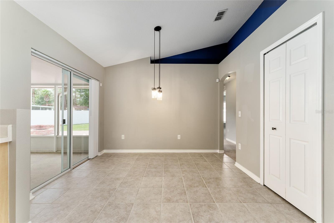
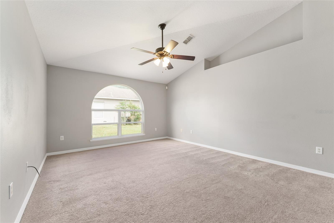
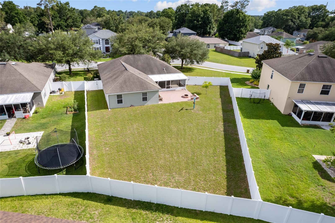
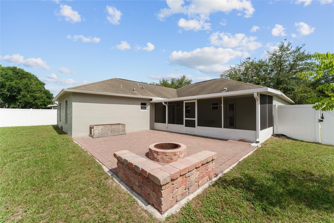
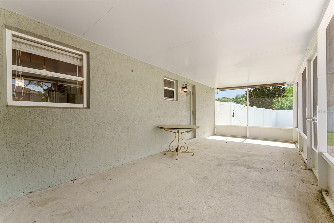
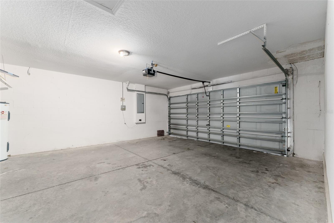
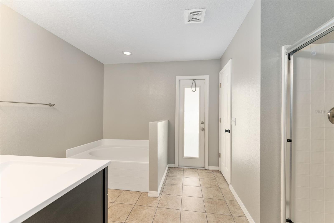
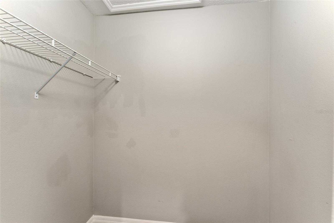
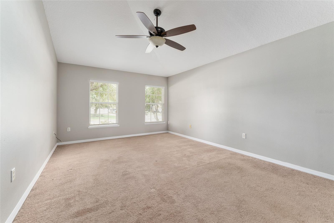
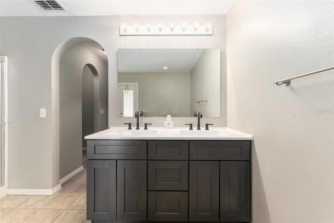
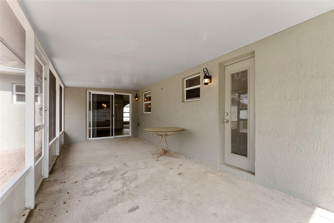
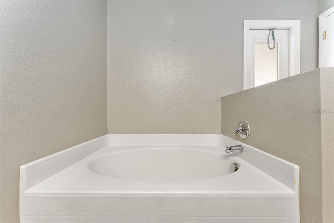
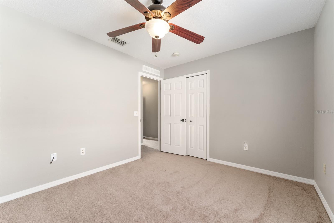
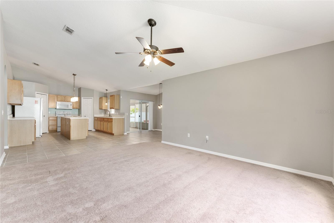
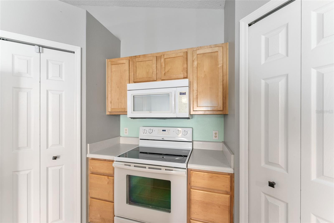
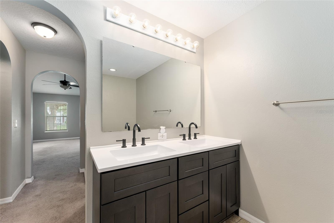
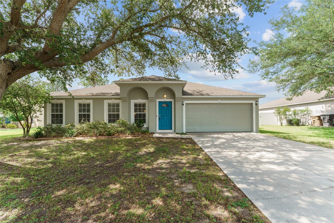
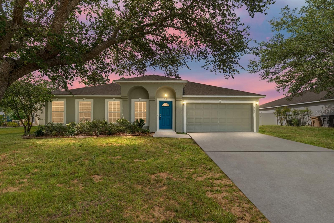
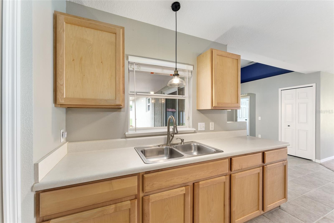
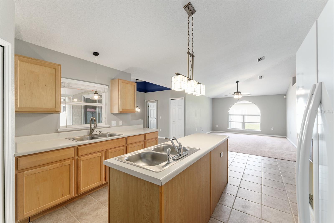
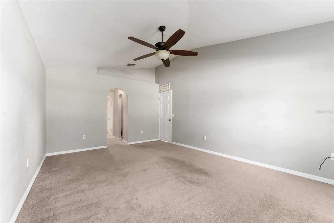
Active
4531 SE 27TH ST
$299,900
Features:
Property Details
Remarks
Welcome to Magnolia Forest , one of Southeast Ocala's desirable gated communities, where convenience meets comfort. This well-maintained home offers a functional split floor plan with multiple living spaces to suit your lifestyle. As you enter, you'll find a bright and welcoming living room, perfect for greeting guests or relaxing at the end of the day. Beyond the living area, an open-concept family room connects seamlessly to the kitchen and dining nook, creating a warm and inviting atmosphere for daily living and entertaining. The spacious kitchen features ample cabinetry and workspace, making meal prep and gatherings a breeze. Tile and carpet flooring throughout the home add a blend of elegance and comfort. The large primary bedroom offers a peaceful retreat, complete with two walk-in closets and plenty of room for a sitting area or workspace. The additional bedrooms are generously sized, providing comfortable accommodations for family or guests. An indoor laundry area adds to the home’s practical design. Step outside to your private backyard oasis, fully enclosed with privacy fencing. Enjoy Florida living year-round on the oversized paver patio, complete with a cozy firepit, or relax in the screen-enclosed patio — ideal for morning coffee or evening gatherings. Located just minutes from shopping, restaurants, recreational areas like Jervy Gantt Park and Aquatic Center, and top medical facilities, this home offers both tranquility and easy access to everything Ocala has to offer. Don’t miss the opportunity to make this beautiful home yours!
Financial Considerations
Price:
$299,900
HOA Fee:
88
Tax Amount:
$4815.15
Price per SqFt:
$143.63
Tax Legal Description:
SEC 26 TWP 15 RGE 22 PLAT BOOK 8 PAGE 155 MAGNOLIA FOREST BLK A LOT 28
Exterior Features
Lot Size:
13068
Lot Features:
N/A
Waterfront:
No
Parking Spaces:
N/A
Parking:
N/A
Roof:
Shingle
Pool:
No
Pool Features:
N/A
Interior Features
Bedrooms:
4
Bathrooms:
2
Heating:
Electric
Cooling:
Central Air
Appliances:
Dishwasher, Microwave, Range, Refrigerator
Furnished:
No
Floor:
Carpet, Tile
Levels:
One
Additional Features
Property Sub Type:
Single Family Residence
Style:
N/A
Year Built:
2006
Construction Type:
Block, Stucco
Garage Spaces:
Yes
Covered Spaces:
N/A
Direction Faces:
South
Pets Allowed:
No
Special Condition:
None
Additional Features:
Rain Gutters
Additional Features 2:
See covenants and restrictions for specifications
Map
- Address4531 SE 27TH ST
Featured Properties