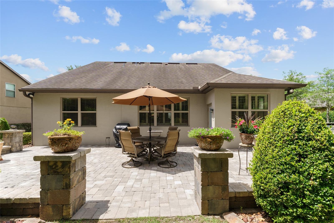
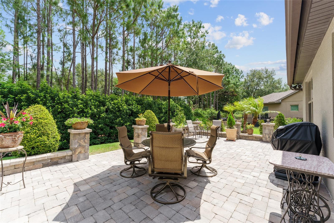
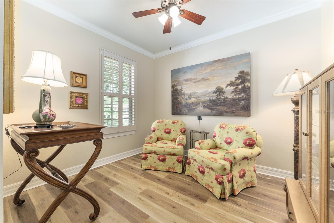
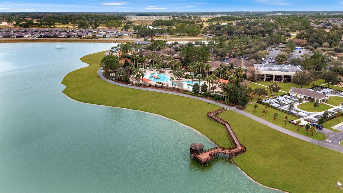
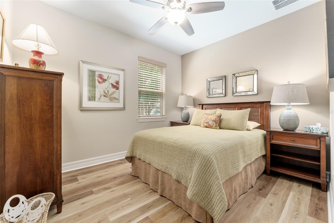
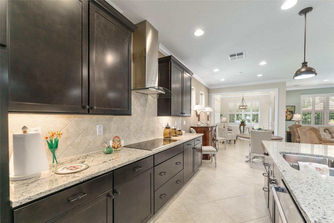
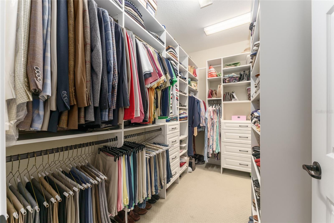
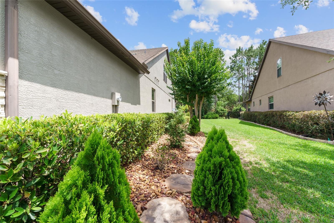
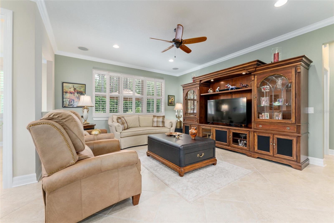

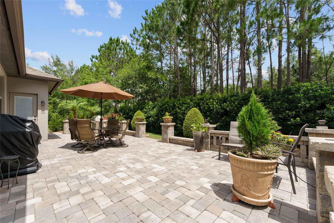
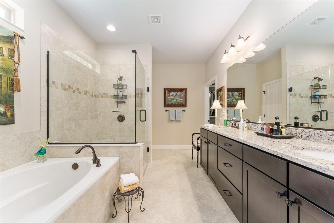
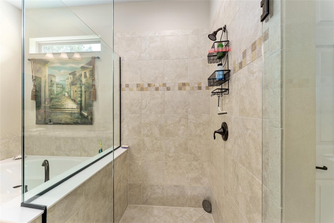
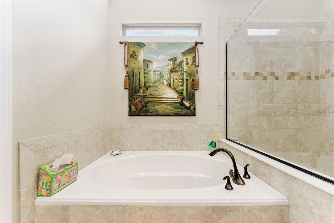
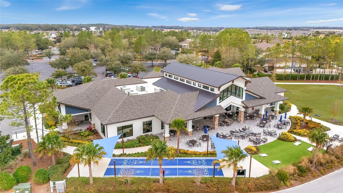
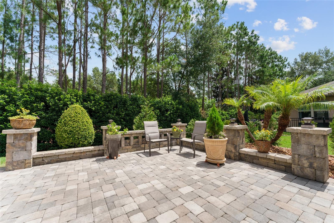
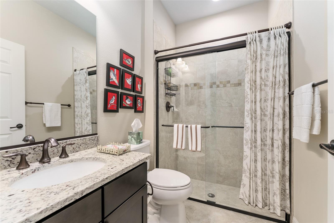
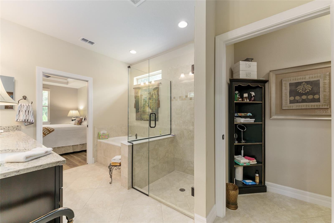
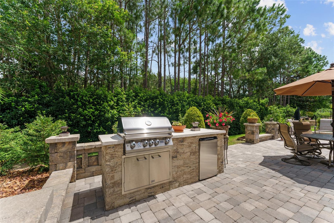
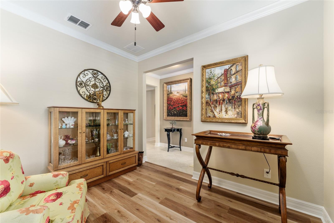
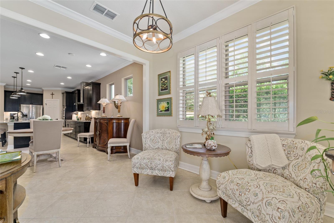
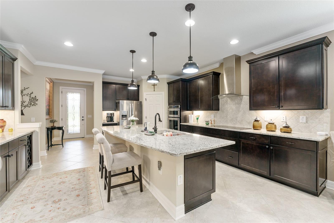
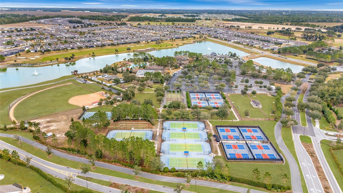
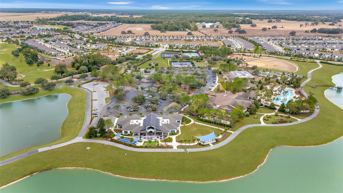
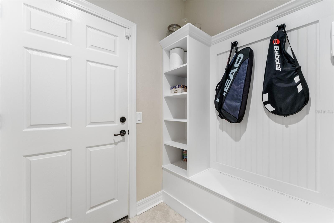
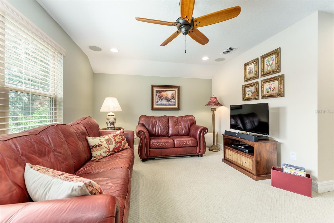
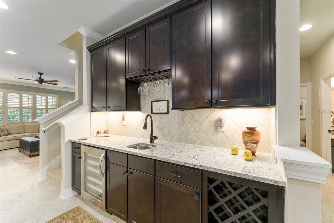
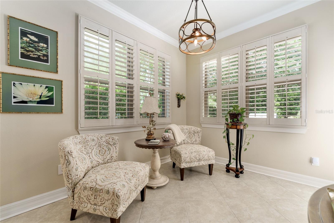
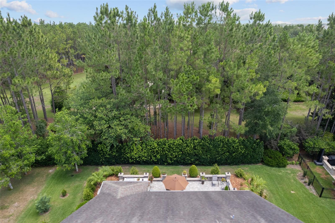
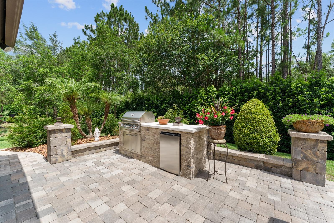
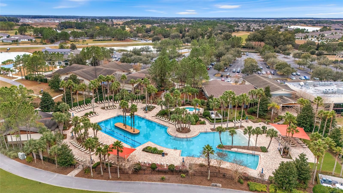
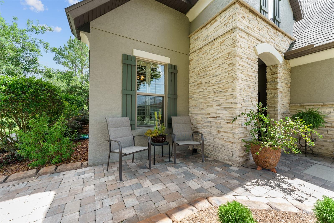
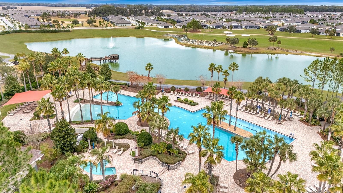
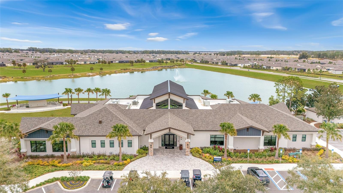
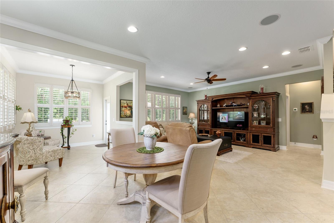
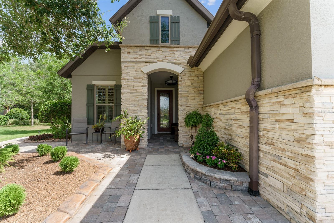
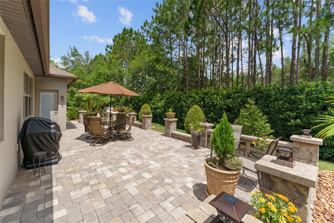
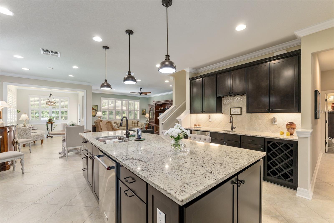
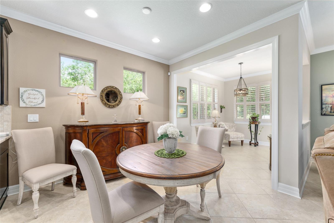
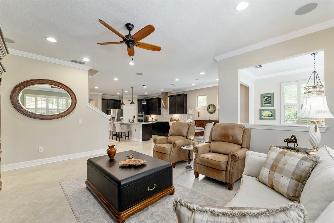
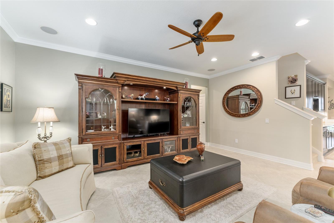
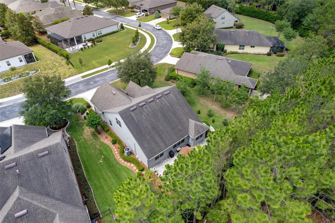
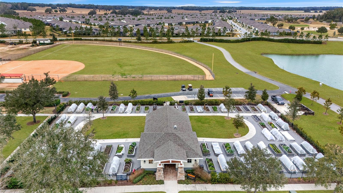
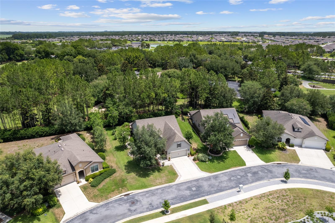
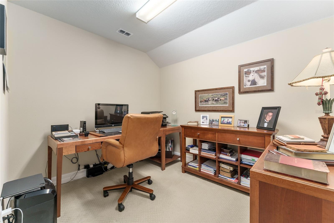
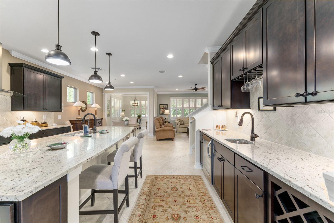
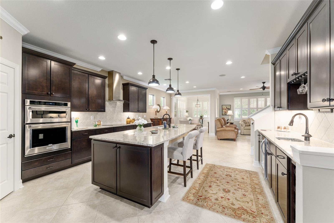
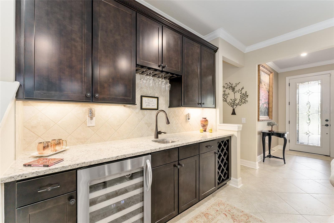
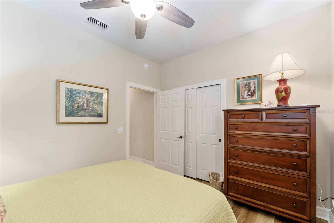
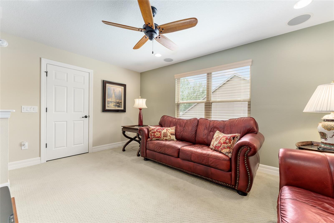
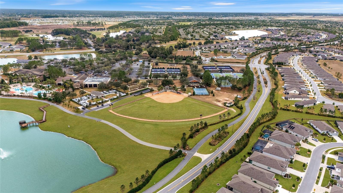
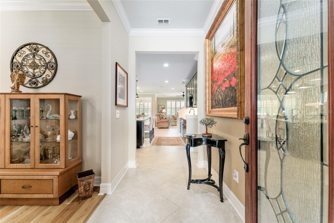
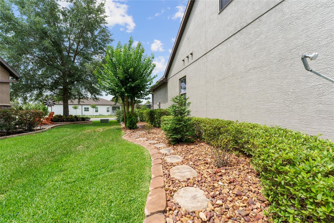
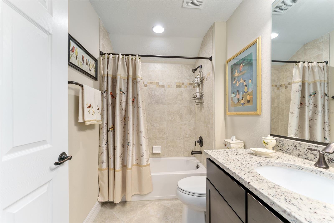
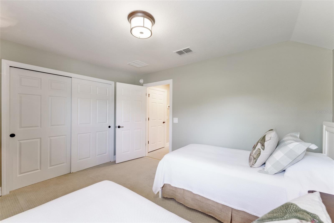
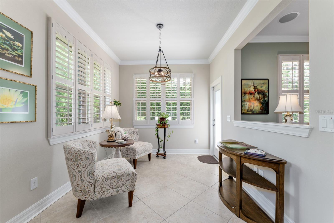
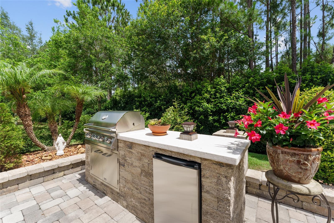
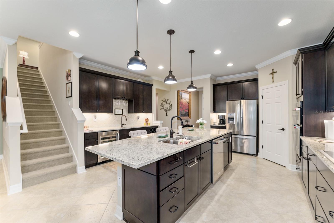
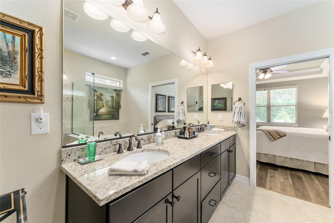
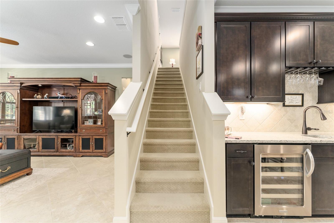
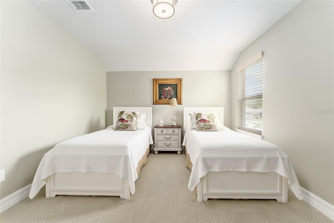
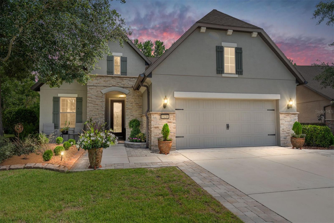
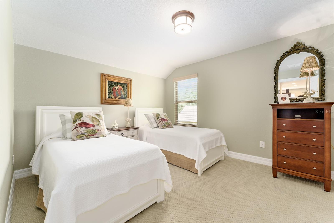
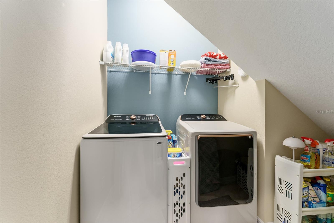
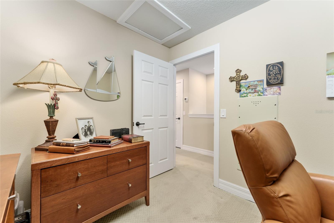
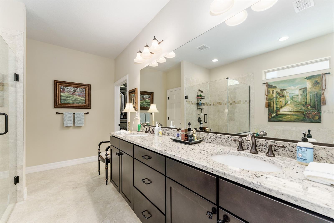
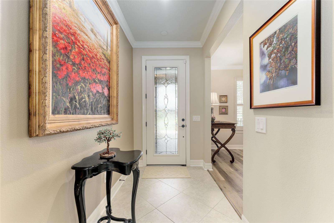
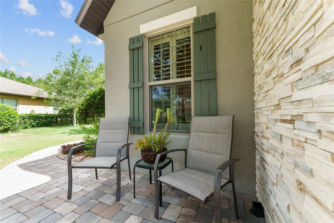
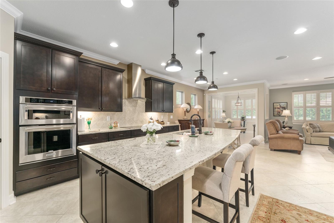
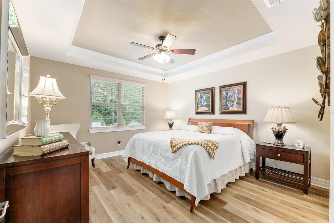
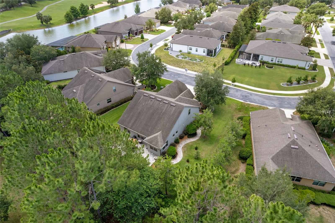
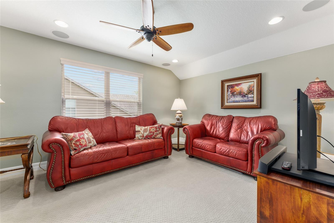
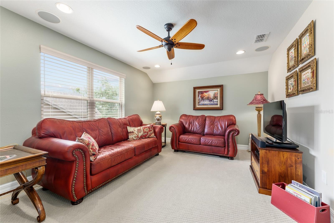
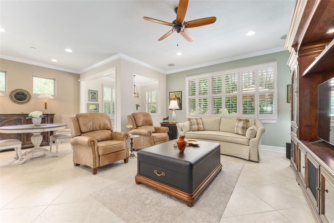
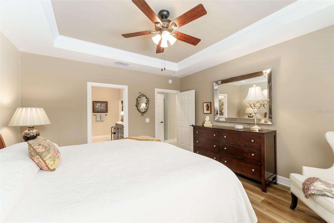
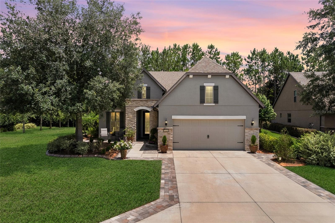
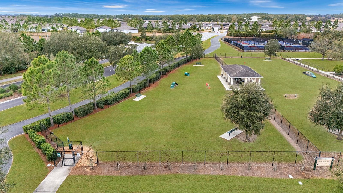
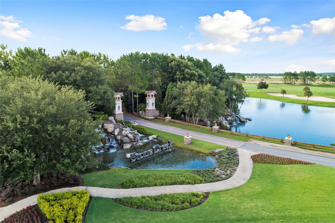
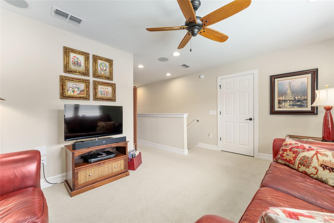
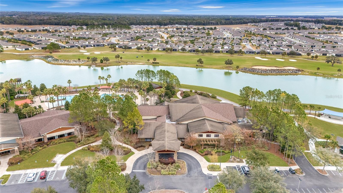
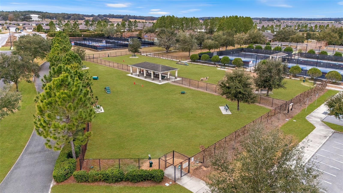
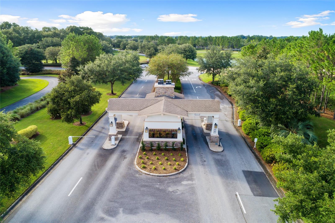
Active
9158 SW 65TH LOOP
$579,950
Features:
Property Details
Remarks
Don't miss your chance to own this professionally designed former model home with a bonus Den and Loft area nestled in the gated, 55+ Stone Creek Golf Course Community, packed full of resort-style amenities. Prepare to be amazed by this exceptional Castle Rock model on a premium lot packed with private and peaceful nature views in a small pocket of the community comprised of former model homes. Refined living begins with lush mature landscaping, a striking two-story column-flanked portico, stacked stone accents, and a widened driveway featuring a decorative apron. Concrete curbing with river rock ground cover and walkways leading to the rear of the home add to its curb appeal. A meticulously crafted brick paver-lined entryway with a charming seating area welcomes you into spacious and versatile interiors adorned with crown molding, Plantation shutters, low-maintenance tile flooring, recessed LED downlighting, surround sound wiring, and a light, airy neutral color palette. The Chef’s kitchen is a masterpiece, boasting upgraded cabinetry, an oversized island perfect for casual dining and meal prep, KitchenAid stainless appliances, quartz countertops, an expanded pantry, lower cabinet accent lighting, and a wet bar complete with a wine rack and cooler. The Kitchen is open to the large Gathering Room and a connecting Sunroom opening to a large paver-lined terrace with a built-in Summer kitchen perfect for outdoor entertaining while overlooking the picturesque nature views. The Owner’s Suite is a private retreat, featuring tranquil tree-lined views, a tray ceiling, recently updated wood flooring, and a designer walk-in closet with custom organizers. The spa-like en suite bath exudes elegance, with a transom window inviting natural light, a double sink vanity, a walk-in shower, and a separate garden tub for ultimate relaxation. Upstairs, the loft space offers additional versatility with a spacious bedroom and bathroom, ensuring privacy for guests. This flex space is also perfect for a game room, media retreat, or personal getaway. Additional highlights include a newer HVAC system (2021), recently updated cordless, easy-open blinds, and extra shelving in the garage for added storage needs. Embrace the exceptional lifestyle of this vibrant community, featuring a 24/7 staffed gated entrance for security and peace of mind. Luxury-inspired amenities include heated pools, a state-of-the-art fitness center, a spa, and relaxing hot tubs and saunas. Stay active with pickleball, bocce, tennis, and a softball field, while a dedicated lifestyle staff curates entertainment, activities, and special events to foster connections. Just beyond the gates, enjoy a golf course, pro shop, and restaurant—perfect for socializing and unwinding. Make your move today and experience resort-style living at its finest!
Financial Considerations
Price:
$579,950
HOA Fee:
250
Tax Amount:
$4205.9
Price per SqFt:
$228.87
Tax Legal Description:
SEC 11 TWP 16 RGE 20 PLAT BOOK 012 PAGE 031 STONE CREEK BY DEL WEBB SANTA FE REPLAT NO 1 LOT 100
Exterior Features
Lot Size:
7841
Lot Features:
Cleared, Landscaped, Level, Sidewalk, Paved
Waterfront:
No
Parking Spaces:
N/A
Parking:
N/A
Roof:
Shingle
Pool:
No
Pool Features:
N/A
Interior Features
Bedrooms:
3
Bathrooms:
3
Heating:
Central, Electric, Heat Pump
Cooling:
Central Air
Appliances:
Built-In Oven, Dishwasher, Disposal, Electric Water Heater, Exhaust Fan, Microwave, Range, Range Hood, Refrigerator
Furnished:
No
Floor:
Carpet, Tile, Wood
Levels:
Two
Additional Features
Property Sub Type:
Single Family Residence
Style:
N/A
Year Built:
2013
Construction Type:
Block, Concrete, Stone, Stucco
Garage Spaces:
Yes
Covered Spaces:
N/A
Direction Faces:
South
Pets Allowed:
Yes
Special Condition:
None
Additional Features:
Lighting, Outdoor Grill, Outdoor Kitchen, Private Mailbox, Rain Gutters, Sidewalk
Additional Features 2:
Contact HOA
Map
- Address9158 SW 65TH LOOP
Featured Properties