



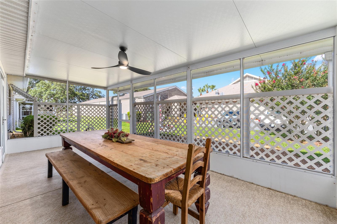
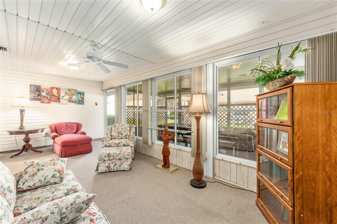




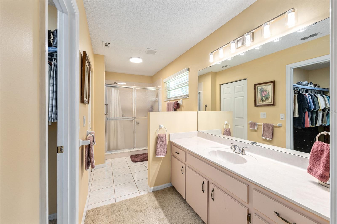
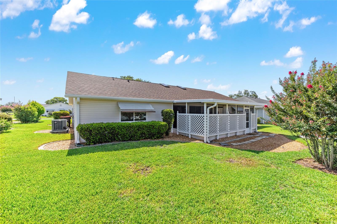

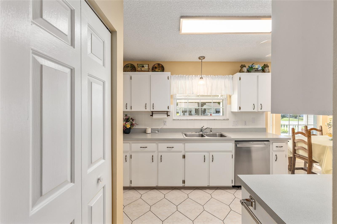

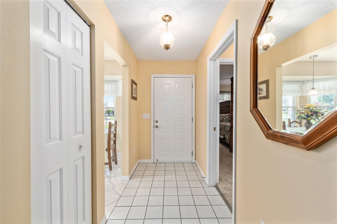

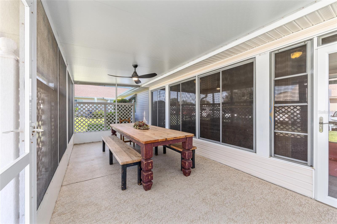
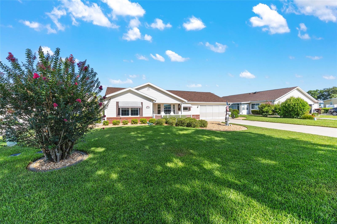


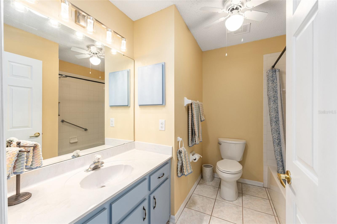
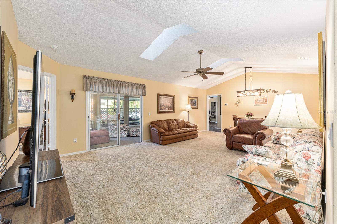


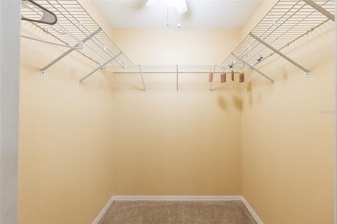





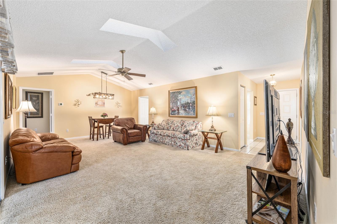


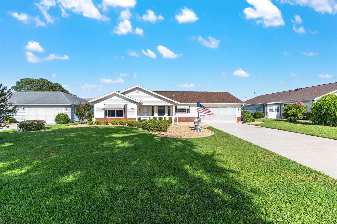




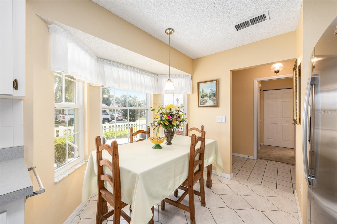


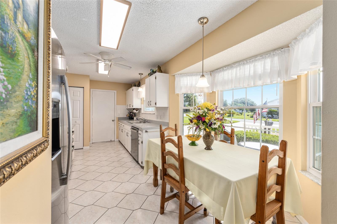



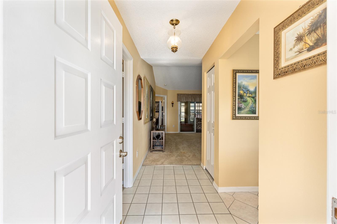








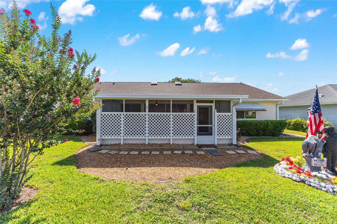
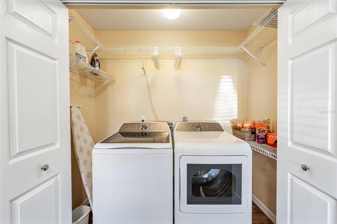








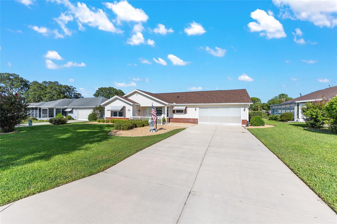



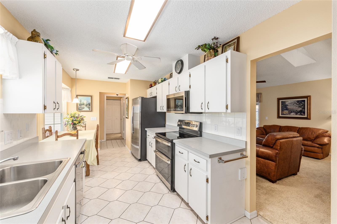
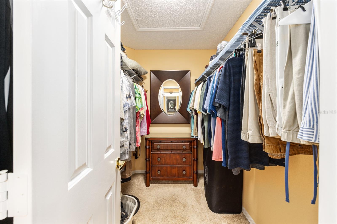
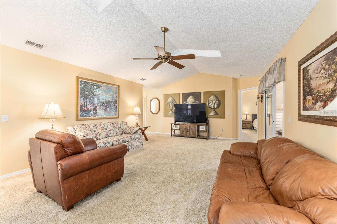
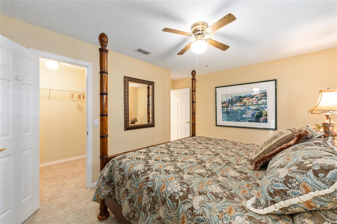
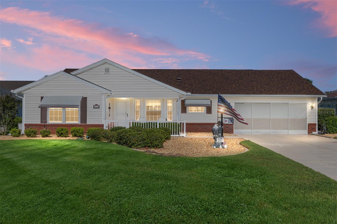


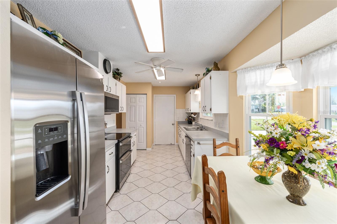
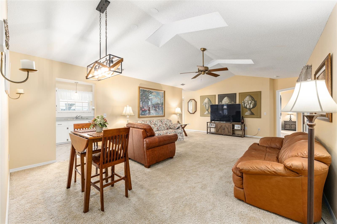
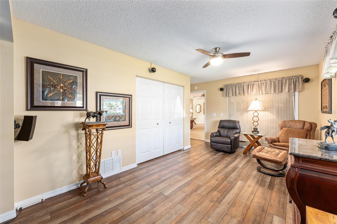


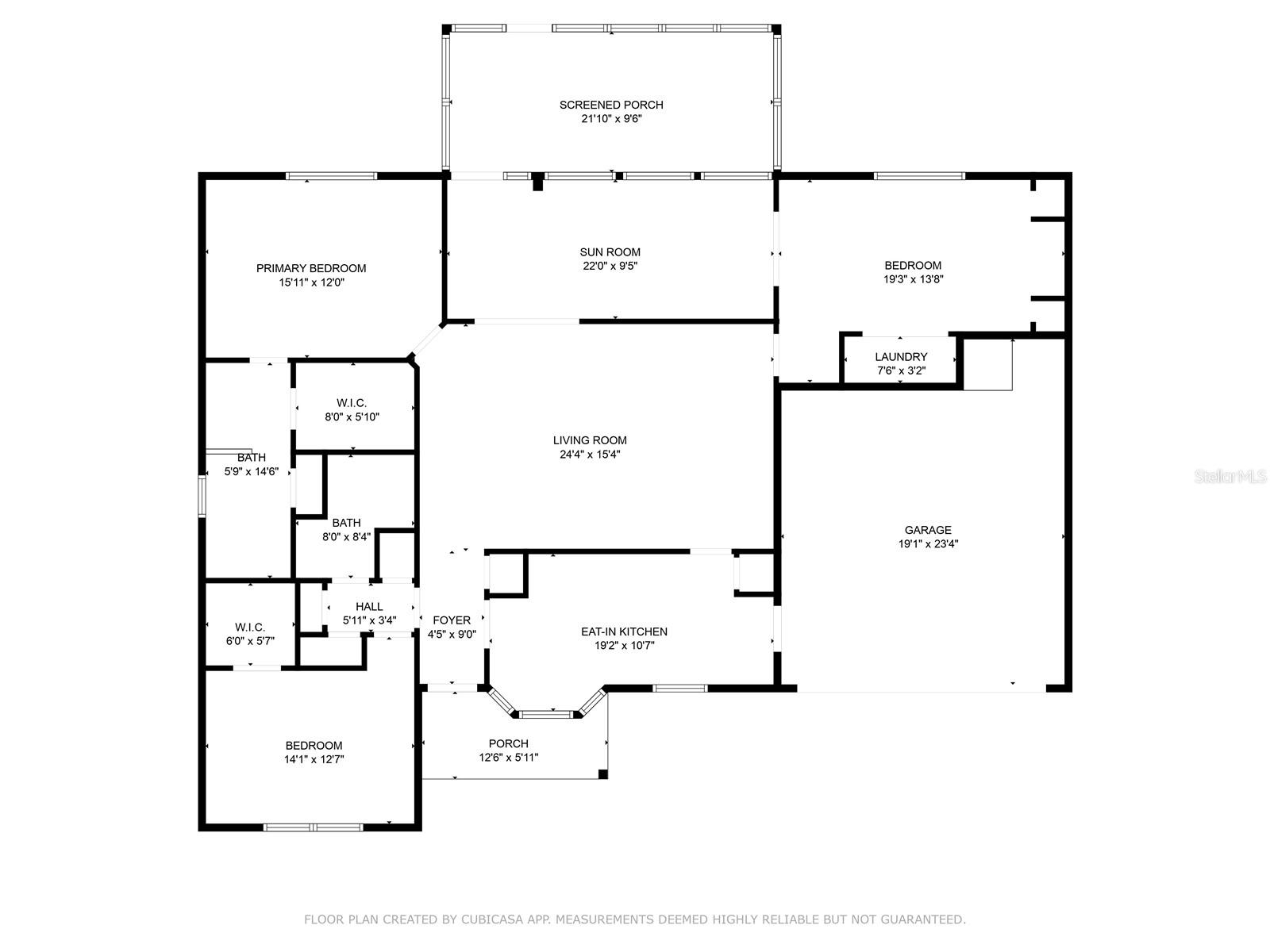
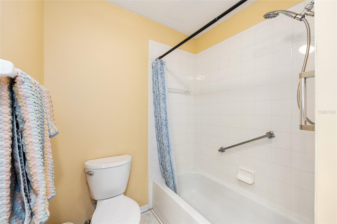

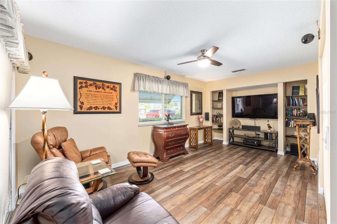
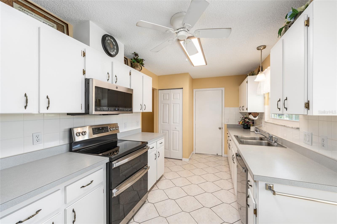

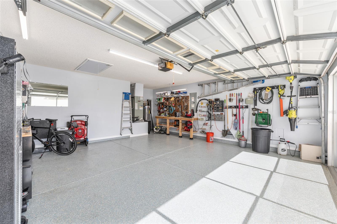

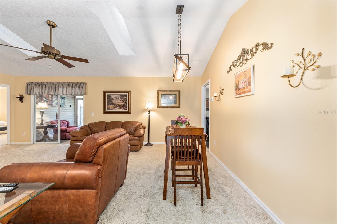
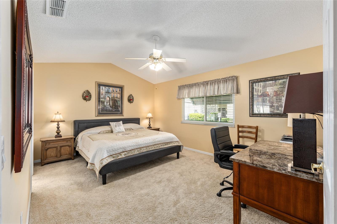



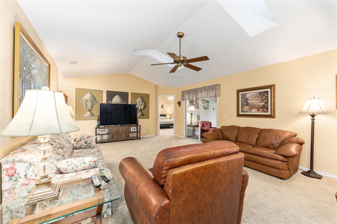
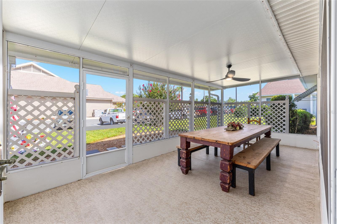

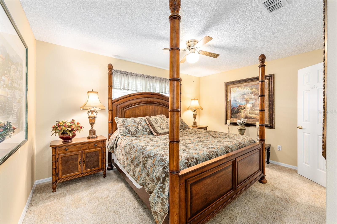


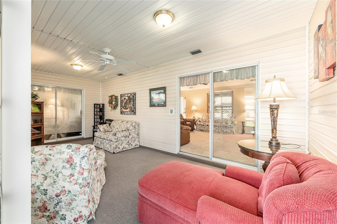





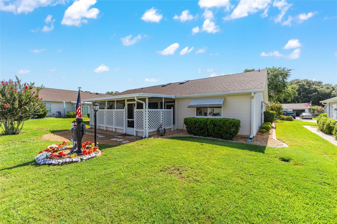
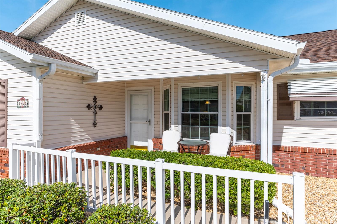
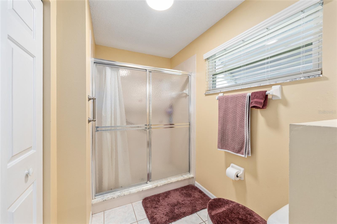
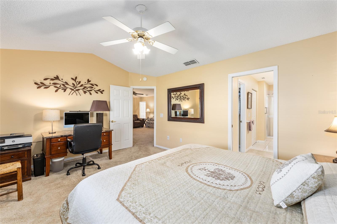

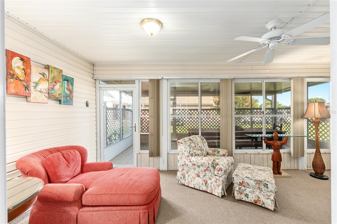
Active
8554 SW 63RD CT
$249,900
Features:
Property Details
Remarks
Price Improvement! This beautifully maintained home offers a spacious split floor plan with two large bedroom suites, each featuring its own walk-in closet. A versatile third room with glass sliders to the lanai can function as a den, craft room, or additional bedroom. The enclosed lanai adds 176 square feet of air-conditioned space to the 1,653 sq ft interior, providing a total of 1,829 sq ft of year-round comfort. Vaulted ceilings enhance the open feel of the living space. Located right next to the community center, this home offers unbeatable access to the many amenities of this vibrant SW Ocala 55+ community — including a pool and spa, fitness center, tennis, pickleball, shuffleboard, and even a bowling alley! Conveniently situated off SR 200, you'll be close to medical facilities, restaurants, shopping, a public library, and more. Recent updates include a new roof (2023), AC (2021), water heater (2014), new windows (2014), and newer appliances. Pride of ownership is evident throughout — this is truly a must-see home! 3D Tour and Floorplan available upon request.
Financial Considerations
Price:
$249,900
HOA Fee:
558
Tax Amount:
$2613.72
Price per SqFt:
$136.63
Tax Legal Description:
SEC 17 TWP 16 RGE 21 PLAT BOOK Y PAGE 010 MARION LANDING PHASE 1 BLK I LOT 2
Exterior Features
Lot Size:
7405
Lot Features:
Paved
Waterfront:
No
Parking Spaces:
N/A
Parking:
Driveway, Garage Door Opener
Roof:
Shingle
Pool:
No
Pool Features:
Other
Interior Features
Bedrooms:
3
Bathrooms:
2
Heating:
Electric, Heat Pump
Cooling:
Central Air
Appliances:
Dishwasher, Disposal, Dryer, Electric Water Heater, Range, Range Hood, Refrigerator, Washer, Water Softener
Furnished:
No
Floor:
Carpet, Luxury Vinyl, Tile
Levels:
One
Additional Features
Property Sub Type:
Single Family Residence
Style:
N/A
Year Built:
1993
Construction Type:
Vinyl Siding
Garage Spaces:
Yes
Covered Spaces:
N/A
Direction Faces:
East
Pets Allowed:
No
Special Condition:
None
Additional Features:
Awning(s), Rain Gutters, Sliding Doors
Additional Features 2:
See HOA.
Map
- Address8554 SW 63RD CT
Featured Properties