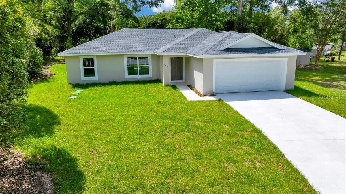
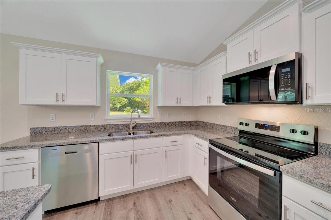
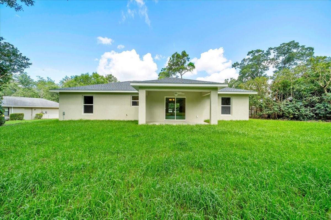
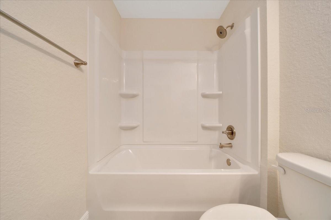
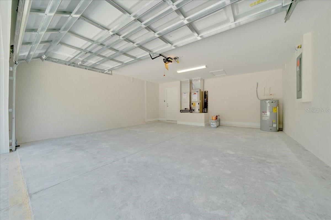
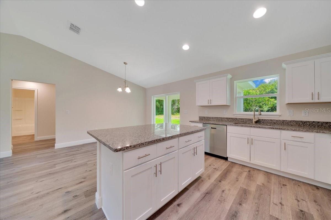
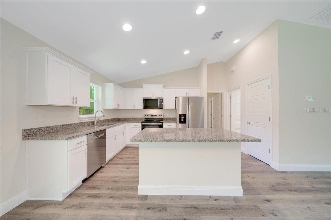
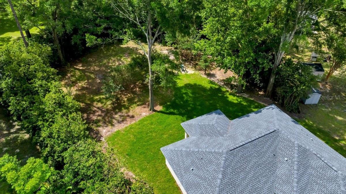
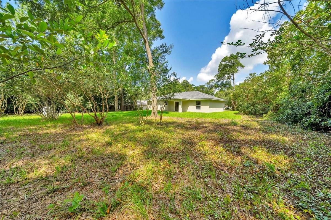
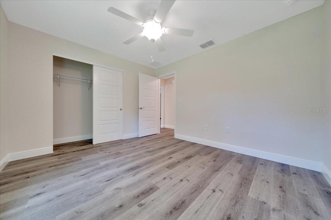
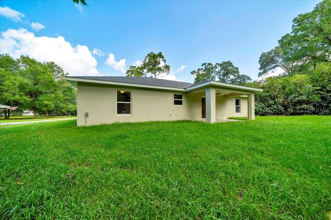
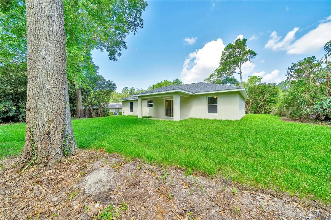
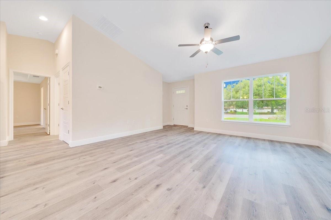
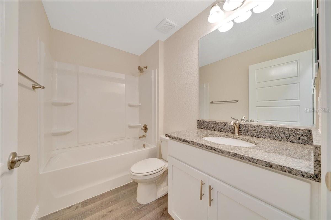
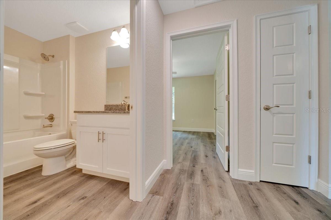
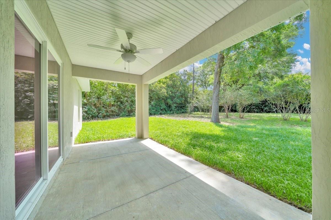
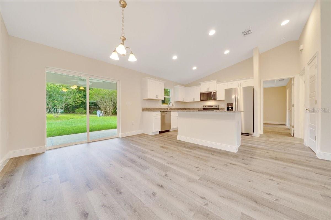
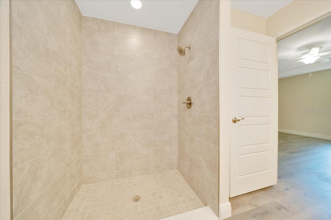
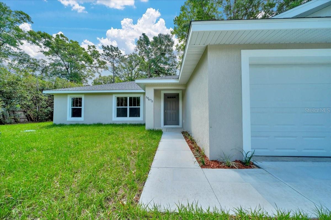
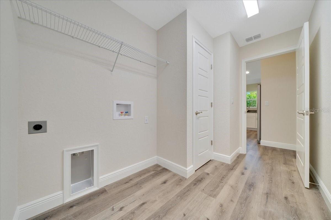
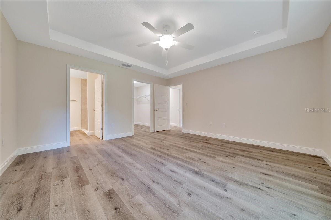
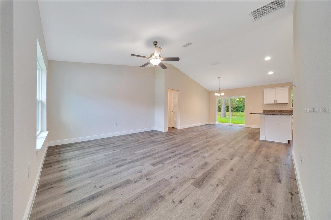
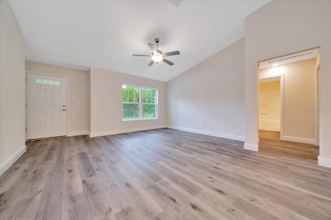
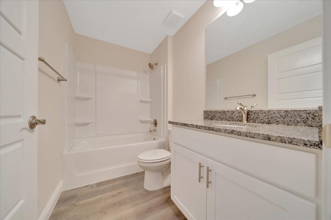
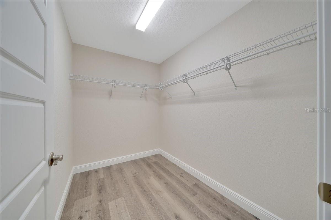
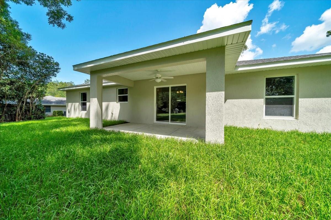
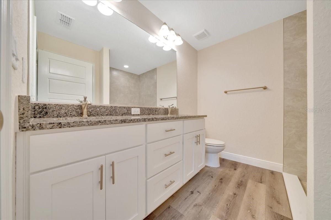
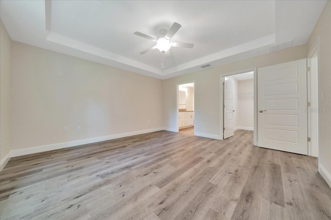
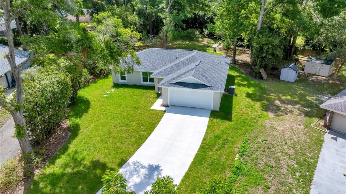
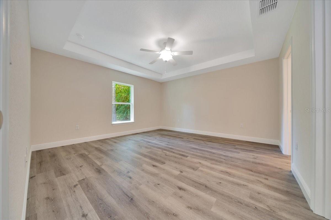
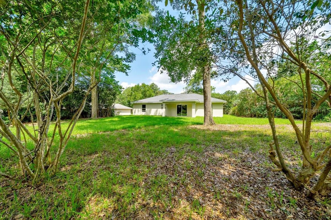
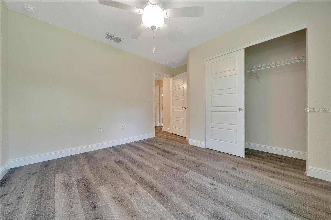
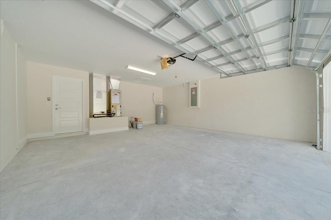
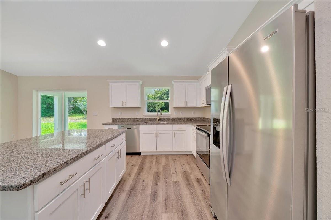
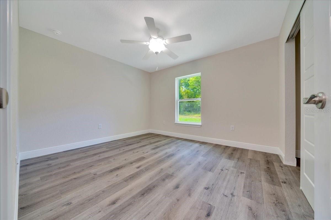
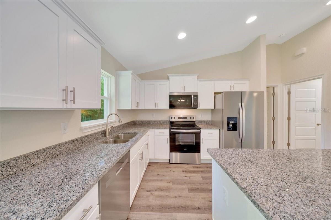
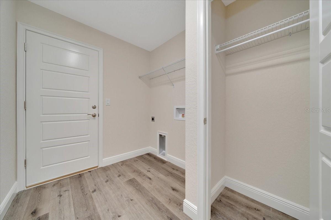
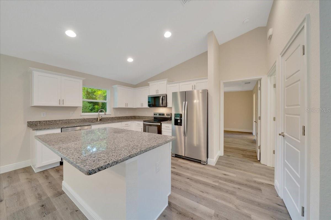
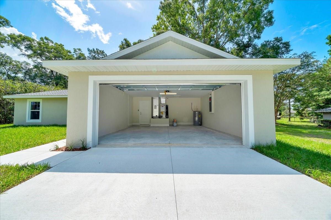
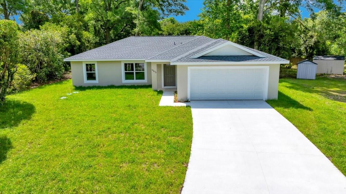
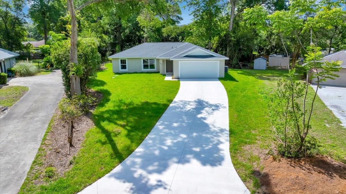
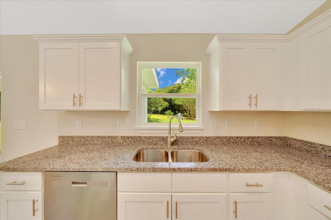
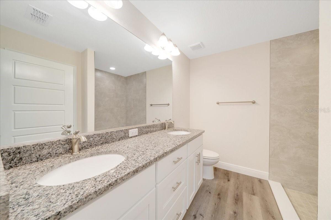
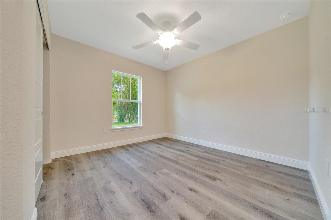
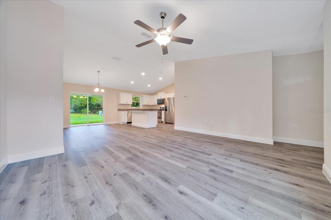
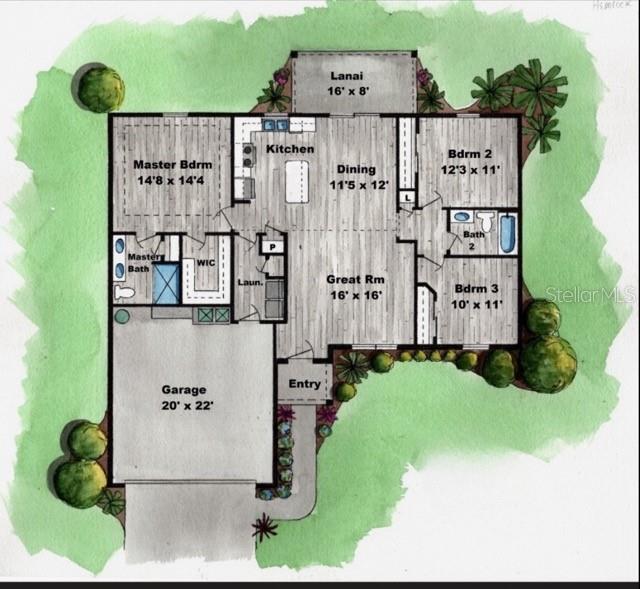
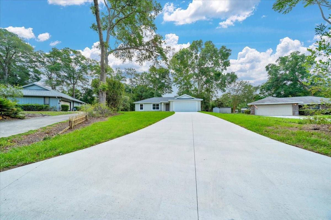
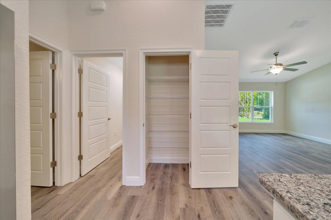
Active
10675 SW 69TH TER
$339,999
Features:
Property Details
Remarks
Welcome to your new home! This beautiful 3-bedroom, 2-bathroom gem boasts an open concept layout with stunning granite finishes throughout. Located in a peaceful cul-de-sac, you'll enjoy the serenity of a quiet neighborhood, all while being just minutes away from local shopping, dining, and entertainment. The spacious living area seamlessly flows into the kitchen, making it perfect for entertaining or spending quality time with family. The chef-inspired kitchen features modern granite countertops, a large kitchen island for extra prep space, stainless steel appliances, and ample cabinet space—ideal for preparing meals and hosting guests. The master suite is a true retreat, complete with a generous walk-in closet and an en-suite bathroom with double vanities. The additional bedrooms are perfect for family or guests, offering comfort and privacy. Enjoy the outdoors from your back porch, which provides a tranquil space to relax or entertain. The two-car garage offers plenty of storage, and with easy access to major roads, you’re just 40 minutes away from the boating and outdoor activities at Crystal River. This home is perfect for anyone looking for a balance of comfort, convenience, and peaceful living. Don’t miss the opportunity to make this house your home!
Financial Considerations
Price:
$339,999
HOA Fee:
N/A
Tax Amount:
$517.59
Price per SqFt:
$234
Tax Legal Description:
SEC 29 TWP 16 RGE 21 PLAT BOOK W PAGE 060 MEADOW RIDGE BLK A LOT 8
Exterior Features
Lot Size:
21780
Lot Features:
N/A
Waterfront:
No
Parking Spaces:
N/A
Parking:
N/A
Roof:
Shingle
Pool:
No
Pool Features:
N/A
Interior Features
Bedrooms:
3
Bathrooms:
2
Heating:
Central
Cooling:
Central Air
Appliances:
Cooktop, Dishwasher, Disposal, Exhaust Fan, Microwave, Refrigerator
Furnished:
No
Floor:
Luxury Vinyl
Levels:
One
Additional Features
Property Sub Type:
Single Family Residence
Style:
N/A
Year Built:
2025
Construction Type:
Block, Stucco
Garage Spaces:
Yes
Covered Spaces:
N/A
Direction Faces:
West
Pets Allowed:
No
Special Condition:
None
Additional Features:
Lighting, Private Mailbox, Sliding Doors
Additional Features 2:
N/A
Map
- Address10675 SW 69TH TER
Featured Properties