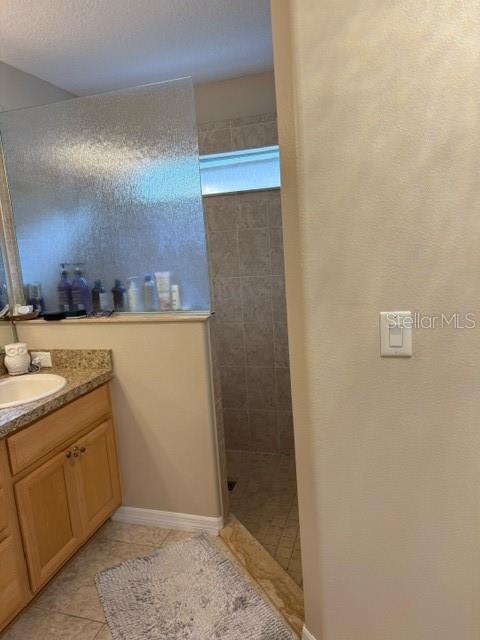
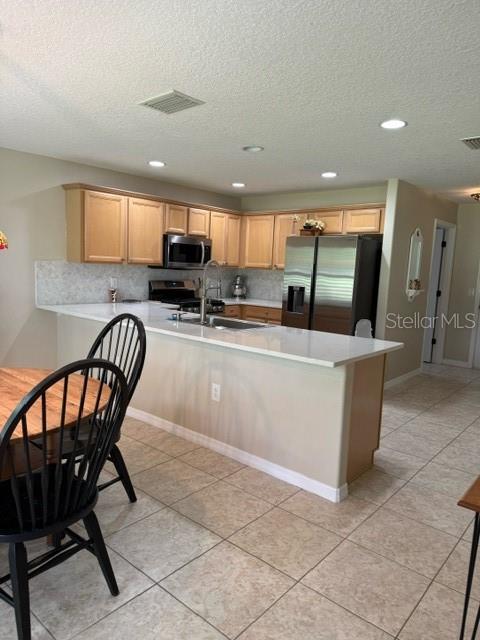
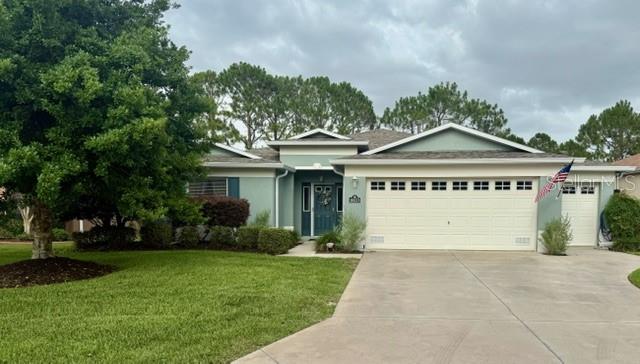
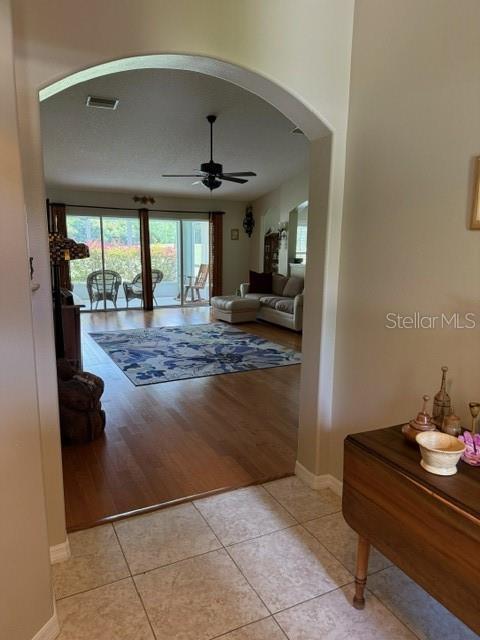
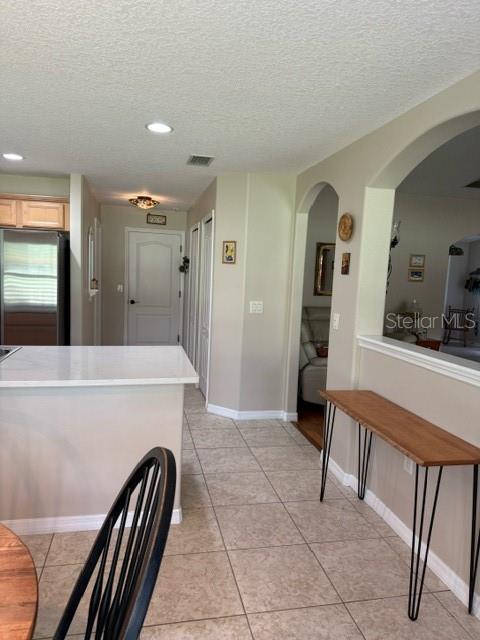
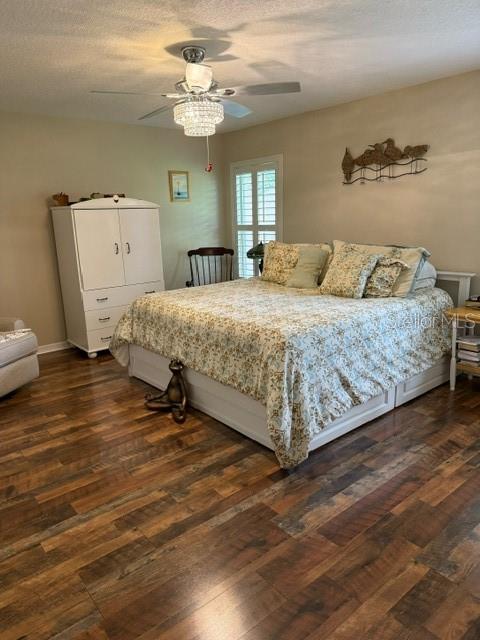
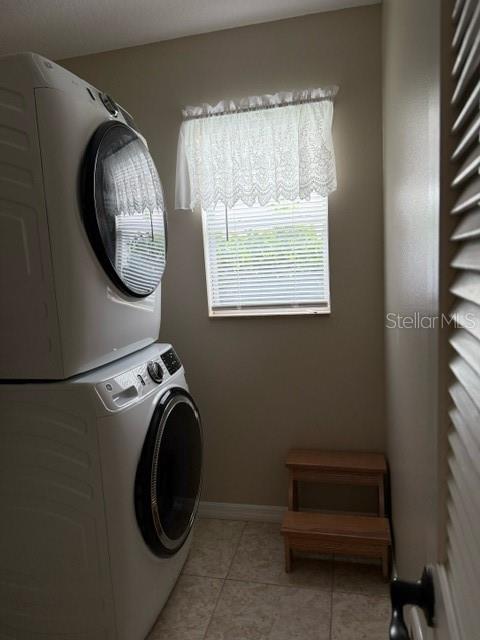
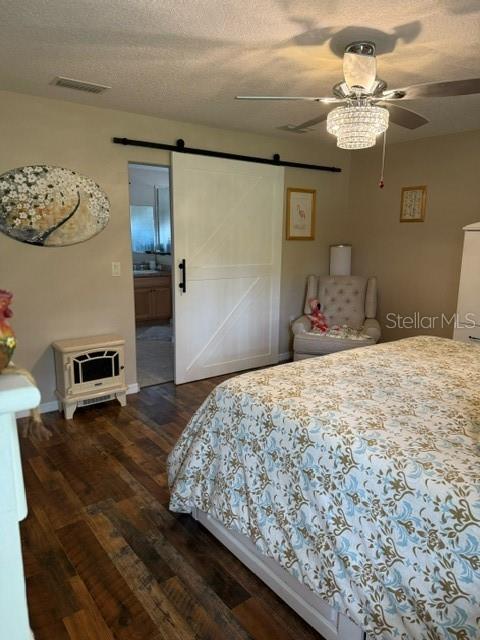
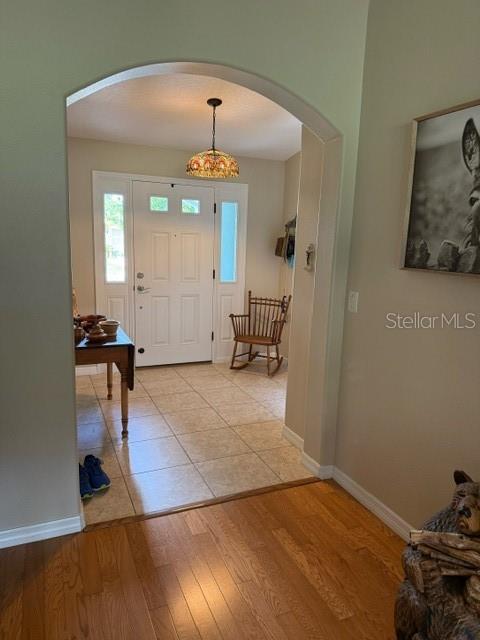
Active
16023 SW 14TH AVENUE RD
$315,900
Features:
Property Details
Remarks
Welcome to this beautifully maintained Monteverde II model, ideally located on the 6th fairway of the SummerGlen golf course, one of Ocala's most desirable 55+ gated communities. This home offers 3 bedrooms and 2 bathrooms, encompassing 1,794 square feet of comfortable living space. It features thoughtful upgrades, including real wood floors in the living room, plantation shutters on the back windows, and a spacious screened lanai that provides scenic views of the golf course and peaceful morning sunrises. The property boasts quality craftsmanship and a premium location that is second to none. The spacious two-car garage is complemented by a dedicated golf cart garage, offering plenty of room for storage and hobbies. Recent major improvements include a new roof installed in 2024, brand-new Samsung stainless-steel appliances in 2023, and new kitchen countertops also added in 2023, ensuring a modern, move-in-ready home. SummerGlen residents enjoy an exceptional range of amenities, including an 18-hole championship golf course, resort-style pool and spa, fitness center, tennis and pickleball courts, a dog park, RV storage, and an active social calendar filled with clubs and events. The community's low monthly HOA fee covers lawn mowing and edging, high-speed internet, cable TV, trash pickup (including recycling and yard waste), and access to all common areas. This home offers the perfect combination of style, comfort, and low-maintenance living in a vibrant, friendly community. Don’t miss the opportunity to make it yours.
Financial Considerations
Price:
$315,900
HOA Fee:
370
Tax Amount:
$2483.41
Price per SqFt:
$176.09
Tax Legal Description:
SEC 30 TWP 17 RGE 21 PLAT BOOK 011 PAGE 033 SUMMERGLEN PHASE 5 LOT 740
Exterior Features
Lot Size:
7405
Lot Features:
Landscaped, Paved
Waterfront:
No
Parking Spaces:
N/A
Parking:
N/A
Roof:
Shingle
Pool:
No
Pool Features:
N/A
Interior Features
Bedrooms:
3
Bathrooms:
2
Heating:
Central, Electric
Cooling:
Central Air
Appliances:
Dishwasher, Dryer, Electric Water Heater, Microwave, Range, Refrigerator, Washer
Furnished:
No
Floor:
Tile, Wood
Levels:
One
Additional Features
Property Sub Type:
Single Family Residence
Style:
N/A
Year Built:
2011
Construction Type:
Block
Garage Spaces:
Yes
Covered Spaces:
N/A
Direction Faces:
West
Pets Allowed:
Yes
Special Condition:
None
Additional Features:
N/A
Additional Features 2:
N/A
Map
- Address16023 SW 14TH AVENUE RD
Featured Properties