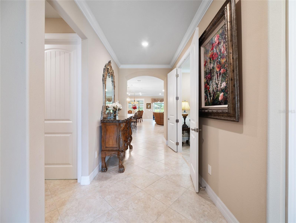
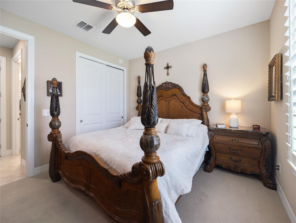
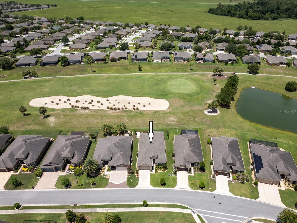
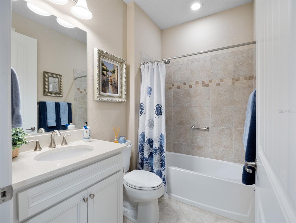
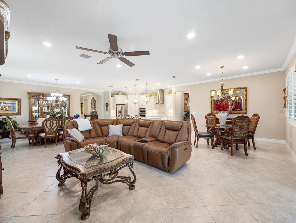
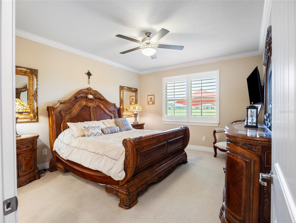
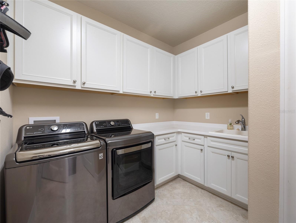
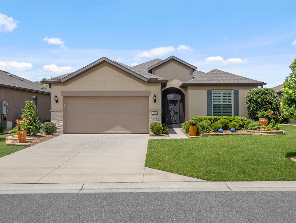
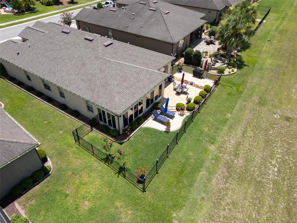
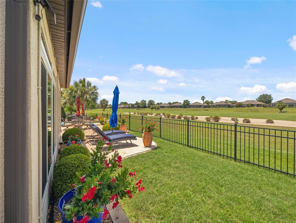
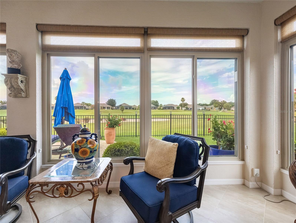
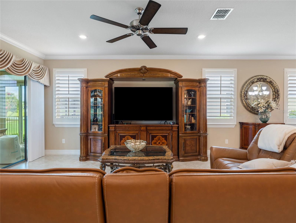
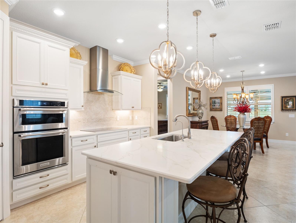
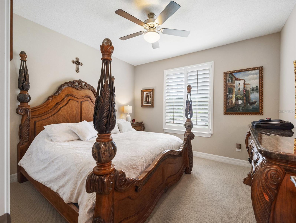
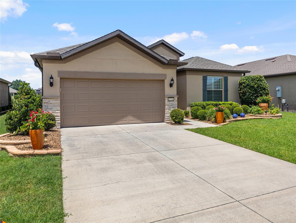
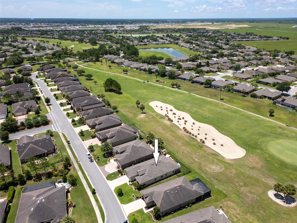
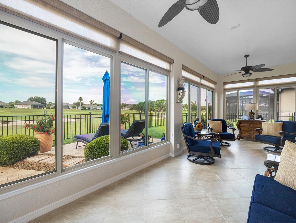
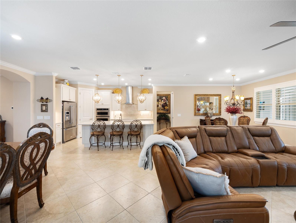
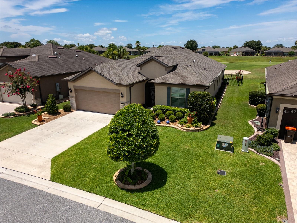
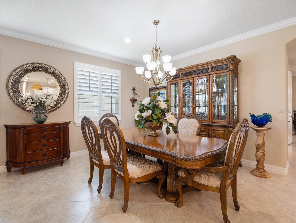
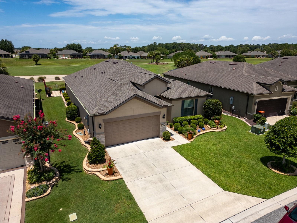
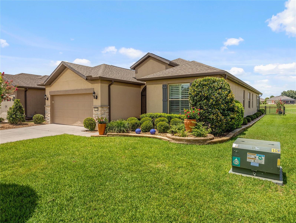
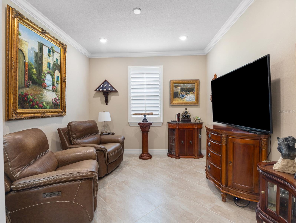
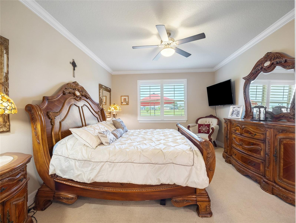
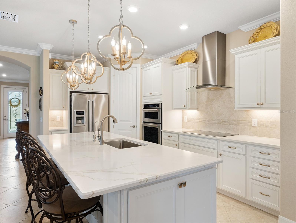
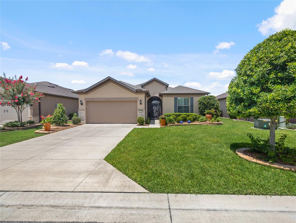
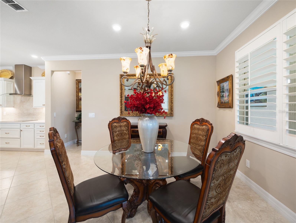
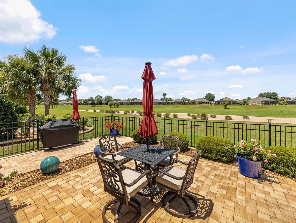
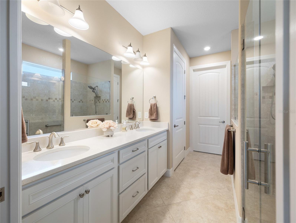
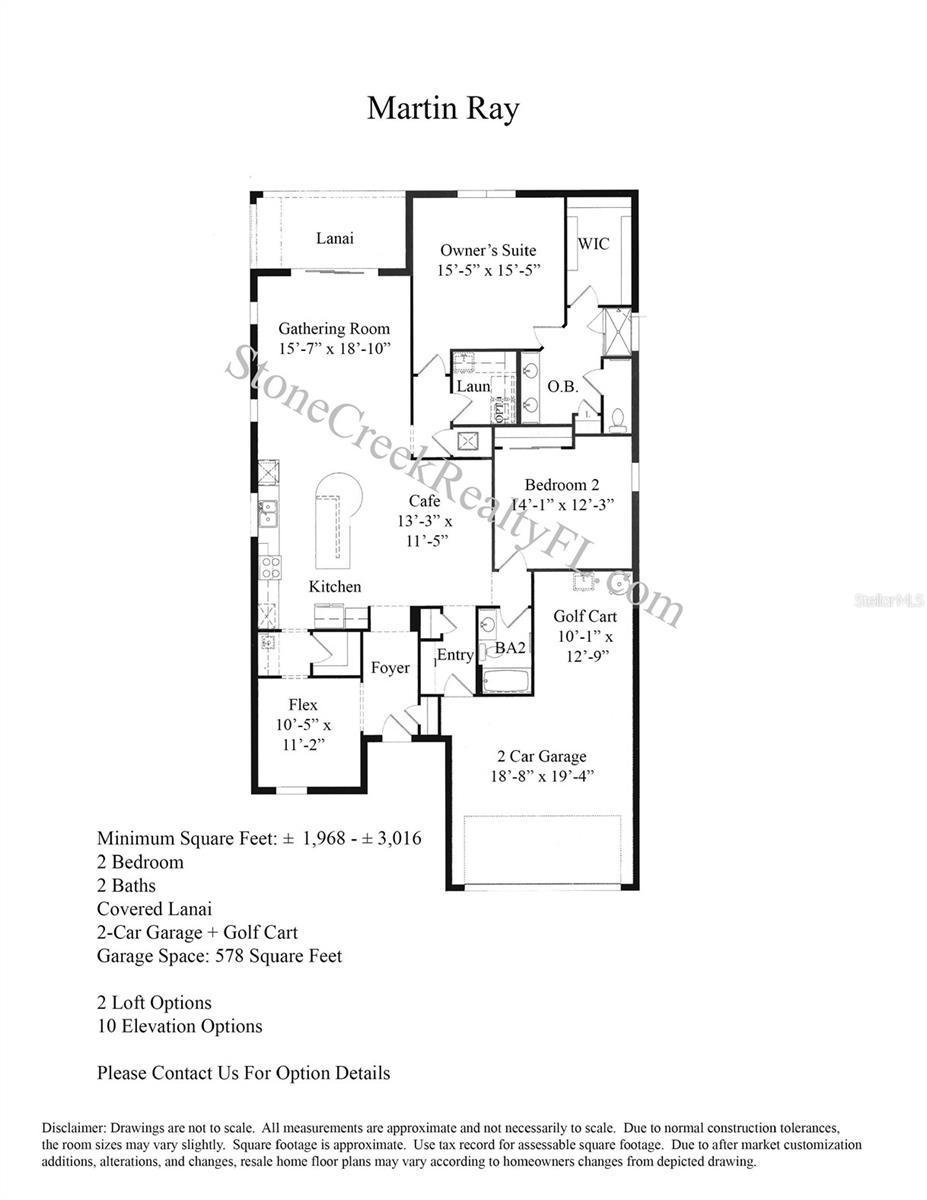
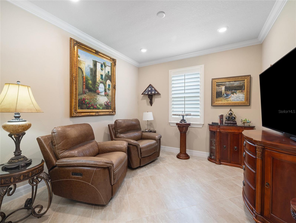
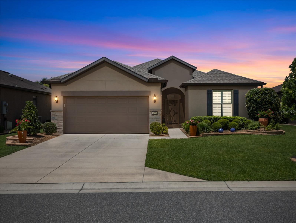
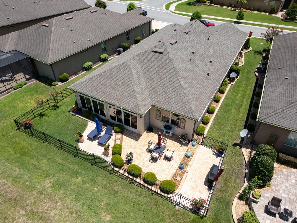
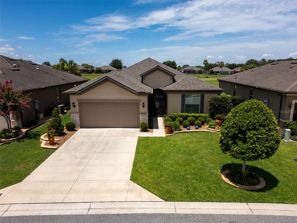
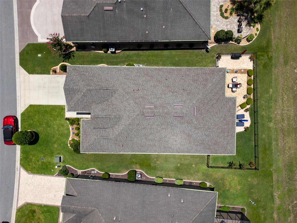
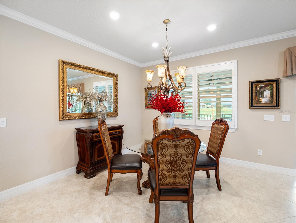
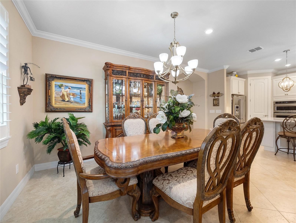
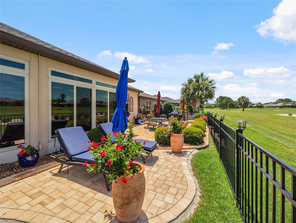
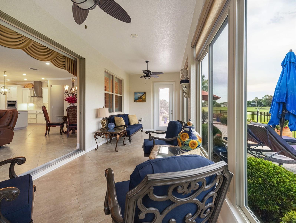
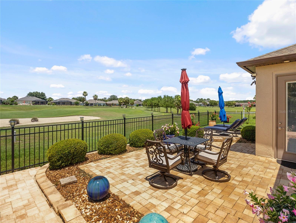
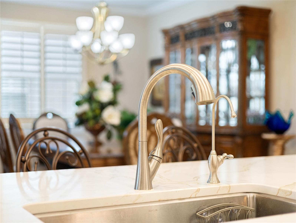
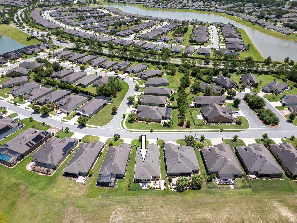
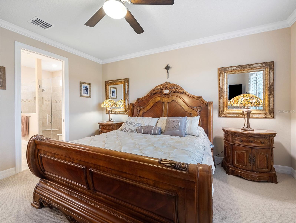
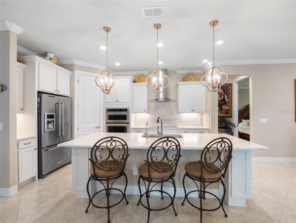
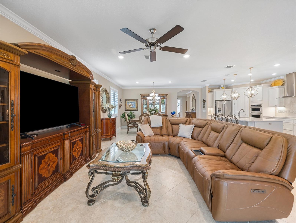
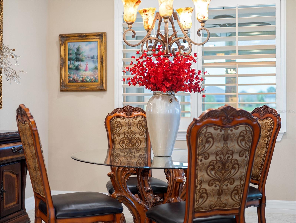
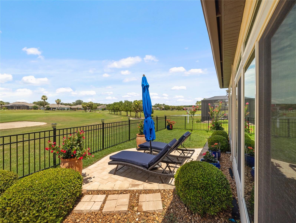
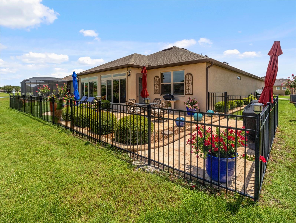
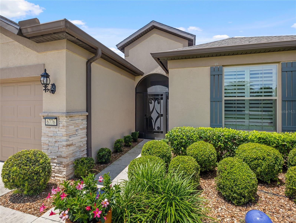
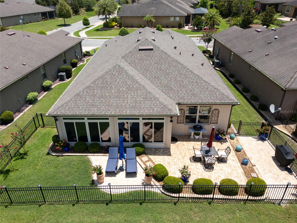
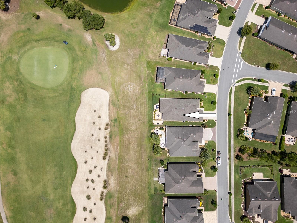
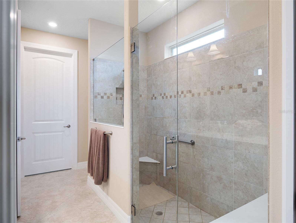
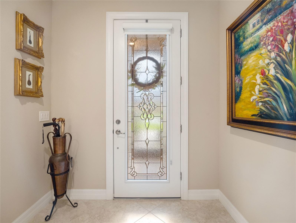
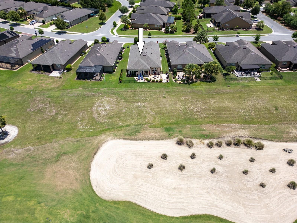
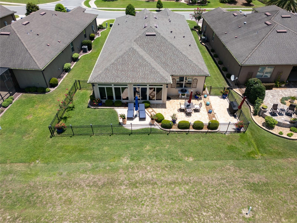
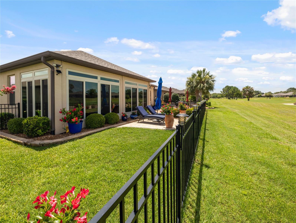
Active
6776 SW 95TH CIR
$499,499
Features:
Property Details
Remarks
Welcome to your dream home on the green! Nestled alongside a beautifully manicured golf course, this stunning extended Summerwood model with 2-bedrooms, 2-bathrooms and a versatile flex room offers a perfect blend of luxury, comfort, and lifestyle. Step inside to discover an open-concept floor plan with plantation shutters, elegant quartz countertops, and a gourmet kitchen that’s a chef’s delight—complete with high-end appliances, ample cabinetry, and a spacious island ideal for entertaining. The bright and airy enclosed sunroom provides a serene space to enjoy your morning coffee or unwind with a book, all while taking in panoramic views of the fairway. Outside, a paver back patio invites alfresco dining or evening cocktails against a backdrop of lush greenery and golf course vistas. The flex room offers endless possibilities—home office, hobby space, or guest suite—you decide! Both bedrooms are generously sized, and the bathrooms feature stylish finishes with thoughtful design. Don’t miss this rare opportunity to live in one of the community’s most coveted golf course homes. Schedule your private tour today!
Financial Considerations
Price:
$499,499
HOA Fee:
250
Tax Amount:
$301.91
Price per SqFt:
$245.94
Tax Legal Description:
SEC 11 TWP 16 RGE 20 PLAT BOOK 012 PAGE 127 STONE CREEK BY DEL WEBB SANDALWOOD LOT 20
Exterior Features
Lot Size:
6970
Lot Features:
On Golf Course, Paved
Waterfront:
No
Parking Spaces:
N/A
Parking:
Driveway, Garage Door Opener, Ground Level
Roof:
Shingle
Pool:
No
Pool Features:
N/A
Interior Features
Bedrooms:
2
Bathrooms:
2
Heating:
Central, Electric, Heat Pump
Cooling:
Central Air
Appliances:
Convection Oven, Cooktop, Dishwasher, Disposal, Electric Water Heater, Microwave, Range Hood, Refrigerator, Water Purifier, Water Softener
Furnished:
No
Floor:
Carpet, Tile
Levels:
One
Additional Features
Property Sub Type:
Single Family Residence
Style:
N/A
Year Built:
2018
Construction Type:
Block, Concrete, Stucco
Garage Spaces:
Yes
Covered Spaces:
N/A
Direction Faces:
Northeast
Pets Allowed:
Yes
Special Condition:
None
Additional Features:
Lighting, Rain Gutters
Additional Features 2:
Contact HOA
Map
- Address6776 SW 95TH CIR
Featured Properties