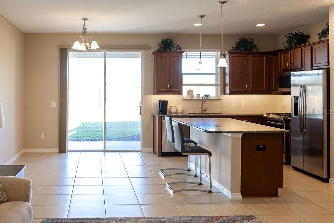
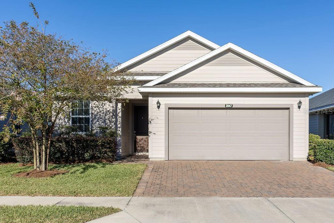
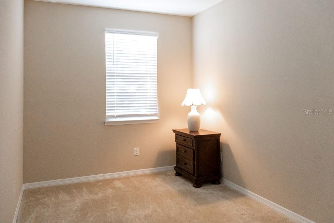
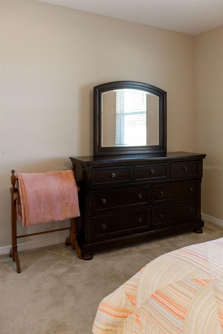
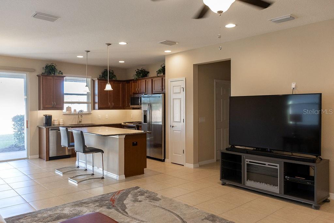
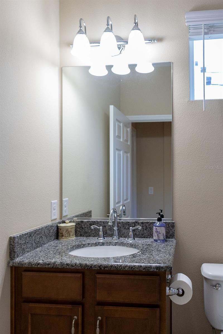
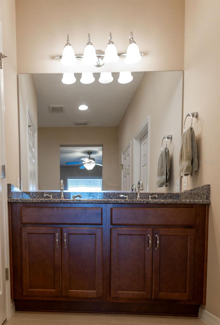
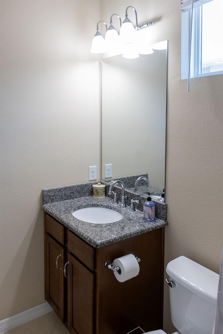
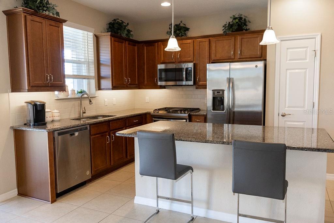
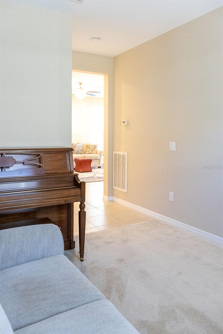
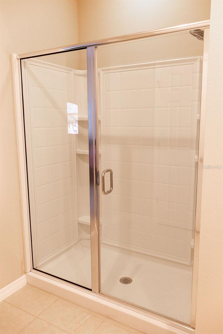
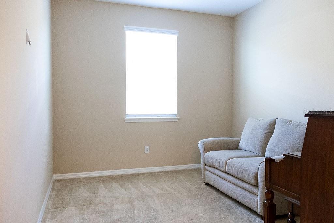
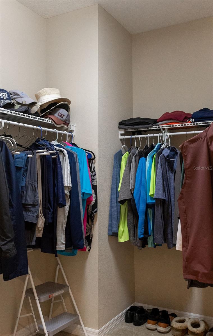
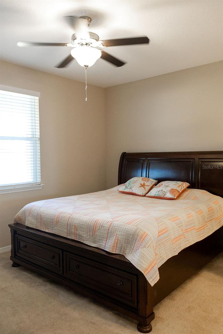
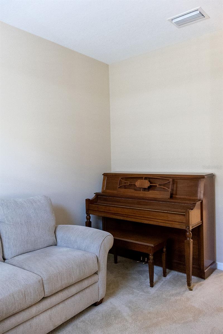
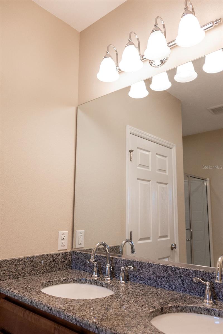
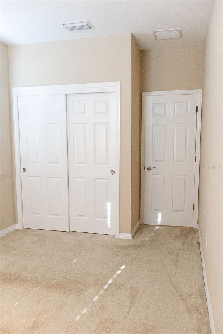
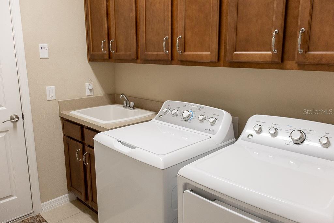
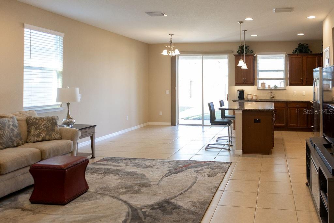
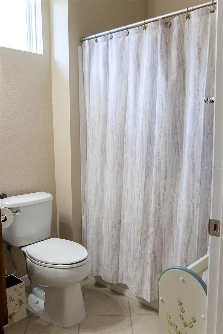
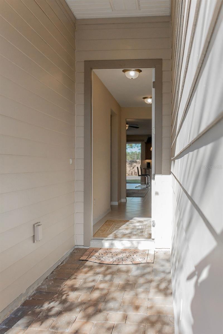
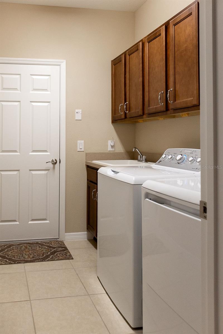
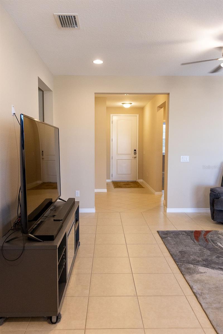
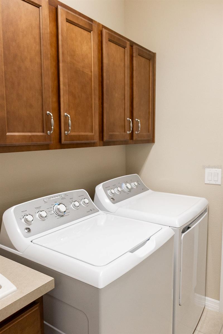
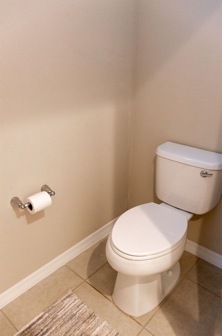
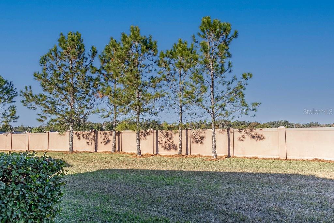
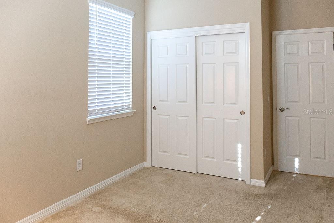
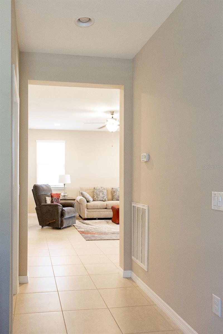
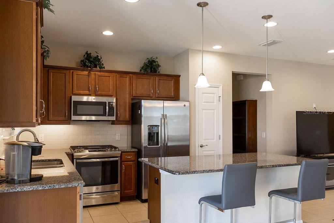
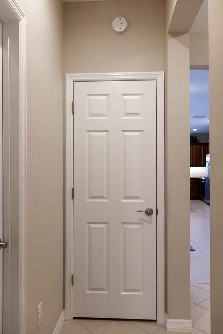
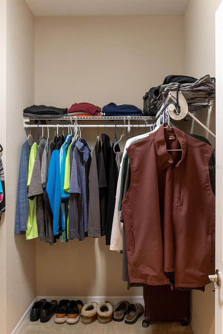
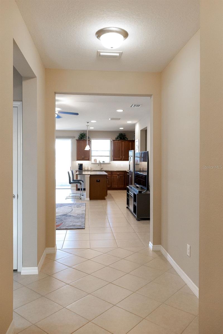
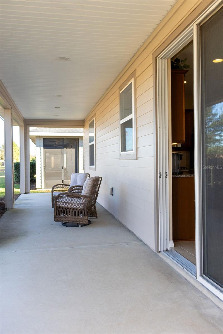
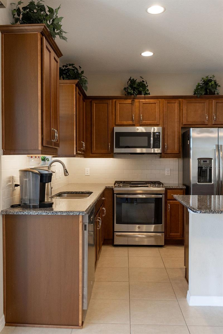
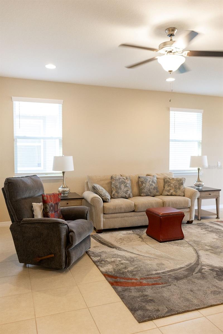
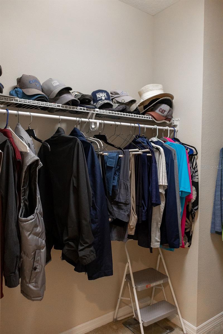
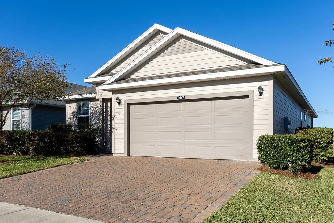
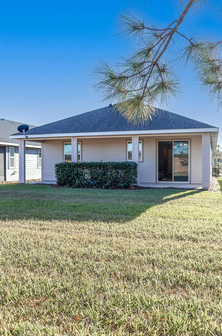
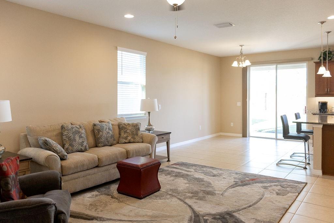
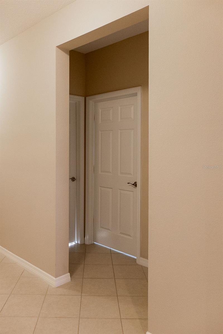
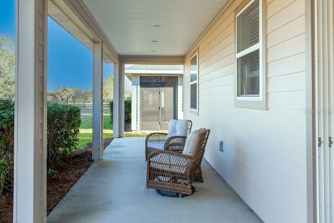
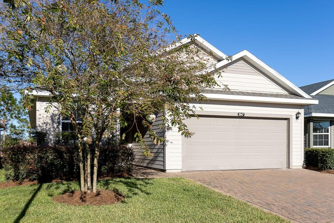
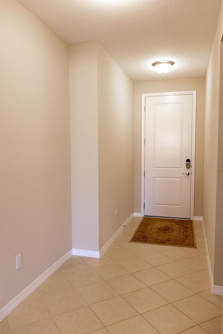
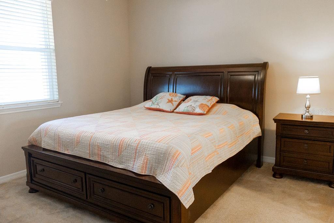
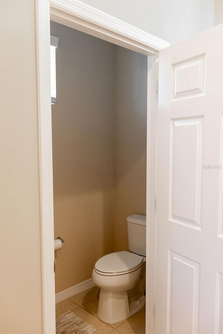
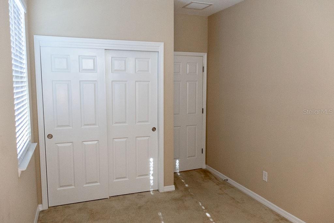
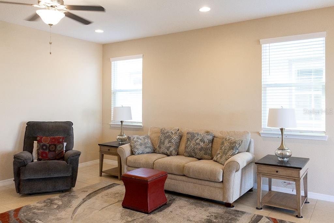
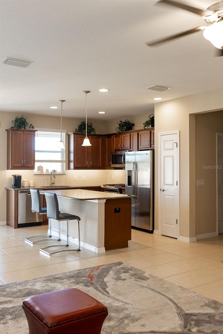
Active
3947 NW 46TH TER
$265,000
Features:
Property Details
Remarks
Welcome home to the beautiful northwest Ocala community of Ocala Preserve! This move-in ready, well-maintained home has everything you need to live in comfort and style. This 2-bedroom, 2-bathroom Shea Rome style home is spacious with its open-concept floorplan, including a combination dining and kitchen area. The kitchen boasts granite countertops and stainless-steel appliances. The sliding glass doors lead to a beautiful, covered lanai that is perfect for relaxing in the Florida breeze. To maximize privacy, the primary bedroom and guest bedroom are situated on opposite ends of the home. The lovely primary bathroom includes a walk-in shower, double granite-top vanity sinks, walk-in closet, linen closet and private water area. In addition, this home includes a bonus room that can be utilized as an office or den! Ocala Preserve offers a playground full of amenities, 20 miles of serene bike trails, fitness center, 18-hole championship golf course, the Salted Brick Restaurant, tennis and pickle ball courts, resort style pools, day spa & more! This home is located in the ALL-AGES phase of Ocala Preserve with no CDD. Schedule your showing today!
Financial Considerations
Price:
$265,000
HOA Fee:
1583.64
Tax Amount:
$4232
Price per SqFt:
$182.26
Tax Legal Description:
SEC 34 TWP 14 RGE 21 PLAT BOOK 012 PAGE 102 OCALA PRESERVE PHASE 2 LOT 1067
Exterior Features
Lot Size:
6098
Lot Features:
N/A
Waterfront:
No
Parking Spaces:
N/A
Parking:
N/A
Roof:
Shingle
Pool:
No
Pool Features:
N/A
Interior Features
Bedrooms:
2
Bathrooms:
2
Heating:
Natural Gas
Cooling:
Central Air
Appliances:
Dishwasher, Disposal, Dryer, Electric Water Heater, Microwave, Range, Refrigerator, Washer, Water Purifier
Furnished:
No
Floor:
Carpet, Ceramic Tile
Levels:
One
Additional Features
Property Sub Type:
Single Family Residence
Style:
N/A
Year Built:
2019
Construction Type:
Vinyl Siding
Garage Spaces:
Yes
Covered Spaces:
N/A
Direction Faces:
Southwest
Pets Allowed:
No
Special Condition:
None
Additional Features:
Other
Additional Features 2:
Per the HOA, all incoming residents are required to apply for approval.
Map
- Address3947 NW 46TH TER
Featured Properties