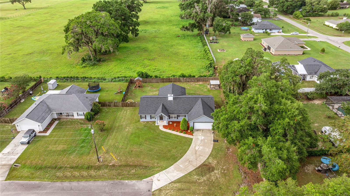
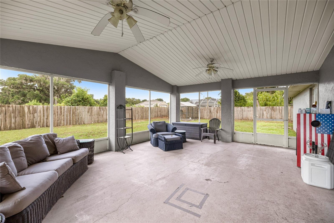
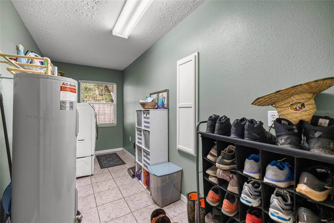
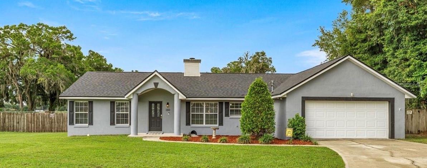

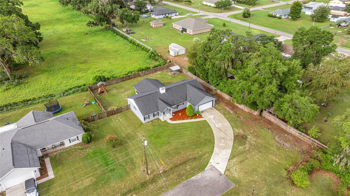
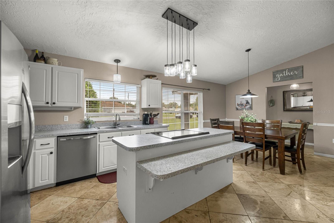
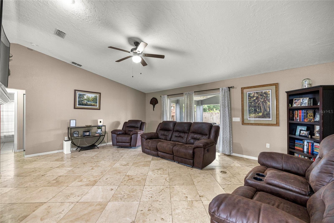
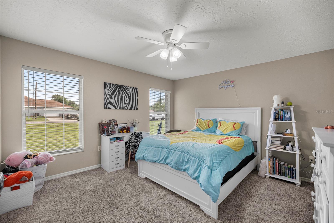
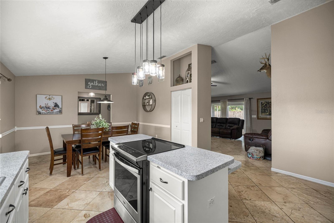
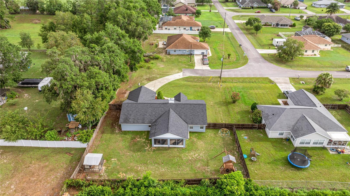
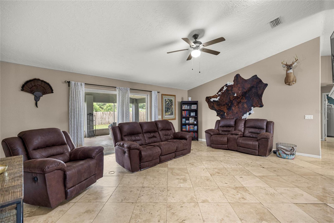

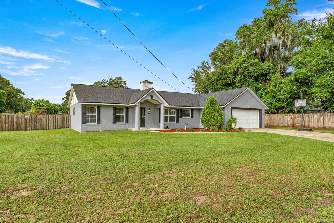

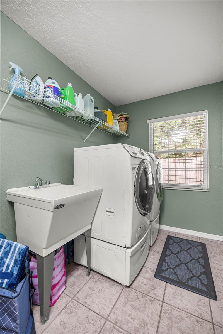
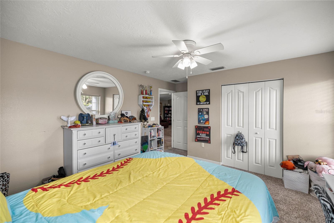
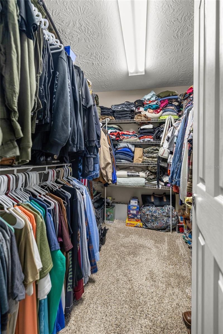

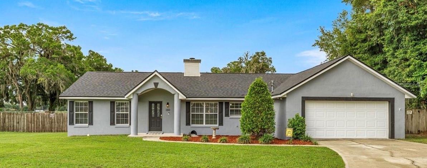
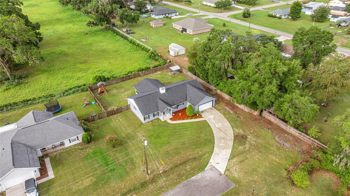
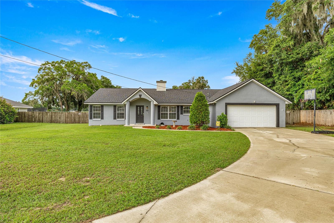
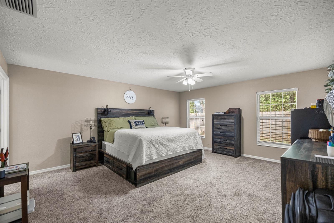
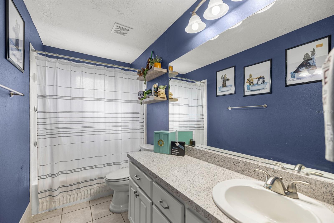
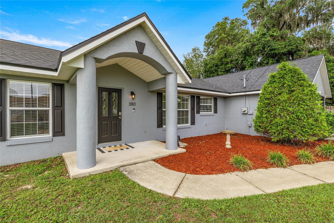
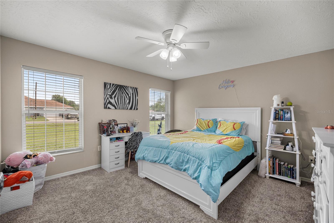
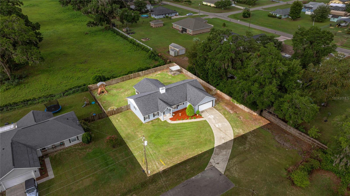
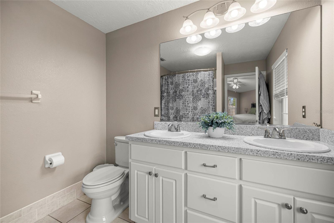
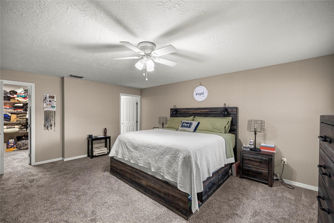
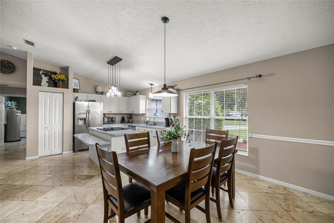
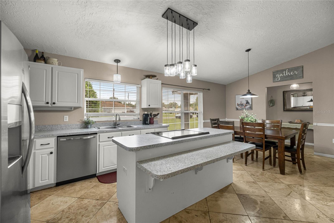
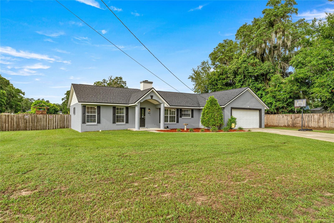
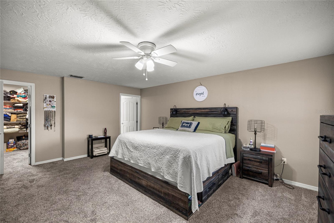
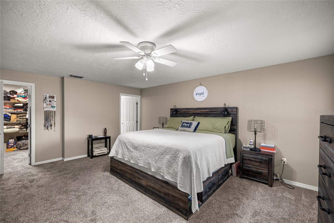
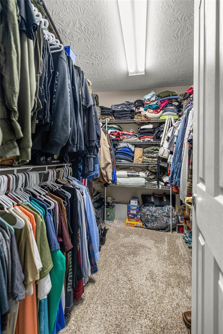
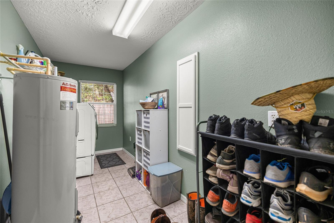
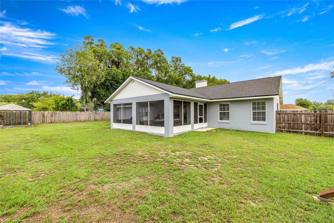
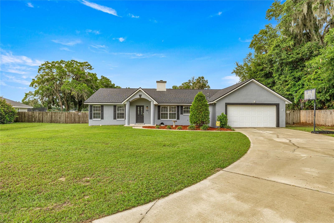
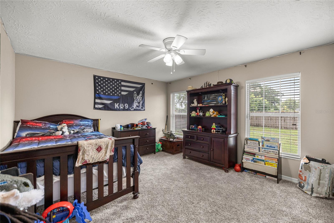
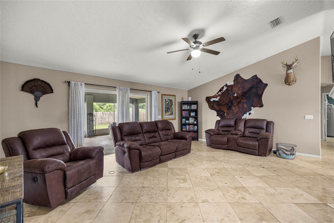

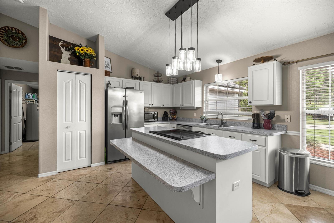
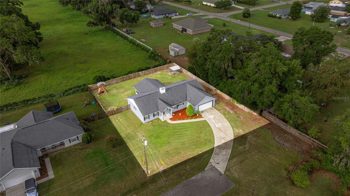
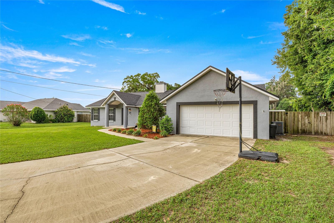
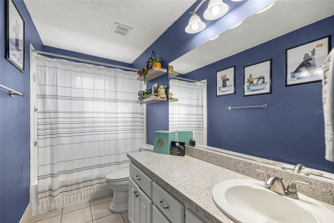
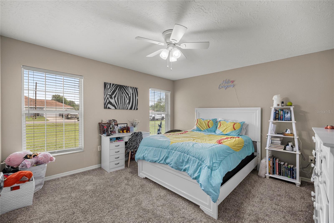

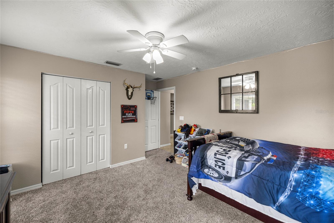
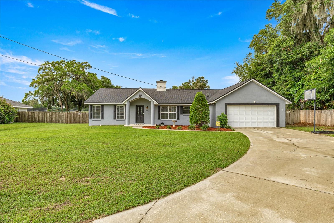
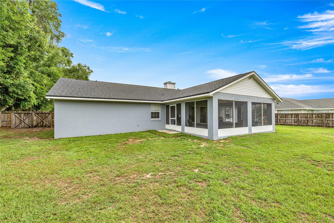
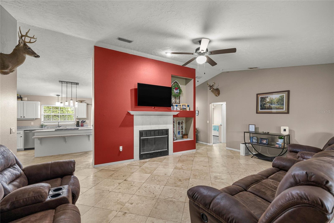
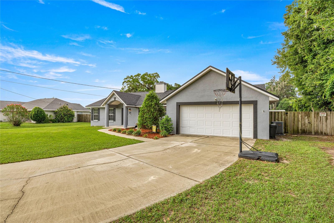

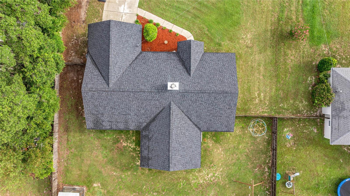
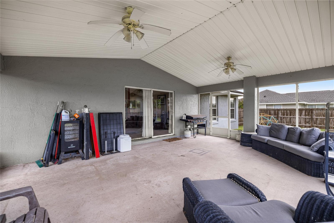

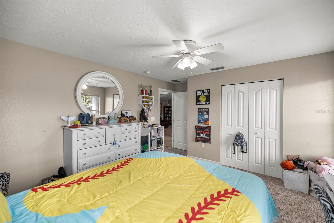
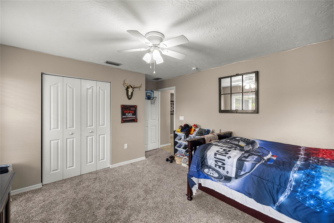
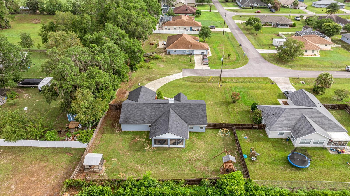
Active
380 NE 53RD ST
$319,999
Features:
Property Details
Remarks
Welcome to this beautifully maintained 3-bedroom, 2-bathroom BLOCK home in Coventry, offering over 1,900 square feet of open and airy living space. Located in a desirable Northeast Ocala community with no HOA, this split floor plan design ensures both privacy and functionality—perfect for families or those who love to entertain. Situated on an oversized end lot with only one neighboring home, this property provides added privacy and space to enjoy outdoor living. The open-concept layout features a spacious dining area that flows seamlessly into the living and kitchen areas that feature a large cooking island and stainless appliances, ideal for gatherings and everyday living. The primary suite is generously sized with a large walk-in closet and an en-suite bathroom featuring a double vanity for added convenience. Additional highlights include a 2022 roof, ample natural light, and a layout designed for comfort and ease. The screened in patio is oversized and measure at 20x16. NEW Fully fenced home for your privacy. FRESH paint throughout. Located just minutes from Downtown Ocala, shopping, dining, and parks, this home combines peaceful neighborhood living with close proximity to city amenities. Don’t miss your chance to own this gem in a prime location—schedule your showing today! This home is eligible for USDA financing!
Financial Considerations
Price:
$319,999
HOA Fee:
N/A
Tax Amount:
$1786.96
Price per SqFt:
$166.32
Tax Legal Description:
SEC 29 TWP 14 RGE 22 PLAT BOOK Z PAGE 101 COVENTRY BLK D LOT 1
Exterior Features
Lot Size:
14810
Lot Features:
Corner Lot
Waterfront:
No
Parking Spaces:
N/A
Parking:
N/A
Roof:
Shingle
Pool:
No
Pool Features:
N/A
Interior Features
Bedrooms:
3
Bathrooms:
2
Heating:
Central
Cooling:
Central Air
Appliances:
Dishwasher, Microwave, Range, Refrigerator
Furnished:
Yes
Floor:
Carpet, Tile
Levels:
One
Additional Features
Property Sub Type:
Single Family Residence
Style:
N/A
Year Built:
1999
Construction Type:
Block, Concrete, Stucco
Garage Spaces:
Yes
Covered Spaces:
N/A
Direction Faces:
North
Pets Allowed:
Yes
Special Condition:
None
Additional Features:
Lighting, Other, Sliding Doors
Additional Features 2:
N/A
Map
- Address380 NE 53RD ST
Featured Properties