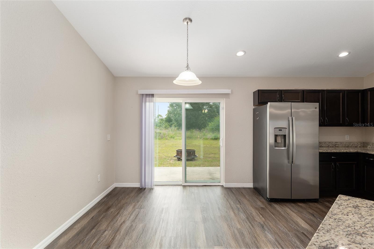
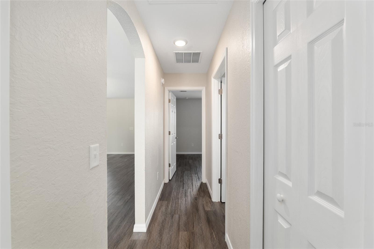
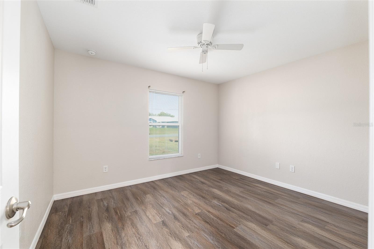
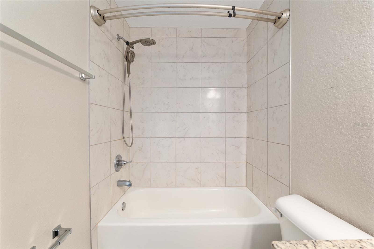
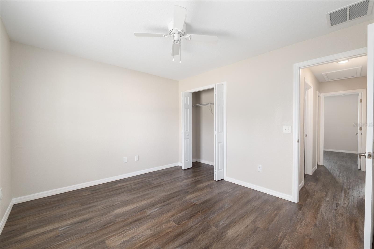
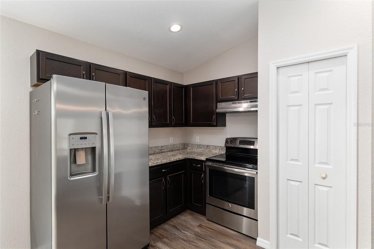
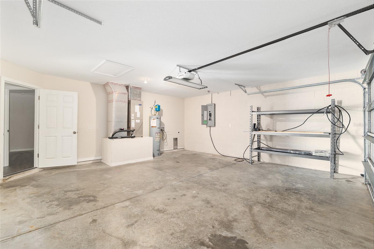
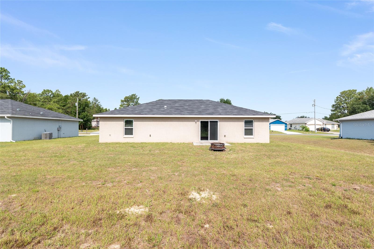
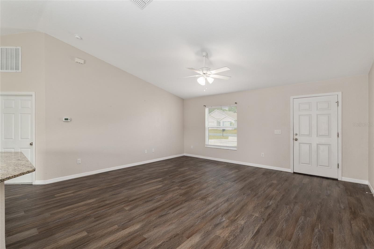
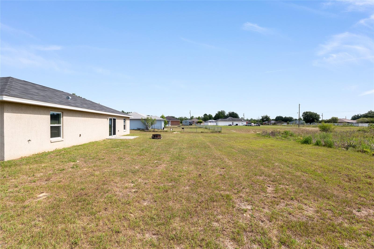
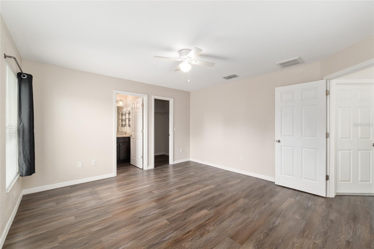
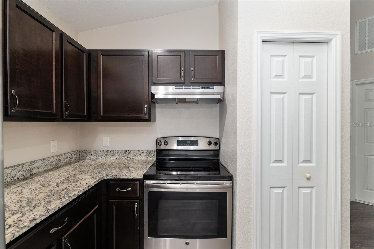
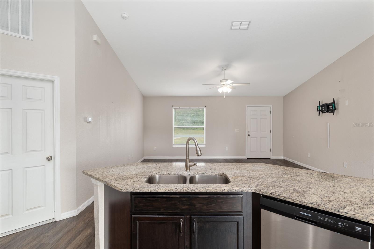
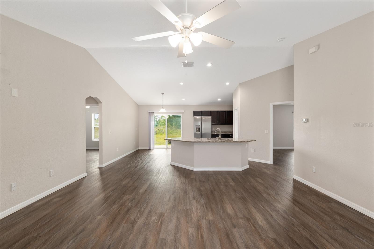
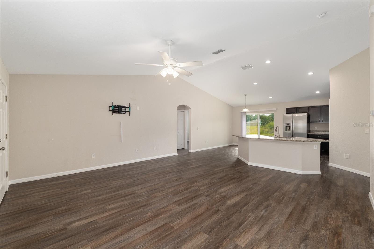
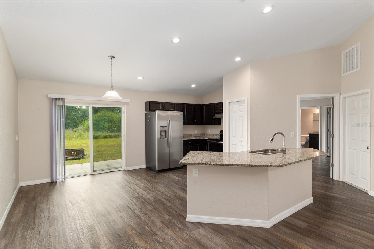
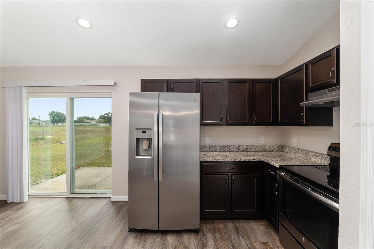
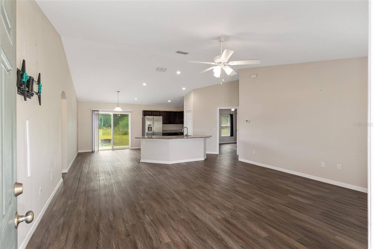
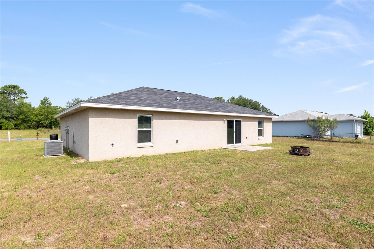
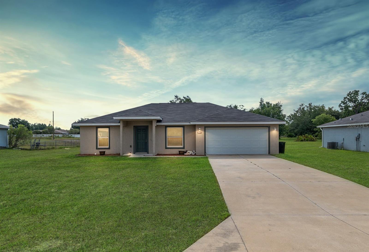
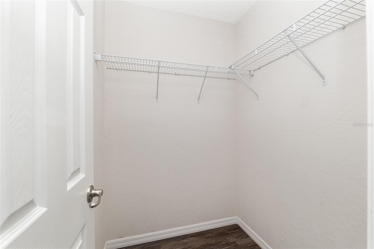
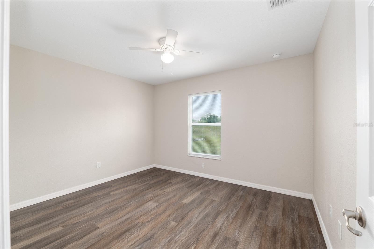
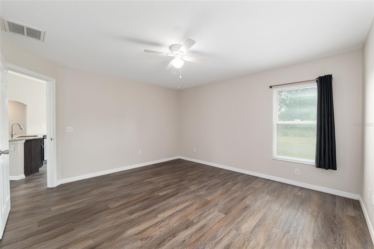
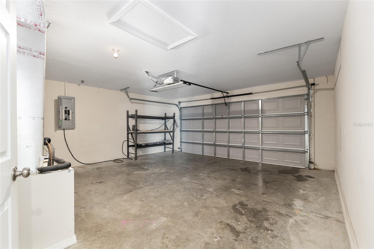
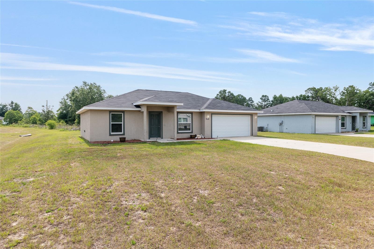
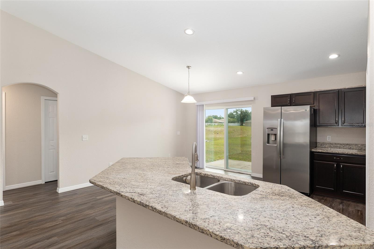
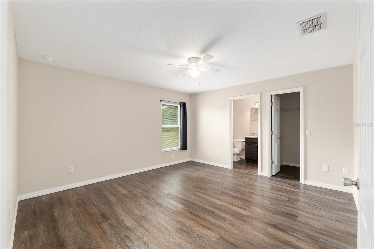
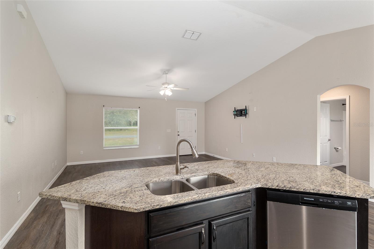
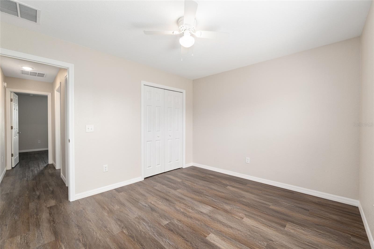
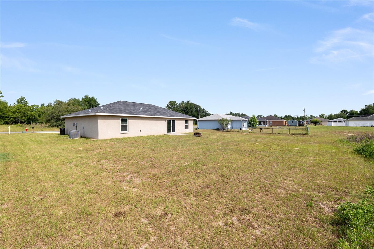
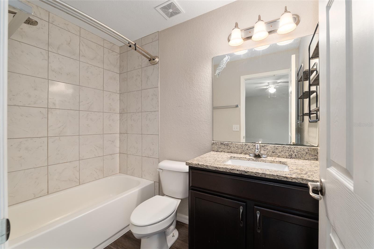
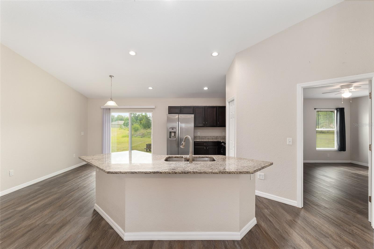
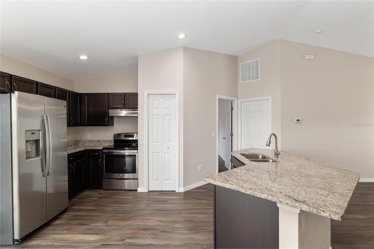
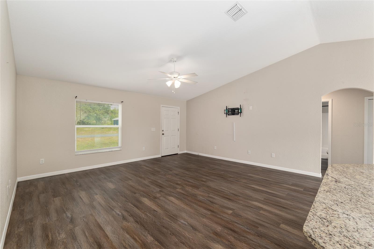
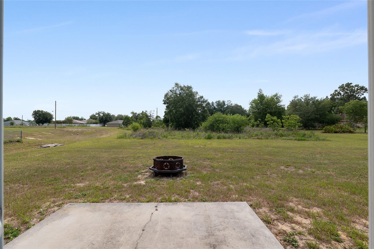
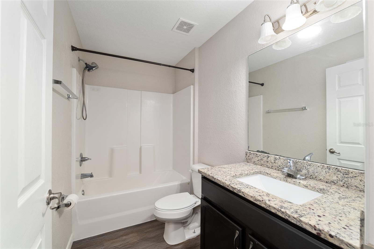
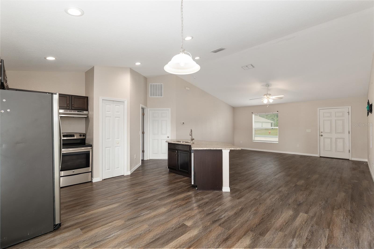
Active
6561 SW 129TH LOOP
$250,000
Features:
Property Details
Remarks
Step into the perfect blend of style, comfort, and convenience with this move-in-ready 3-bedroom, 2-bath split plan home! Priced right for immediate occupancy, this 2020-built gem boasts vaulted ceilings, recessed LED downlighting, luxury vinyl plank flooring, ceiling fans, and window blinds throughout, complemented by a versatile neutral color palette. Designed for effortless living, the open floor plan features a spacious family room seamlessly flowing into the dining area and kitchen. The modern kitchen impresses with bar-height seating, sleek granite countertops, a stainless steel appliance package, a pantry for extra storage, and glass sliders that lead to a generous backyard, perfect for outdoor gatherings. The primary suite offers a tranquil retreat with a large walk-in closet and an ensuite bath featuring a granite-topped vanity and a tile-lined shower. Nestled just a few miles south of SR 200 in Southwest Ocala, this charming community provides a peaceful country setting while remaining just minutes from I-75 and The Villages. Enjoy a prime location with easy access to shopping, dining, medical facilities, and public parks, ensuring convenience at every turn. Don't miss your chance to make this beautiful home yours!
Financial Considerations
Price:
$250,000
HOA Fee:
N/A
Tax Amount:
$3515.32
Price per SqFt:
$186.15
Tax Legal Description:
SEC 05 TWP 17 RGE 21 PLAT BOOK O PAGE 194 MARION OAKS UNIT 10 BLK 885 LOT 4
Exterior Features
Lot Size:
10019
Lot Features:
N/A
Waterfront:
No
Parking Spaces:
N/A
Parking:
N/A
Roof:
Shingle
Pool:
No
Pool Features:
N/A
Interior Features
Bedrooms:
3
Bathrooms:
2
Heating:
Central, Electric, Heat Pump
Cooling:
Central Air
Appliances:
Dishwasher, Electric Water Heater, Range, Range Hood, Refrigerator
Furnished:
No
Floor:
Luxury Vinyl
Levels:
One
Additional Features
Property Sub Type:
Single Family Residence
Style:
N/A
Year Built:
2020
Construction Type:
Block, Concrete, Stucco
Garage Spaces:
Yes
Covered Spaces:
N/A
Direction Faces:
West
Pets Allowed:
No
Special Condition:
None
Additional Features:
Private Mailbox
Additional Features 2:
N/A
Map
- Address6561 SW 129TH LOOP
Featured Properties