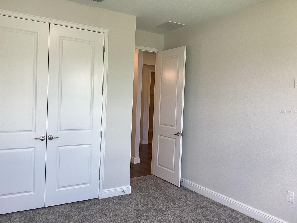
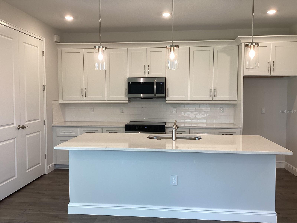
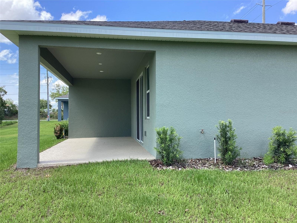
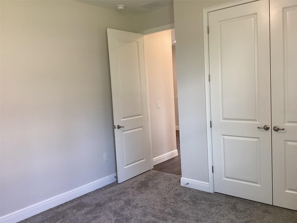
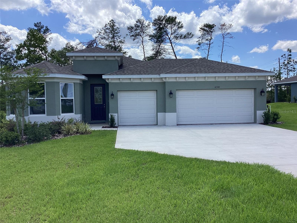
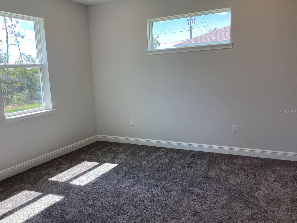
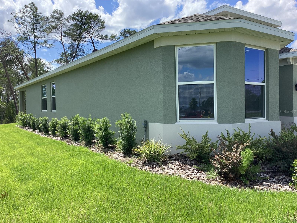
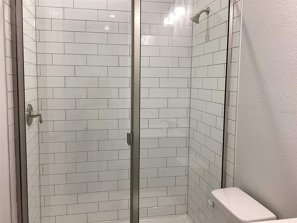
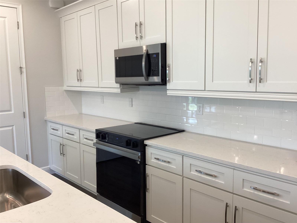
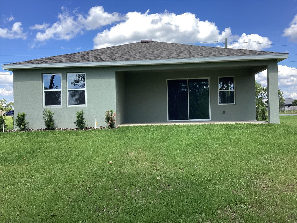
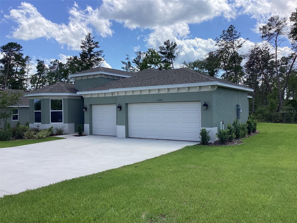
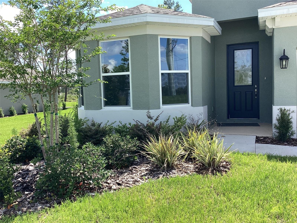
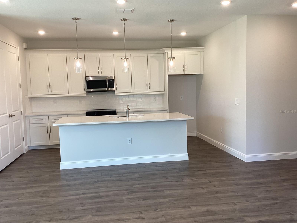
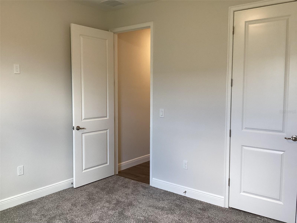
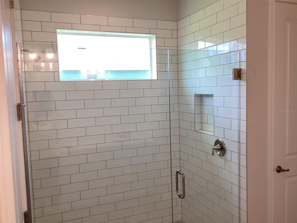
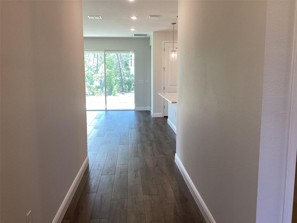
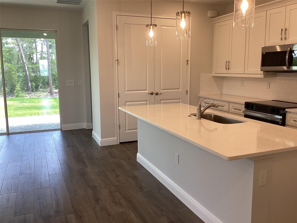
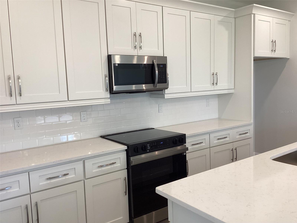
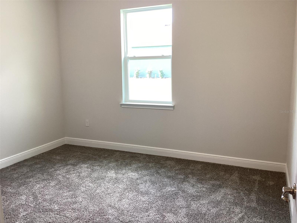
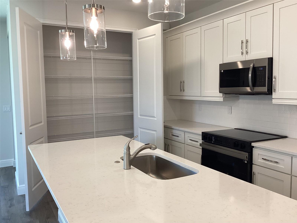
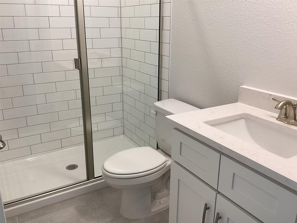
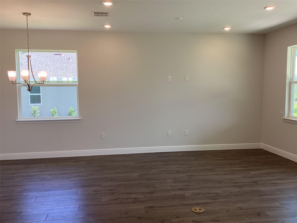
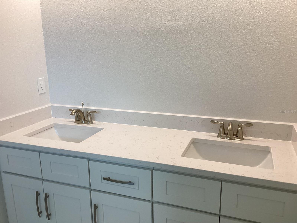
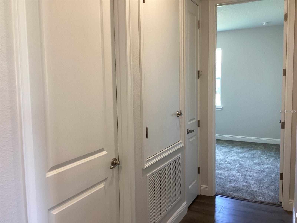
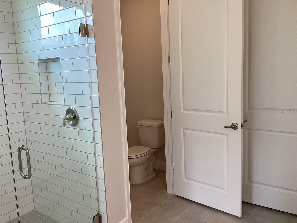
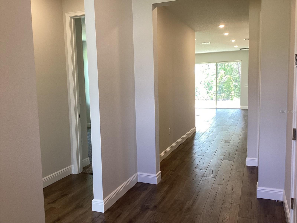
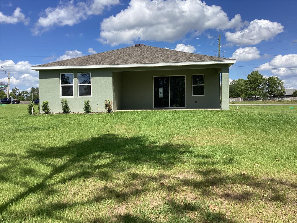
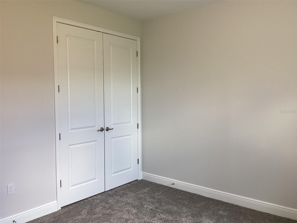
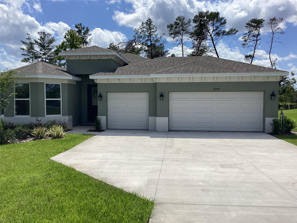
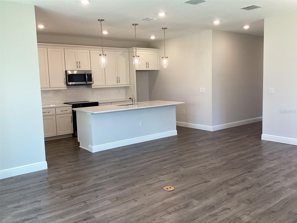
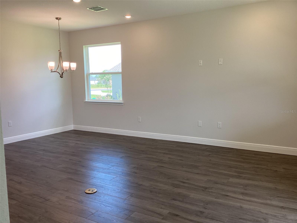
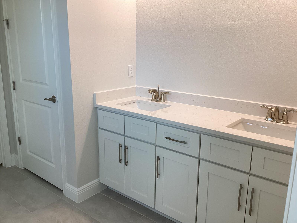
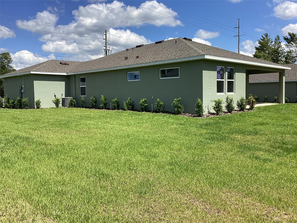
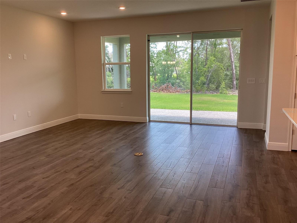
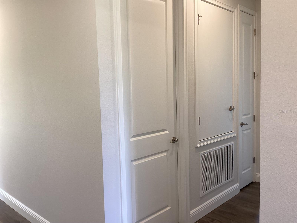
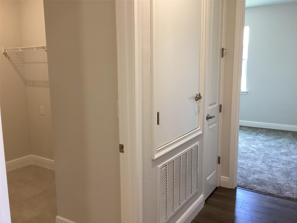
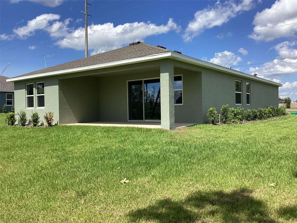
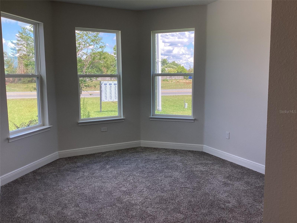
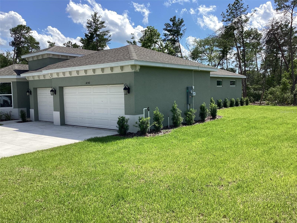
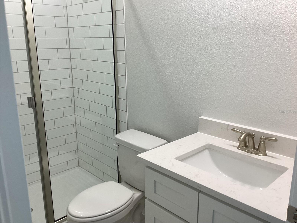
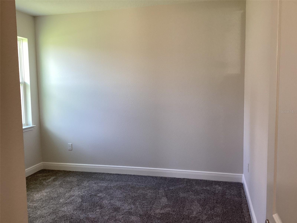
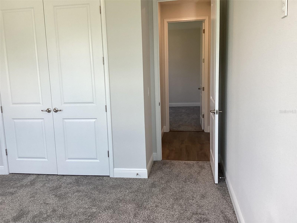
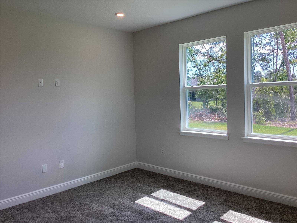
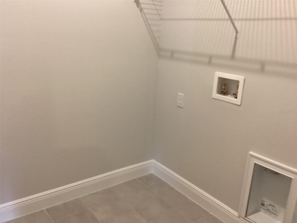
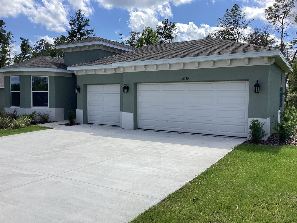
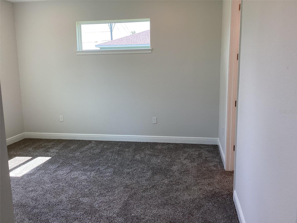
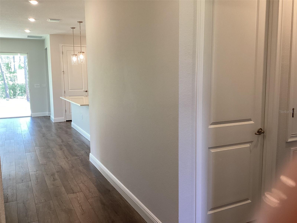
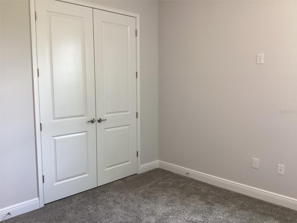
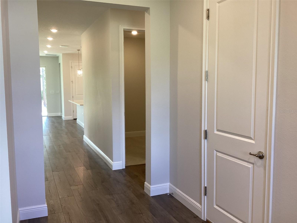
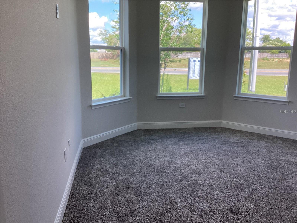
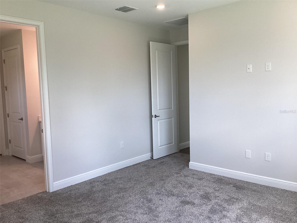
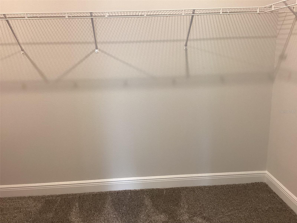
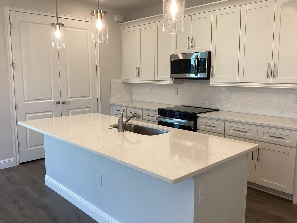
Active
10540 SW 49TH AVENUE RD
$315,000
Features:
Property Details
Remarks
One or more photo(s) has been virtually staged. Builder is offering 8K for closing cost with his preferred lender. By award-winning Spire Homes winner of the 2024 Home Owner Mark Excellence Best Customer Experience – This Aruba model is where affordable luxury meets thoughtful design! This stunning 3-bedroom, 2-bath home with a dedicated office and spacious 3-car garage features an open-concept floorplan perfect for modern living. The gourmet kitchen boasts quartz countertops, a large island with stainless undermount sink, subway tile backsplash, shaker-style soft-close cabinetry, 42” uppers with crown molding, and Samsung stainless steel appliances. The elegant great room flows seamlessly to the dining area and out to a covered lanai, perfect for entertaining. The private owner’s suite offers a large bedroom, luxury bath with dual vanities, walk-in shower, private water closet, and oversized walk-in closet. Two additional bedrooms include generous built-in closets conveniently locate is a beautifully finished second bath. Additional highlights include a bright office located in the front of the home with 3 large windows for plenty of natural light to work in, spacious laundry room, the home offers 10mm laminate flooring throughout living areas, carpet in bedrooms and office, 12 x 24 ceramic plank floor tile in bathrooms and laundry, 8' high hollow core interior doors, structured wiring distribution center for DATA, and flush LED lighting throughout. Exterior features include professional landscaping with irrigation, a steel-panel garage door with opener, and an 8’ fiberglass front door. Energy-efficient systems include Carrier SEER 2 A/C with heat pump, Honeywell Wi-Fi thermostat, and a 40-gallon water heater. This home blends elegance, functionality, and quality—schedule your showing today!
Financial Considerations
Price:
$315,000
HOA Fee:
60
Tax Amount:
$911.62
Price per SqFt:
$164.06
Tax Legal Description:
SEC 28 TWP 16 RGE 21 PLAT BOOK N PAGE 086 KINGSLAND COUNTRY ESTATES WHISPERING PINES BLK 2 LOTS 30.31
Exterior Features
Lot Size:
20038
Lot Features:
N/A
Waterfront:
No
Parking Spaces:
N/A
Parking:
N/A
Roof:
Shingle
Pool:
No
Pool Features:
N/A
Interior Features
Bedrooms:
3
Bathrooms:
2
Heating:
Central, Electric, Heat Pump
Cooling:
Central Air, Humidity Control
Appliances:
Dishwasher, Disposal, Electric Water Heater, Microwave, Range
Furnished:
Yes
Floor:
Carpet, Ceramic Tile, Laminate
Levels:
One
Additional Features
Property Sub Type:
Single Family Residence
Style:
N/A
Year Built:
2024
Construction Type:
Block, Stucco
Garage Spaces:
Yes
Covered Spaces:
N/A
Direction Faces:
East
Pets Allowed:
No
Special Condition:
None
Additional Features:
Lighting, Sidewalk, Sliding Doors
Additional Features 2:
N/A
Map
- Address10540 SW 49TH AVENUE RD
Featured Properties