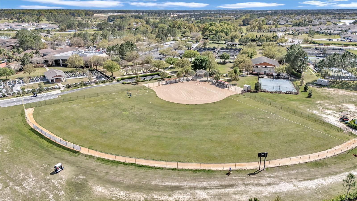

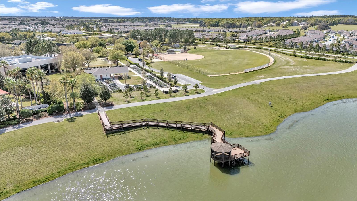
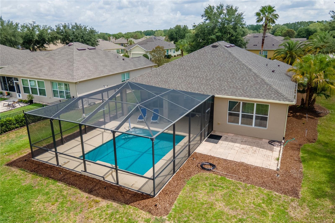















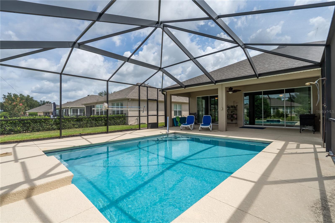
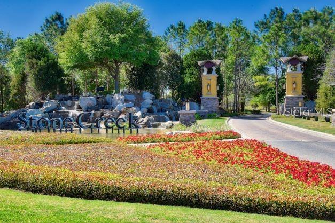


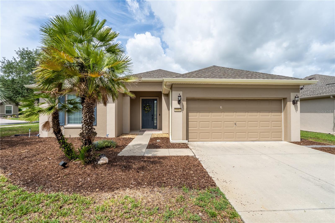






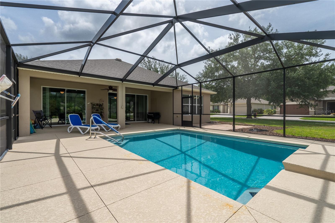

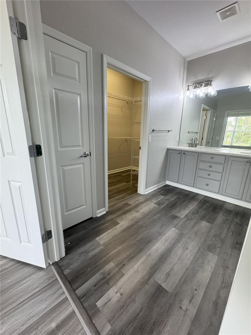
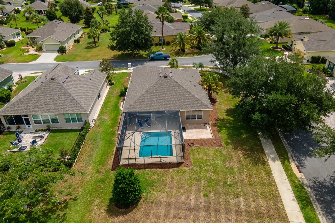










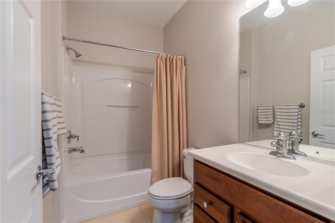






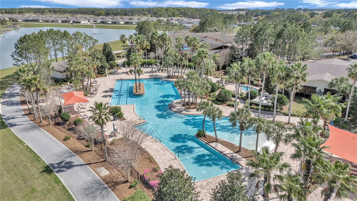

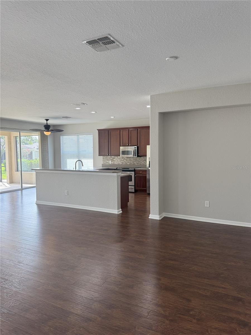



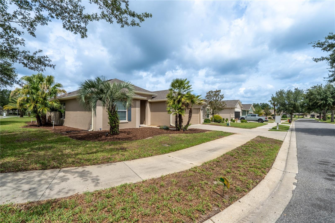
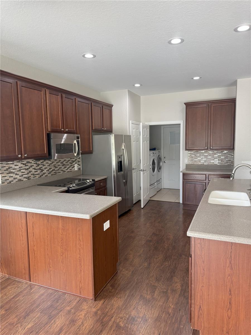

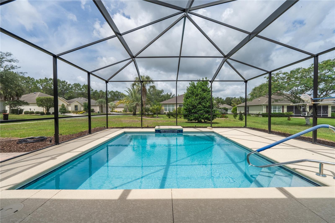

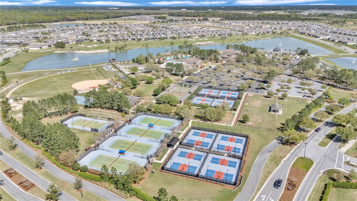





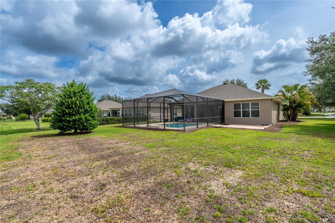

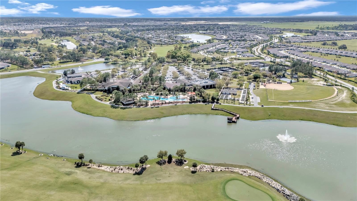






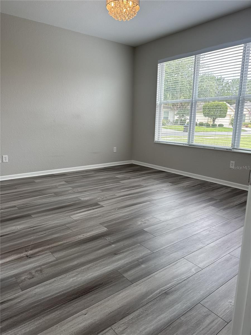


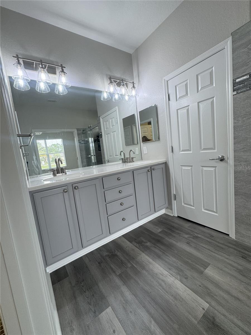






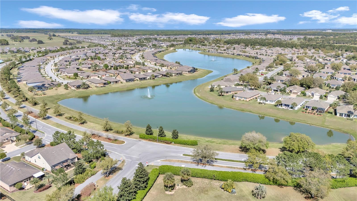



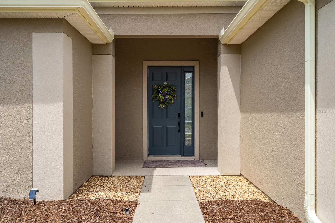
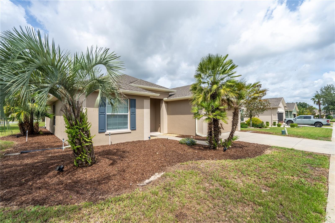
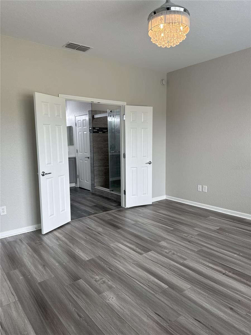

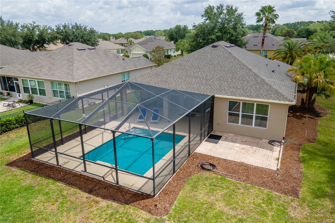



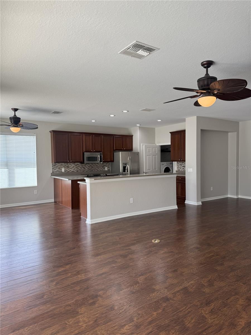





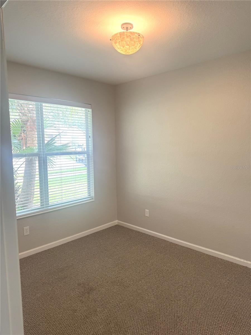



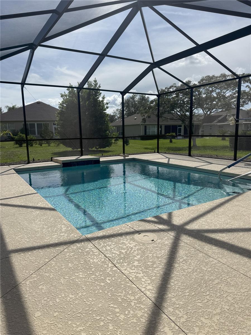







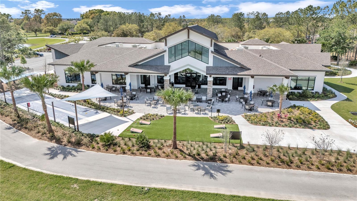
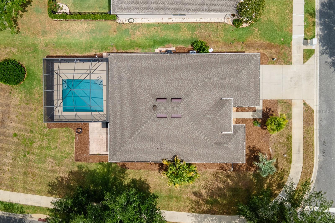
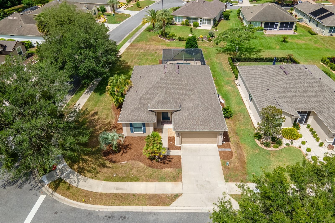







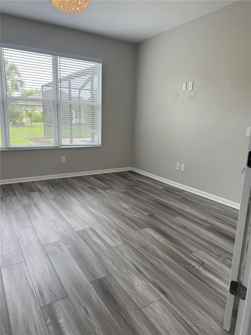


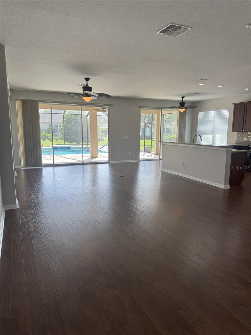








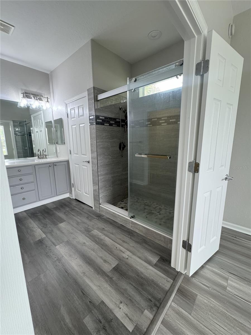



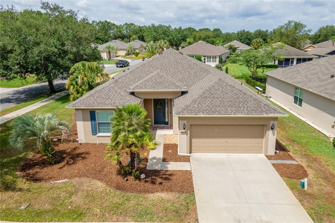


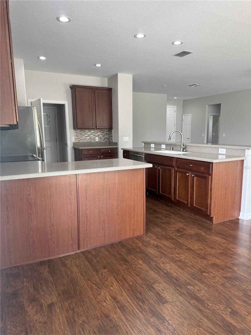






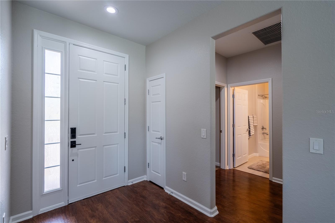
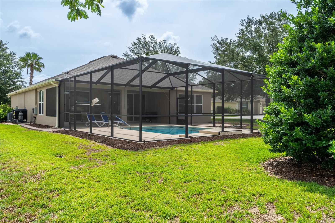

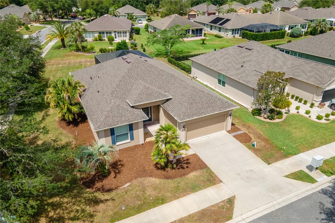



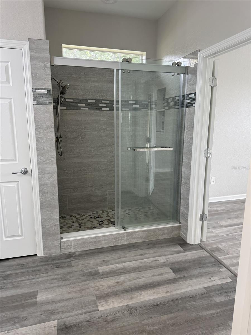


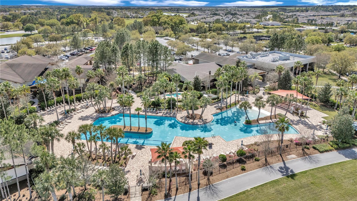
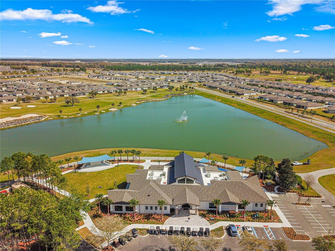



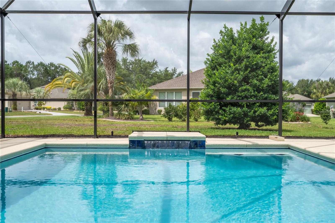






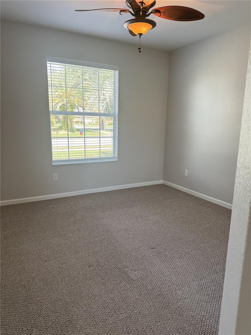

Active
6984 SW 94TH CT
$449,921
Features:
Property Details
Remarks
Beautiful Home with saltwater pool in Stone Creek - Del Webb 55+ Community. Welcome to resort-style living in this 1736sf, 3-bedroom, 2-bathroom home located on a large corner lot. Designed for comfort and ease, this home features an open floor plan that seamlessly connects the living, dining, and kitchen areas – perfect for both relaxing and entertaining. The eat-in kitchen also has a breakfast bar and comes fully equipped with all appliances. The primary suite includes a walk-in shower, dual sinks and a generous walk-in closet. Step outside to your own private oasis – a sparkling saltwater pool (built in 1/2021) ideal for year-round enjoyment. The screened-in garage features a sleek epoxy floor and provides extra space for hobbies or storage. Additional upgrades include a whole-home water softener system, offering added convenience and comfort. Stone Creek by Del Webb offers incredible amenities including a public golf course, fitness center, resort-style pools, pickleball and tennis, and a vibrant social calendar. Enjoy the best of active adult living in a beautifully maintained, move-in ready home.
Financial Considerations
Price:
$449,921
HOA Fee:
250
Tax Amount:
$3272.98
Price per SqFt:
$259.17
Tax Legal Description:
SEC 11 TWP 16 RGE 20 PLAT BOOK 009 PAGE 194 STONE CREEK BY DEL WEBB-SEBASTIAN LOT 190
Exterior Features
Lot Size:
10890
Lot Features:
Corner Lot
Waterfront:
No
Parking Spaces:
N/A
Parking:
Garage Door Opener
Roof:
Shingle
Pool:
Yes
Pool Features:
Chlorine Free, Gunite, In Ground, Screen Enclosure
Interior Features
Bedrooms:
3
Bathrooms:
2
Heating:
Central, Heat Pump
Cooling:
Central Air
Appliances:
Dishwasher, Disposal, Dryer, Electric Water Heater, Microwave, Range, Refrigerator, Washer, Water Softener
Furnished:
Yes
Floor:
Carpet, Ceramic Tile, Hardwood, Laminate
Levels:
One
Additional Features
Property Sub Type:
Single Family Residence
Style:
N/A
Year Built:
2007
Construction Type:
Block, Stucco
Garage Spaces:
Yes
Covered Spaces:
N/A
Direction Faces:
South
Pets Allowed:
Yes
Special Condition:
None
Additional Features:
Outdoor Shower, Rain Gutters, Sliding Doors
Additional Features 2:
REFER TO HOA
Map
- Address6984 SW 94TH CT
Featured Properties