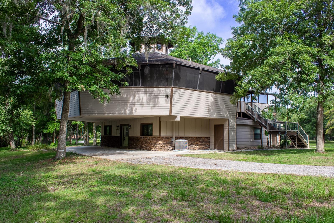
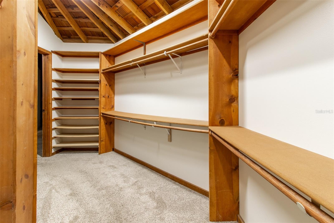
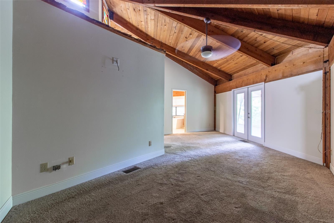
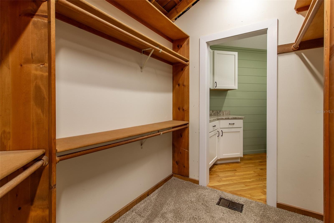
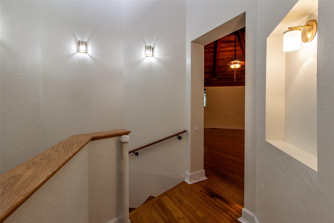
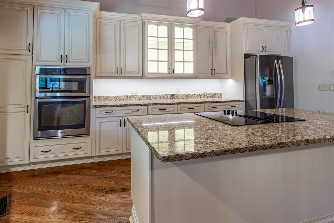
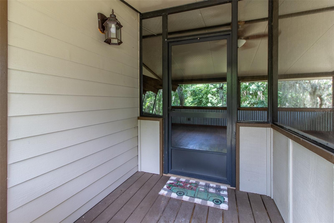
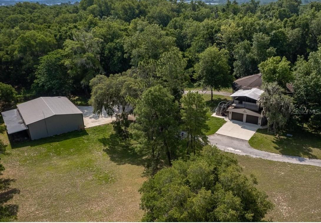
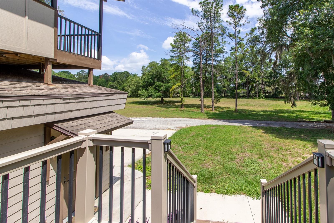
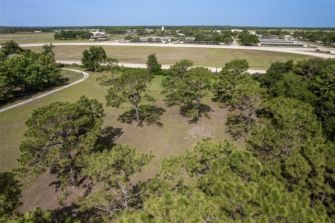
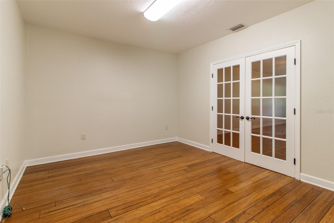
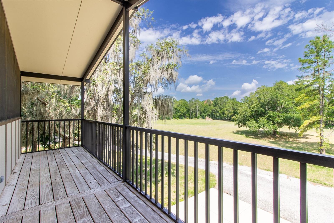
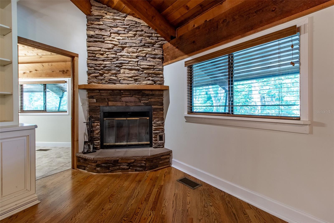
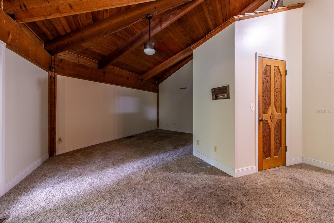
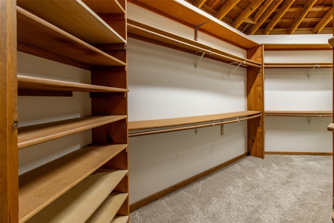
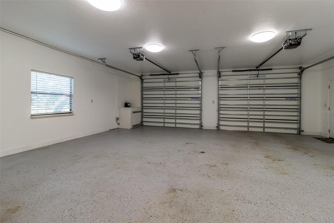
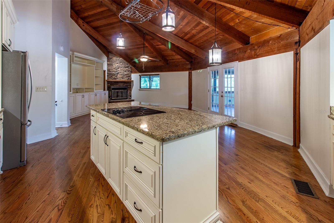
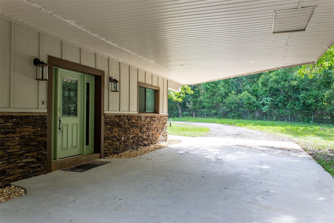
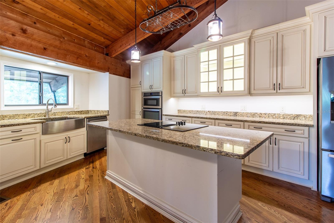
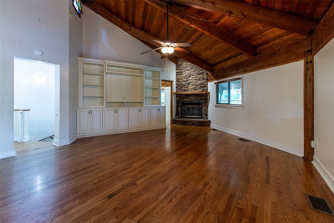
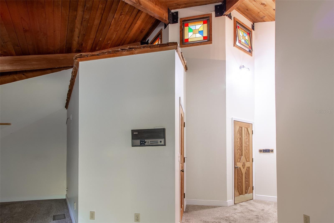
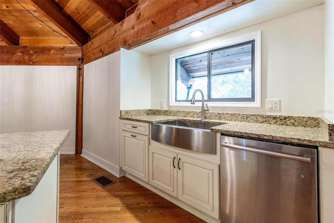
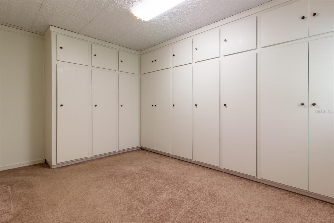
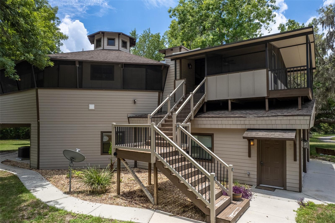
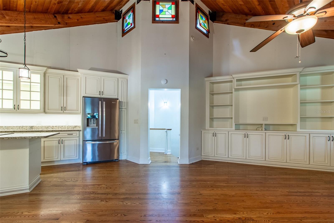
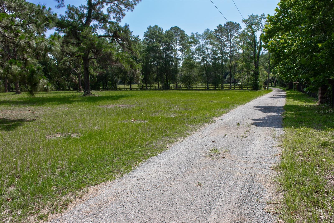
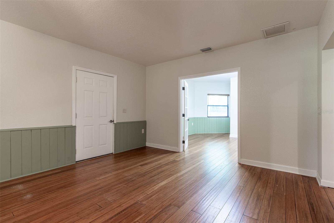
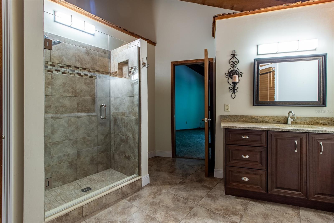
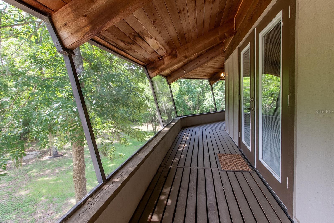
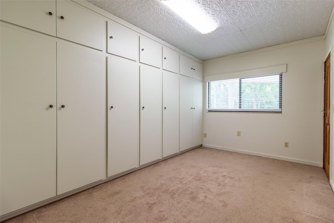
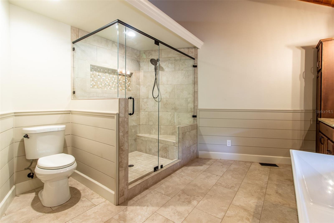
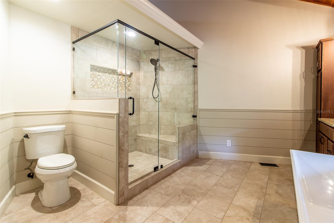
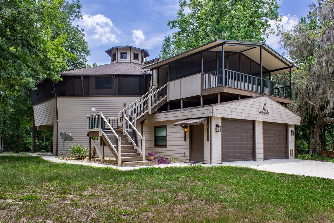
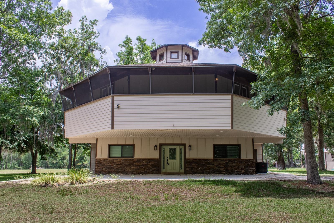
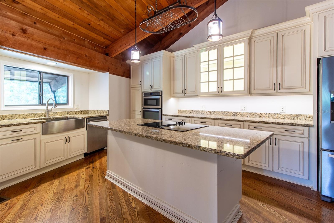
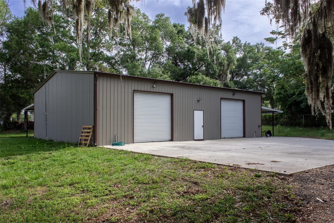
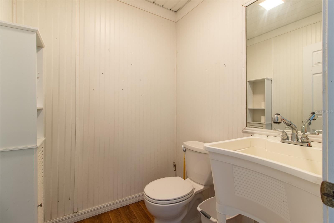
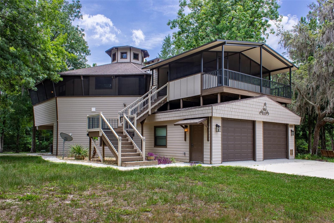
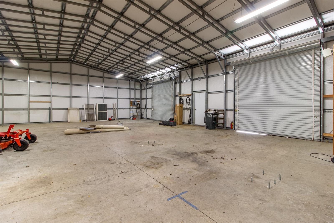
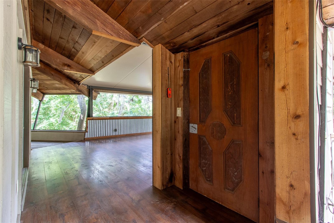
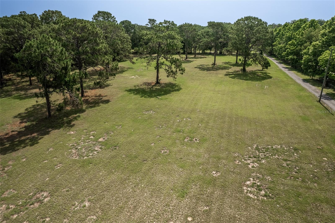
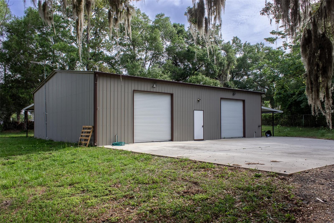
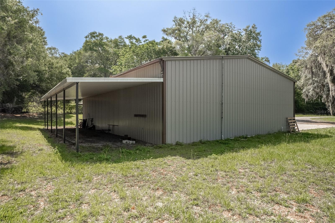
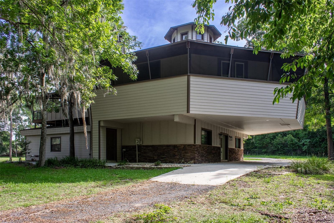
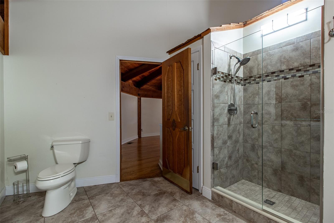
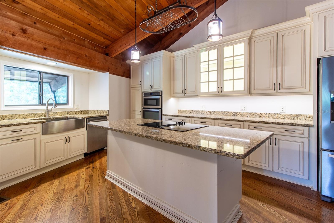
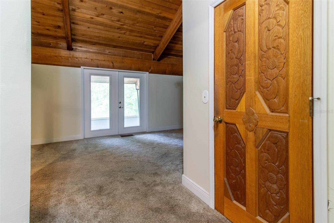
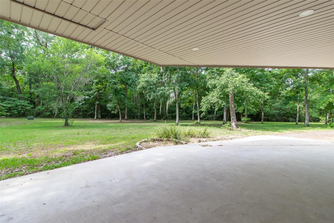
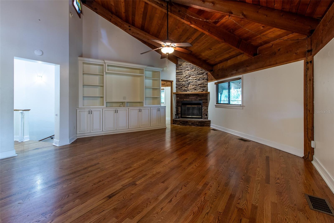
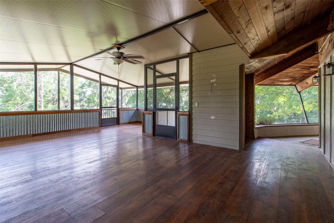
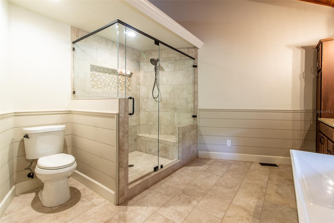
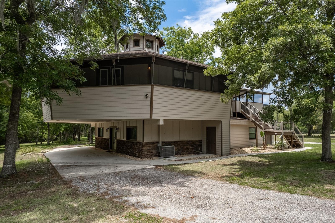
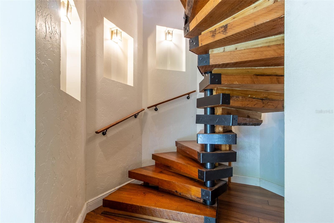
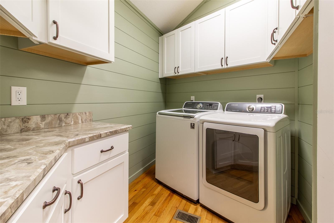
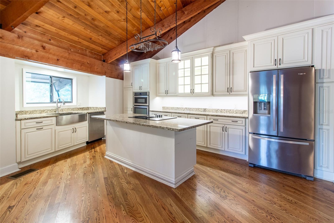
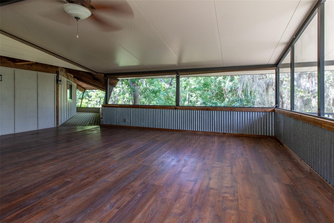
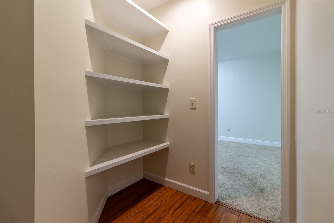
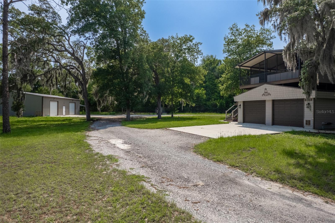
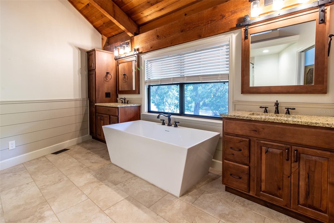
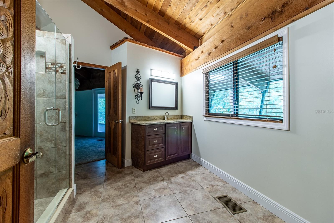
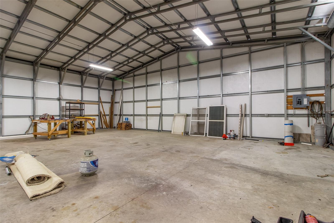
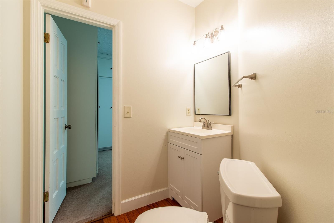
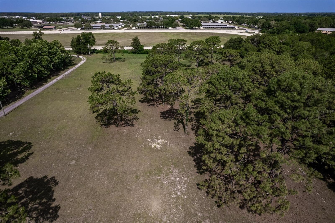
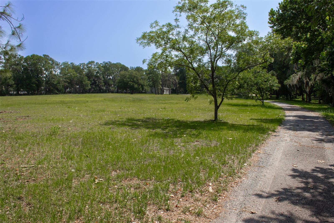
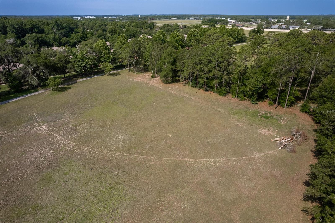
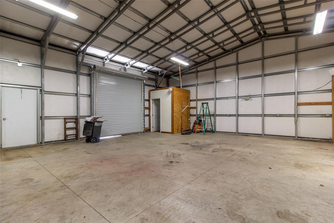
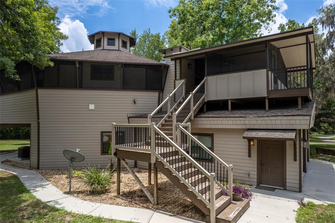
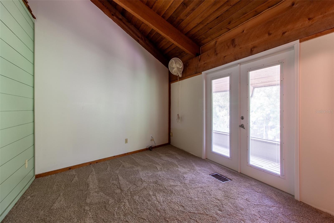
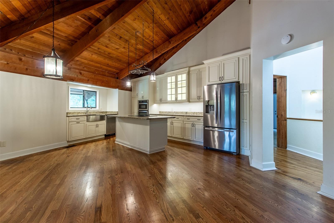
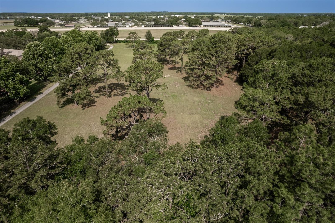
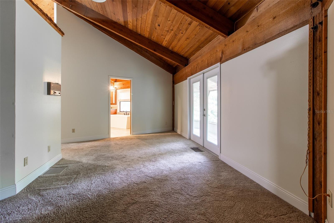
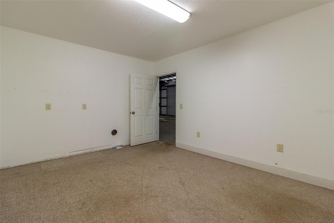
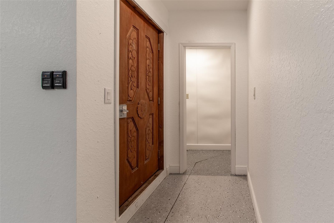
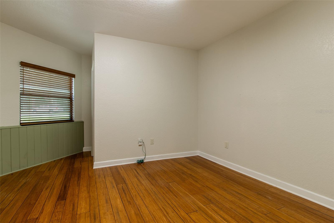
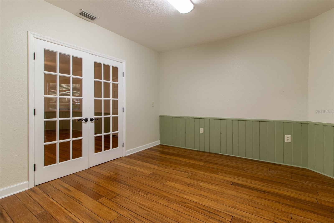
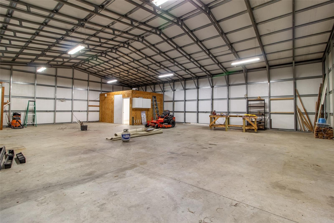
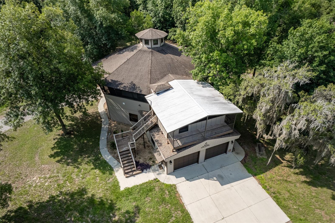
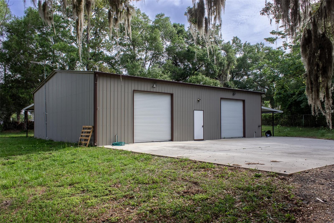
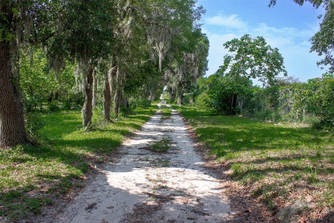
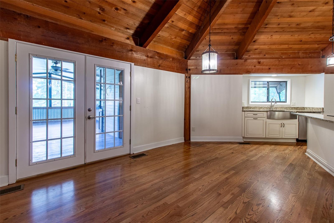
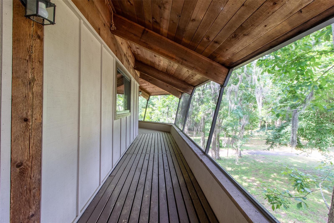
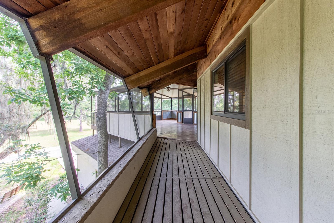
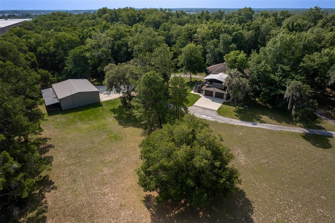
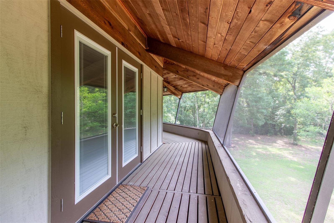
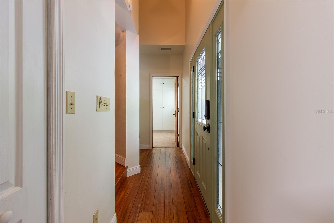
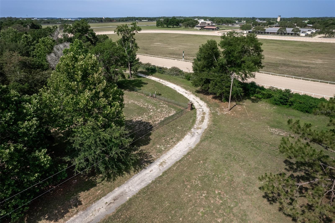
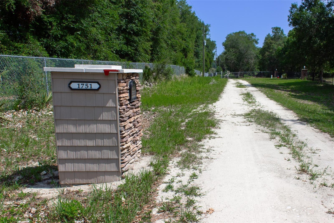
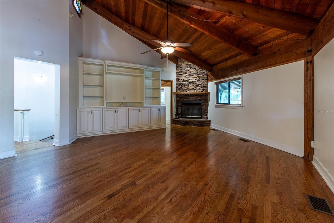
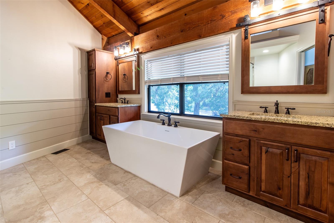
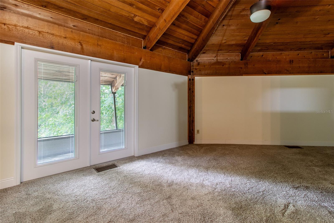

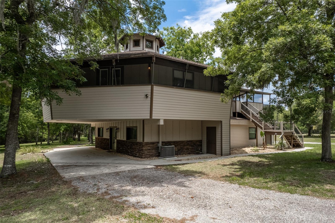
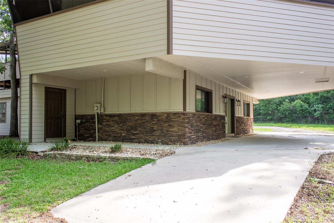
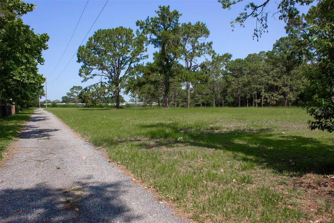
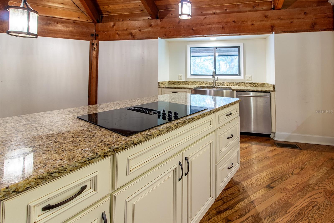
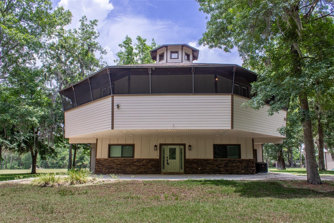
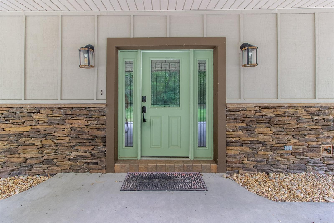
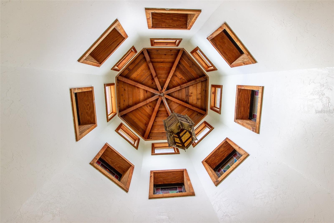
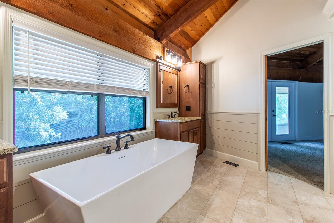
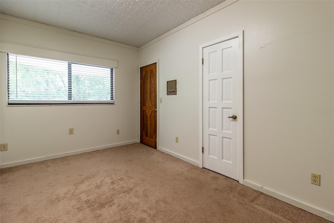
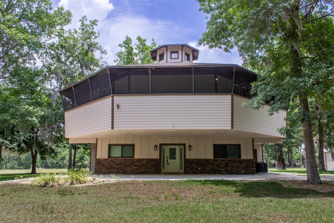
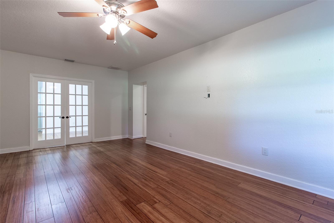
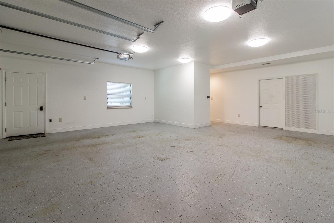
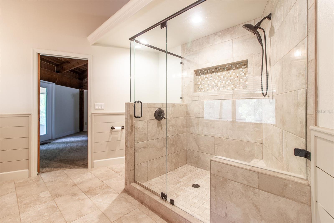
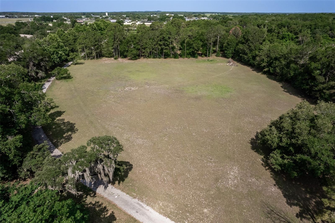
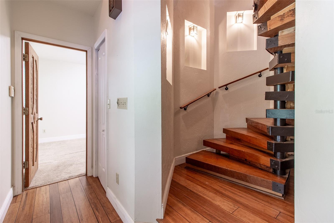
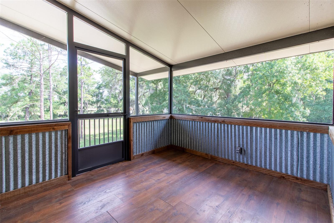
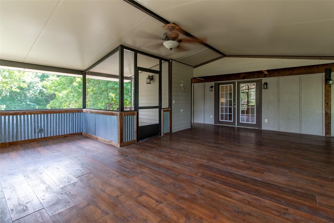

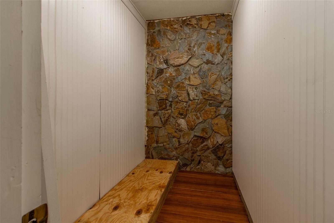
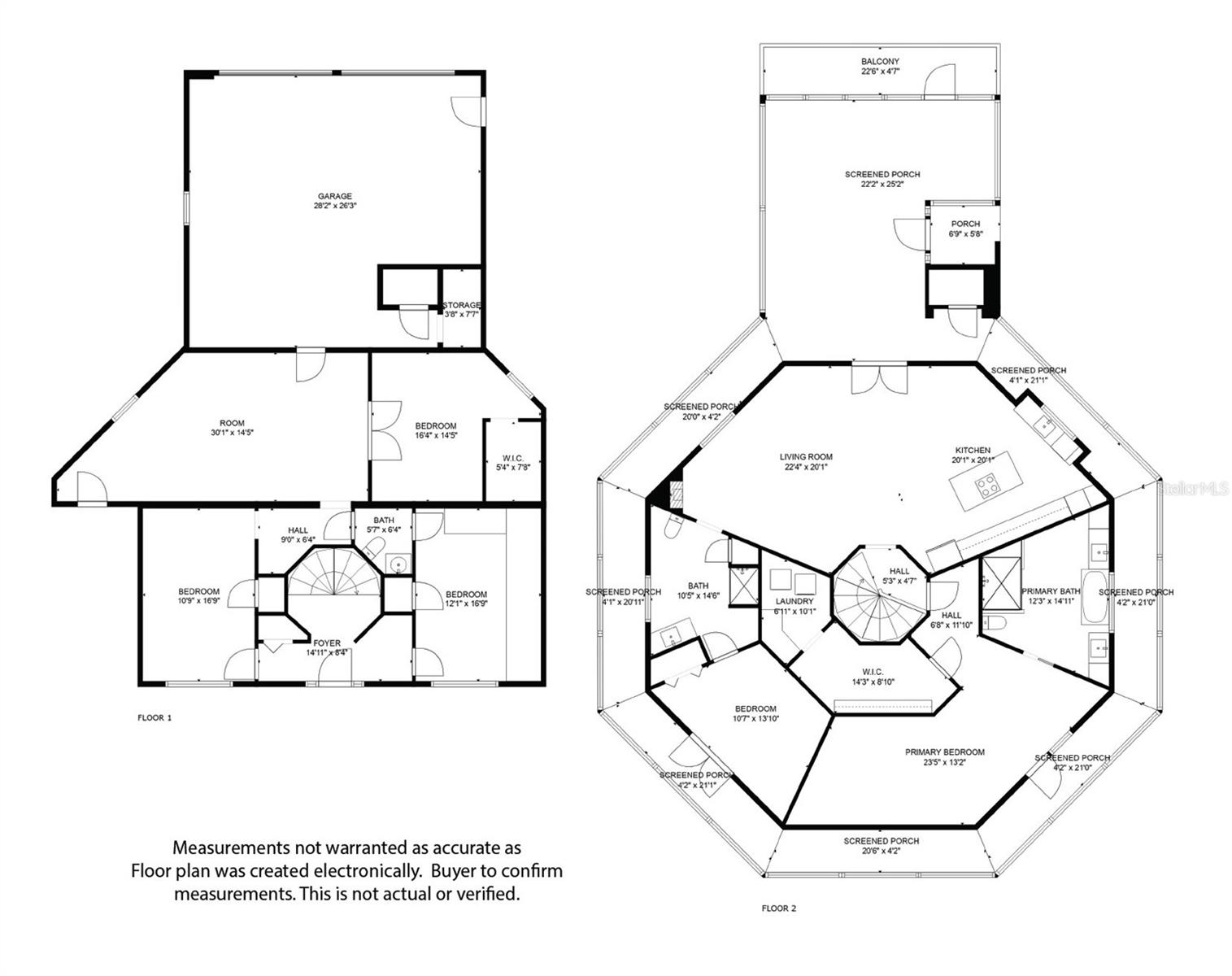
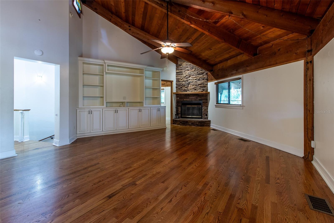
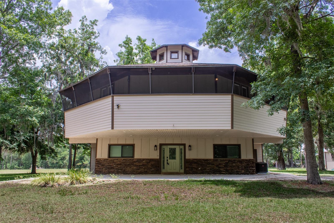
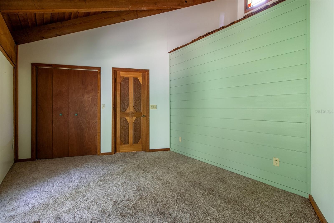
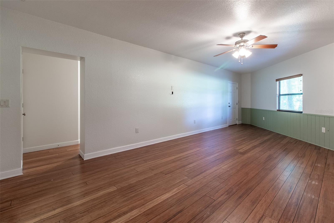
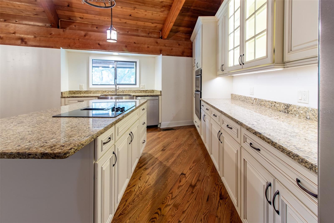
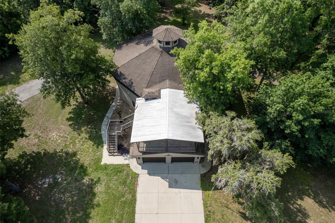
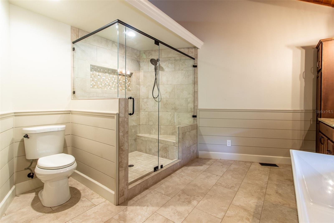
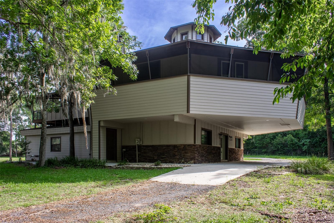
Sold
1751 SW 54TH CT
$895,000
Features:
Property Details
Remarks
One or more photo(s) has been virtually staged. Adjacent to Ocala Breeder Supply OBS - Nestled beneath mature oak trees on 11.86 acres of cleared land in SW Ocala— adjacent to Ocala Breeders’ Sales—this unique octagonal-designed home blends craftsmanship with country living. A 2020 roof and HVAC system ensure comfort year-round, while the metal-framed workshop can stay a turnkey workspace or be retooled into a barn. Inside, soaring cedar ceilings exposed beams and a spiral staircase guide you into a bright living room anchored by a stone fireplace and custom built-ins. Stained glass windows cast colorful light, hinting at the artistry throughout. Additionally the second story features a full wraparound porch that is screened yet open to gentle breezes - offering panoramic views of pasture and oaks. The kitchen features granite counters, a central island cooktop, farmhouse sink, and vaulted cedar ceiling with pendant lighting. The master suite enjoys its own vaulted ceiling, porch access, and an en-suite bath with a freestanding tub, walk-in shower, and dual vanities atop natural stone floors. Wrap around Balcony and upper deck gives amazing tranquil view of the grounds. The main floor includes three additional bedrooms, a bathroom, a multipurpose room, laundry, and plentiful storage. Outside, ~11.8 acres of prime pasture with oak-shaded area’s invite equestrian pursuits or future agricultural ventures. 40 x 52 Foot out building with bath and 2 overhead doors great for equipment, hobbies, convert to Barn, auto enthusiast. From its octagonal layout and handcrafted details to the wraparound porch and immediate equestrian proximity to Ocala Breeder Sales and minutes from the World Equestrian Center, this home offers a rare combination of form and function. Come experience a property where every element, inside and out, reflects thoughtful design and endless possibility. No HOA or restrictions. Zoned A1. Would be an ideal place near airport and OBS and World Equestrian Center for Horse Enthusiast or short term rental property. Ideal to use now and hold for future investment. Great Central Ocala Location. Priced to sell. Poised for future appreciation. Come and see this one of kind property with so many positive attributes. Imagine the possiblities.
Financial Considerations
Price:
$895,000
HOA Fee:
N/A
Tax Amount:
$2679.04
Price per SqFt:
$264.81
Tax Legal Description:
SEC 21 TWP 15 RGE 21 N 400 FT OF E 630 FT OF SW 1/4 OF NE 1/4 & COM AT THE SW COR OF SW 1/4 OF NE 1/4 OF SEC 21 TH N 00-02-00 E 518.63 FT TH S 89-58-18 E 35 FT TO THE POB TH N 00-02-00 E 805.81 FT TH S 89-55-09 E 655.89 FT TH S 00-04-27 E 399.89 FT T H N 89-59-38 E 630 FT TH S 00-03-52 E 405.70 FT TH N 89-58-18 W 1287.24 FT TO THE POB & COM AT THE SW COR OF NE 1/4 OF SEC 21 TH N 00-02-00 E 518.63 FT TH S 89-58-18 E 35 FT TO THE POB TH CONT S 89-58-18 E 1287.33 FT TH S 00-03-56 W 1187.18 FT TH N 8 9-56-41 W 1287.07 FT TH N 00-02-00 E 1186.57 FT TO THE POB & EXC COM AT THE SW COR OF NE 1/4 OF SEC 21 TH N 00-02-00 E 518.63 FT TH S 89-58-18 E 35 FT TO THE POB TH N 00-02-00 E 404.92 FT TH N 89-59-38 E 1286.64 FT TH S 00-03-52 E 405.70 FT TH S
Exterior Features
Lot Size:
515750
Lot Features:
Cleared, Farm
Waterfront:
No
Parking Spaces:
N/A
Parking:
Boat, Circular Driveway, RV Access/Parking, Workshop in Garage
Roof:
Shingle
Pool:
No
Pool Features:
N/A
Interior Features
Bedrooms:
5
Bathrooms:
3
Heating:
Central, Electric, Exhaust Fan
Cooling:
Central Air
Appliances:
Convection Oven, Cooktop, Dishwasher, Microwave, Refrigerator
Furnished:
No
Floor:
Carpet, Tile, Wood
Levels:
Two
Additional Features
Property Sub Type:
Farm
Style:
N/A
Year Built:
1977
Construction Type:
Block, Cedar, Metal Frame, Metal Siding, Other, Frame, Wood Siding
Garage Spaces:
Yes
Covered Spaces:
N/A
Direction Faces:
South
Pets Allowed:
No
Special Condition:
None
Additional Features:
Lighting, Private Mailbox, Sliding Doors, Storage
Additional Features 2:
N/A
Map
- Address1751 SW 54TH CT
Featured Properties