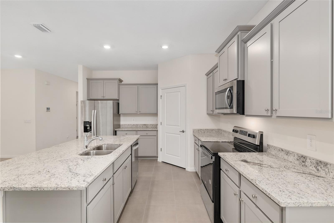


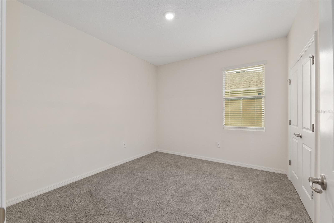
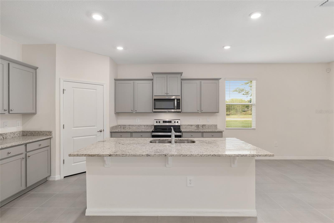


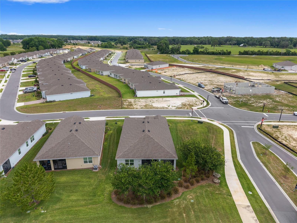


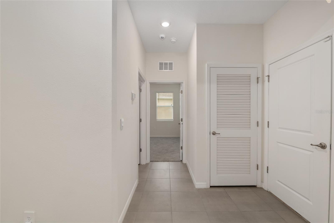
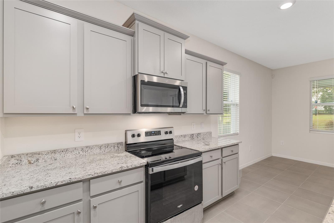
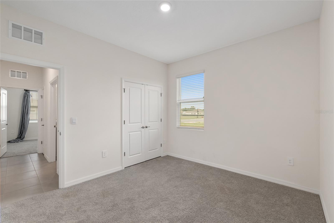
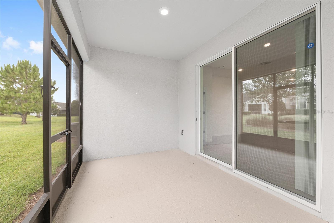

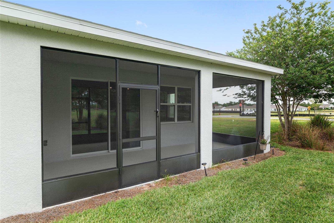
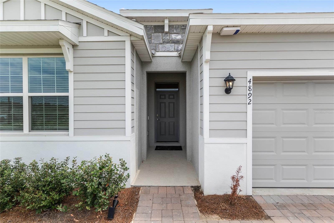

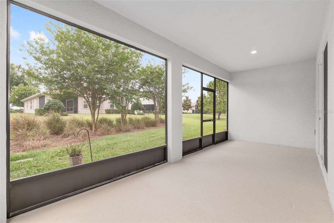


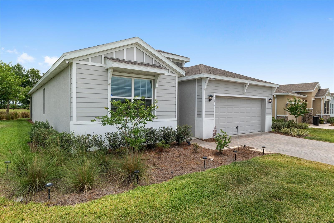
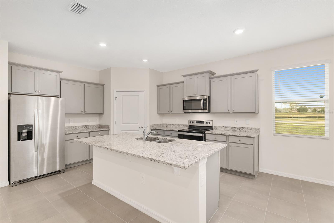
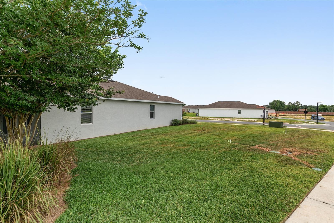
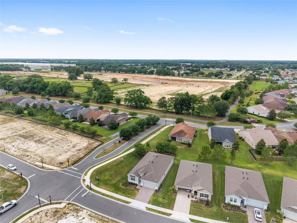
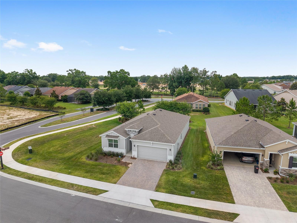
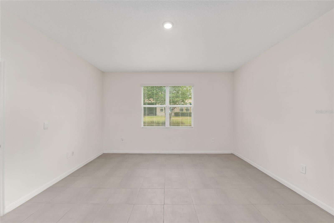
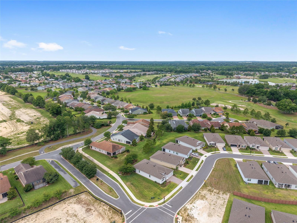
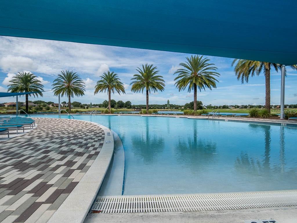
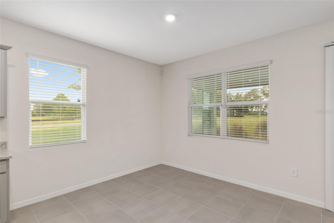
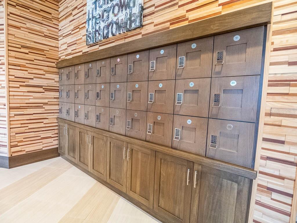
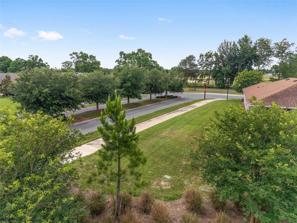
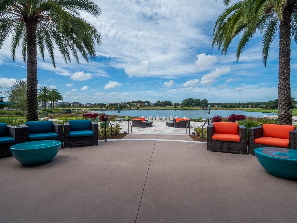
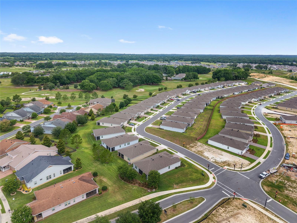
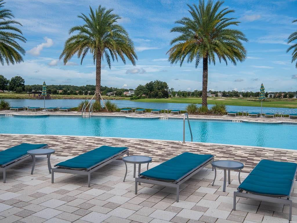
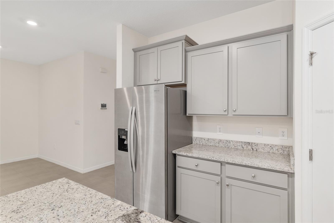
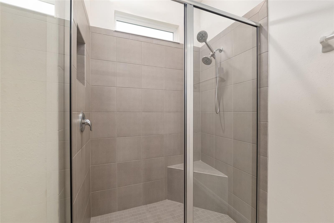
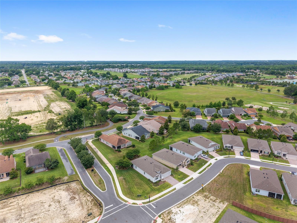
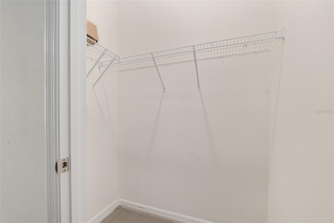




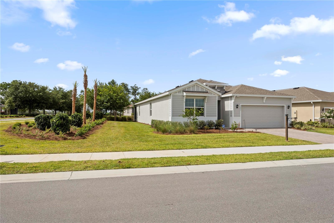
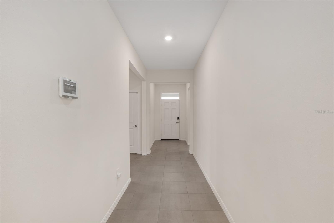

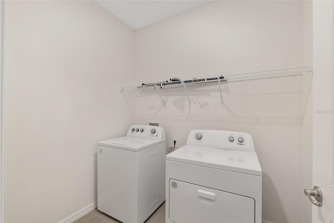
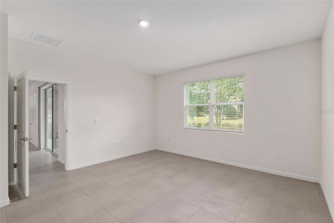

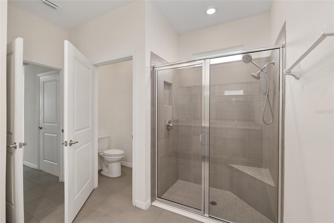

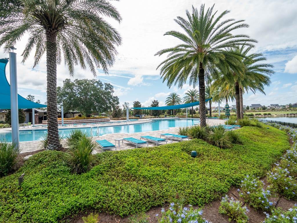

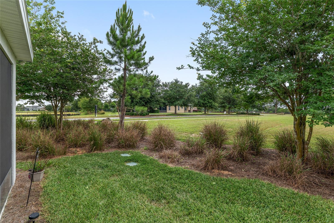


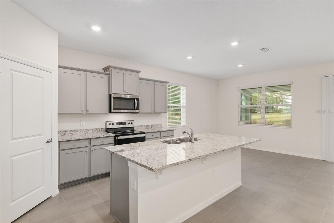

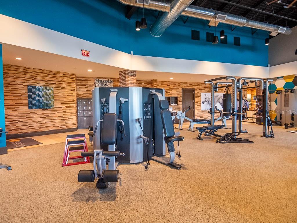
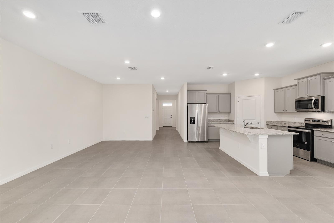

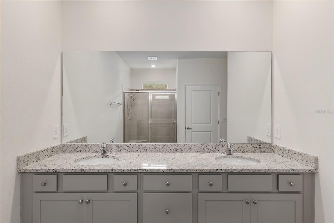

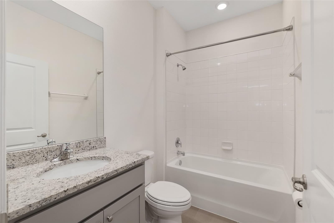
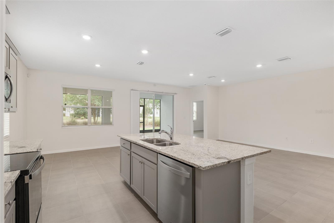

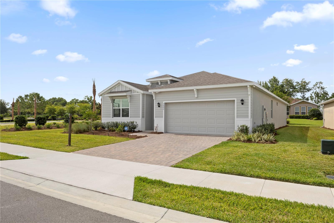
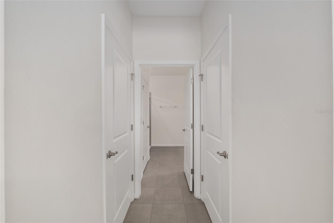
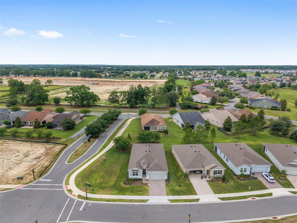



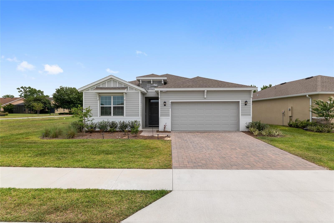
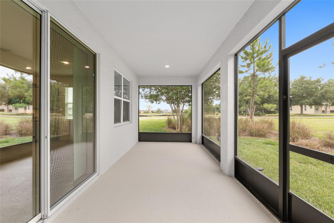
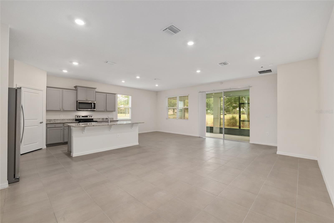
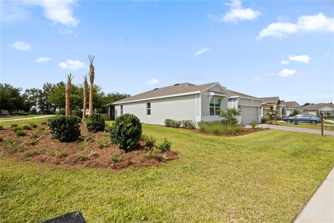
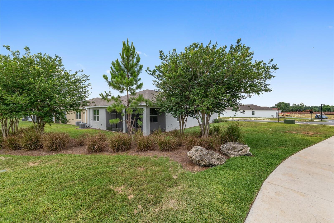
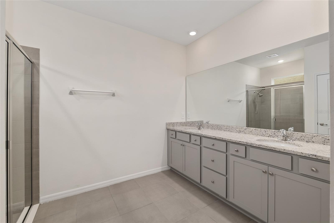
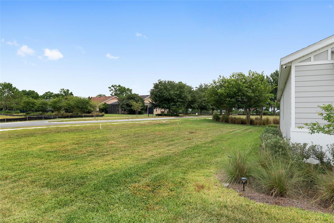

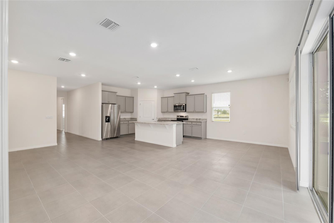


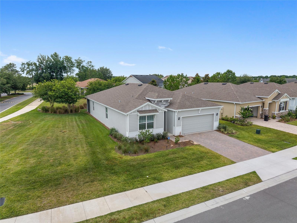
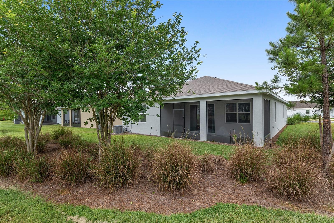


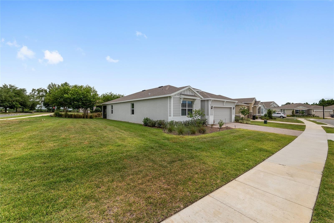

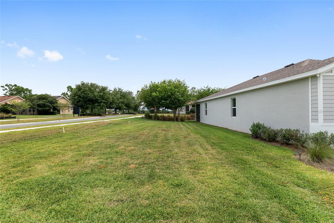
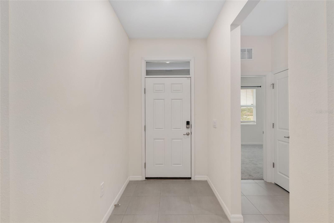
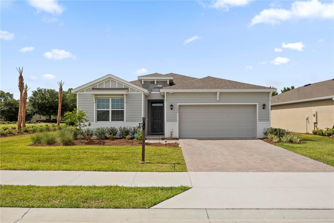

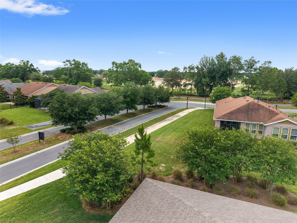
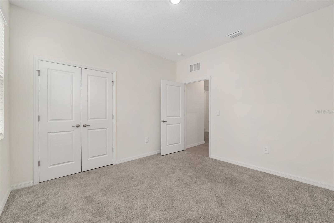
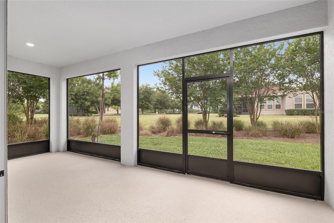
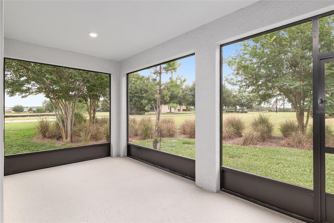
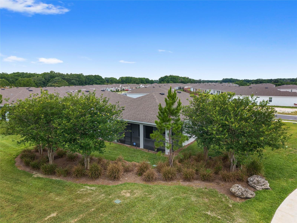


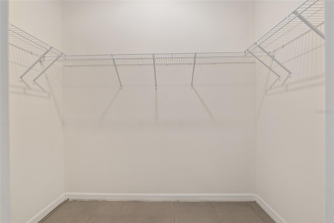
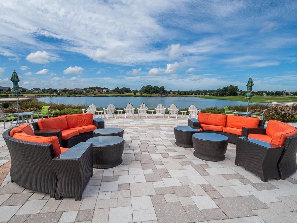
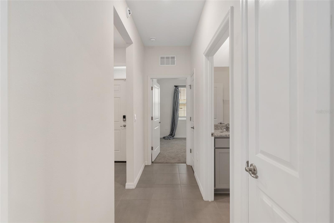
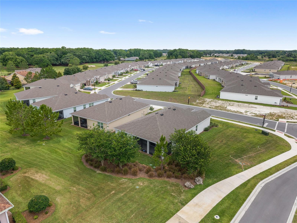
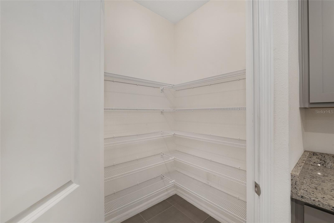



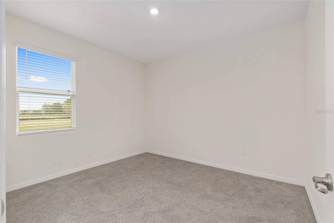
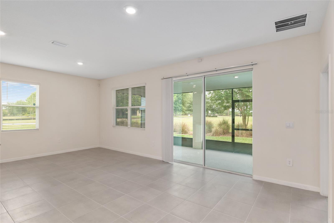

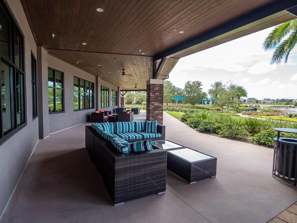
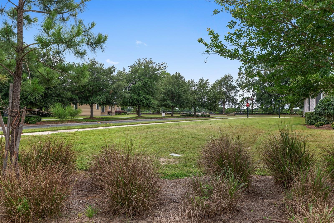
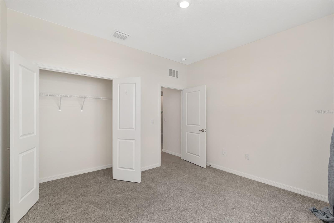
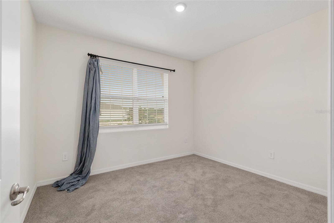

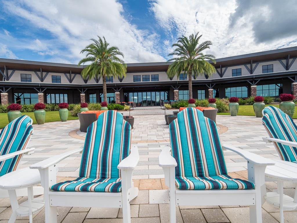
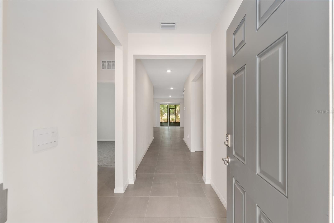
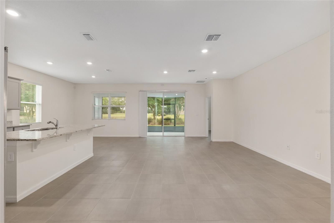
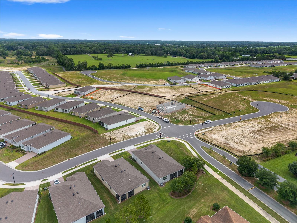



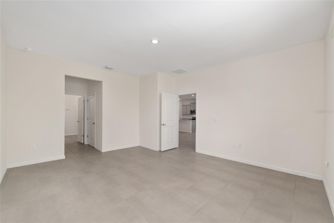
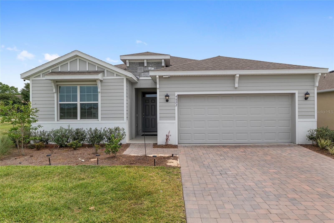
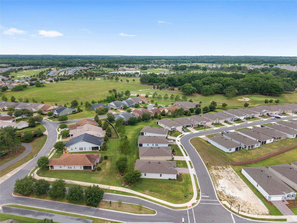
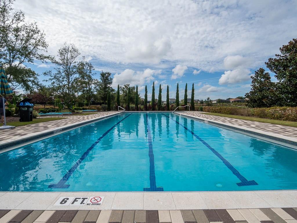
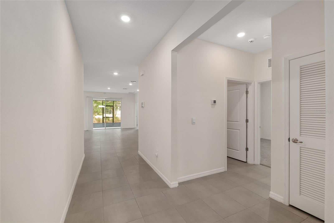

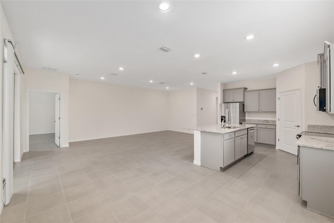

Active
4892 NW 39TH LOOP
$315,000
Features:
Property Details
Remarks
Welcome to this nearly new 4-bedroom, 2-bath Delray model by DR Horton, built in late 2023 and ideally positioned on a premium oversized corner lot near the rear gate—offering added privacy and easy access. This thoughtfully designed home blends comfort, function, and smart upgrades, delivering the ideal Florida lifestyle. Step inside and discover a well-planned split floorplan with upgraded ceramic tile flooring in the primary bedroom and 2-inch louvered blinds throughout the home. The spacious primary suite features large windows that frame peaceful natural views, and the ensuite bathroom offers dual granite vanities, a glass-enclosed tiled shower, and dual walk-in closets. Three additional bedrooms provide versatile space for guests, family, or a home office. The second full bath also features granite countertops for a cohesive, upscale feel. The heart of the home is the open-concept kitchen, living, and dining area—perfect for entertaining or relaxing with family. The kitchen boasts granite countertops, stainless steel appliances, recessed lighting, a walk-in pantry, abundant cabinetry, and a large island with bar seating. Step outside to the screen-enclosed lanai, perfect for enjoying the outdoors in comfort and privacy. Technology and security are major highlights of this home. The owner upgraded the already-robust ADT “Fort Knox” system to include glass-break sensors on windows and doors, a bedroom alarm, four exterior security cameras with remote access, and a dedicated mesh Wi-Fi system for enhanced privacy and backup connectivity. The HOA makes life easy with comprehensive services that include full lawn and landscape maintenance (mowing, irrigation, weeding, fertilization, bed coverage, and plantings), high-speed internet, access to resort-style amenities, and controlled gated entry systems. Residents enjoy world-class amenities including indoor and outdoor fitness centers, group classes, over 20 miles of walking and biking trails, tennis, pickleball, bocce, fishing, kayaking, paddle boating, and more. Homeowners also receive exclusive discounts at the on-site restaurant, spa, and golf course. This isn’t just a home—it’s a lifestyle. Schedule your private showing today!
Financial Considerations
Price:
$315,000
HOA Fee:
1583
Tax Amount:
$1965.8
Price per SqFt:
$154.87
Tax Legal Description:
SEC 34 TWP 14 RGE 21 PLAT BOOK 015 PAGE 149 OCALA PRESERVE PHASE 8 LOT 940
Exterior Features
Lot Size:
6534
Lot Features:
N/A
Waterfront:
No
Parking Spaces:
N/A
Parking:
N/A
Roof:
Shingle
Pool:
No
Pool Features:
N/A
Interior Features
Bedrooms:
4
Bathrooms:
2
Heating:
Central
Cooling:
Central Air
Appliances:
Dishwasher, Disposal, Dryer, Microwave, Range, Refrigerator, Washer
Furnished:
No
Floor:
Carpet, Tile
Levels:
One
Additional Features
Property Sub Type:
Single Family Residence
Style:
N/A
Year Built:
2024
Construction Type:
Block, Stucco
Garage Spaces:
Yes
Covered Spaces:
N/A
Direction Faces:
North
Pets Allowed:
Yes
Special Condition:
None
Additional Features:
Lighting, Sliding Doors
Additional Features 2:
Per HOA Requirements
Map
- Address4892 NW 39TH LOOP
Featured Properties