

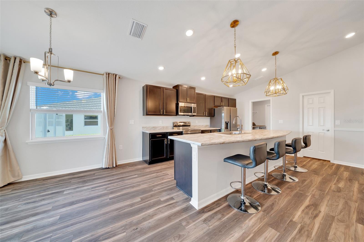
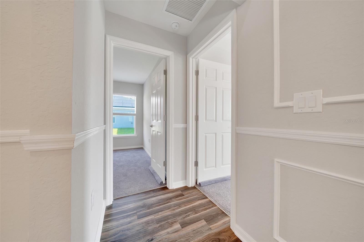
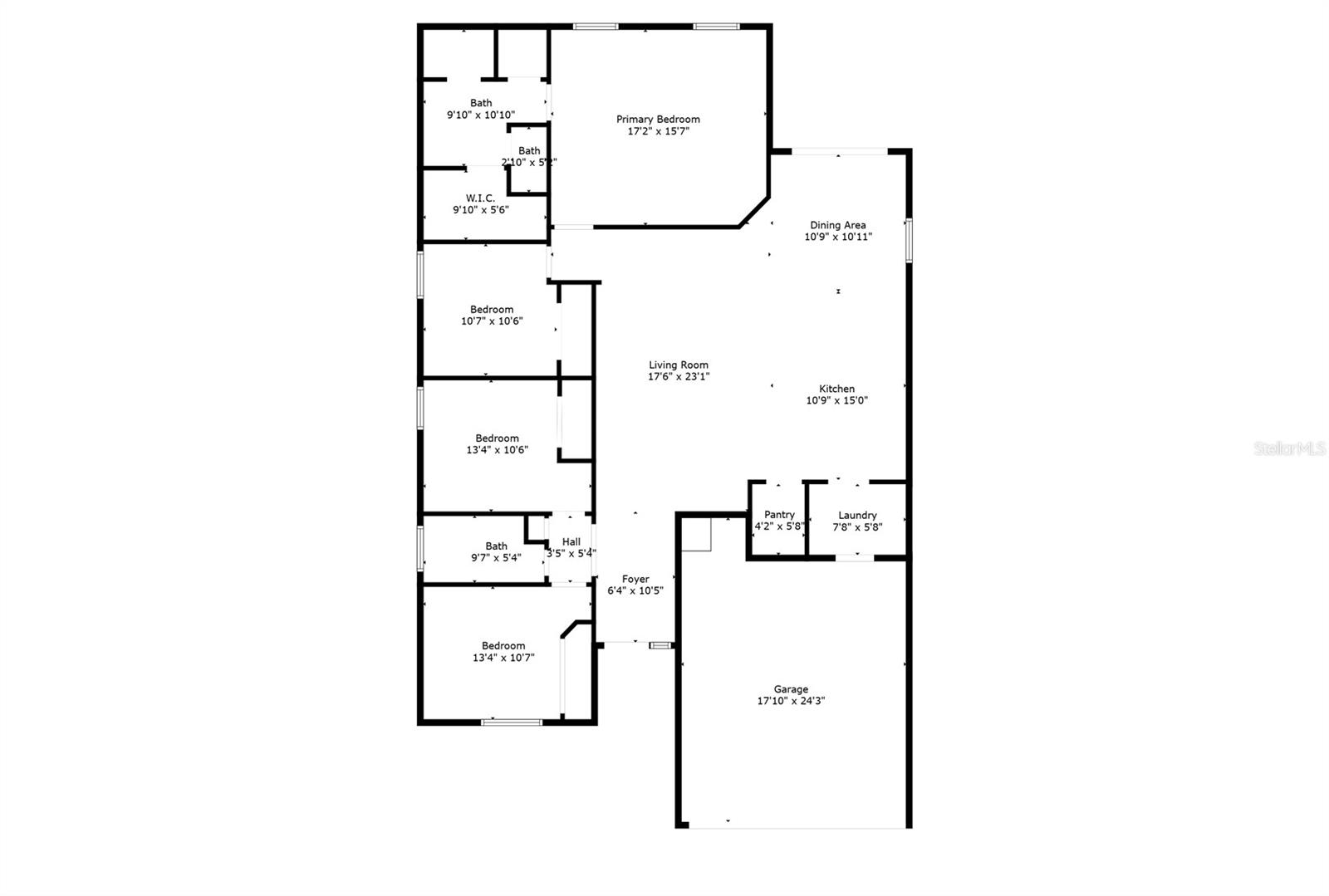

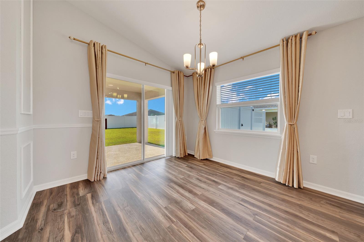


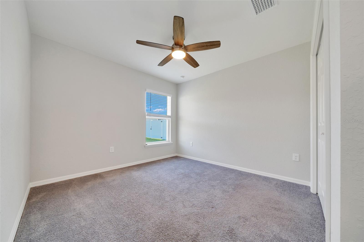
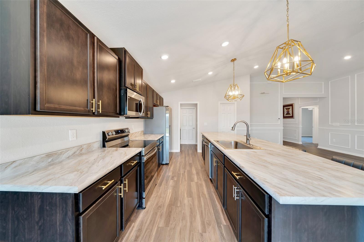


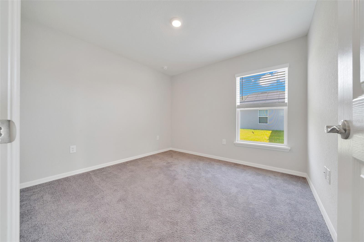

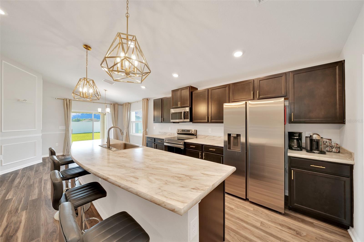

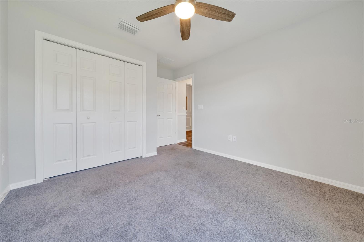

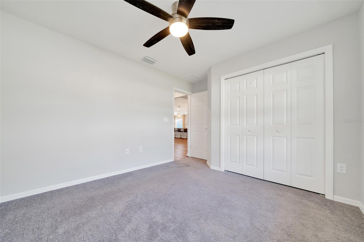
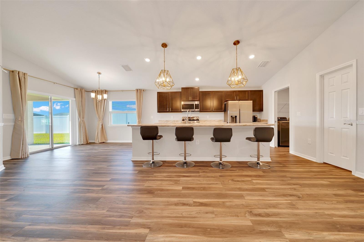


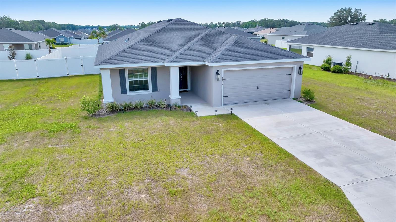

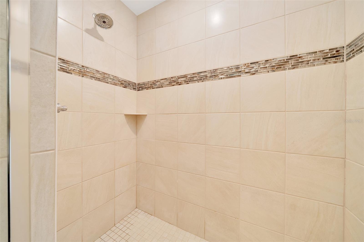


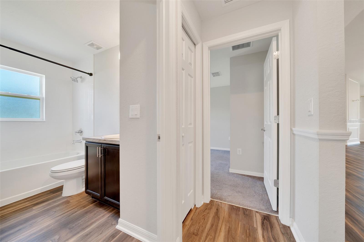


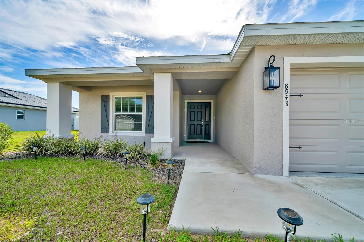

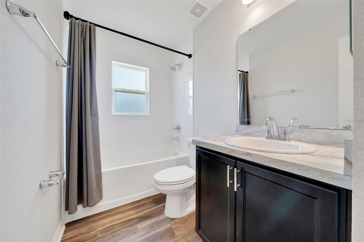
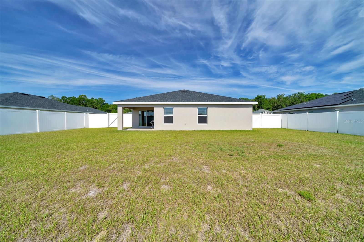
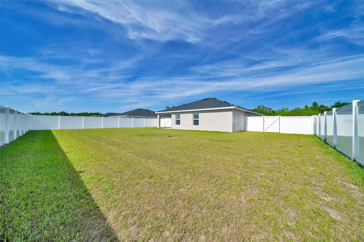


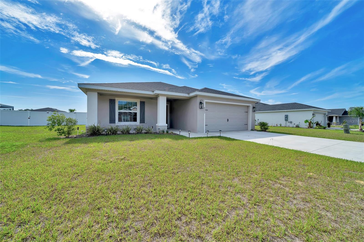
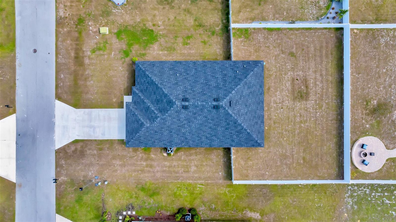
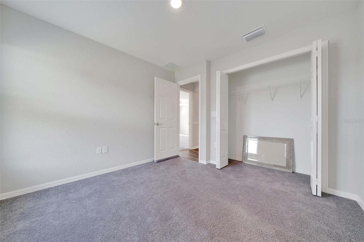
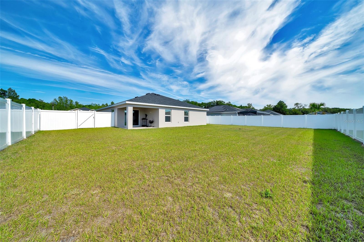


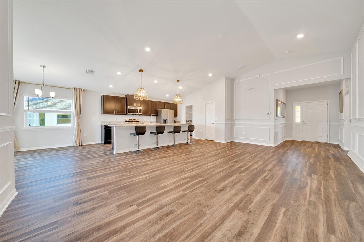
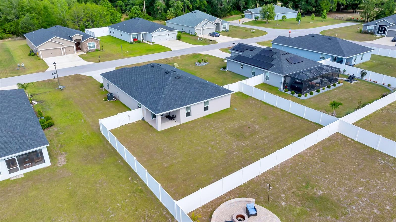
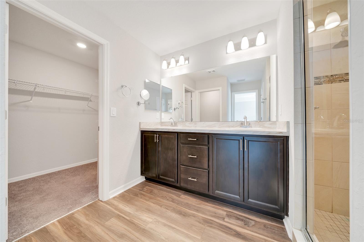
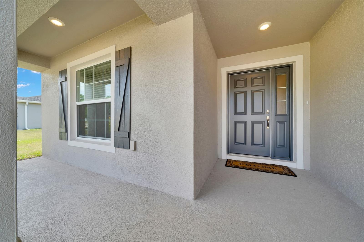


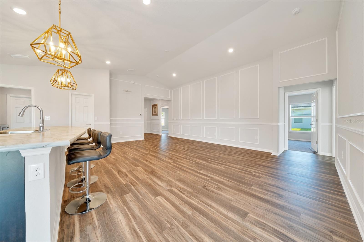
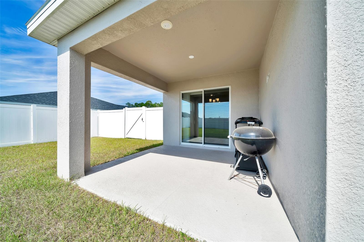

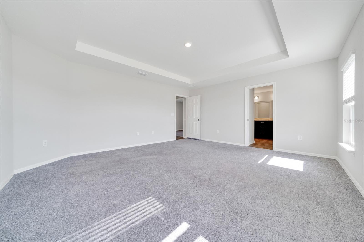

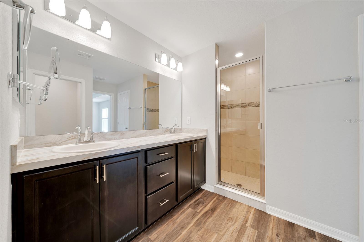




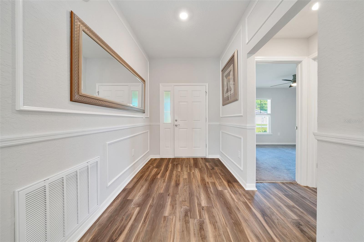
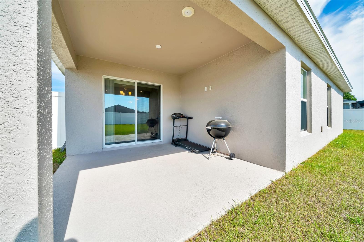
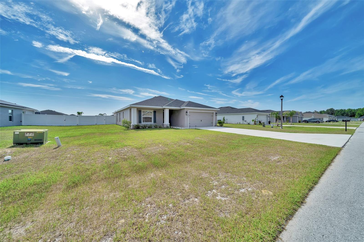

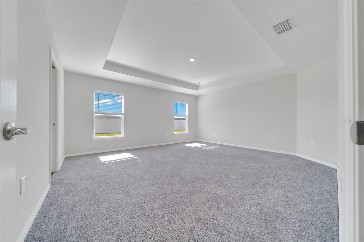



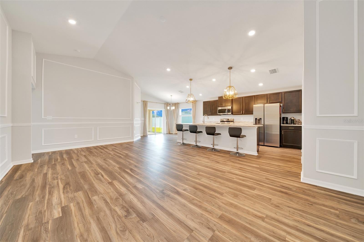
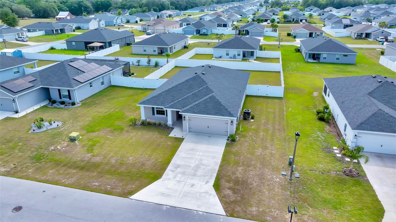

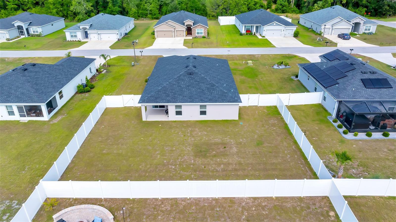


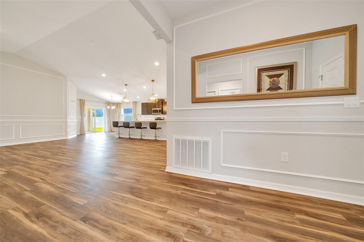

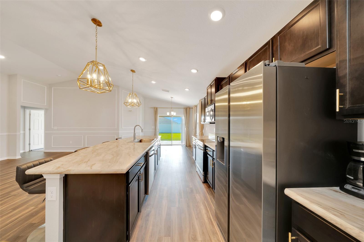
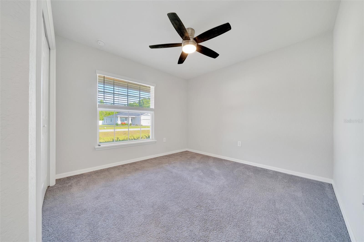
Active
8943 SE 41ST COURT RD
$329,000
Features:
Property Details
Remarks
Built in 2023, this like-new 4-bedroom, 2-bath home is located in the desirable, gated community of Summercrest—1,819 square feet of thoughtfully designed living space, this property combines modern construction with stylish finishes. Upon entry you will find a light and airy open floor plan, vaulted ceilings and elegant trim work throughout the main living areas adding a touch of character. The kitchen features a large center island ideal for gathering, generous cabinet and counter space plus a walk-in pantry offering plenty of storage.Spacious primary suite offers ample space for a king-sized bed and furniture, and includes an en-suite bathroom with a walk-in shower, dual sinks & walk-in closet. A secondary bedroom is located nearby, making it ideal for a nursery, home office or guest room. The remaining two bedrooms are located on the opposite side of the home and share access to a full guest bathroom, providing privacy and comfort for family or visitors. Enjoy indoor-outdoor living with a covered lanai that opens to a fully fenced backyard—perfect for pets or simply relaxing in the Florida sunshine. There’s plenty of space to add a garden, pool or outdoor seating. Located just minutes from shopping, restaurants, medical facilities and everyday amenities, this home offers a lifestyle of convenience while still providing the privacy and tranquility of a gated neighborhood. This home in Summercrest is move-in ready and waiting for you to make it your own. Schedule your private showing today!
Financial Considerations
Price:
$329,000
HOA Fee:
345
Tax Amount:
$4395.52
Price per SqFt:
$180.37
Tax Legal Description:
SEC 14 TWP 16 RGE 22 PLAT BOOK 010 PAGE 119 SUMMERCREST BLK Z LOT 19
Exterior Features
Lot Size:
10454
Lot Features:
N/A
Waterfront:
No
Parking Spaces:
N/A
Parking:
N/A
Roof:
Shingle
Pool:
No
Pool Features:
N/A
Interior Features
Bedrooms:
4
Bathrooms:
2
Heating:
Central
Cooling:
Central Air
Appliances:
Dishwasher, Electric Water Heater, Microwave, Range, Refrigerator
Furnished:
No
Floor:
Carpet, Luxury Vinyl
Levels:
One
Additional Features
Property Sub Type:
Single Family Residence
Style:
N/A
Year Built:
2023
Construction Type:
Block, Stucco
Garage Spaces:
Yes
Covered Spaces:
N/A
Direction Faces:
North
Pets Allowed:
No
Special Condition:
None
Additional Features:
Private Mailbox, Sliding Doors
Additional Features 2:
Contact HOA for all lease restrictions!
Map
- Address8943 SE 41ST COURT RD
Featured Properties