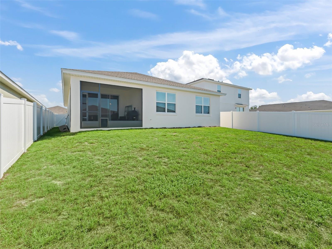
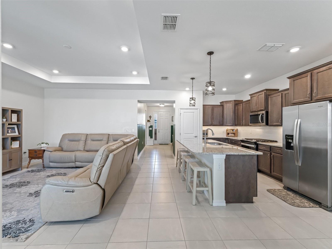
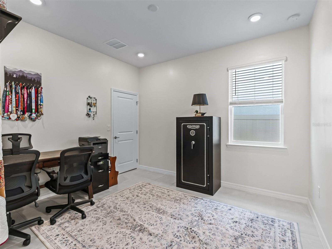
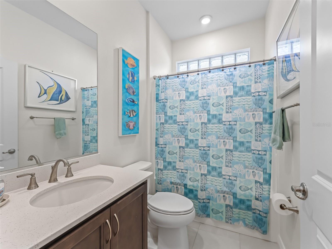
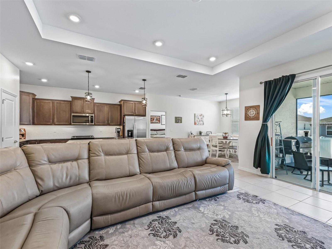
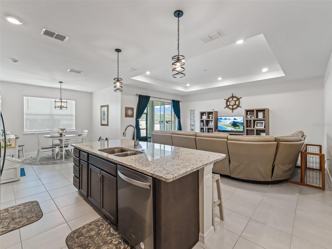
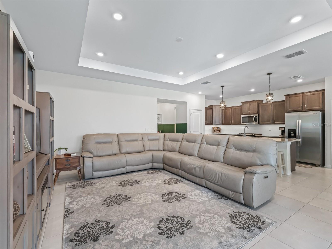
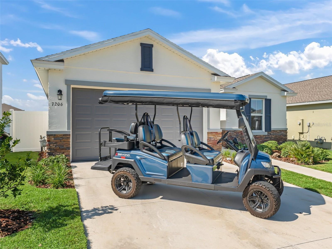
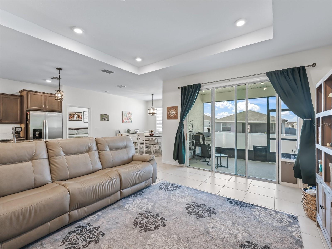
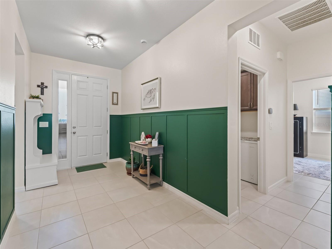
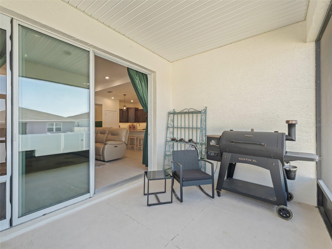
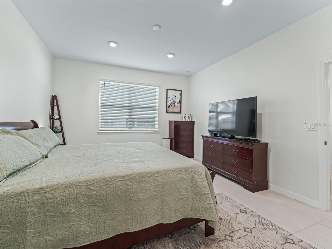
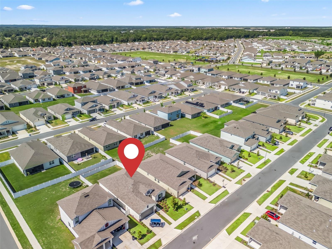
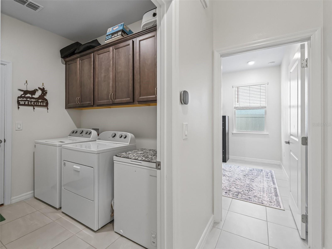
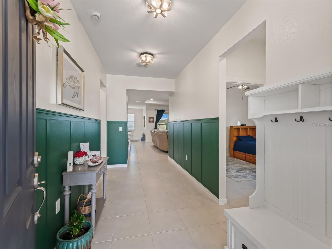
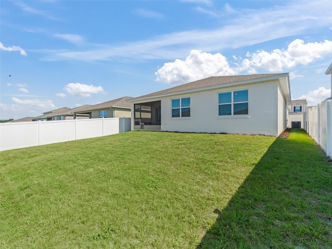
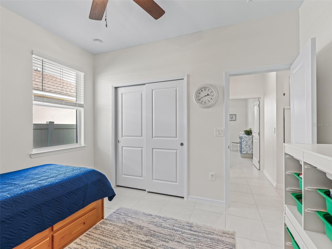
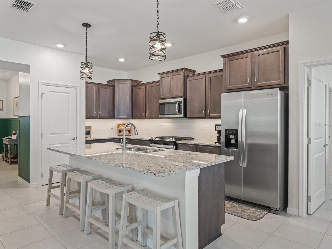
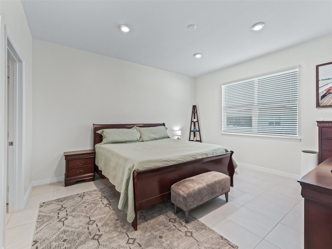
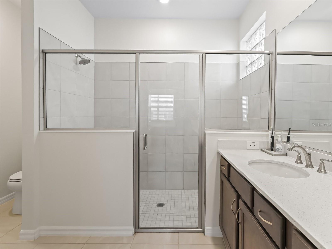
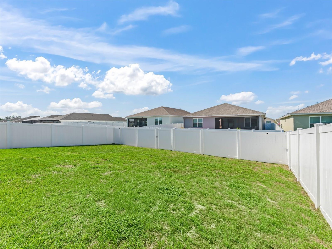
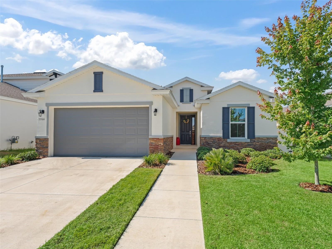
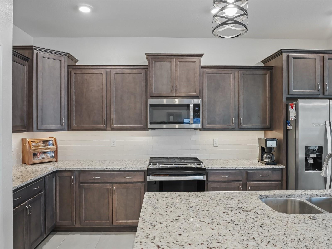
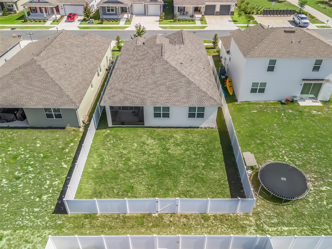
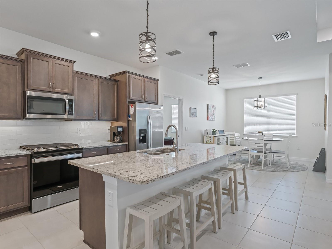
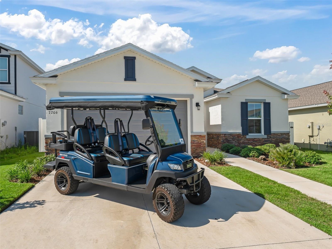
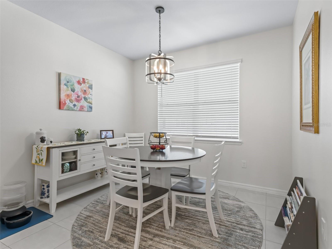
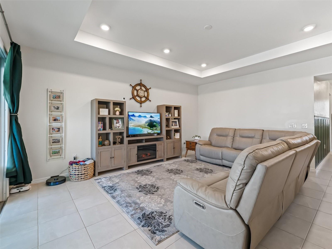
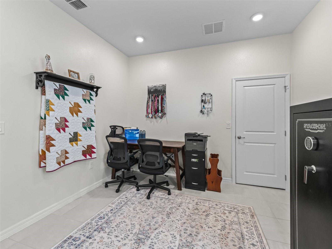
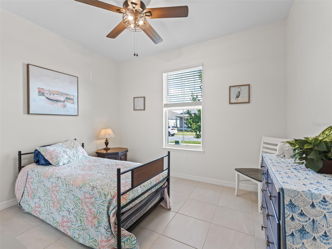
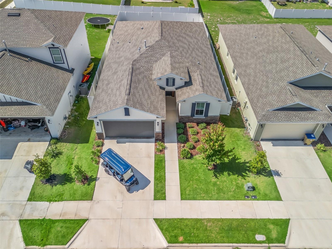
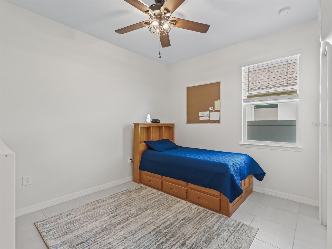
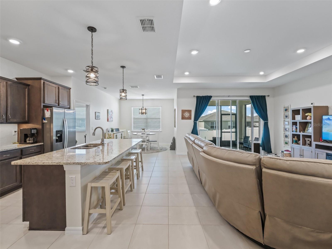
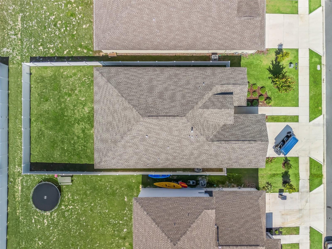
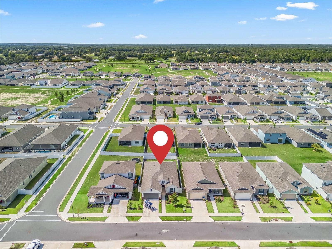
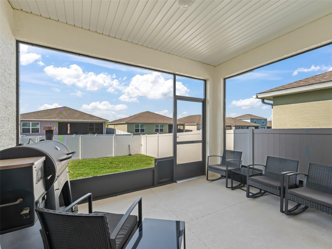
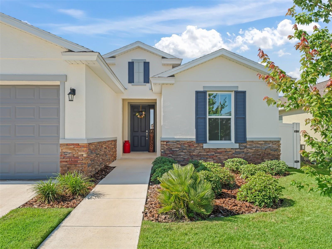
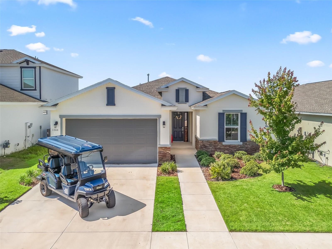
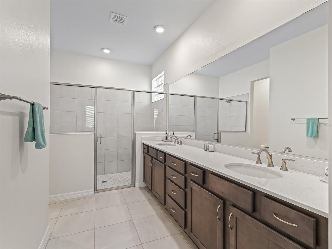
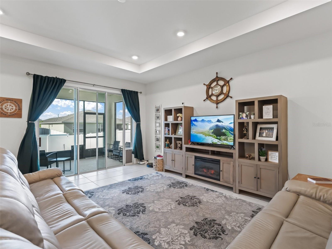
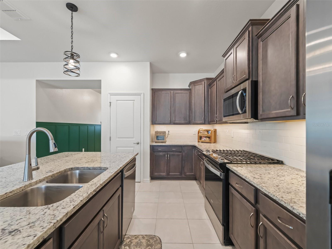
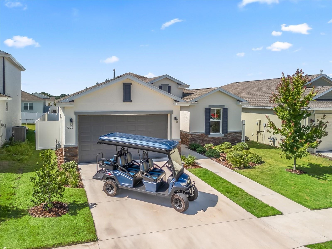
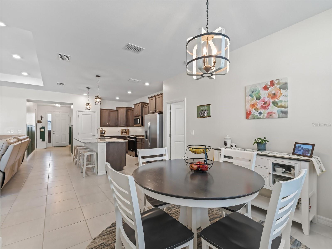
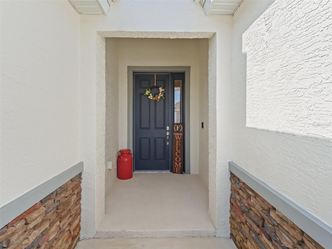
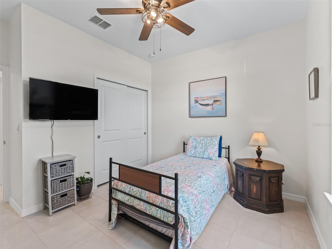
Active
7206 SW 60TH LN
$359,900
Features:
Property Details
Remarks
Come see this 2023 built Garnet model in Calesa Township. The Garnet model features 4 bedrooms, 2 bathrooms, and is over 1900 square feet. This home is thoughtfully designed with a triple split floorplan and TILE THROUGHOUT. The Florida friendly landscaping and stone accent exterior show off your curb appeal. In the kitchen you will find staggered Maple Ash cabinets, tile backsplash, custom under cabinet lighting, pantry, and convenient seating at the island. The kitchen overlooks the dining room and great room, making it easy to entertain your friends and family. There is a triple sliding glass door to the 13x9 covered lanai. The primary suite offers a walk in closet, step in shower, linen closet, two sinks, and water closet. Bed 4 has been functioning as a home office and has the upgraded lighting package and CAT 6 connection. After market upgrades to the home include overhead garage storage, screened lanai, and fenced yard. Gas has been pre-plumbed for your future outdoor kitchen. Calesa Township is a master planned community with amenities for you to enjoy such as: community pool, playgrounds, basketball court, pump track, skate park, walking trails, and more coming soon. Your low HOA fee includes a gated entry, trash pickup, and a membership to FAST (Florida Aquatic Swimming and Training) up to a family of 4.
Financial Considerations
Price:
$359,900
HOA Fee:
131
Tax Amount:
$1694.91
Price per SqFt:
$188.43
Tax Legal Description:
SEC 06 TWP 16 RGE 21PLAT BOOK 014 PAGE 184CALESA TOWNSHIP ROAN HILLS PHASE 2LOT 235
Exterior Features
Lot Size:
6534
Lot Features:
Sidewalk, Paved
Waterfront:
No
Parking Spaces:
N/A
Parking:
N/A
Roof:
Shingle
Pool:
No
Pool Features:
N/A
Interior Features
Bedrooms:
4
Bathrooms:
2
Heating:
Natural Gas
Cooling:
Central Air
Appliances:
Dishwasher, Disposal, Dryer, Gas Water Heater, Microwave, Range, Refrigerator, Washer
Furnished:
No
Floor:
Tile
Levels:
One
Additional Features
Property Sub Type:
Single Family Residence
Style:
N/A
Year Built:
2023
Construction Type:
Block, Concrete, Stucco
Garage Spaces:
Yes
Covered Spaces:
N/A
Direction Faces:
North
Pets Allowed:
Yes
Special Condition:
None
Additional Features:
Sidewalk
Additional Features 2:
see association
Map
- Address7206 SW 60TH LN
Featured Properties