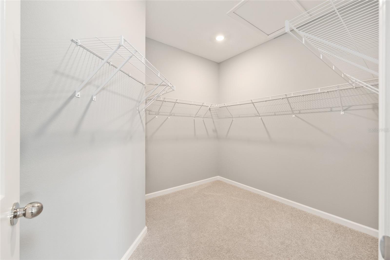
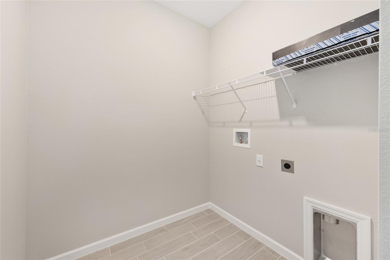
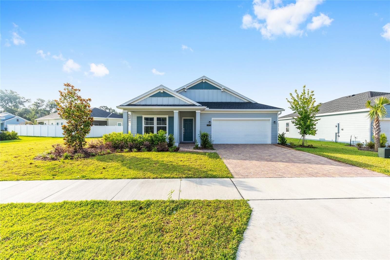
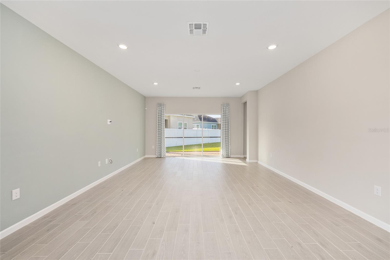
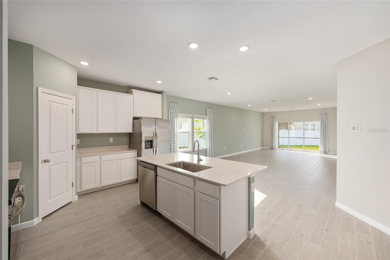
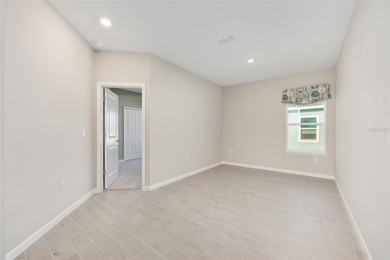
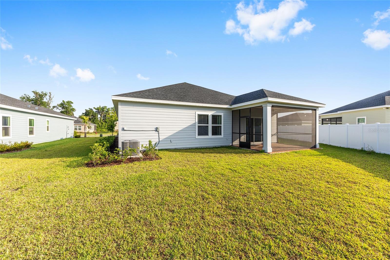
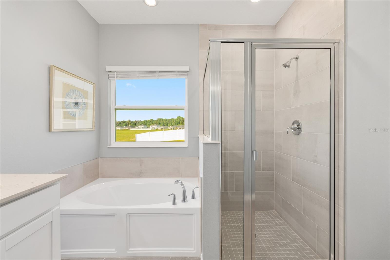
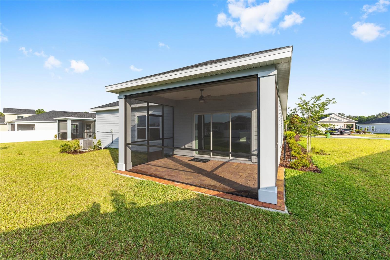
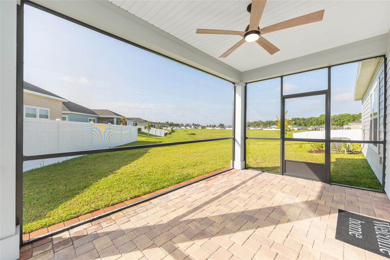
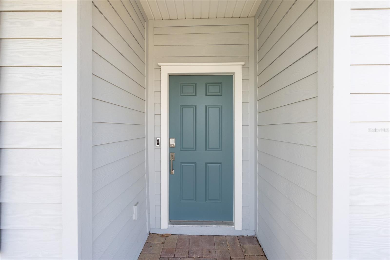
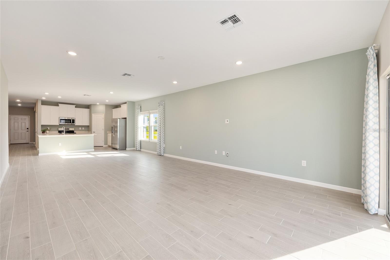
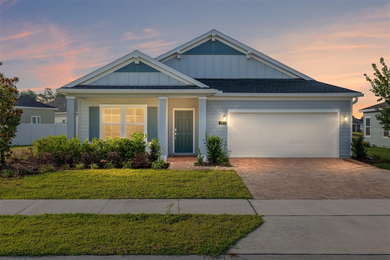
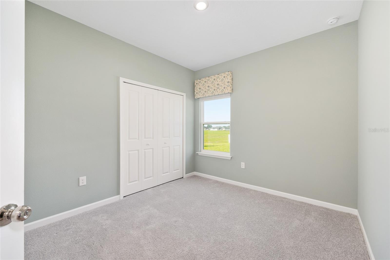
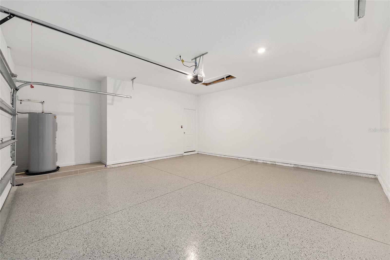
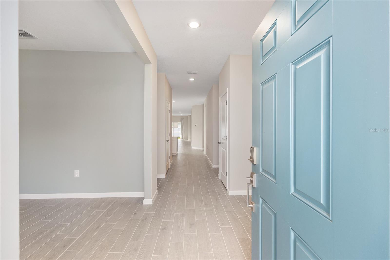
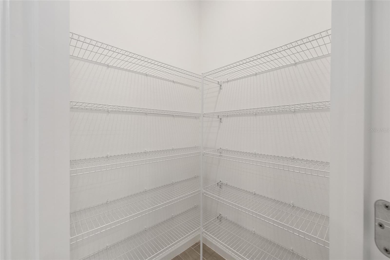
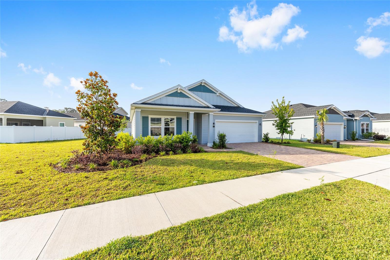
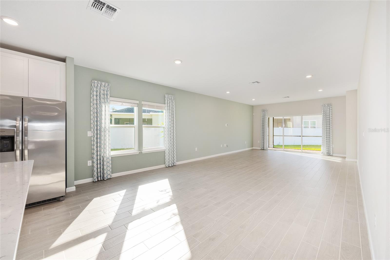
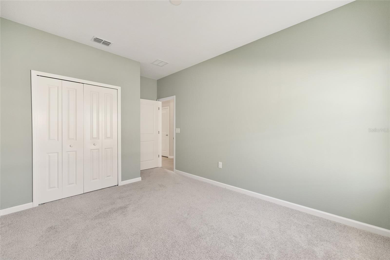
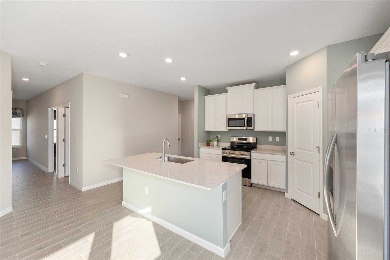
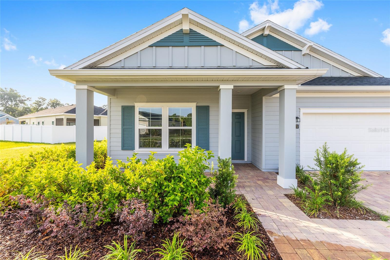
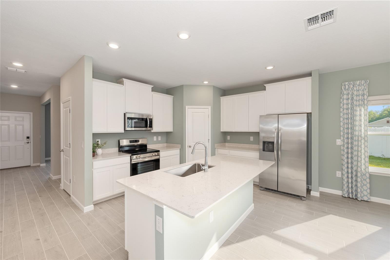
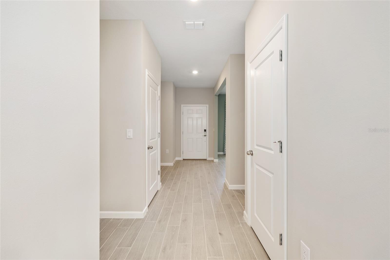
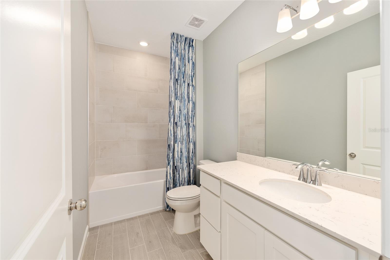
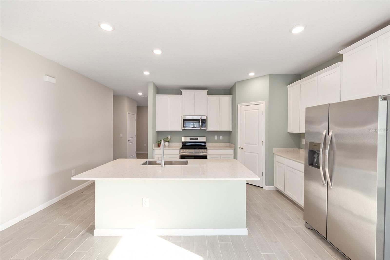

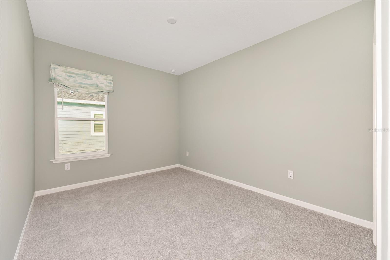
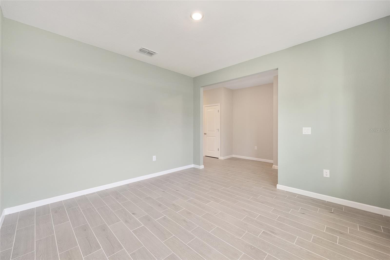
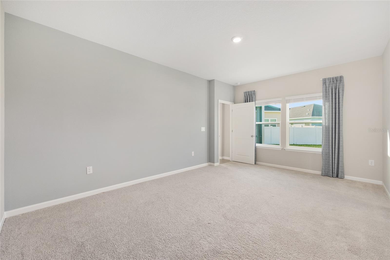
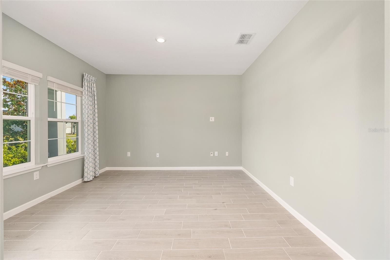
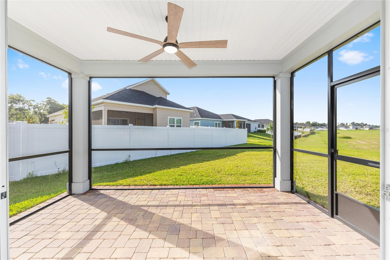
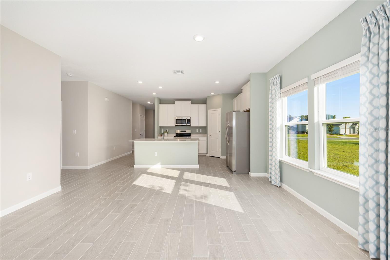
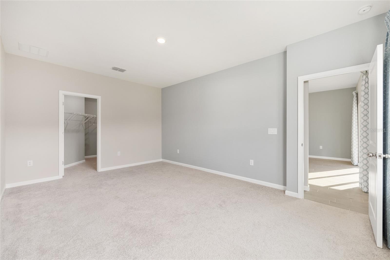
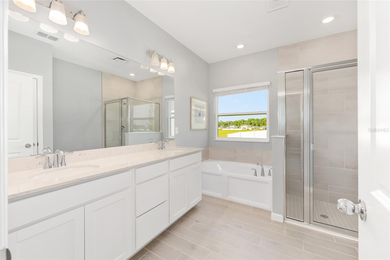
Active
1875 NW 44 CT
$325,000
Features:
Property Details
Remarks
Showcase Model by Lennar — Live Effortlessly in a Brand-New Master-Planned Community ? Step inside and feel the flow: an airy great room, chef-inspired kitchen, and sun-lit café merge into one seamless open concept, perfect for everyday living and lively gatherings. Slide back the glass doors and extend the party onto your covered lanai, framed by fresh landscaping and Florida breezes. A dedicated flex room plus a separate retreat give you limitless options—home office, media lounge, playroom, or fitness studio—tailored to your lifestyle. In the kitchen, crisp quartz countertops, abundant cabinetry, and a walk-in pantry make meal prep a joy. The private owner’s suite pampers with a generous walk-in closet and spa-style bath featuring dual quartz vanities, a designer-tiled shower, and a separate water closet for added comfort. Set within a blossoming master-plan close to top medical facilities, boutique shopping, and vibrant dining, this model home blends modern design with unbeatable convenience. Discover why this Lennar treasure is the perfect launchpad for your next chapter—schedule your private tour today!
Financial Considerations
Price:
$325,000
HOA Fee:
555
Tax Amount:
$933.73
Price per SqFt:
$151.73
Tax Legal Description:
SEC 10 TWP 15 RGE 21 PLAT BOOK 015 PAGE 135 HEATH PRESERVE PHASE 1.2 LOT 70
Exterior Features
Lot Size:
9583
Lot Features:
In County, Level, Paved
Waterfront:
No
Parking Spaces:
N/A
Parking:
Driveway, Garage Door Opener
Roof:
Shingle
Pool:
No
Pool Features:
N/A
Interior Features
Bedrooms:
3
Bathrooms:
2
Heating:
Central, Heat Pump
Cooling:
Central Air
Appliances:
Dishwasher, Disposal, Electric Water Heater, Microwave, Range, Refrigerator
Furnished:
Yes
Floor:
Carpet, Ceramic Tile
Levels:
One
Additional Features
Property Sub Type:
Single Family Residence
Style:
N/A
Year Built:
2024
Construction Type:
Cement Siding, Frame
Garage Spaces:
Yes
Covered Spaces:
N/A
Direction Faces:
North
Pets Allowed:
Yes
Special Condition:
None
Additional Features:
Lighting, Private Mailbox, Sliding Doors
Additional Features 2:
Buyer to confirm
Map
- Address1875 NW 44 CT
Featured Properties