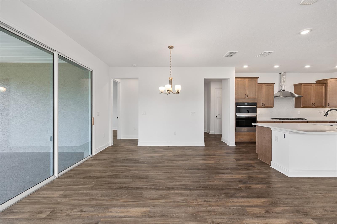
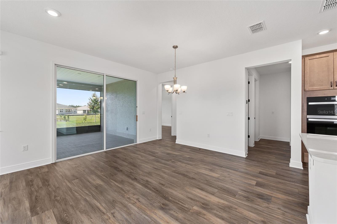
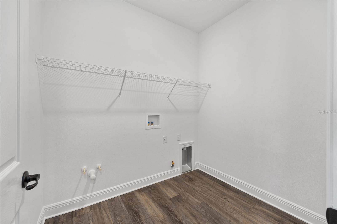
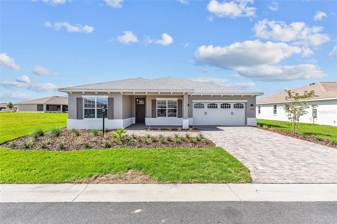
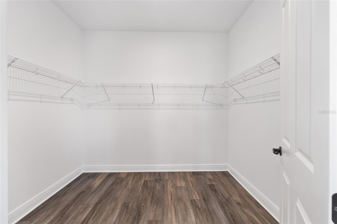
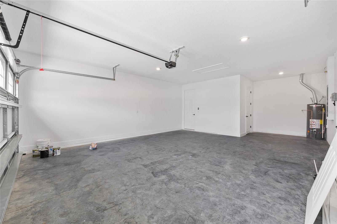
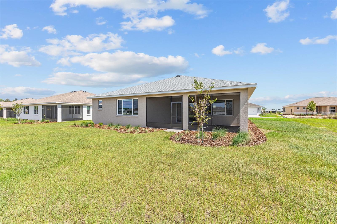
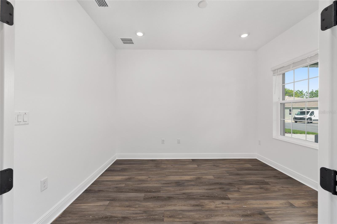
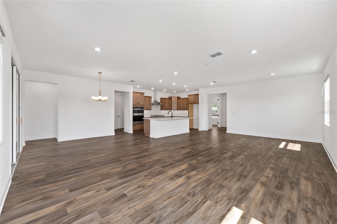
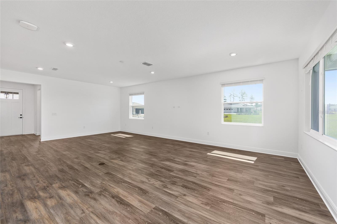
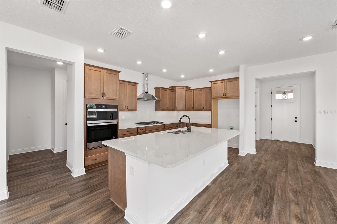
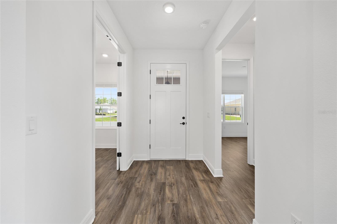
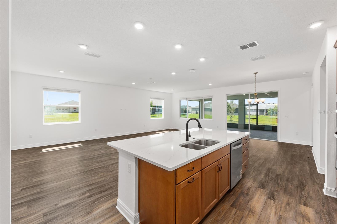
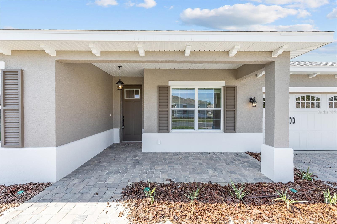
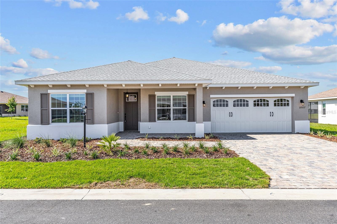
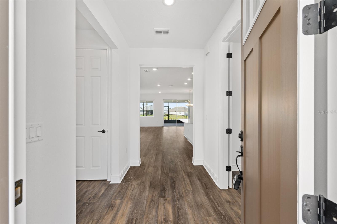
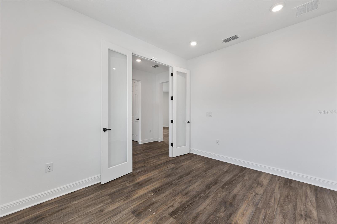
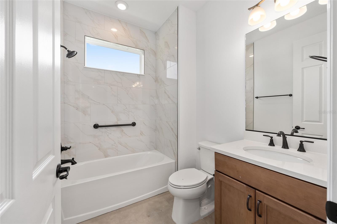
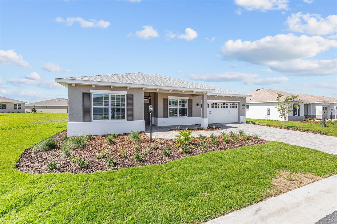
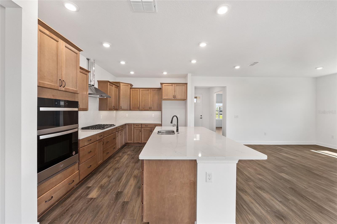
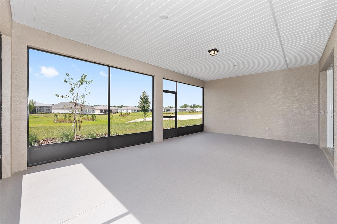
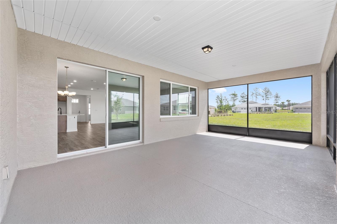
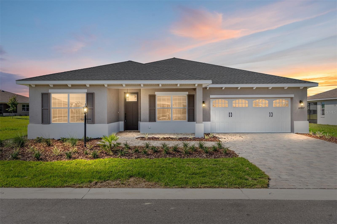
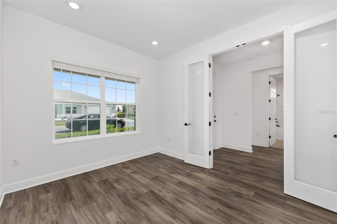
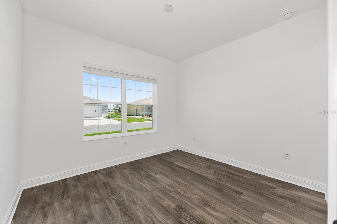
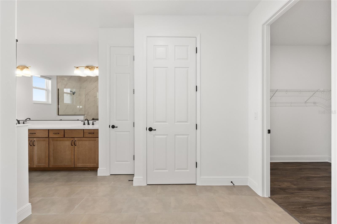
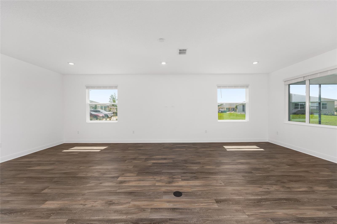
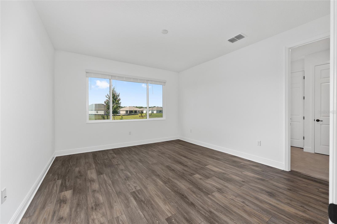
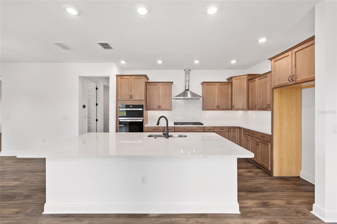
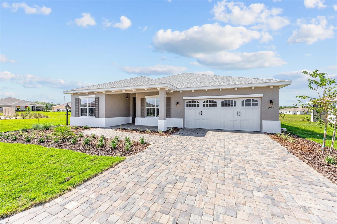

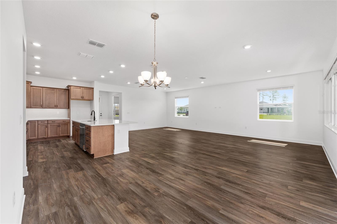
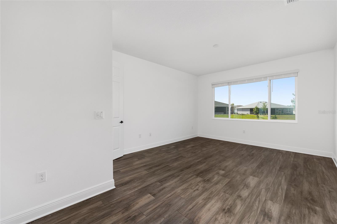
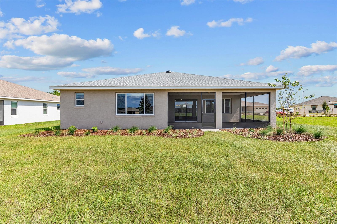
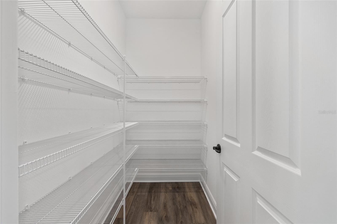
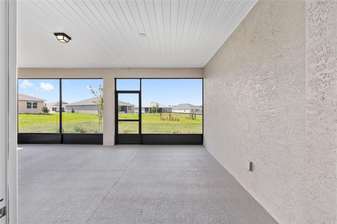
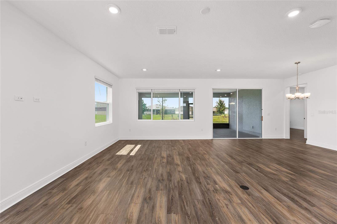
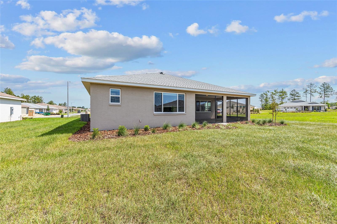
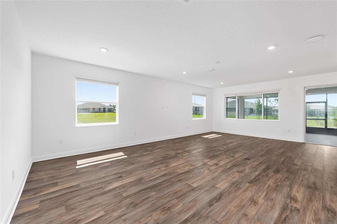
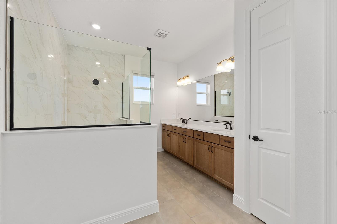
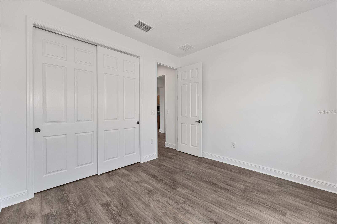
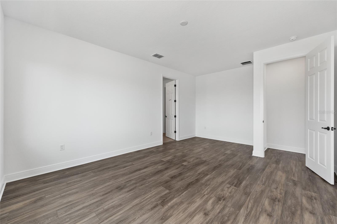
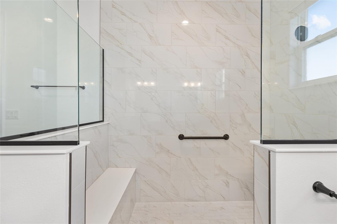
Active
10977 SW 101ST LOOP
$395,000
Features:
Property Details
Remarks
Stunning New Construction Ariana Model in LongLeaf Ridge 6 at On Top of the World! This beautifully designed home offers 2 bedrooms, 2 bathrooms, a versatile flex room, and a spacious 2+ car garage. Luxury vinyl flooring runs throughout, adding both style and durability. The gourmet kitchen is a chef’s dream, featuring a built-in oven and microwave, a 5-burner range cooktop, quartz countertops and backsplash, staggered cabinetry with crown molding, under-cabinet lighting, a walk-in pantry, and an oversized island. The adjacent dining area creates an ideal space for entertaining. Step through the sliding glass doors onto your private screened lanai, perfect for enjoying indoor-outdoor living. At the front of the home, the flex room with French doors provides a quiet space for an office or hobby room. Nearby, the second bedroom enjoys abundant natural light through two large windows and offers a spacious closet. The adjacent guest bathroom features a single vanity with a quartz counter, a tile shower/tub combo, and elegant tile flooring. The primary suite is a retreat, boasting a three-panel window overlooking the private backyard, a generous walk-in closet, and a spa-like en suite bathroom. The en suite includes tile flooring, dual vanities with quartz counters, a zero-entry tiled shower with a built-in bench, and a linen closet. Located in Ocala’s premier gated active 55+ community, this home is surrounded by exceptional amenities and offers golf cart access to two shopping centers. Don’t miss your chance to own this brand-new home with luxurious finishes throughout! Call for your private showing!
Financial Considerations
Price:
$395,000
HOA Fee:
524.1
Tax Amount:
$388.05
Price per SqFt:
$195.64
Tax Legal Description:
SEC 27 TWP 16 RGE 20 PLAT BOOK 015 PAGE 107 LONGLEAF RIDGE PHASE VI LOT 83
Exterior Features
Lot Size:
11050
Lot Features:
Cleared, Landscaped, Paved
Waterfront:
No
Parking Spaces:
N/A
Parking:
Driveway
Roof:
Shingle
Pool:
No
Pool Features:
N/A
Interior Features
Bedrooms:
2
Bathrooms:
2
Heating:
Electric
Cooling:
Central Air
Appliances:
Built-In Oven, Cooktop, Dishwasher, Disposal, Microwave, Range Hood
Furnished:
No
Floor:
Luxury Vinyl, Tile
Levels:
One
Additional Features
Property Sub Type:
Single Family Residence
Style:
N/A
Year Built:
2025
Construction Type:
Block, Concrete, Stucco
Garage Spaces:
Yes
Covered Spaces:
N/A
Direction Faces:
North
Pets Allowed:
No
Special Condition:
None
Additional Features:
Lighting
Additional Features 2:
See HOA
Map
- Address10977 SW 101ST LOOP
Featured Properties