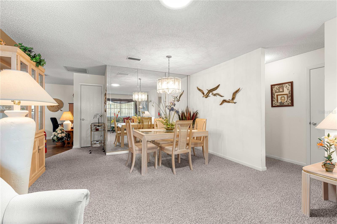
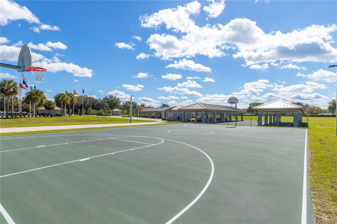
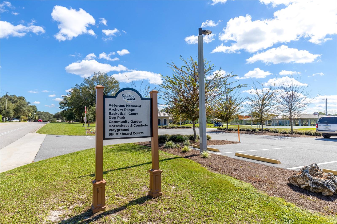
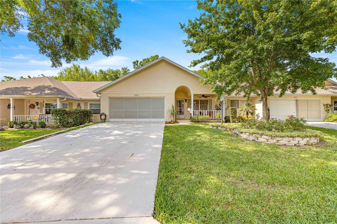
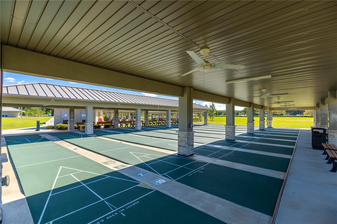
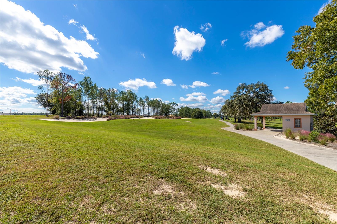
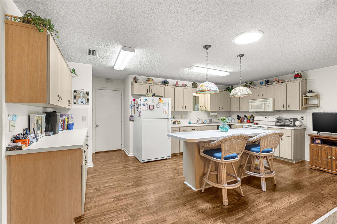
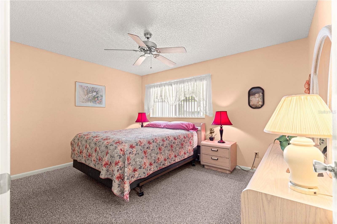
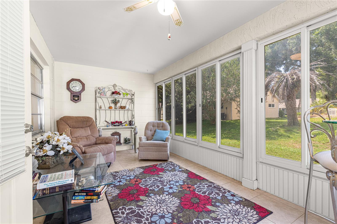
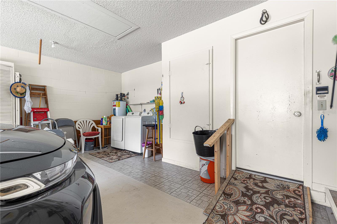
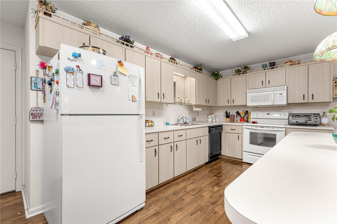
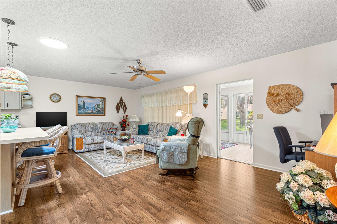
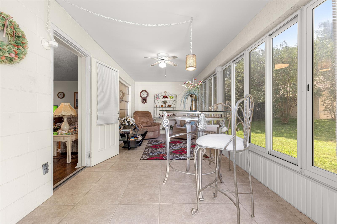
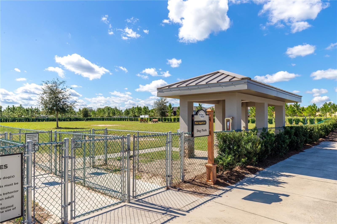
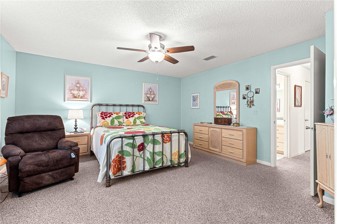
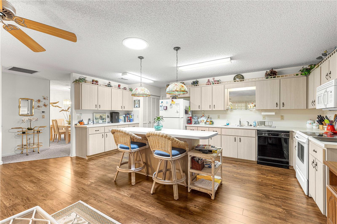
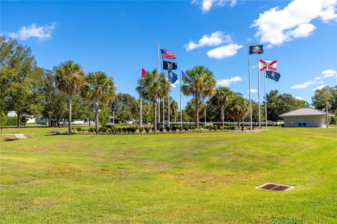
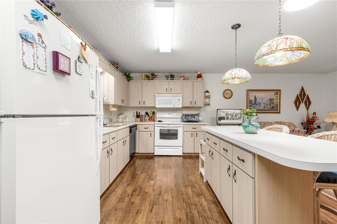
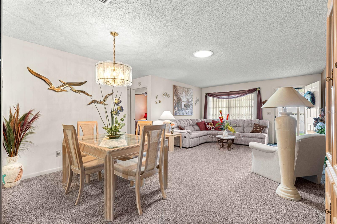
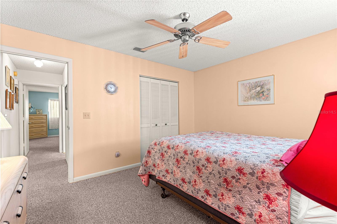
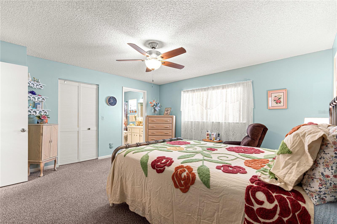
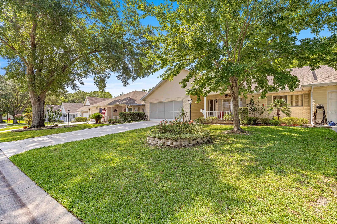
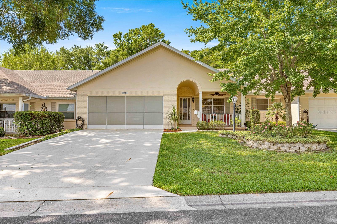
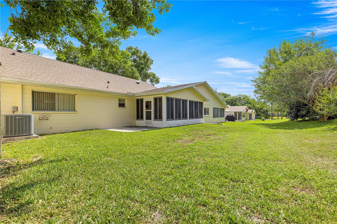
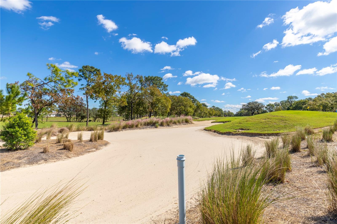
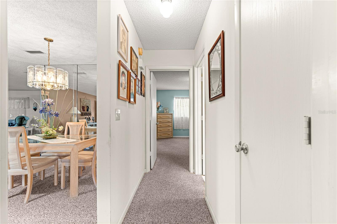
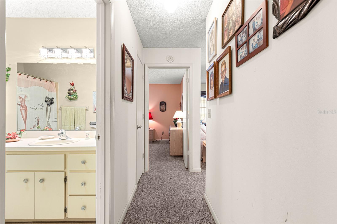
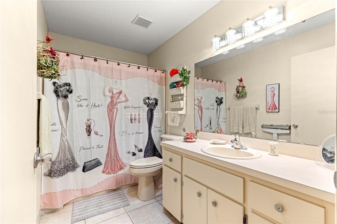
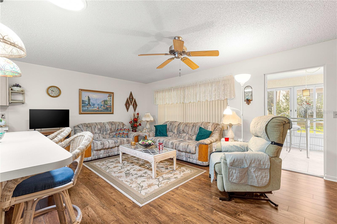
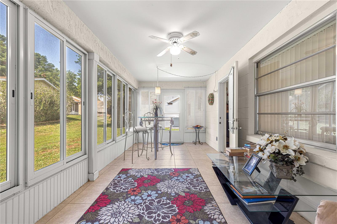
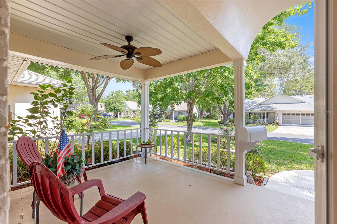
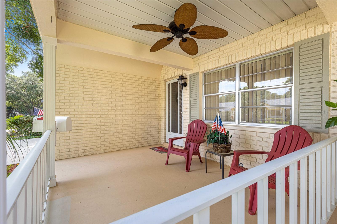
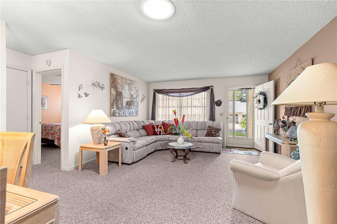
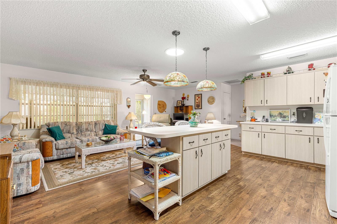
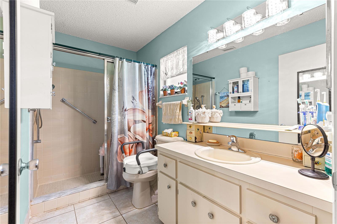
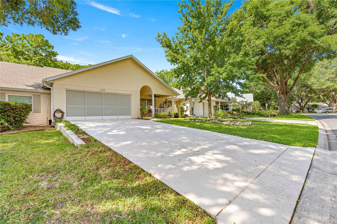
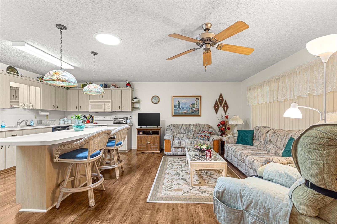
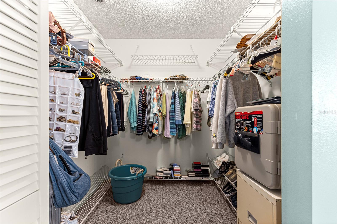
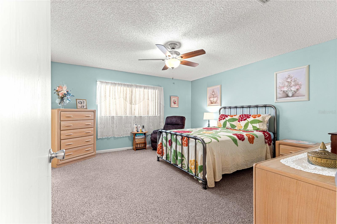
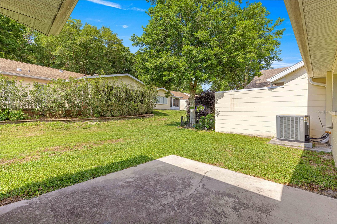
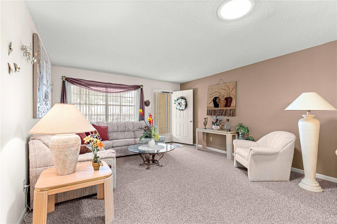
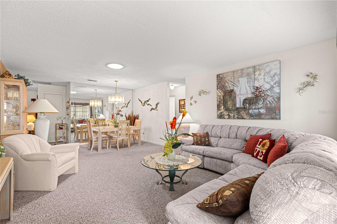
Active
8710 SW 91ST ST #E
$219,900
Features:
Property Details
Remarks
Price Drop of $5,000! Welcome to this lovely and popular Bostonian model where pride of ownership is evident from the moment you pull up to the curb. The large front porch is the perfect setting for morning coffee or an evening enjoying the view of tree canopied streets. The large living area and dining room are separate from the huge kitchen and family room. The kitchen being open to the family room makes this a great floor plan in which to entertain your family and friends. There is even an acrylic window enclosed Florida room with a door to a patio that is perfect for a grill or a patio set. The home features two solar tubes to make the home light and bright without using any power. The two car garage gives you room for all your toys and the added screen door gives you privacy while keeping the garage cool. The garage also has built in cabinets for additional storage. Washer and Dryer are included with this home. A/C was replaced in 2012 and roof was done in 2023! Spend your time enjoying the home and the community because you don't have to worry about exterior maintenance...the HOA covers that! What would you do with all that time? How about golf, swimming in one of the the 3 pools (1 indoor), working out, playing pickleball or tennis, shuffleboard, bocce...over 200 different clubs and activities including adult education classes. Schedule your private showing today!
Financial Considerations
Price:
$219,900
HOA Fee:
531
Tax Amount:
$809.27
Price per SqFt:
$148.58
Tax Legal Description:
SEC 24 TWP 16 RGE 20 PORTION OF TRACT Y CIRCLE SQUARE WOODS AS RECORDED IN PLAT BOOK P PAGES 030-103 BUILDING 2194 DWELLING E (8710-E SW 91ST ST)
Exterior Features
Lot Size:
0
Lot Features:
In County, Landscaped, Level, Near Golf Course, Paved, Private
Waterfront:
No
Parking Spaces:
N/A
Parking:
Driveway, Garage Door Opener, Ground Level, Basement
Roof:
Shingle
Pool:
No
Pool Features:
N/A
Interior Features
Bedrooms:
2
Bathrooms:
2
Heating:
Central, Electric
Cooling:
Central Air
Appliances:
Dishwasher, Disposal, Dryer, Electric Water Heater, Microwave, Range, Refrigerator, Washer
Furnished:
Yes
Floor:
Carpet, Tile
Levels:
One
Additional Features
Property Sub Type:
Villa
Style:
N/A
Year Built:
1991
Construction Type:
Block, Concrete, Stucco
Garage Spaces:
Yes
Covered Spaces:
N/A
Direction Faces:
Northeast
Pets Allowed:
No
Special Condition:
None
Additional Features:
French Doors, Rain Gutters
Additional Features 2:
See Deed Restrictions
Map
- Address8710 SW 91ST ST #E
Featured Properties