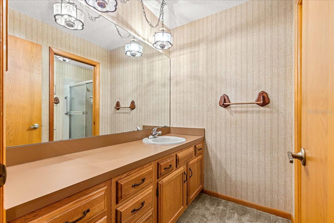
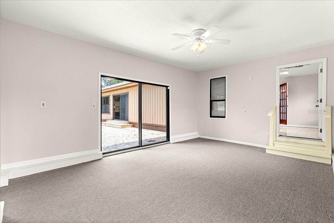
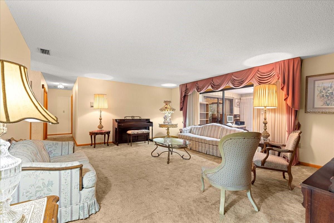
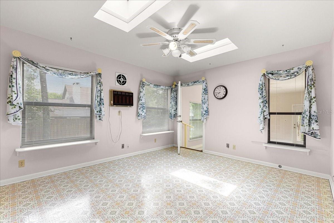
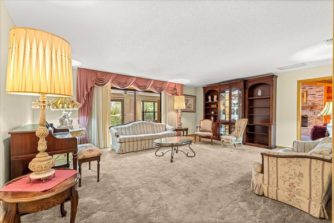
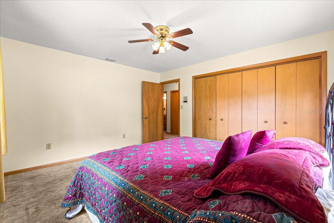
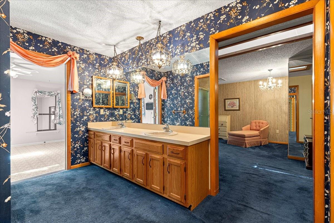
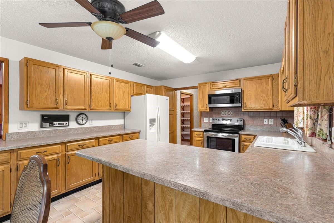
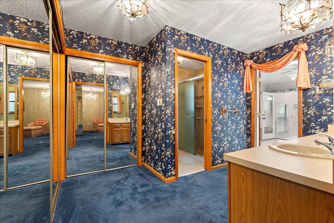
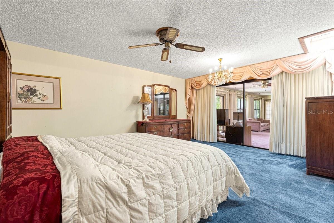
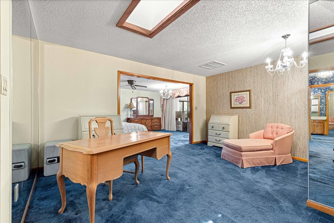
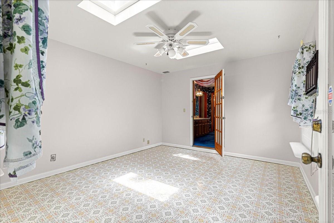
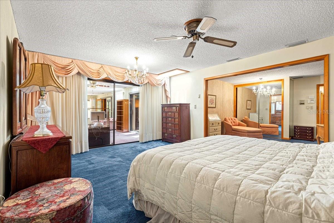
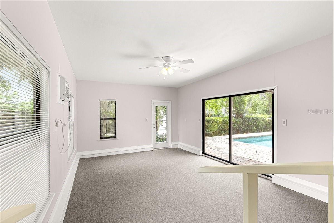
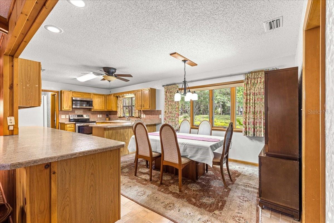
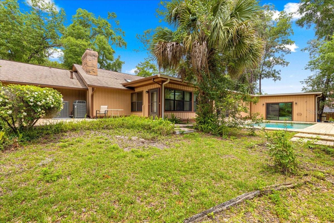
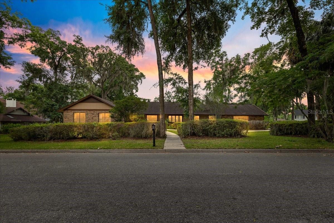
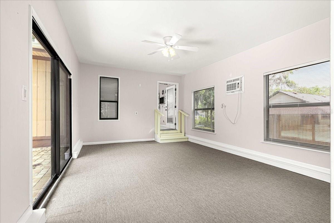
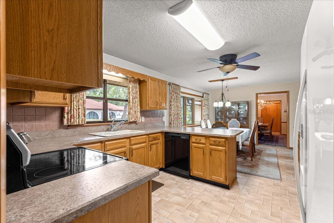
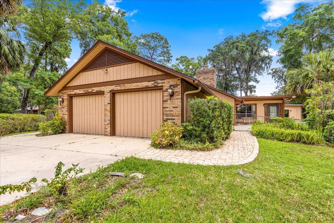
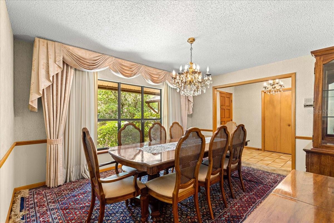
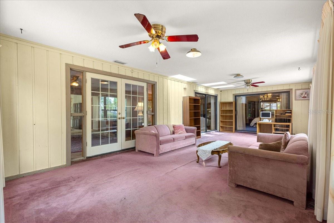
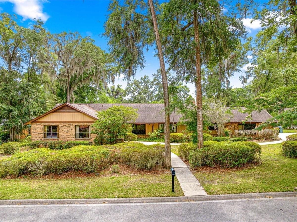
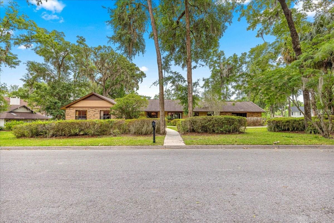
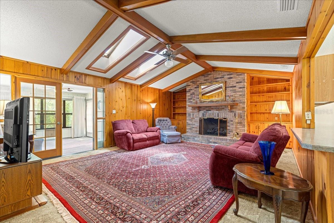
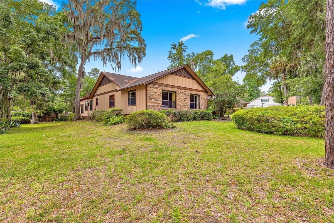
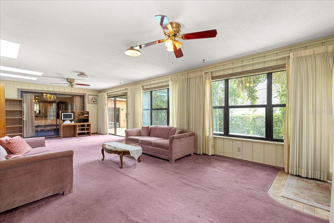
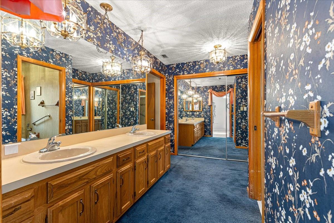
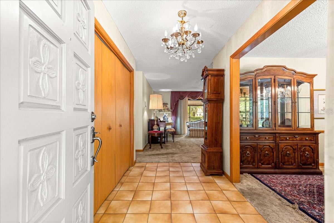
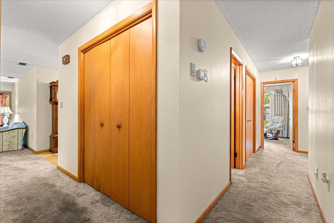
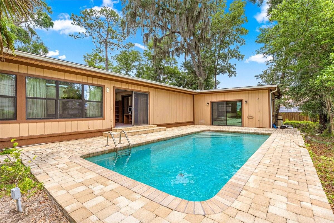
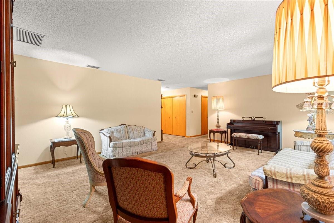
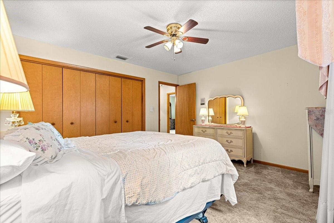
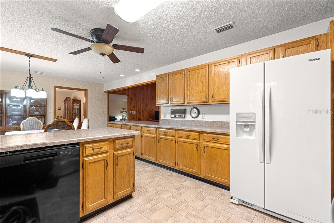
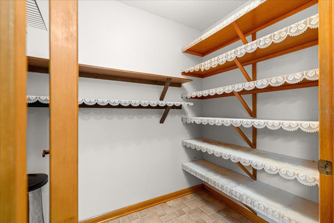
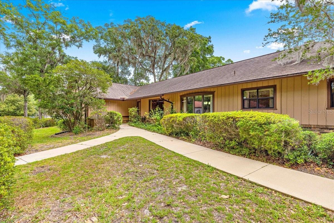
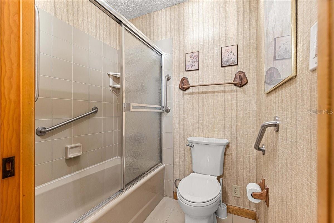
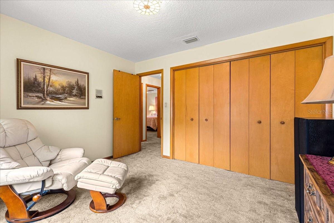
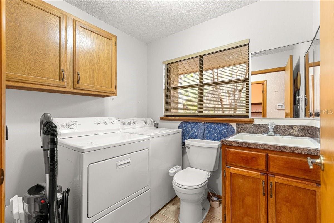
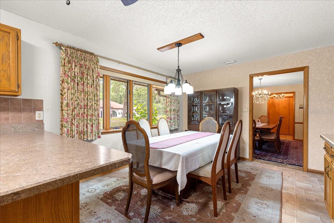
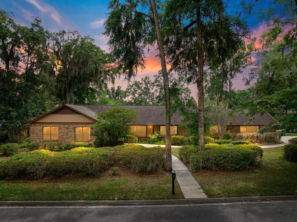
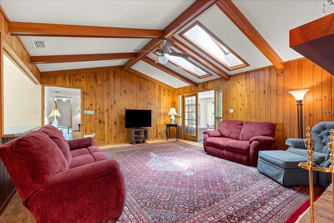
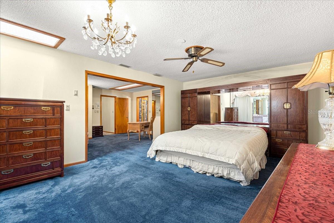
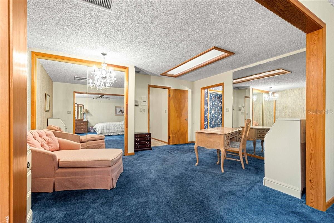
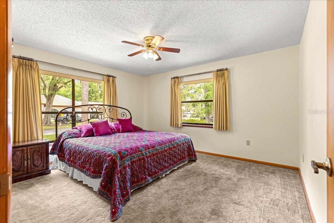
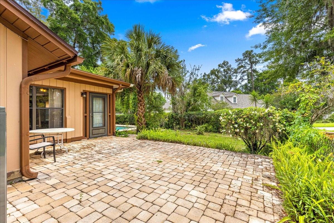
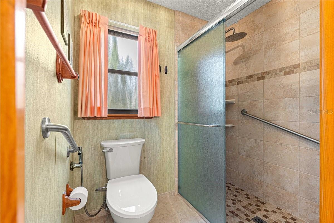
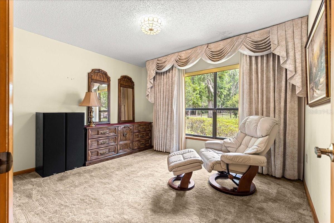
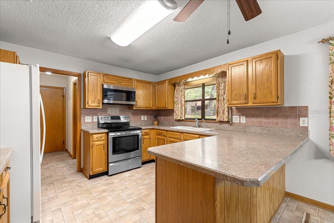
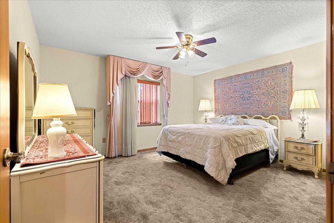
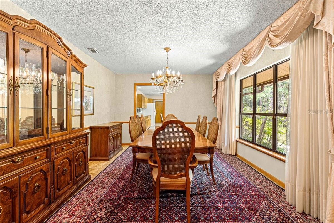
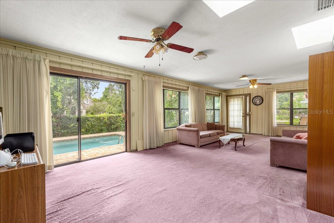
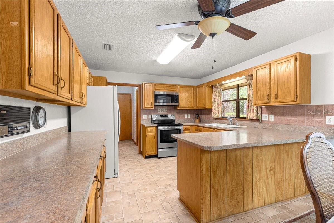
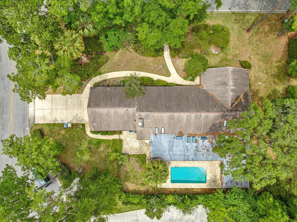
Active
2416 SE 15TH ST
$650,000
Features:
Property Details
Remarks
Welcome to this exceptional home located in the highly desirable Woodfields area of SE Ocala, where charm, comfort, and functionality come together in a beautifully maintained residence. Step into the spacious family room, a warm and inviting space featuring wood-beamed ceilings, rich wood paneling, custom built-in cabinetry, a brick face and hearth gas fireplace, and electrically controlled hopper skylights with blinds that fill the room with natural light. A bright living room that seamlessly connects to a sunroom—perfect for enjoying your morning coffee or a quiet afternoon with a good book. The sunroom is a true highlight of the home, with walls of windows and skylights that bring the outdoors in while offering peaceful views of the pool area. Direct access to the brick-paved patio and nice size pool, creating a perfect setup for indoor-outdoor entertaining. Just off the living space, the formal dining room offers a gracious setting for hosting family gatherings or dinner parties. A versatile bonus room with its own set of sliding doors to the pool area offers endless possibilities—use it as a home office, gym, media room, or guest suite. The kitchen is expansive and well-appointed, featuring all-wood cabinetry, abundant storage, a large eat-in area, breakfast bar, and a sunny window that looks out over the front yard. A spacious walk-in pantry and interior laundry room add to the home’s everyday convenience. The primary suite is a private retreat, boasting a large footprint with a skylit sitting area, sliders that open to the sunroom, a dressing area with dual closets, and a private en-suite bath with a tiled shower and dual-sink vanity. Additional bedrooms are generously sized, offering comfort and flexibility for guests, family, or hobbies. The guest bathroom includes a shower/tub combo and is conveniently located near the secondary bedrooms. Additional highlights include ample storage throughout, mature landscaping, and flexible living spaces that cater to a variety of needs. This home is ideally situated on a corner lot at the end of a cul-de-sac and dead-end street, offering privacy and minimal traffic. Just minutes from the YMCA, Jervey Gantt Park, and a variety of shopping and dining options, you’ll enjoy both convenience and a peaceful neighborhood setting.
Financial Considerations
Price:
$650,000
HOA Fee:
N/A
Tax Amount:
$3998.42
Price per SqFt:
$182.48
Tax Legal Description:
SEC 21 TWP 15 RGE 22 PLAT BOOK T PAGE 073 WOODRIDGE 1ST ADD BLK B LOT 16
Exterior Features
Lot Size:
18731
Lot Features:
Cleared, Corner Lot, Cul-De-Sac, Landscaped, Street Dead-End, Paved
Waterfront:
No
Parking Spaces:
N/A
Parking:
N/A
Roof:
Shingle
Pool:
Yes
Pool Features:
Gunite, In Ground, Outside Bath Access
Interior Features
Bedrooms:
4
Bathrooms:
3
Heating:
Electric
Cooling:
Central Air, Wall/Window Unit(s)
Appliances:
Dishwasher, Dryer, Electric Water Heater, Microwave, Range, Refrigerator, Washer
Furnished:
Yes
Floor:
Carpet, Tile, Vinyl
Levels:
One
Additional Features
Property Sub Type:
Single Family Residence
Style:
N/A
Year Built:
1982
Construction Type:
Brick, Frame, Wood Siding
Garage Spaces:
Yes
Covered Spaces:
N/A
Direction Faces:
West
Pets Allowed:
No
Special Condition:
None
Additional Features:
Lighting, Outdoor Shower, Private Mailbox, Rain Gutters, Sliding Doors
Additional Features 2:
No lease restrictions.
Map
- Address2416 SE 15TH ST
Featured Properties